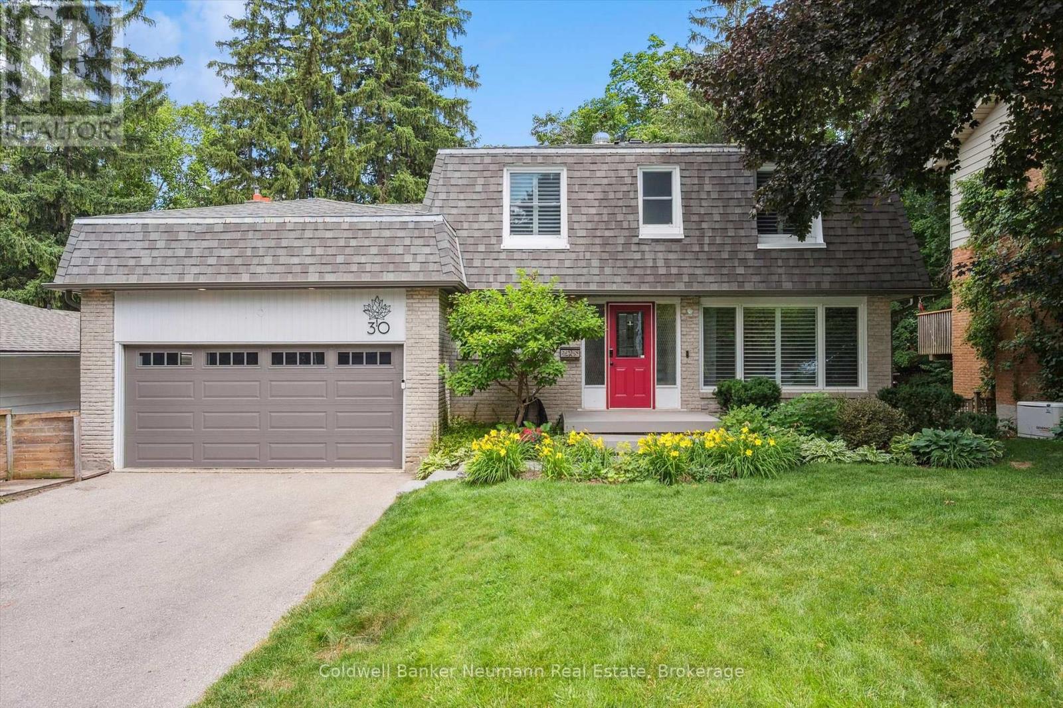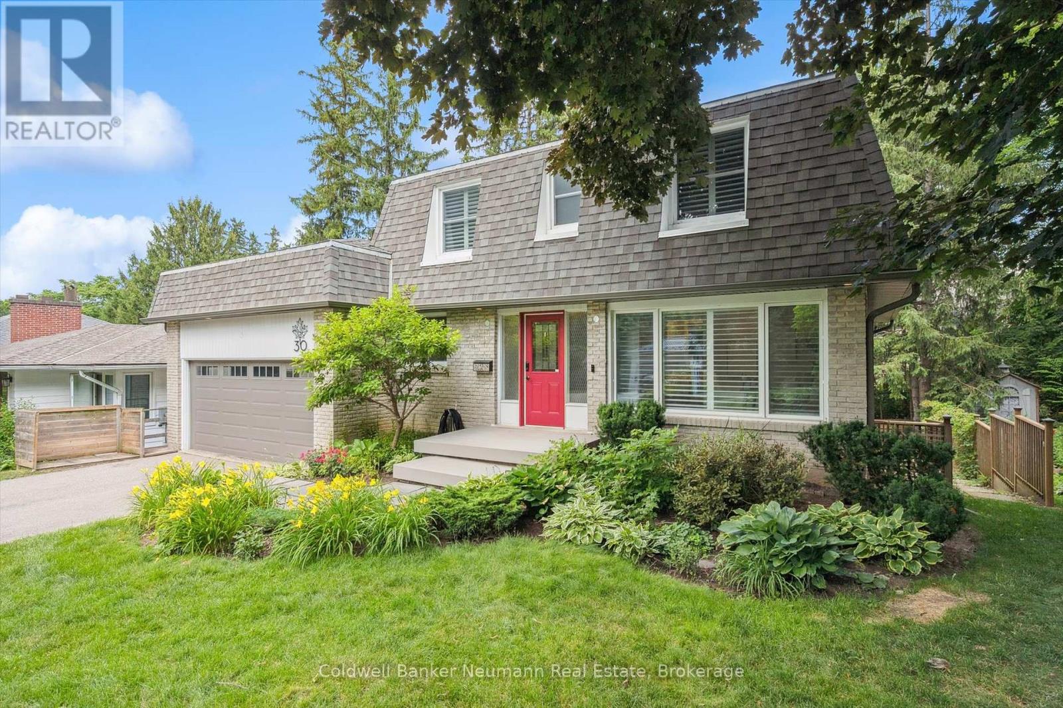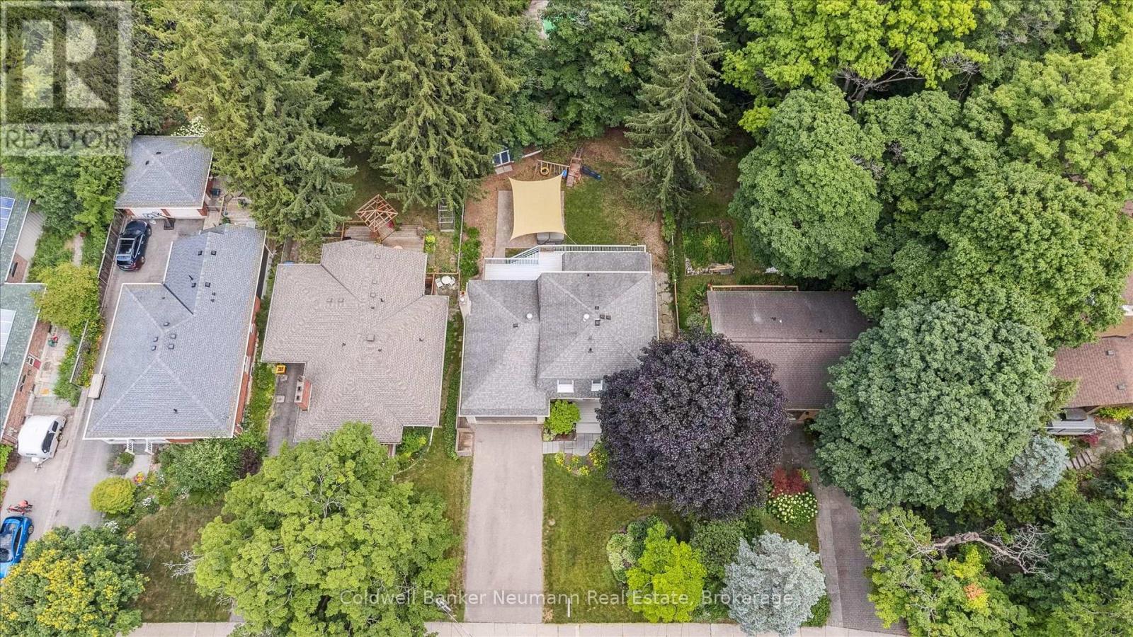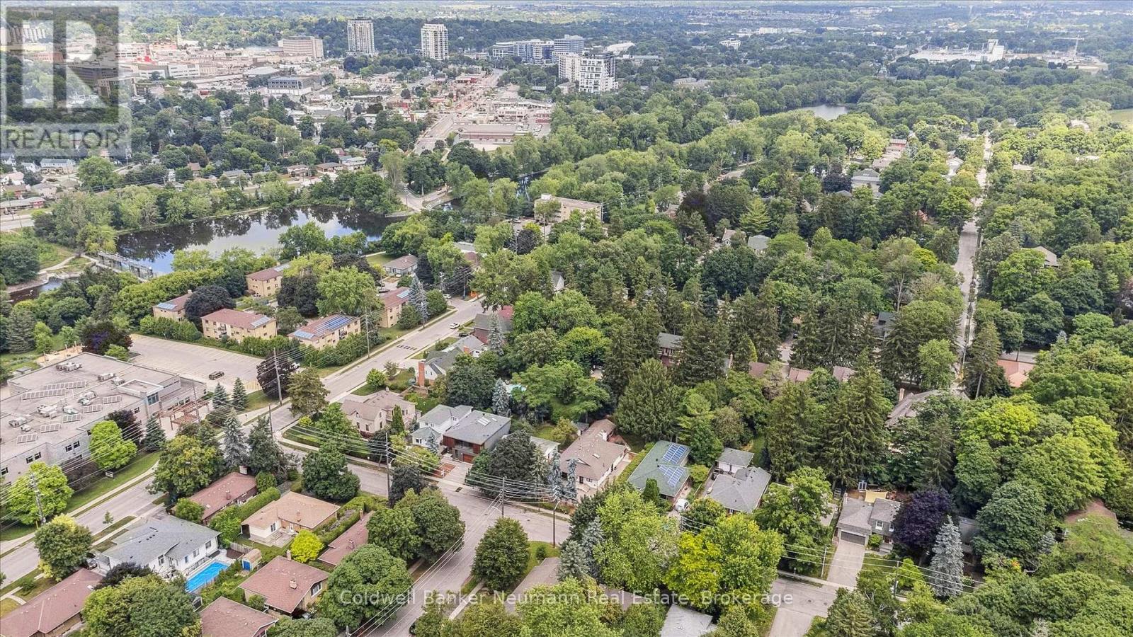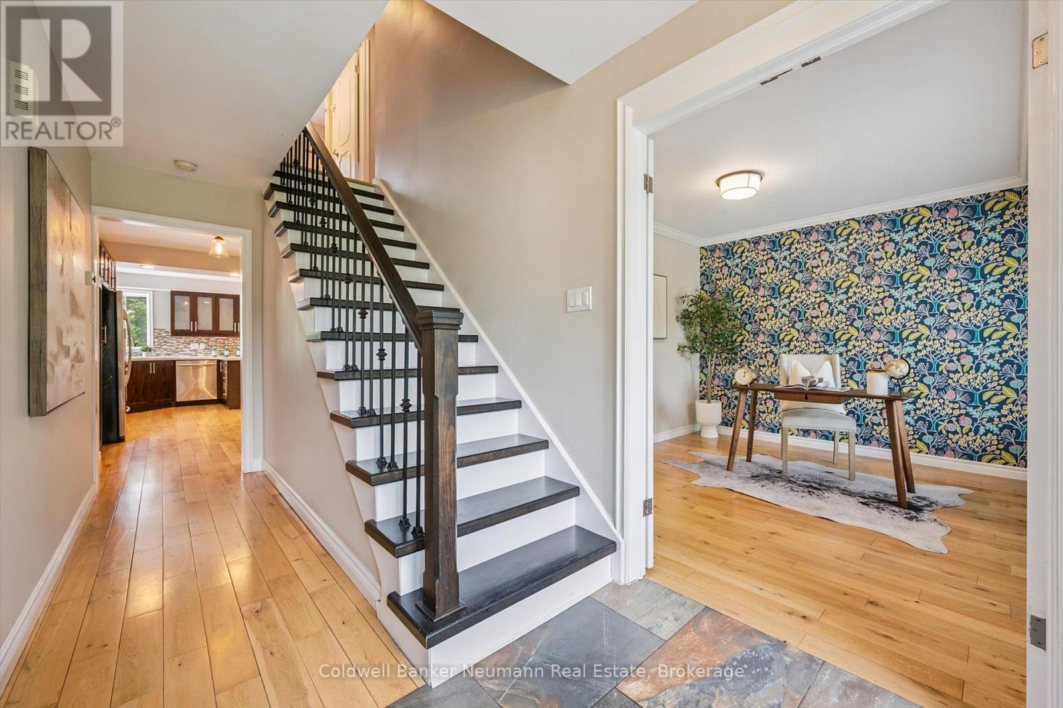LOADING
$1,349,900
30 Maple Street has it all, a beautifully updated home in one of Guelphs most desirable neighbourhoods, Old University. Offering 2,060 sq ft of above-grade living space on a large, private 60' x 135' lot, this property combines character, functionality, and location. With 4 spacious bedrooms, 4 bathrooms, a dedicated main floor office, and a walk-out basement with a den, there's plenty of room for family life, remote work, and entertaining. A fully self-contained bachelor apartment on the main level with soundproofing insulation adds versatility for in-laws, guests, or rental income.The home has been thoughtfully updated: the basement was finished in 2017, a premium Bullfrog A9 hot tub added in 2019, rear patio and landscaping completed in 2017, and new soffits, eaves, gutter guards, and lighting installed in 2021. The kitchen features new quartz counters (2025) and appliances (2017), and an energy audit led to added insulation and spray foam for efficiency and comfort. Additionally, most windows were replaced between 2017 and 2019. Step outside to enjoy mature trees, a spacious backyard with a hot tub, massive deck, canopy, and the quiet of a family friendly, community-focused street. The double garage and driveway fit up to six vehicles. Located just steps from trails, parks, the river, the covered bridge, markets, restaurants, the University, and top-rated schools, this home offers unmatched walkability in a tranquil, commuter-friendly setting. All appliances (main and apartment), hot tub, central vac, central air, and garage door remotes are included. Move in before the end of summer and enjoy everything this remarkable home and neighbourhood have to offer. Perfect for a multigenerational or blended family or an absolutely ideal set up for investors, there are endless possibilities. I can't say enough about this dream home. (id:13139)
Property Details
| MLS® Number | X12273409 |
| Property Type | Single Family |
| Community Name | Dovercliffe Park/Old University |
| EquipmentType | Water Heater |
| ParkingSpaceTotal | 6 |
| RentalEquipmentType | Water Heater |
| Structure | Deck |
Building
| BathroomTotal | 5 |
| BedroomsAboveGround | 4 |
| BedroomsTotal | 4 |
| Amenities | Canopy |
| Appliances | Hot Tub, Garage Door Opener Remote(s), Central Vacuum, Dishwasher, Dryer, Garage Door Opener, Hood Fan, Stove, Washer, Water Softener, Refrigerator |
| BasementDevelopment | Finished |
| BasementFeatures | Walk Out |
| BasementType | Full (finished) |
| ConstructionStyleAttachment | Detached |
| CoolingType | Central Air Conditioning |
| ExteriorFinish | Brick |
| FireplacePresent | Yes |
| FoundationType | Poured Concrete |
| HeatingFuel | Natural Gas |
| HeatingType | Forced Air |
| StoriesTotal | 2 |
| SizeInterior | 2000 - 2500 Sqft |
| Type | House |
| UtilityWater | Municipal Water |
Parking
| Attached Garage | |
| Garage |
Land
| Acreage | No |
| LandscapeFeatures | Landscaped |
| Sewer | Sanitary Sewer |
| SizeDepth | 135 Ft |
| SizeFrontage | 60 Ft |
| SizeIrregular | 60 X 135 Ft |
| SizeTotalText | 60 X 135 Ft |
| ZoningDescription | R1a |
Rooms
| Level | Type | Length | Width | Dimensions |
|---|---|---|---|---|
| Second Level | Primary Bedroom | 4.47 m | 3.5 m | 4.47 m x 3.5 m |
| Second Level | Bedroom 2 | 4.03 m | 3.49 m | 4.03 m x 3.49 m |
| Second Level | Bedroom 3 | 3.72 m | 2.58 m | 3.72 m x 2.58 m |
| Second Level | Bedroom 4 | 2.74 m | 3.4 m | 2.74 m x 3.4 m |
| Basement | Office | 3.29 m | 3.37 m | 3.29 m x 3.37 m |
| Basement | Den | 3.3 m | 4.72 m | 3.3 m x 4.72 m |
| Basement | Laundry Room | 2.18 m | 2.13 m | 2.18 m x 2.13 m |
| Basement | Recreational, Games Room | 5.42 m | 3.36 m | 5.42 m x 3.36 m |
| Basement | Mud Room | 2 m | 3.21 m | 2 m x 3.21 m |
| Basement | Utility Room | 2.5 m | 3.23 m | 2.5 m x 3.23 m |
| Ground Level | Office | 3.51 m | 3.01 m | 3.51 m x 3.01 m |
| Ground Level | Family Room | 3.43 m | 3.76 m | 3.43 m x 3.76 m |
| Ground Level | Dining Room | 3.58 m | 2.72 m | 3.58 m x 2.72 m |
| Ground Level | Kitchen | 2.98 m | 6.33 m | 2.98 m x 6.33 m |
| Ground Level | Living Room | 8.13 m | 3.88 m | 8.13 m x 3.88 m |
| Ground Level | Kitchen | 2.46 m | 3 m | 2.46 m x 3 m |
Interested?
Contact us for more information
No Favourites Found

The trademarks REALTOR®, REALTORS®, and the REALTOR® logo are controlled by The Canadian Real Estate Association (CREA) and identify real estate professionals who are members of CREA. The trademarks MLS®, Multiple Listing Service® and the associated logos are owned by The Canadian Real Estate Association (CREA) and identify the quality of services provided by real estate professionals who are members of CREA. The trademark DDF® is owned by The Canadian Real Estate Association (CREA) and identifies CREA's Data Distribution Facility (DDF®)
July 27 2025 11:41:34
Muskoka Haliburton Orillia – The Lakelands Association of REALTORS®
Coldwell Banker Neumann Real Estate

