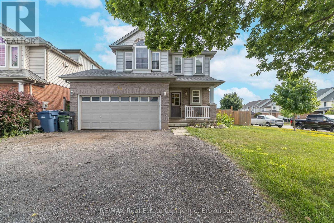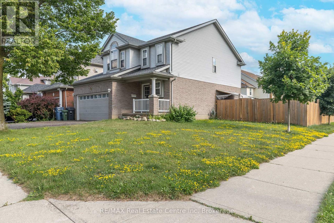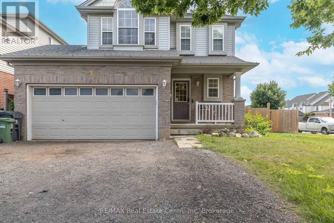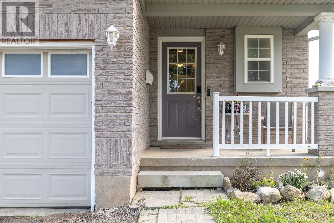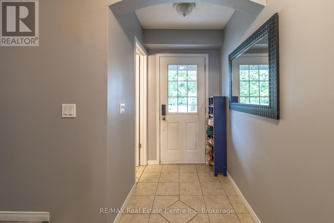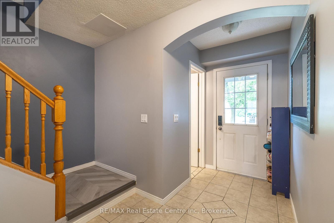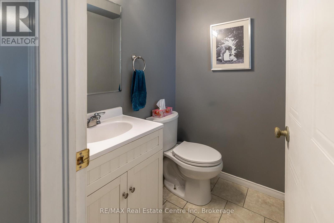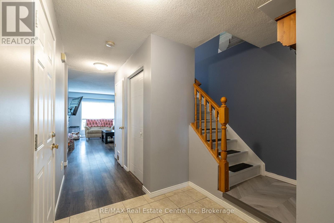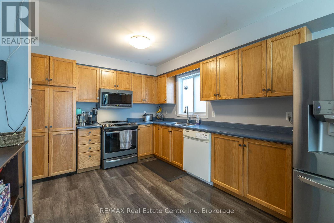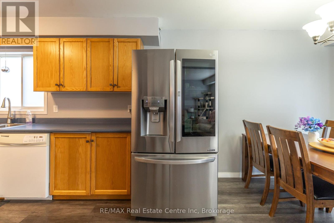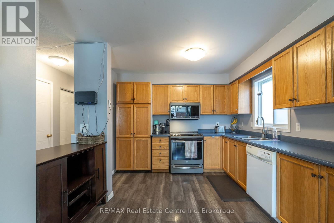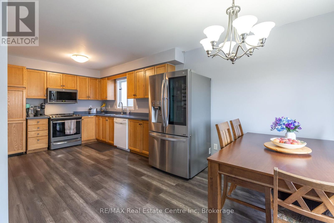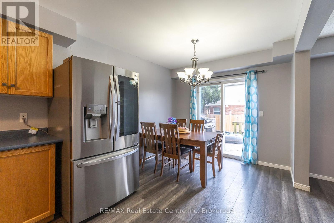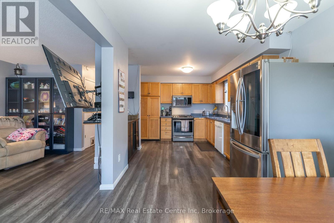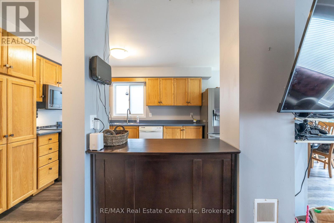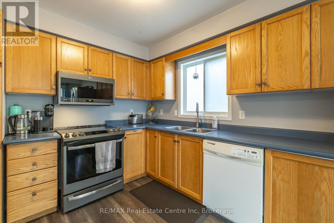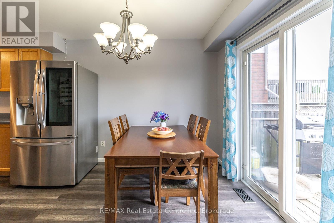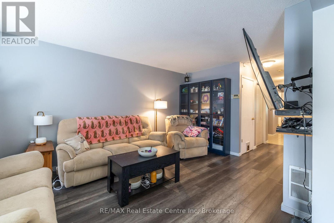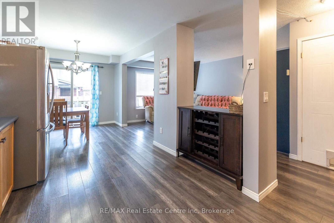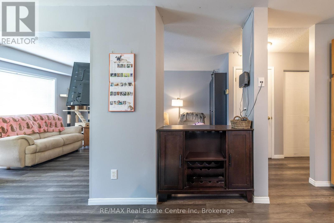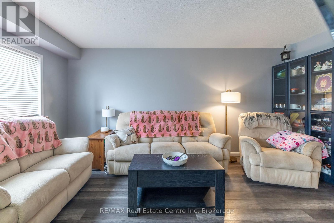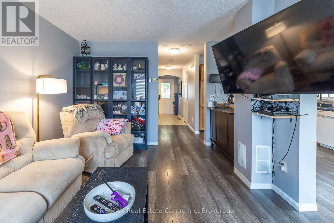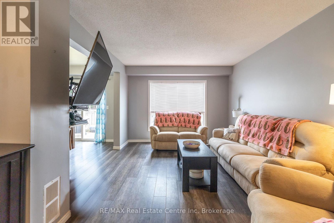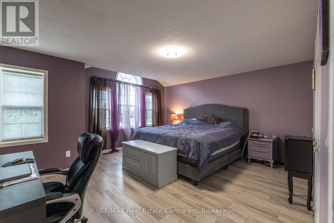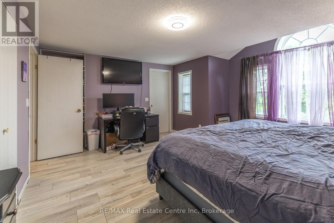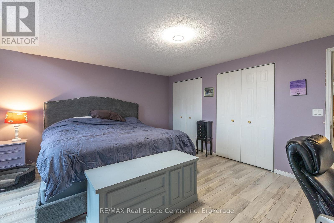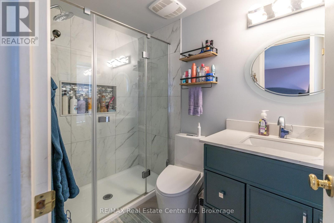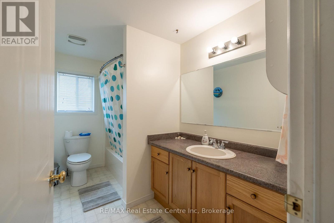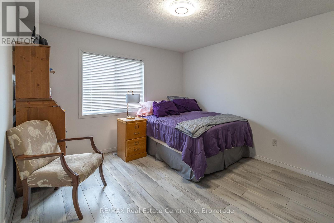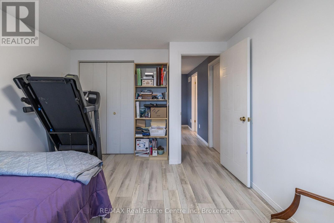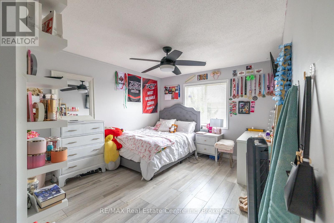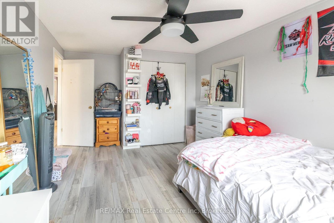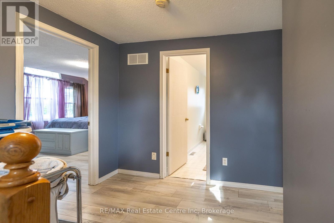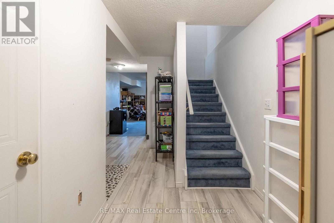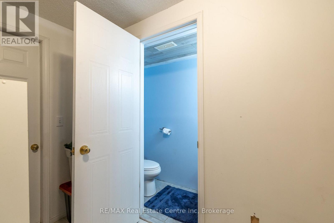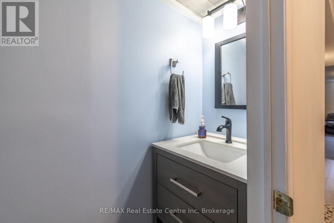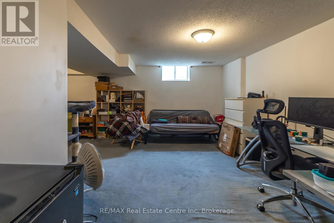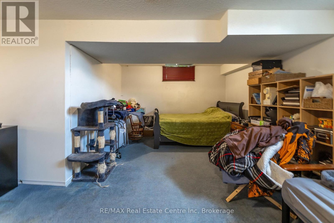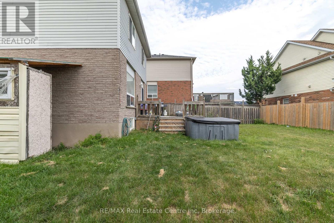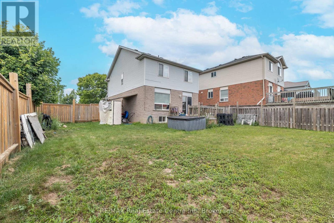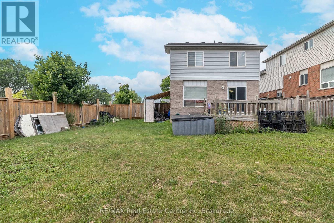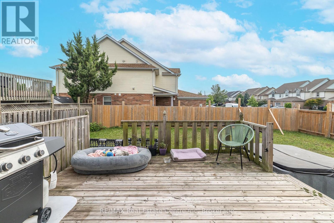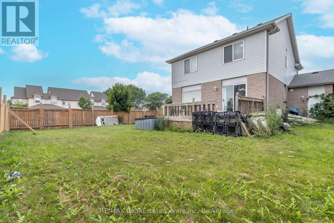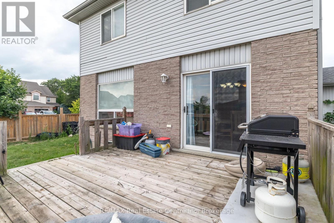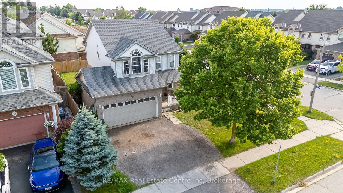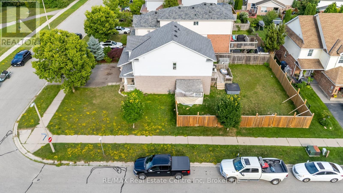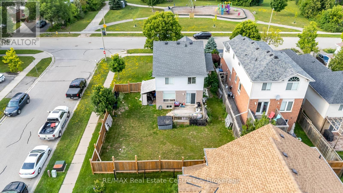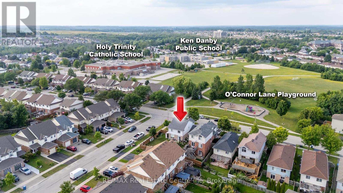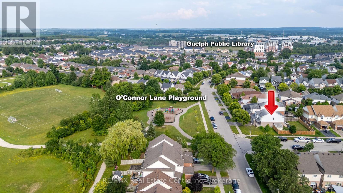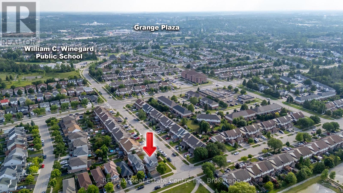LOADING
$849,900
Charming 3-Bedroom Home with Finished Basement & Prime Location ! Welcome to this beautifully maintained 3-bedroom, 2-storey home offering modern comfort and convenience in a highly sought-after neighborhood. Featuring an open-concept main floor perfect for entertaining, this home boasts a bright and spacious layout that flows seamlessly from the living area to the dining space and kitchen. Enjoy the added living space of a fully finished basement, ideal for a family room, home office, or guest suite. Step outside to a large, fully fenced backyard perfect for kids, pets, and outdoor gatherings .Located directly across from a park and just minutes from top-rated schools, shopping, and the local library, this home combines lifestyle and location. Whether you're raising a family or simply looking for more space, this property checks all the boxes. Don't miss your chance to make this versatile and move-in-ready home yours! (id:13139)
Property Details
| MLS® Number | X12320567 |
| Property Type | Single Family |
| Community Name | Grange Road |
| ParkingSpaceTotal | 3 |
Building
| BathroomTotal | 4 |
| BedroomsAboveGround | 3 |
| BedroomsTotal | 3 |
| Appliances | Garage Door Opener Remote(s), Water Heater, Water Meter |
| BasementDevelopment | Finished |
| BasementType | N/a (finished) |
| ConstructionStyleAttachment | Detached |
| CoolingType | Central Air Conditioning |
| ExteriorFinish | Aluminum Siding, Brick Veneer |
| FoundationType | Poured Concrete |
| HalfBathTotal | 2 |
| HeatingFuel | Natural Gas |
| HeatingType | Forced Air |
| StoriesTotal | 2 |
| SizeInterior | 1500 - 2000 Sqft |
| Type | House |
| UtilityWater | Municipal Water |
Parking
| Attached Garage | |
| Garage |
Land
| Acreage | No |
| Sewer | Sanitary Sewer |
| SizeDepth | 105 Ft ,10 In |
| SizeFrontage | 57 Ft ,7 In |
| SizeIrregular | 57.6 X 105.9 Ft |
| SizeTotalText | 57.6 X 105.9 Ft|under 1/2 Acre |
Rooms
| Level | Type | Length | Width | Dimensions |
|---|---|---|---|---|
| Second Level | Primary Bedroom | 5.29 m | 4.42 m | 5.29 m x 4.42 m |
| Second Level | Bedroom | 3.19 m | 4.45 m | 3.19 m x 4.45 m |
| Second Level | Bedroom | 3.16 m | 3.78 m | 3.16 m x 3.78 m |
| Basement | Recreational, Games Room | 6.13 m | 4.75 m | 6.13 m x 4.75 m |
| Ground Level | Kitchen | 3.24 m | 4.39 m | 3.24 m x 4.39 m |
| Ground Level | Dining Room | 2.85 m | 2.31 m | 2.85 m x 2.31 m |
| Ground Level | Living Room | 3.41 m | 4.87 m | 3.41 m x 4.87 m |
https://www.realtor.ca/real-estate/28681259/30-oconnor-lane-guelph-grange-road-grange-road
Interested?
Contact us for more information
No Favourites Found

The trademarks REALTOR®, REALTORS®, and the REALTOR® logo are controlled by The Canadian Real Estate Association (CREA) and identify real estate professionals who are members of CREA. The trademarks MLS®, Multiple Listing Service® and the associated logos are owned by The Canadian Real Estate Association (CREA) and identify the quality of services provided by real estate professionals who are members of CREA. The trademark DDF® is owned by The Canadian Real Estate Association (CREA) and identifies CREA's Data Distribution Facility (DDF®)
August 06 2025 06:02:16
Muskoka Haliburton Orillia – The Lakelands Association of REALTORS®
RE/MAX Real Estate Centre Inc

