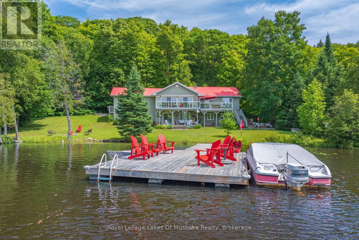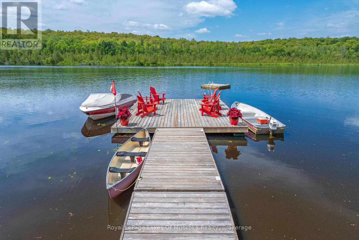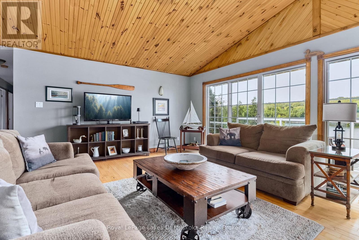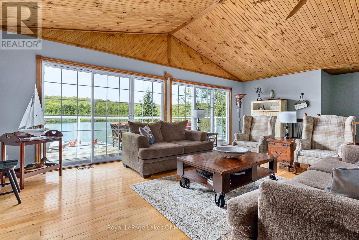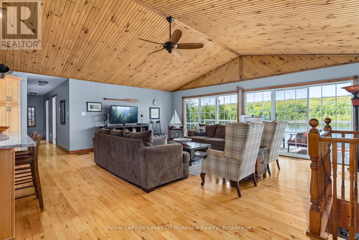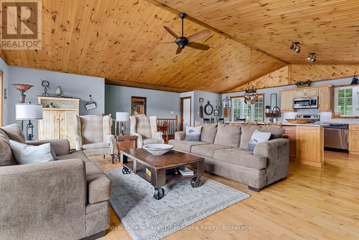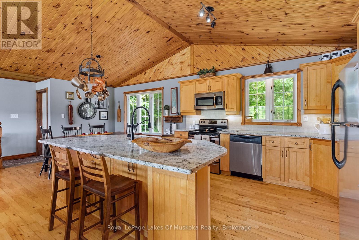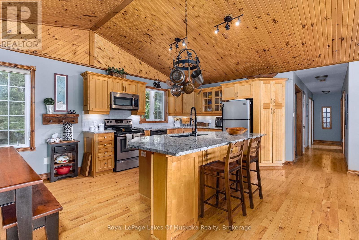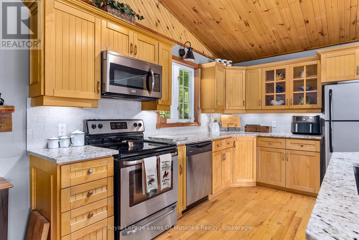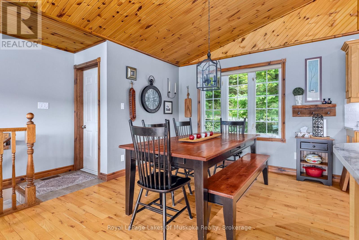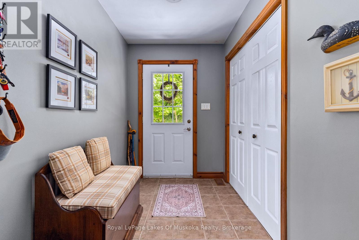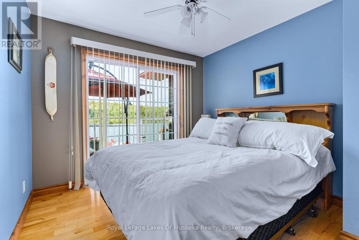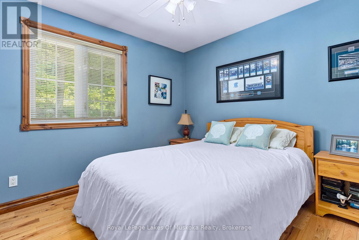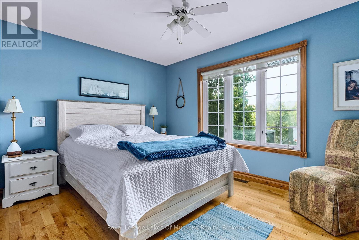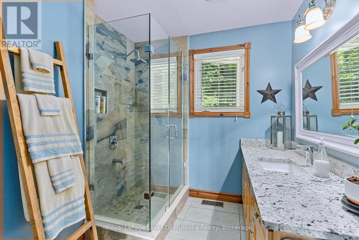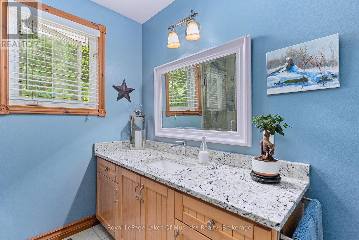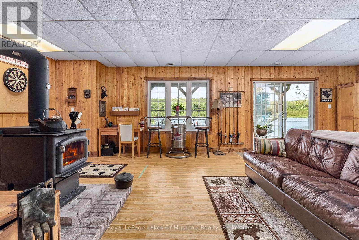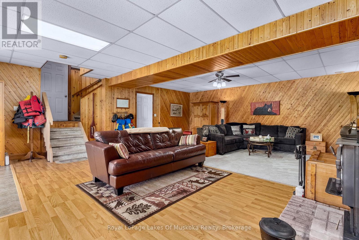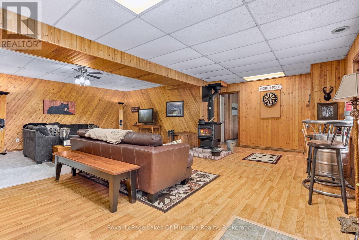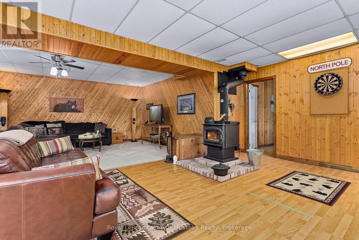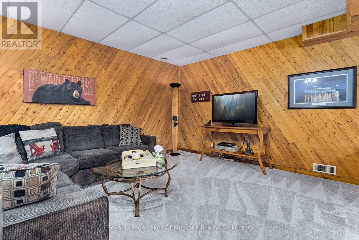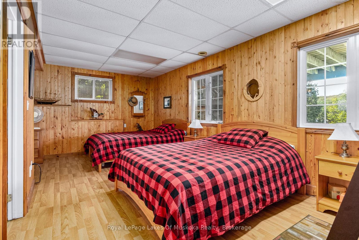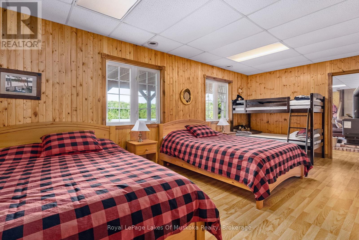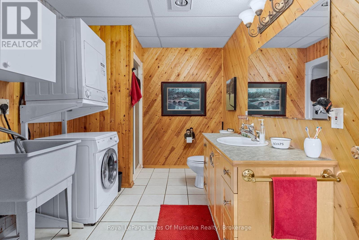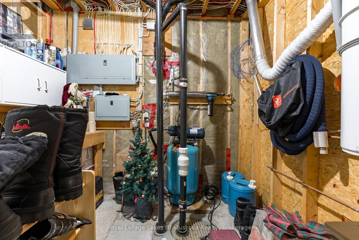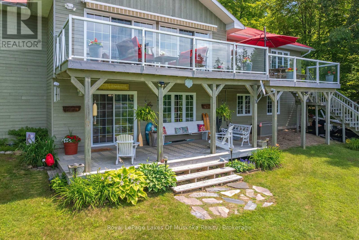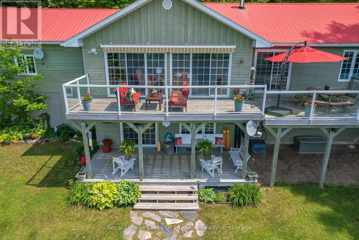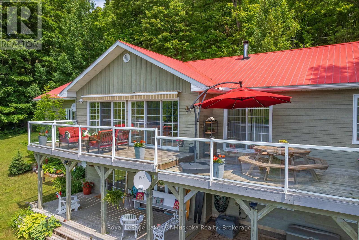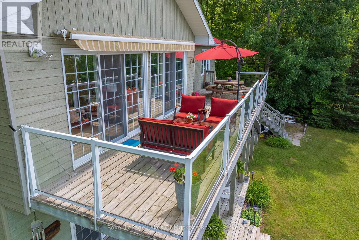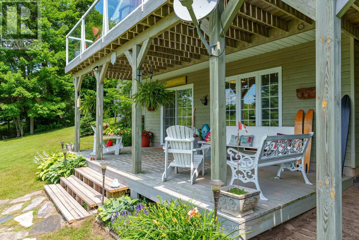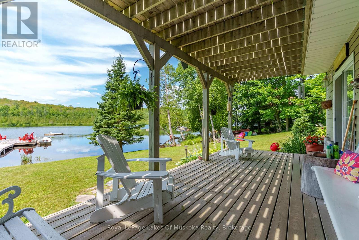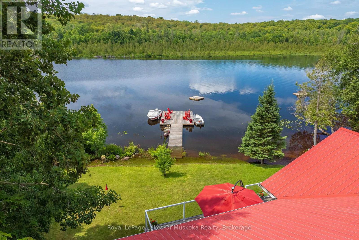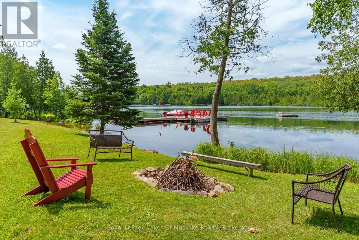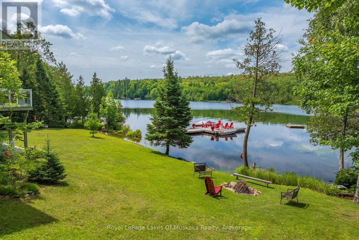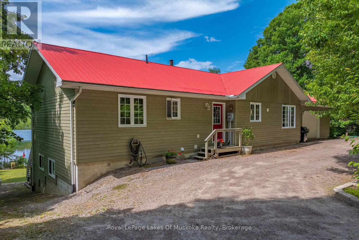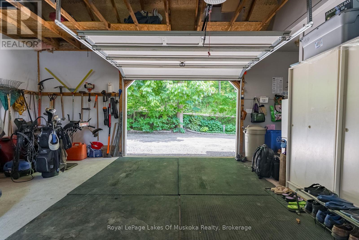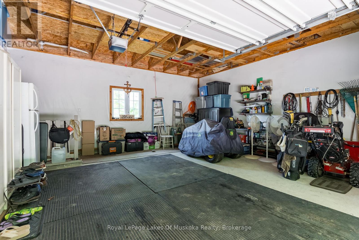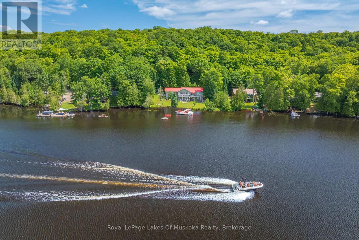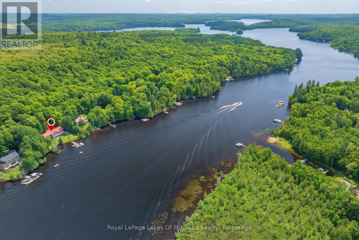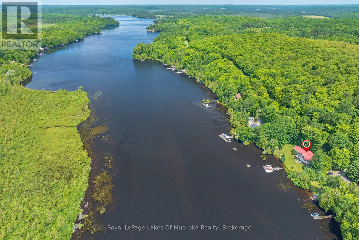LOADING
$1,299,900
Welcome to your year round waterfront oasis on Lake Cecebe, one of five lakes connected to become the premier lake chain in the area featuring over 40 miles of boating and lake enjoyment! This bright, open concept bungalow with warm pine accents features south western lake views and expansive decking and sitting areas on the lake side. Renovated since purchase, this over 2200 sq. ft. home also features granite countertops, huge main bathroom with walk-in shower, and large dining room with lake views. Three bedrooms on the main floor with the primary having a walk out to the lakeside deck. Bright lower level features a family room with walk out to a covered sitting area and a WETT certified wood stove to cozy up to on chilly spring mornings. Also located in the lower level is a huge additional bedroom complete with full bathroom and laundry. Walk out of the home down the gently sloped lot to the sand-bottomed shoreline and extensive floating dock with plenty of room for everyone. Just a short drive outside the welcoming village of Burk's Falls and the highway, this home is close to all amenities to add convenience to your life. (id:13139)
Property Details
| MLS® Number | X12279469 |
| Property Type | Single Family |
| Community Name | Magnetawan |
| AmenitiesNearBy | Beach, Golf Nearby |
| CommunityFeatures | School Bus |
| Easement | Other |
| EquipmentType | Water Heater |
| Features | Wooded Area, Sloping |
| ParkingSpaceTotal | 9 |
| RentalEquipmentType | Water Heater |
| Structure | Deck, Dock |
| ViewType | Lake View, Direct Water View |
| WaterFrontType | Waterfront |
Building
| BathroomTotal | 2 |
| BedroomsAboveGround | 3 |
| BedroomsBelowGround | 1 |
| BedroomsTotal | 4 |
| Age | 16 To 30 Years |
| Appliances | Central Vacuum, Water Meter, Dishwasher, Dryer, Stove, Washer, Refrigerator |
| ArchitecturalStyle | Bungalow |
| BasementFeatures | Walk Out |
| BasementType | Full |
| ConstructionStyleAttachment | Detached |
| ExteriorFinish | Hardboard |
| FireplacePresent | Yes |
| FireplaceTotal | 1 |
| FireplaceType | Woodstove |
| FoundationType | Block |
| HeatingFuel | Electric |
| HeatingType | Forced Air |
| StoriesTotal | 1 |
| SizeInterior | 1100 - 1500 Sqft |
| Type | House |
| UtilityWater | Dug Well |
Parking
| Attached Garage | |
| Garage |
Land
| AccessType | Year-round Access, Public Road, Private Docking |
| Acreage | No |
| LandAmenities | Beach, Golf Nearby |
| LandscapeFeatures | Landscaped |
| Sewer | Septic System |
| SizeDepth | 91 Ft ,3 In |
| SizeFrontage | 168 Ft |
| SizeIrregular | 168 X 91.3 Ft |
| SizeTotalText | 168 X 91.3 Ft |
| SurfaceWater | Lake/pond |
Rooms
| Level | Type | Length | Width | Dimensions |
|---|---|---|---|---|
| Lower Level | Bedroom 4 | 7.31 m | 3.04 m | 7.31 m x 3.04 m |
| Lower Level | Recreational, Games Room | 7.31 m | 8.53 m | 7.31 m x 8.53 m |
| Lower Level | Utility Room | 2.43 m | 3.04 m | 2.43 m x 3.04 m |
| Main Level | Living Room | 8.83 m | 7.31 m | 8.83 m x 7.31 m |
| Main Level | Primary Bedroom | 4.21 m | 3.21 m | 4.21 m x 3.21 m |
| Main Level | Bedroom 2 | 3.2 m | 3.04 m | 3.2 m x 3.04 m |
| Main Level | Bedroom 3 | 3.04 m | 3.04 m | 3.04 m x 3.04 m |
Utilities
| Electricity | Installed |
| Wireless | Available |
| Telephone | Nearby |
https://www.realtor.ca/real-estate/28594128/300-wurm-road-magnetawan-magnetawan
Interested?
Contact us for more information
No Favourites Found

The trademarks REALTOR®, REALTORS®, and the REALTOR® logo are controlled by The Canadian Real Estate Association (CREA) and identify real estate professionals who are members of CREA. The trademarks MLS®, Multiple Listing Service® and the associated logos are owned by The Canadian Real Estate Association (CREA) and identify the quality of services provided by real estate professionals who are members of CREA. The trademark DDF® is owned by The Canadian Real Estate Association (CREA) and identifies CREA's Data Distribution Facility (DDF®)
July 27 2025 05:01:32
Muskoka Haliburton Orillia – The Lakelands Association of REALTORS®
Royal LePage Lakes Of Muskoka Realty

