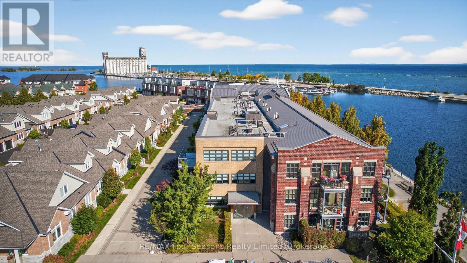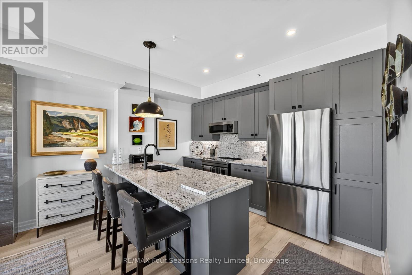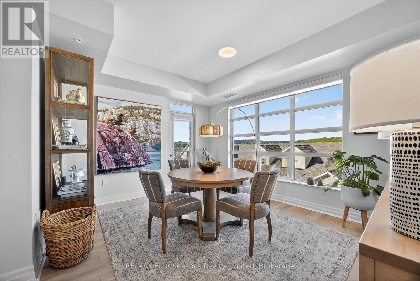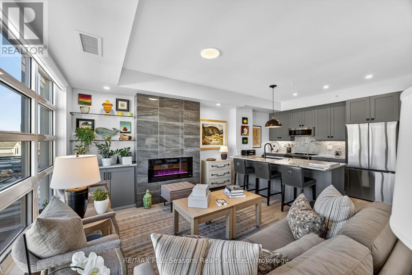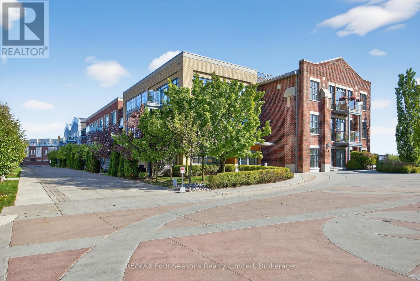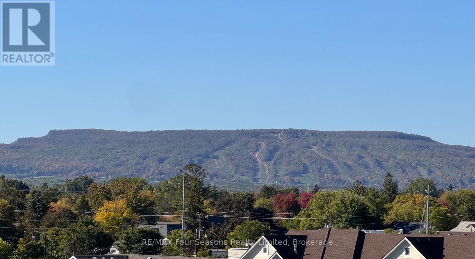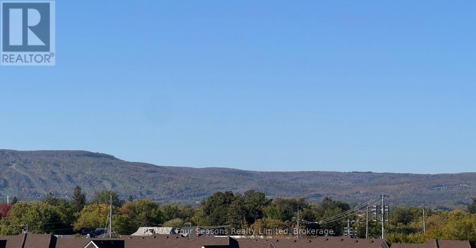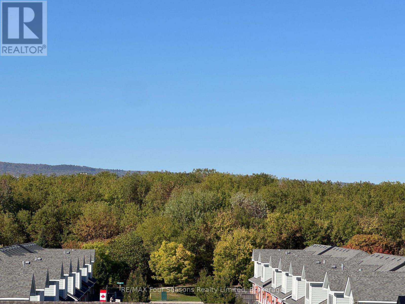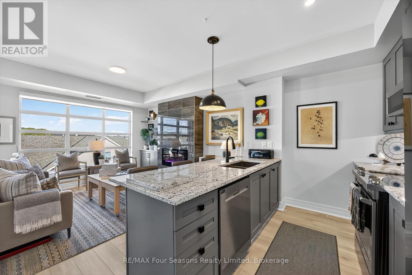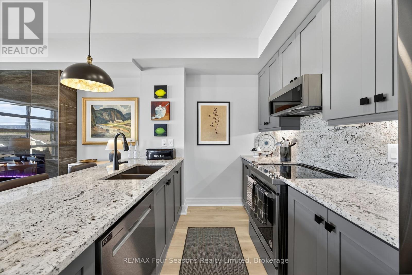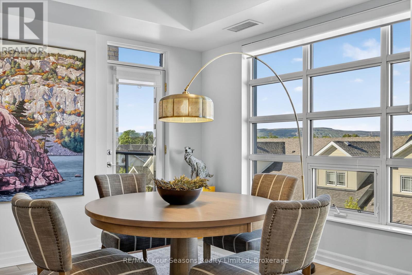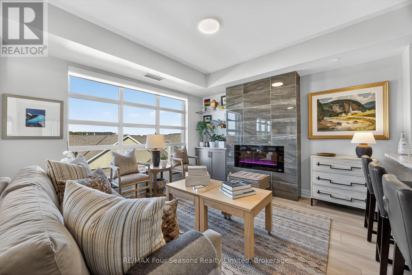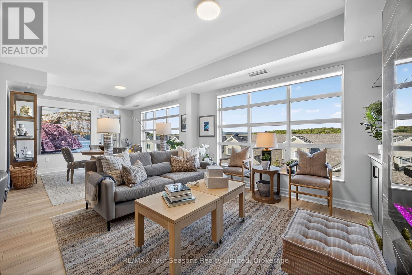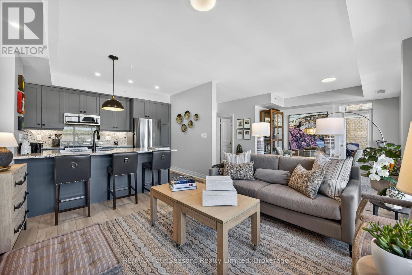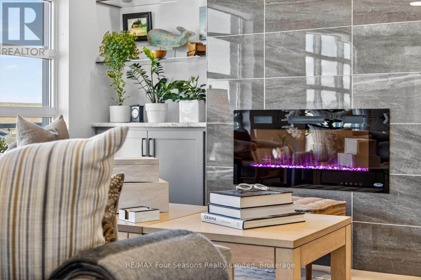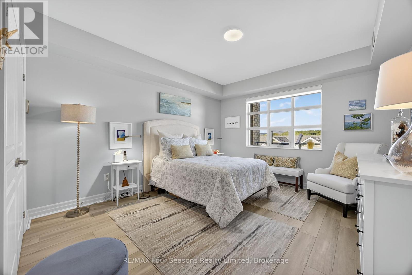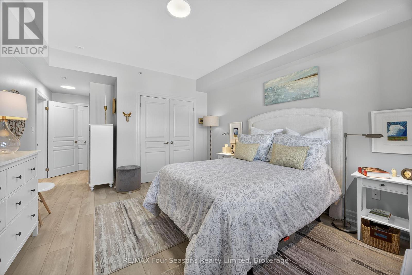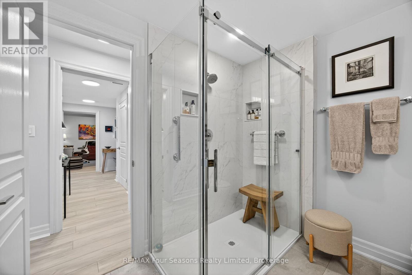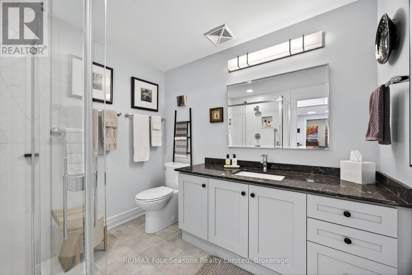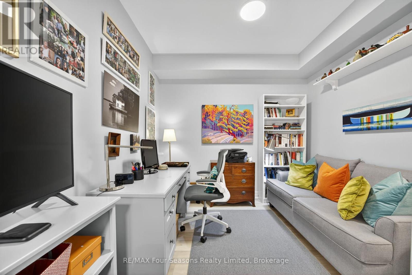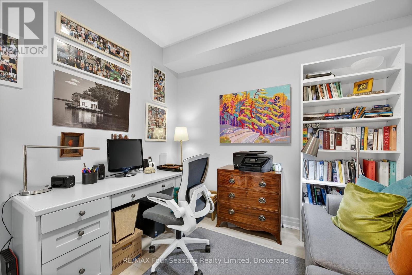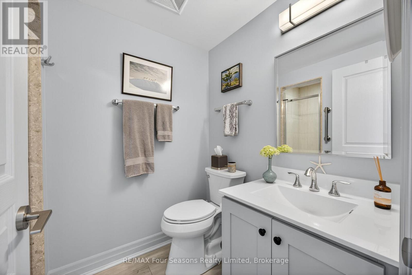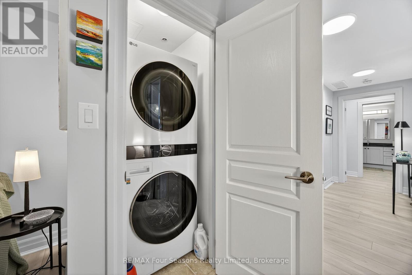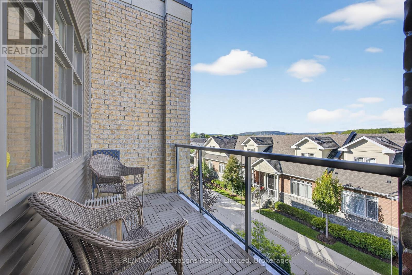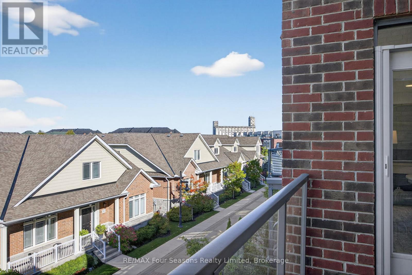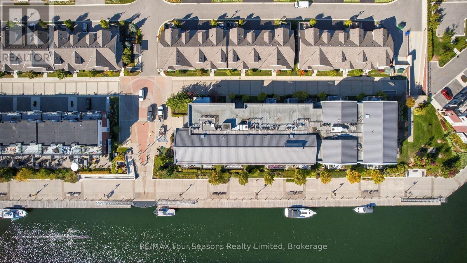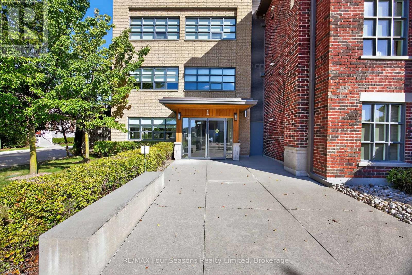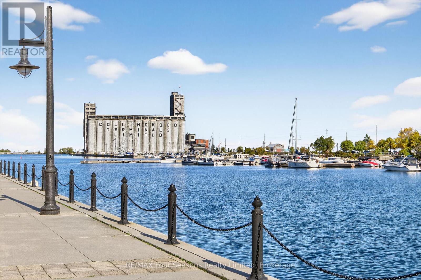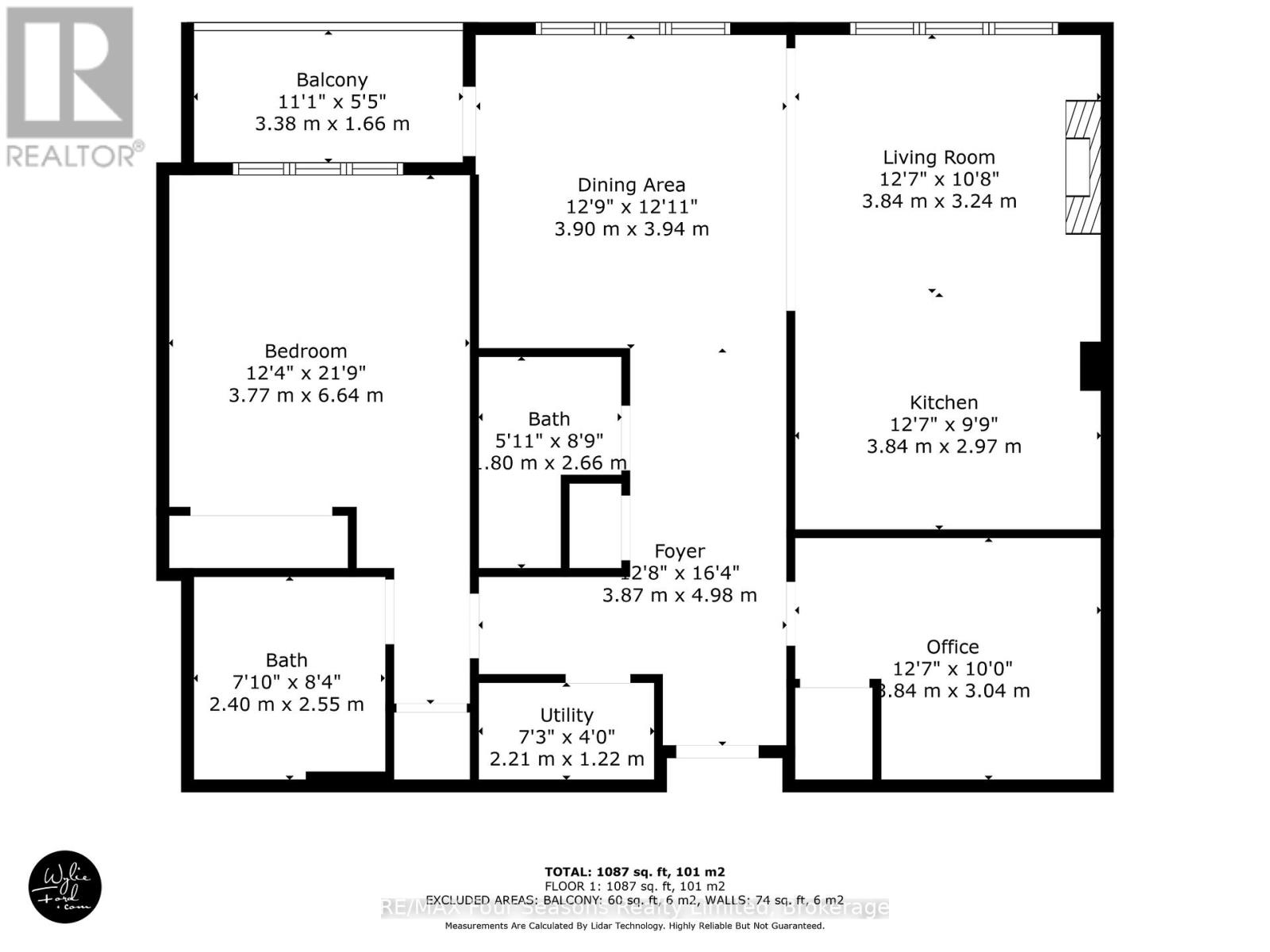LOADING
$759,000Maintenance, Parking, Insurance
$778.42 Monthly
Maintenance, Parking, Insurance
$778.42 MonthlyDowntown living at its finest! Steps away from beautiful Nottawasaga Bay and the charming shops, restaurants and services of our historic town. Welcome to this sun-filled, top-floor condo in the sought-after Shipyards community with magnificent views of the Escarpment. This spacious, recently renovated suite offers 1 bedroom complemented by a versatile den/guest room and 2 bathrooms. Situated on the quiet west side of the building you will enjoy fireworks over the bay from your private balcony or cozy evenings by the striking electric fireplace. Inside, the 2024 renovation shines with a stylish updated kitchen and bathroom, upgraded flooring, all-new appliances and custom-designed closets. Helpful touches include in-suite laundry and utility room, a dedicated indoor parking space, underground visitor parking, a large storage locker, plus bike and kayak storage. This secure, well-maintained building offers a welcoming community of neighbours and a recently refurbished social room complete with full kitchen, dining and living areas, a large TV, and walkout to a BBQ patio - perfect for hosting family celebrations. All this, just a 2-minute walk to downtown and a 15-minute drive to golf courses and ski hills - ideal for those looking to simplify life without sacrificing lifestyle. (id:13139)
Property Details
| MLS® Number | S12443939 |
| Property Type | Single Family |
| Community Name | Collingwood |
| CommunityFeatures | Pet Restrictions |
| Easement | Unknown, None |
| EquipmentType | Water Heater |
| Features | Elevator, Balcony, Carpet Free, In Suite Laundry |
| ParkingSpaceTotal | 1 |
| RentalEquipmentType | Water Heater |
| WaterFrontType | Waterfront |
Building
| BathroomTotal | 2 |
| BedroomsAboveGround | 1 |
| BedroomsBelowGround | 1 |
| BedroomsTotal | 2 |
| Age | 11 To 15 Years |
| Amenities | Party Room, Visitor Parking, Fireplace(s), Storage - Locker |
| Appliances | Dishwasher, Dryer, Microwave, Stove, Washer, Refrigerator |
| CoolingType | Central Air Conditioning |
| ExteriorFinish | Brick |
| FireProtection | Smoke Detectors |
| FireplacePresent | Yes |
| FireplaceTotal | 1 |
| HeatingFuel | Natural Gas |
| HeatingType | Forced Air |
| SizeInterior | 1000 - 1199 Sqft |
| Type | Apartment |
Parking
| Underground | |
| Garage |
Land
| AccessType | Year-round Access |
| Acreage | No |
| LandscapeFeatures | Landscaped |
| ZoningDescription | R3-25 |
Rooms
| Level | Type | Length | Width | Dimensions |
|---|---|---|---|---|
| Main Level | Kitchen | 3.84 m | 2.97 m | 3.84 m x 2.97 m |
| Main Level | Living Room | 3.84 m | 3.24 m | 3.84 m x 3.24 m |
| Main Level | Dining Room | 3.9 m | 3.94 m | 3.9 m x 3.94 m |
| Main Level | Foyer | 3.87 m | 4.98 m | 3.87 m x 4.98 m |
| Main Level | Bathroom | 1.8 m | 2.66 m | 1.8 m x 2.66 m |
| Main Level | Primary Bedroom | 3.77 m | 6.64 m | 3.77 m x 6.64 m |
| Main Level | Bathroom | 2.4 m | 2.55 m | 2.4 m x 2.55 m |
| Main Level | Den | 3.84 m | 3.04 m | 3.84 m x 3.04 m |
| Main Level | Utility Room | 2.21 m | 1.22 m | 2.21 m x 1.22 m |
https://www.realtor.ca/real-estate/28949544/301-1-shipyard-lane-collingwood-collingwood
Interested?
Contact us for more information
No Favourites Found

The trademarks REALTOR®, REALTORS®, and the REALTOR® logo are controlled by The Canadian Real Estate Association (CREA) and identify real estate professionals who are members of CREA. The trademarks MLS®, Multiple Listing Service® and the associated logos are owned by The Canadian Real Estate Association (CREA) and identify the quality of services provided by real estate professionals who are members of CREA. The trademark DDF® is owned by The Canadian Real Estate Association (CREA) and identifies CREA's Data Distribution Facility (DDF®)
October 05 2025 11:38:10
Muskoka Haliburton Orillia – The Lakelands Association of REALTORS®
RE/MAX Four Seasons Realty Limited

