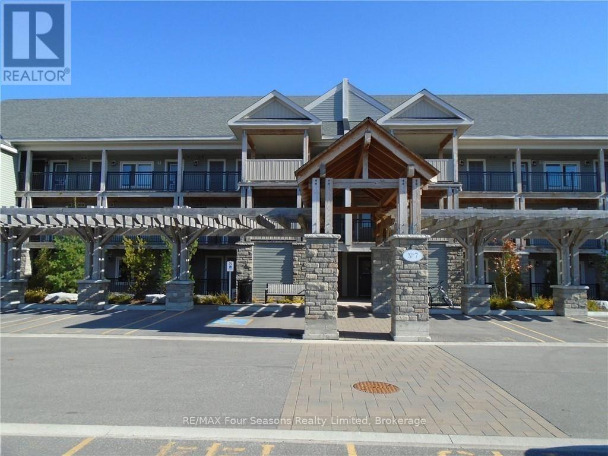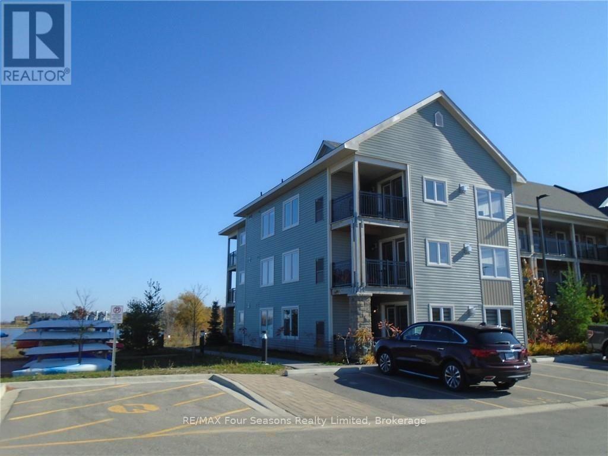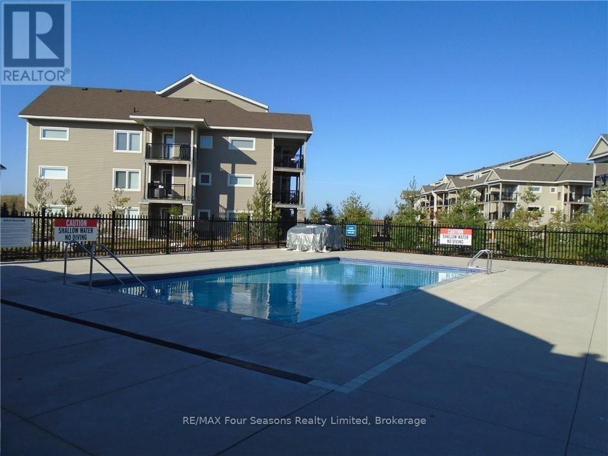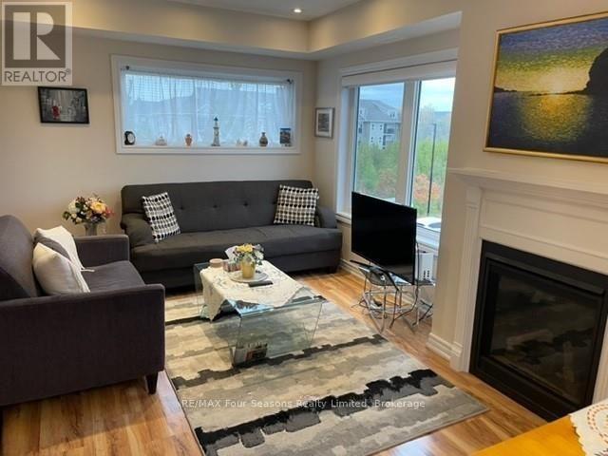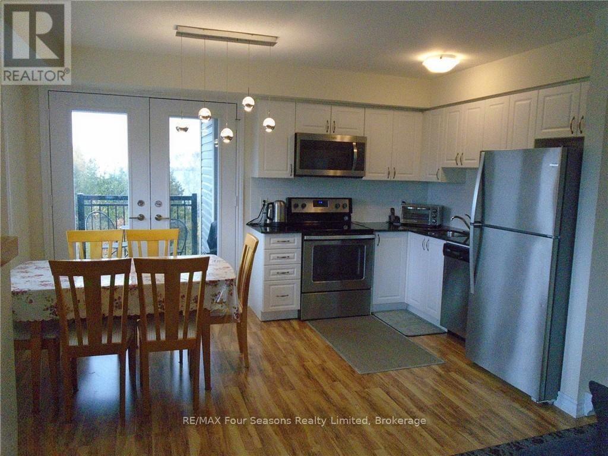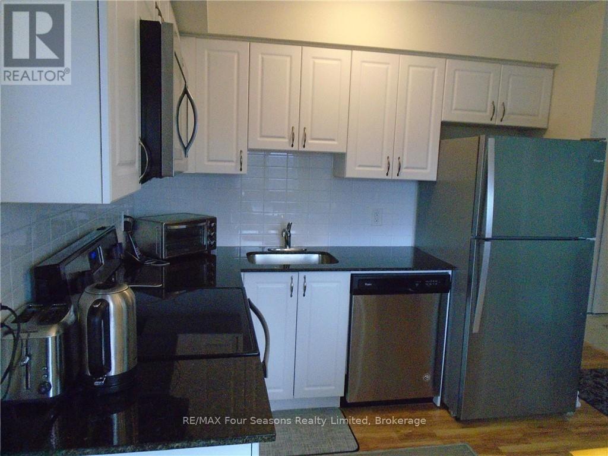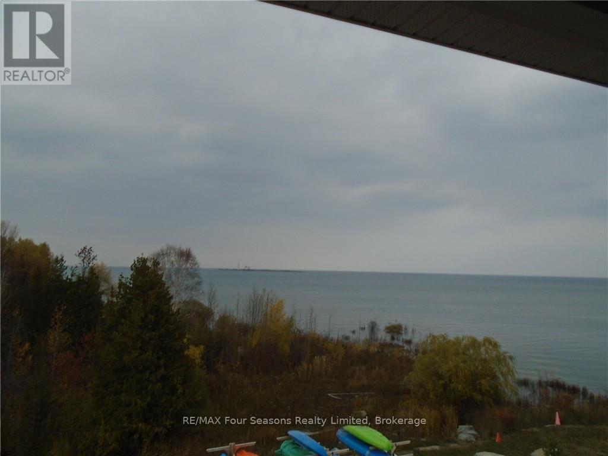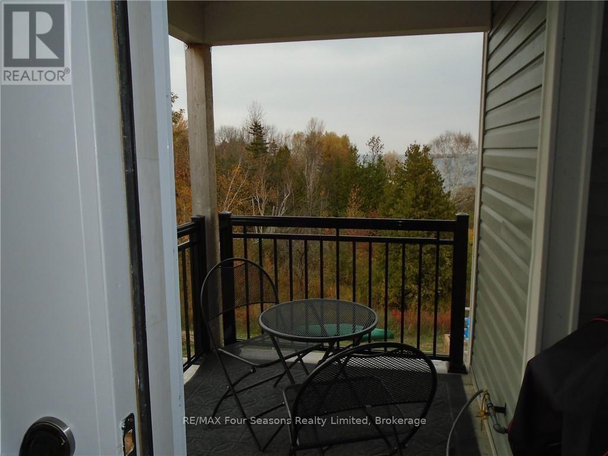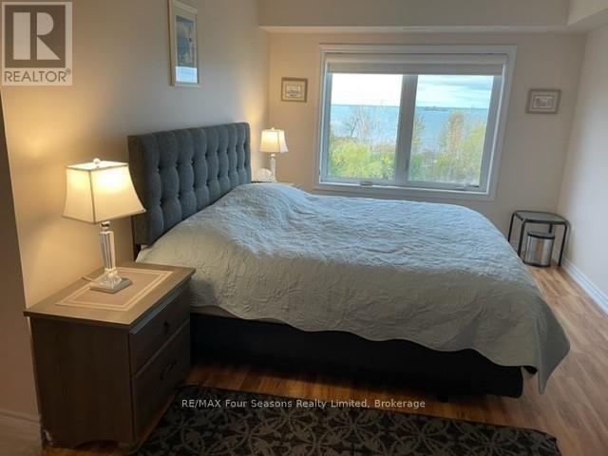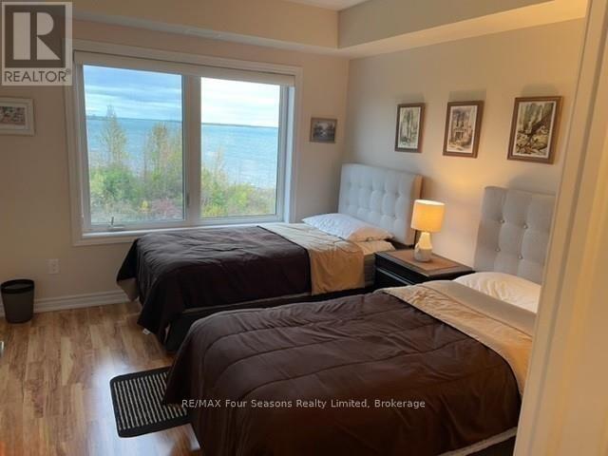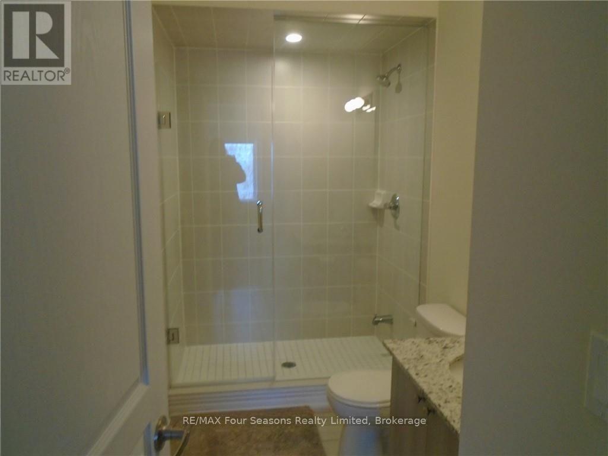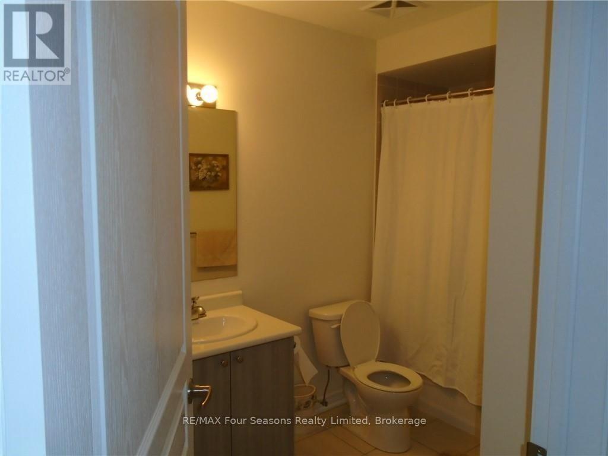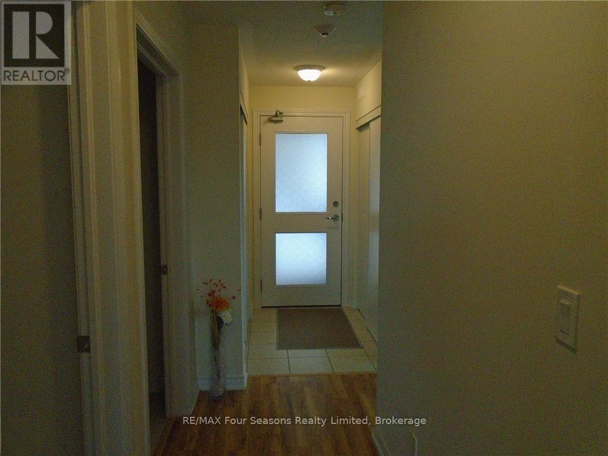LOADING
$10,000 Monthly
WATERFRONT SKI SEASON LEASE, WYLDEWOOD COVE, Price is per season plus utilities. Fabulous 2 bedroom, 2 bath condo with spectacular water and ski hill views from most windows and two balconies. Open concept living area with dining area, living room and kitchen. Gas fireplace for those chilly winter days. Primary bedroom with ensuite offers full Georgian Bay views, second bedroom with two single beds also offers Georgian Bay views. Elevator to third floor, NO stairs. One designated parking spot #157 and storage locker beside the condo for skis. The inground pool is open all year and heated to 92 degrees as well as a small gym for the tenants use. Fantastic location within 10 minutes to the ski hills and 10 minutes to "Historic" downtown Collingwood. NO SMOKERS, small dog may be considered. Ideal for a small family or couple. Dates are negotiable. (id:13139)
Property Details
| MLS® Number | S12318225 |
| Property Type | Single Family |
| Community Name | Collingwood |
| CommunityFeatures | Pet Restrictions |
| Easement | None |
| Features | Balcony, Carpet Free |
| ParkingSpaceTotal | 1 |
| Structure | Deck, Boathouse |
| ViewType | Mountain View, Direct Water View |
| WaterFrontType | Waterfront |
Building
| BathroomTotal | 2 |
| BedroomsAboveGround | 2 |
| BedroomsTotal | 2 |
| Amenities | Fireplace(s), Storage - Locker |
| ArchitecturalStyle | Bungalow |
| ConstructionStyleOther | Seasonal |
| CoolingType | Central Air Conditioning |
| ExteriorFinish | Vinyl Siding |
| FireplacePresent | Yes |
| HeatingFuel | Natural Gas |
| HeatingType | Forced Air |
| StoriesTotal | 1 |
| SizeInterior | 900 - 999 Sqft |
Parking
| No Garage |
Land
| AccessType | Year-round Access |
| Acreage | No |
Rooms
| Level | Type | Length | Width | Dimensions |
|---|---|---|---|---|
| Main Level | Living Room | 6.09 m | 4.57 m | 6.09 m x 4.57 m |
| Main Level | Kitchen | 2.43 m | 4.57 m | 2.43 m x 4.57 m |
| Main Level | Primary Bedroom | 4.87 m | 3.04 m | 4.87 m x 3.04 m |
| Main Level | Bedroom | 3.65 m | 3.04 m | 3.65 m x 3.04 m |
https://www.realtor.ca/real-estate/28676541/301-7-anchorage-crescent-collingwood-collingwood
Interested?
Contact us for more information
No Favourites Found

The trademarks REALTOR®, REALTORS®, and the REALTOR® logo are controlled by The Canadian Real Estate Association (CREA) and identify real estate professionals who are members of CREA. The trademarks MLS®, Multiple Listing Service® and the associated logos are owned by The Canadian Real Estate Association (CREA) and identify the quality of services provided by real estate professionals who are members of CREA. The trademark DDF® is owned by The Canadian Real Estate Association (CREA) and identifies CREA's Data Distribution Facility (DDF®)
July 31 2025 09:30:06
Muskoka Haliburton Orillia – The Lakelands Association of REALTORS®
RE/MAX Four Seasons Realty Limited

