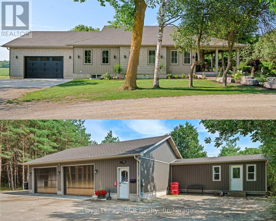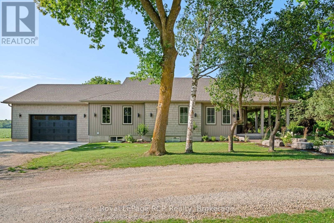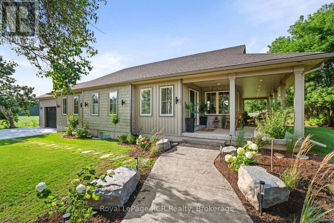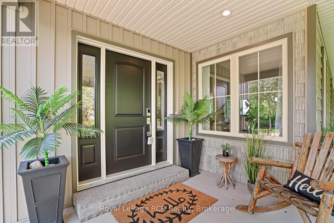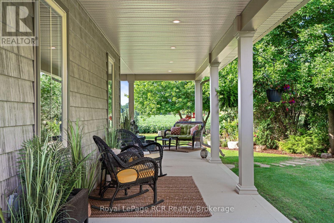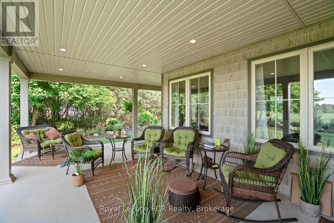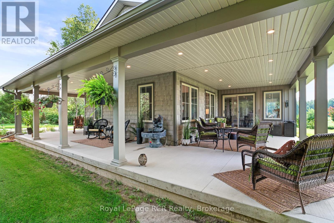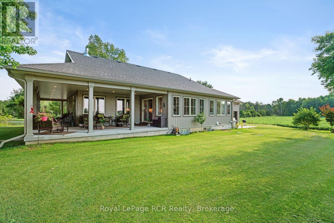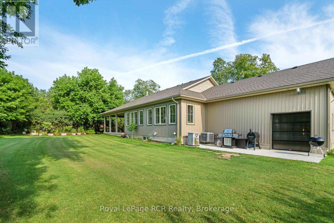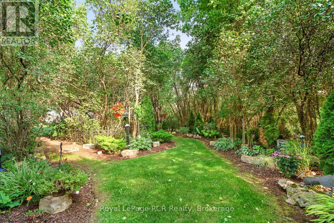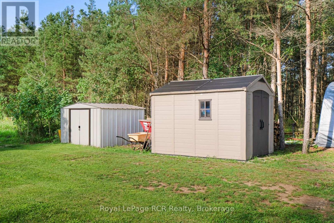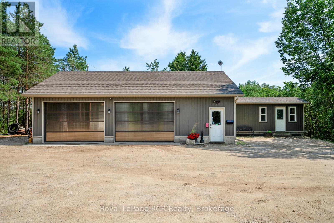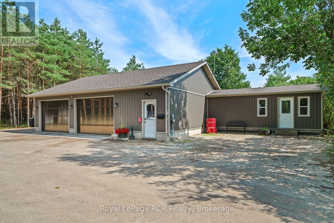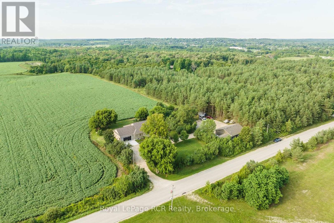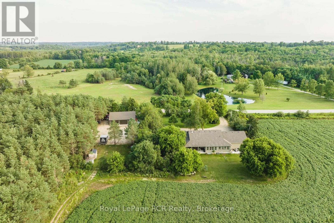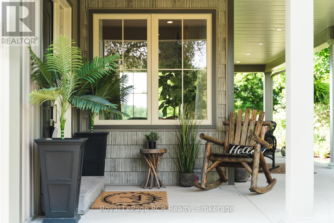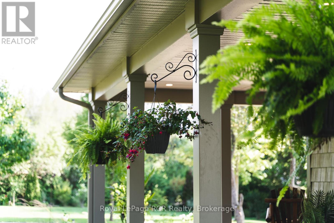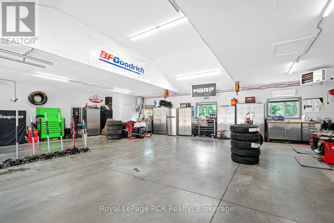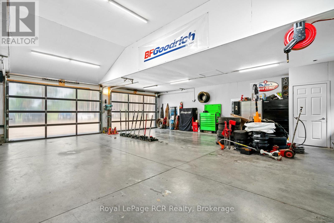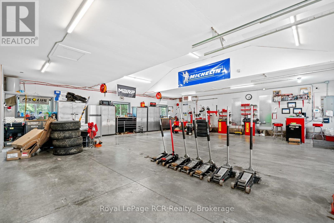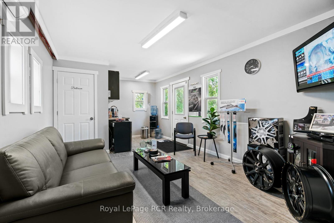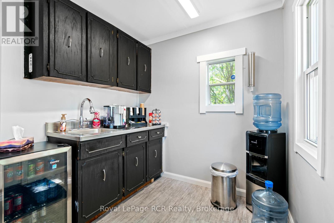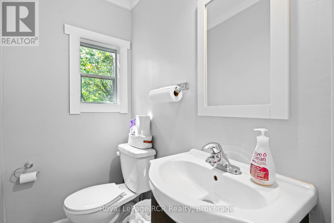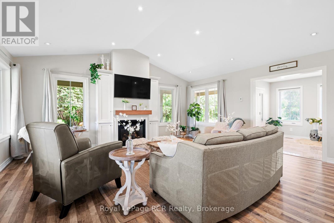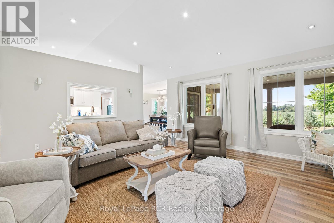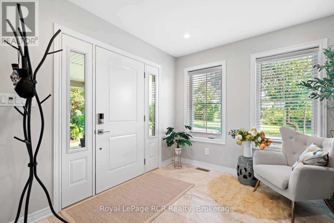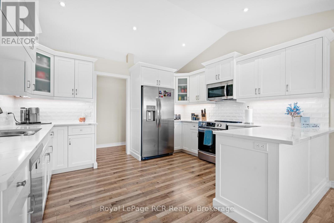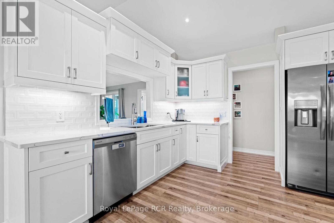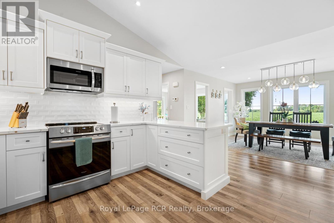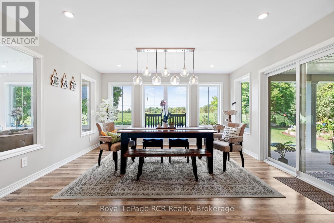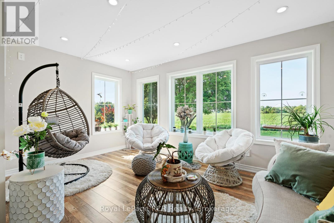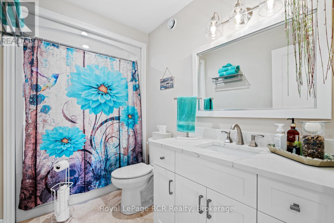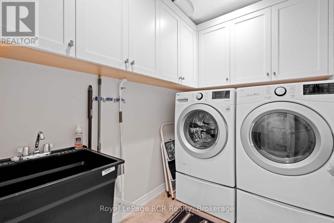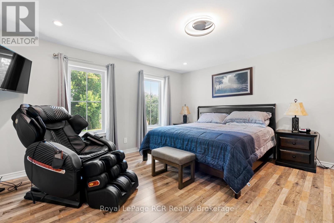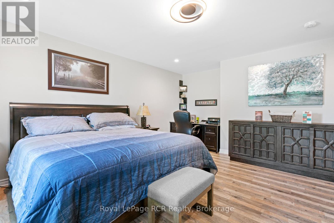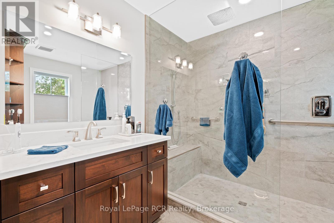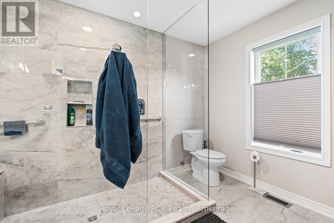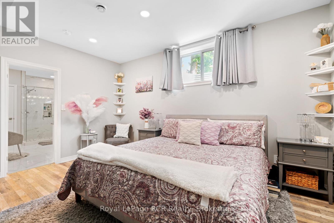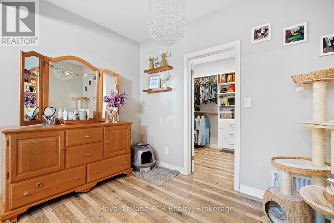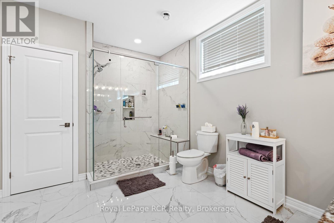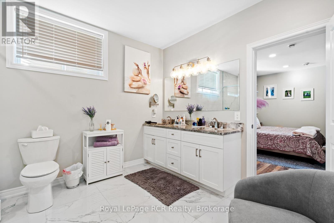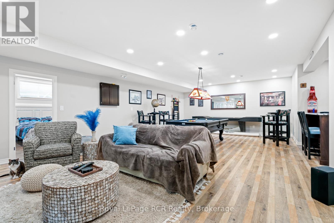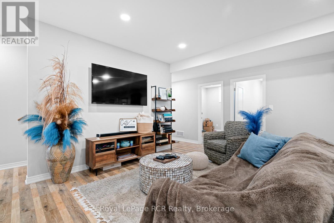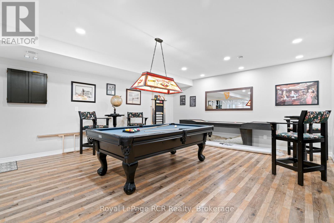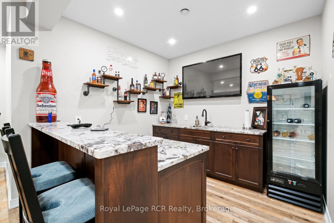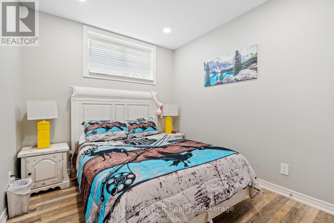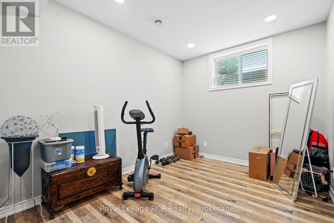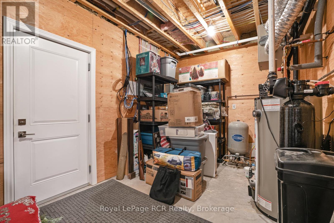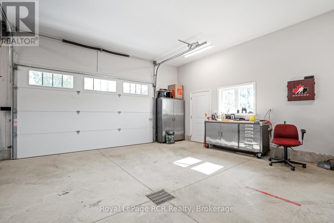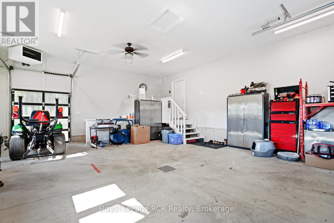LOADING
$1,399,900
Almost new home and fully serviced shop on over an acre! Three year-old, three bedroom house on beautifully landscaped property with large two-bay shop on the edge of Durham. Almost 1800 sq/ft bungalow with almost 3300 sq/ft finished. Home has a Sommers natural gas backup generator that runs the whole house in power outages. Central A/C. Open-concept design with vaulted ceiling in the kitchen. Custom-built Barzotti cabinets are white, shaker-style with stainless steel appliances. All cabinetry, including bathrooms and laundry, in this home is custom-built by Barzotti. Loads of windows and natural light in this home. Features two full primary bedrooms with ensuites and walk-in closets. Main floor laundry. Gas fireplace in Livingroom. Attached two-car garage is wired and ready for an EV Quick-Charge station. Two-bay 36' x 40' shop is fully serviced - Hydro, Gas, A/C, Water & Holding Tank - with a 12' x 24' foyer with two-piece bathroom. A/C in shop is a Heat Pump (Air Recovery) with two units - one in shop and one in foyer. Translucent doors (12' x 8') with openers on both bays. Large parking lot at shop. Hydro pole next to the shop is wired and ready for security camera and auto-open gate system. This property checks all the boxes! (id:13139)
Property Details
| MLS® Number | X12089772 |
| Property Type | Single Family |
| Community Name | West Grey |
| AmenitiesNearBy | Hospital |
| CommunityFeatures | School Bus |
| ParkingSpaceTotal | 5 |
| Structure | Workshop |
Building
| BathroomTotal | 3 |
| BedroomsAboveGround | 1 |
| BedroomsBelowGround | 2 |
| BedroomsTotal | 3 |
| Age | 0 To 5 Years |
| Appliances | Water Heater, Water Softener, Dishwasher, Dryer, Garage Door Opener, Microwave, Stove, Washer, Window Coverings, Refrigerator |
| ArchitecturalStyle | Bungalow |
| BasementDevelopment | Finished |
| BasementType | N/a (finished) |
| ConstructionStyleAttachment | Detached |
| CoolingType | Central Air Conditioning, Air Exchanger |
| ExteriorFinish | Vinyl Siding |
| FireProtection | Smoke Detectors |
| FireplacePresent | Yes |
| FoundationType | Poured Concrete |
| HeatingFuel | Natural Gas |
| HeatingType | Forced Air |
| StoriesTotal | 1 |
| SizeInterior | 1500 - 2000 Sqft |
| Type | House |
| UtilityWater | Drilled Well |
Parking
| Attached Garage | |
| Garage |
Land
| Acreage | No |
| LandAmenities | Hospital |
| Sewer | Septic System |
| SizeDepth | 200 Ft |
| SizeFrontage | 225 Ft |
| SizeIrregular | 225 X 200 Ft |
| SizeTotalText | 225 X 200 Ft |
| ZoningDescription | A2 |
Rooms
| Level | Type | Length | Width | Dimensions |
|---|---|---|---|---|
| Basement | Bathroom | 4.14 m | 3.02 m | 4.14 m x 3.02 m |
| Basement | Great Room | 10.62 m | 5.54 m | 10.62 m x 5.54 m |
| Basement | Other | 3.25 m | 2.13 m | 3.25 m x 2.13 m |
| Basement | Other | 2.95 m | 2.74 m | 2.95 m x 2.74 m |
| Basement | Bedroom | 2.87 m | 3.78 m | 2.87 m x 3.78 m |
| Basement | Office | 2.87 m | 3.78 m | 2.87 m x 3.78 m |
| Basement | Utility Room | 2.87 m | 5.18 m | 2.87 m x 5.18 m |
| Basement | Bedroom | 5.54 m | 5.16 m | 5.54 m x 5.16 m |
| Main Level | Sunroom | 4.57 m | 3.81 m | 4.57 m x 3.81 m |
| Main Level | Laundry Room | 2.44 m | 1.68 m | 2.44 m x 1.68 m |
| Main Level | Dining Room | 4.44 m | 5.03 m | 4.44 m x 5.03 m |
| Main Level | Kitchen | 4.27 m | 3.66 m | 4.27 m x 3.66 m |
| Main Level | Bathroom | 1.68 m | 3.05 m | 1.68 m x 3.05 m |
| Main Level | Living Room | 4.95 m | 5.89 m | 4.95 m x 5.89 m |
| Main Level | Primary Bedroom | 4.57 m | 4.57 m | 4.57 m x 4.57 m |
| Main Level | Bathroom | 2.44 m | 3.2 m | 2.44 m x 3.2 m |
| Main Level | Foyer | 2.95 m | 2.9 m | 2.95 m x 2.9 m |
https://www.realtor.ca/real-estate/28184725/302769-douglas-street-west-grey-west-grey
Interested?
Contact us for more information
No Favourites Found

The trademarks REALTOR®, REALTORS®, and the REALTOR® logo are controlled by The Canadian Real Estate Association (CREA) and identify real estate professionals who are members of CREA. The trademarks MLS®, Multiple Listing Service® and the associated logos are owned by The Canadian Real Estate Association (CREA) and identify the quality of services provided by real estate professionals who are members of CREA. The trademark DDF® is owned by The Canadian Real Estate Association (CREA) and identifies CREA's Data Distribution Facility (DDF®)
October 22 2025 05:30:55
Muskoka Haliburton Orillia – The Lakelands Association of REALTORS®
Royal LePage Rcr Realty

