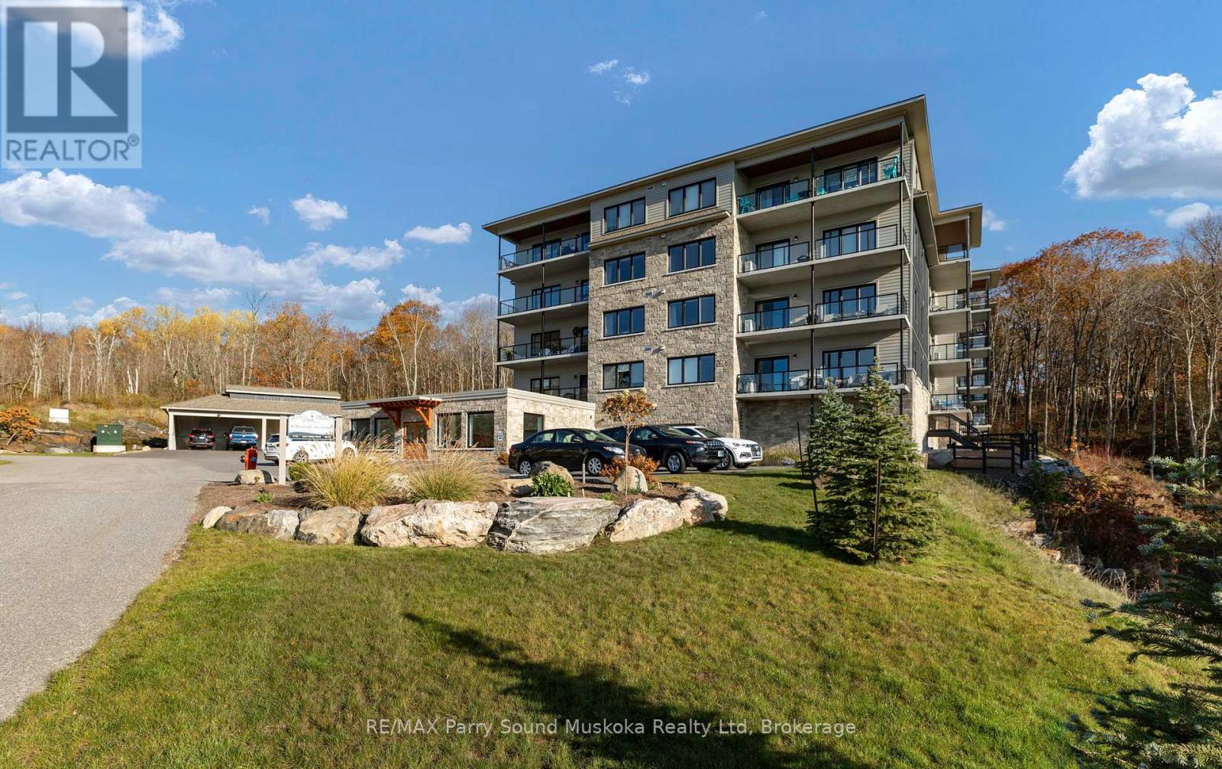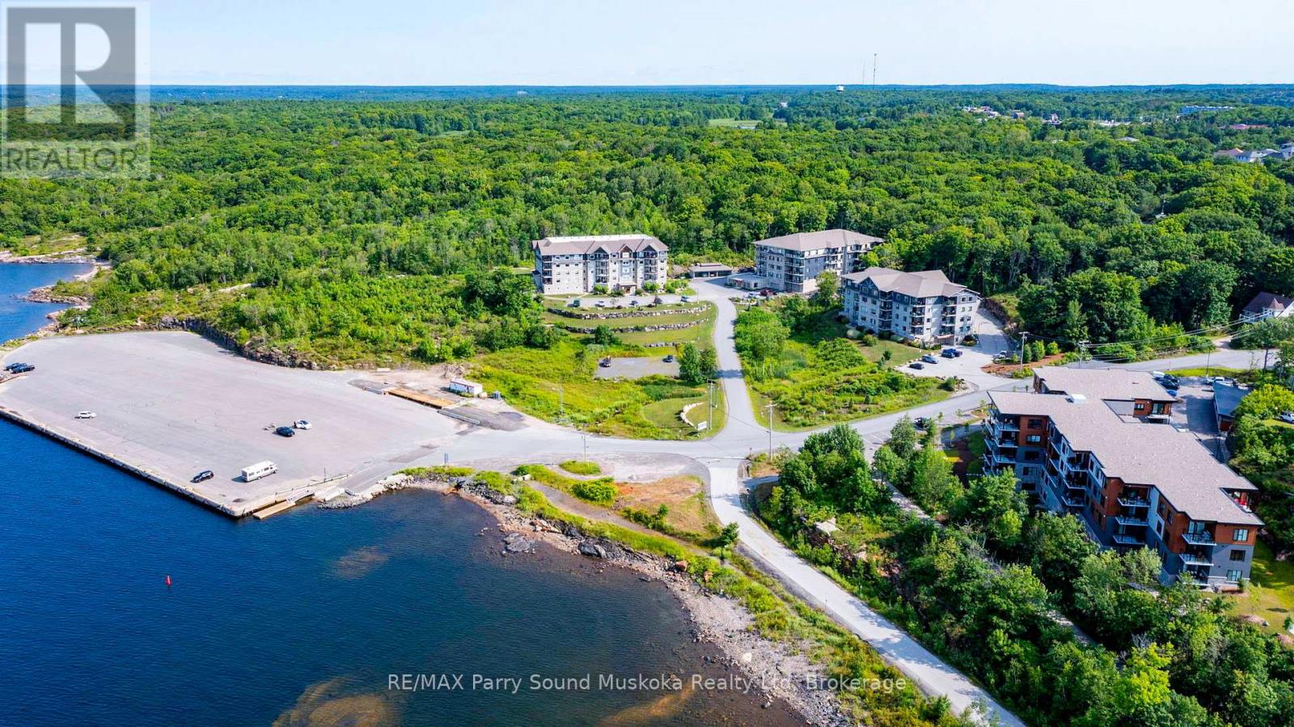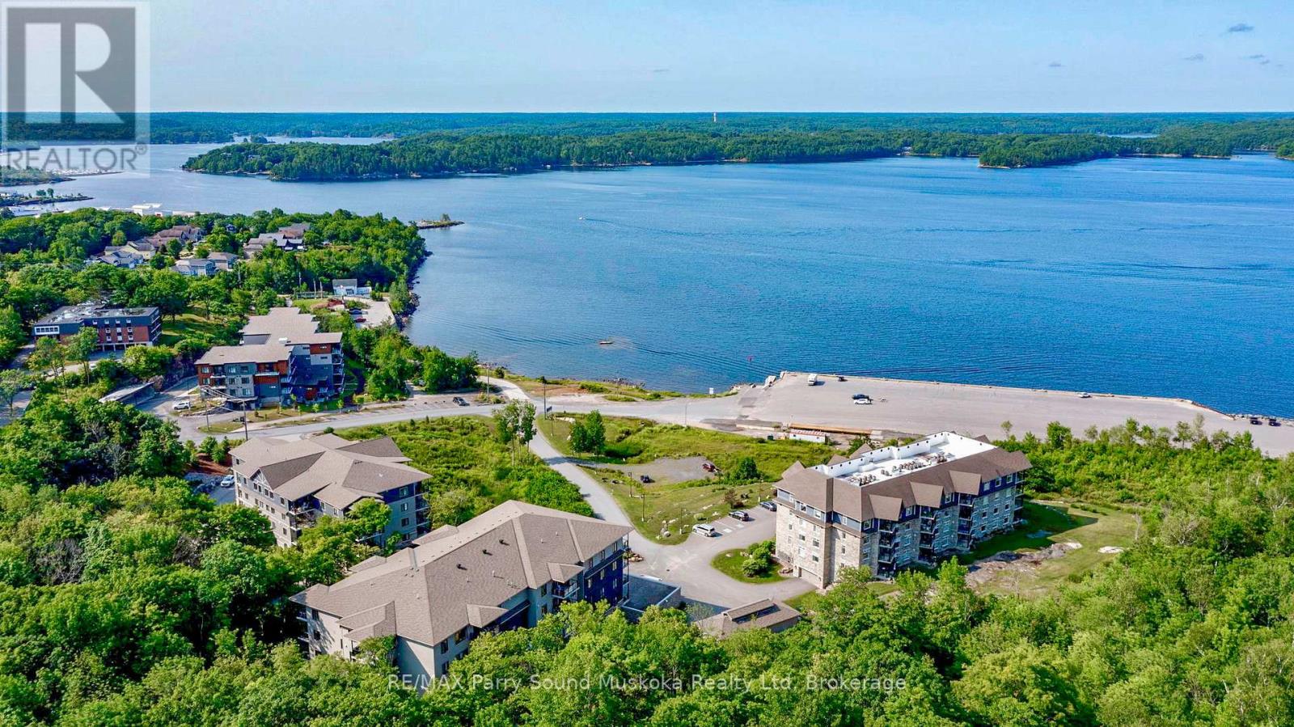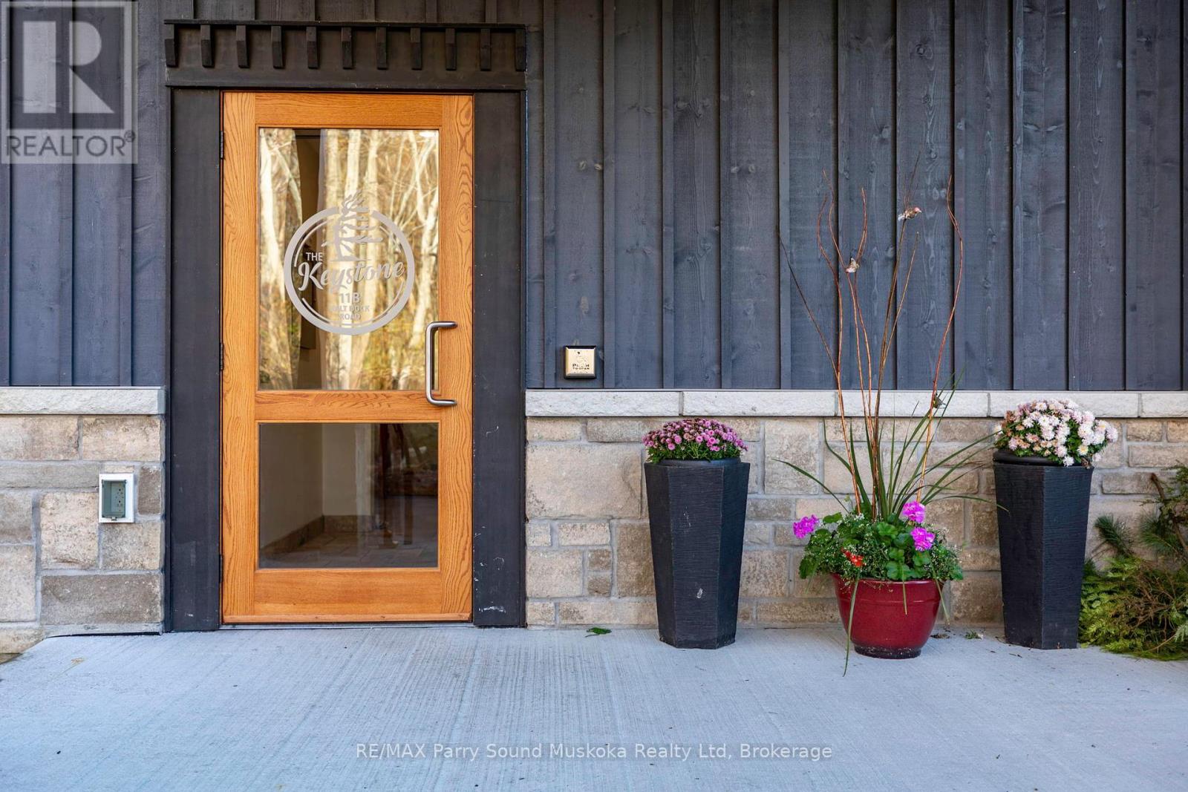LOADING
$529,000Maintenance, Insurance, Common Area Maintenance, Water, Parking
$625 Monthly
Maintenance, Insurance, Common Area Maintenance, Water, Parking
$625 MonthlyLocation and views! This condo unit has it all. 2 Bedroom, 2 Bath, open concept living, dining and kitchen, upgraded kitchen, in-suite laundry, balcony with beautiful SW water views, radiant in-floor heating, underground parking and storage and so much more!! Have a look at this beautiful condominium project and unit. Conveniently located on the shores of Georgian Bay in Parry Sound, with proximity to walking trails, boat launch, beach, performing arts centre, schools, shopping! If you have been looking for a much simpler life with virtually no property maintenance then this property is one you should consider! (id:13139)
Property Details
| MLS® Number | X12212818 |
| Property Type | Single Family |
| Community Name | Parry Sound |
| AmenitiesNearBy | Beach |
| CommunityFeatures | Pet Restrictions |
| EquipmentType | Water Heater |
| Features | Balcony |
| ParkingSpaceTotal | 1 |
| RentalEquipmentType | Water Heater |
| ViewType | View Of Water, Direct Water View |
| WaterFrontType | Waterfront |
Building
| BathroomTotal | 3 |
| BedroomsAboveGround | 2 |
| BedroomsTotal | 2 |
| Age | 6 To 10 Years |
| Amenities | Party Room, Storage - Locker |
| Appliances | Water Meter, Dishwasher, Dryer, Microwave, Stove, Washer, Refrigerator |
| CoolingType | Air Exchanger |
| ExteriorFinish | Wood, Stone |
| FireProtection | Smoke Detectors |
| FoundationType | Concrete |
| HeatingFuel | Natural Gas |
| HeatingType | Hot Water Radiator Heat |
| SizeInterior | 1000 - 1199 Sqft |
| Type | Apartment |
Parking
| Underground | |
| Garage |
Land
| AccessType | Year-round Access |
| Acreage | No |
| LandAmenities | Beach |
| LandscapeFeatures | Landscaped |
| ZoningDescription | R1 |
Rooms
| Level | Type | Length | Width | Dimensions |
|---|---|---|---|---|
| Main Level | Kitchen | 4.19 m | 2.51 m | 4.19 m x 2.51 m |
| Main Level | Other | 4.17 m | 2.26 m | 4.17 m x 2.26 m |
| Main Level | Foyer | 5.28 m | 1.6 m | 5.28 m x 1.6 m |
| Main Level | Laundry Room | 2.34 m | 1.47 m | 2.34 m x 1.47 m |
| Main Level | Bathroom | 2.62 m | 1.47 m | 2.62 m x 1.47 m |
| Main Level | Bedroom | 4.06 m | 3.35 m | 4.06 m x 3.35 m |
| Main Level | Primary Bedroom | 3.76 m | 3.12 m | 3.76 m x 3.12 m |
| Main Level | Bathroom | 2.57 m | 2.29 m | 2.57 m x 2.29 m |
| Main Level | Other | 1.73 m | 1.04 m | 1.73 m x 1.04 m |
| Main Level | Living Room | 6.96 m | 2.95 m | 6.96 m x 2.95 m |
| Main Level | Dining Room | 4.19 m | 2.57 m | 4.19 m x 2.57 m |
https://www.realtor.ca/real-estate/28451448/303-11b-salt-dock-road-parry-sound-parry-sound
Interested?
Contact us for more information
No Favourites Found

The trademarks REALTOR®, REALTORS®, and the REALTOR® logo are controlled by The Canadian Real Estate Association (CREA) and identify real estate professionals who are members of CREA. The trademarks MLS®, Multiple Listing Service® and the associated logos are owned by The Canadian Real Estate Association (CREA) and identify the quality of services provided by real estate professionals who are members of CREA. The trademark DDF® is owned by The Canadian Real Estate Association (CREA) and identifies CREA's Data Distribution Facility (DDF®)
September 05 2025 06:51:24
Muskoka Haliburton Orillia – The Lakelands Association of REALTORS®
RE/MAX Parry Sound Muskoka Realty Ltd




























