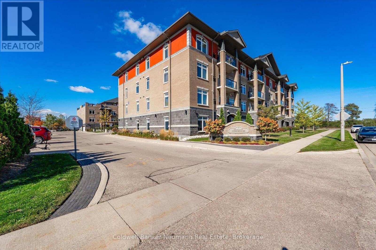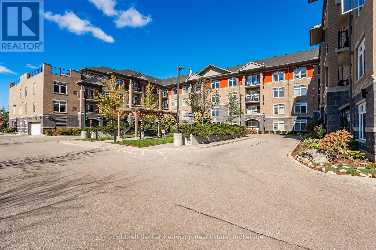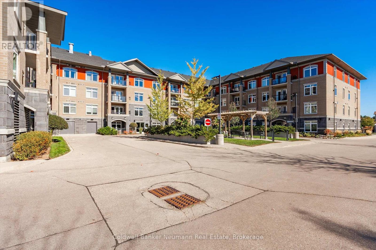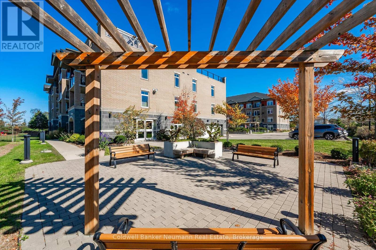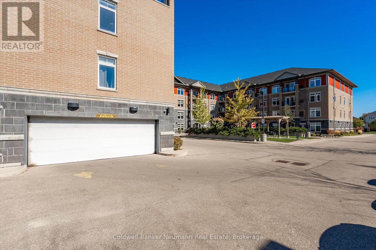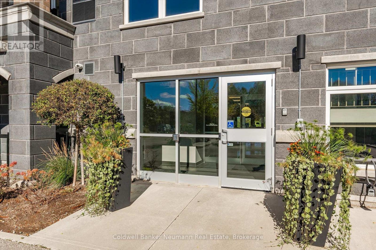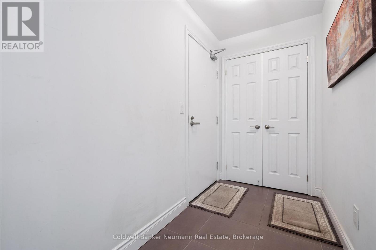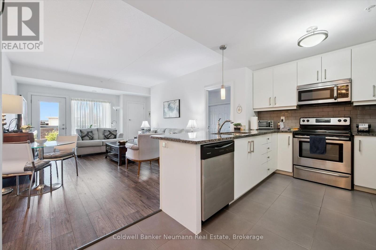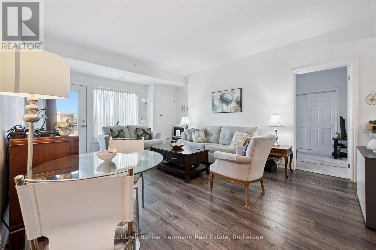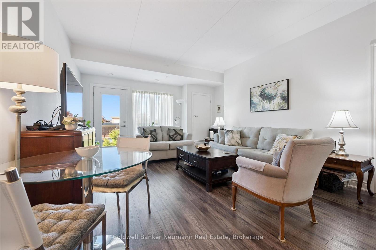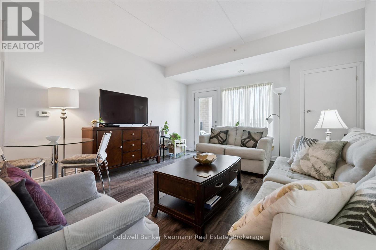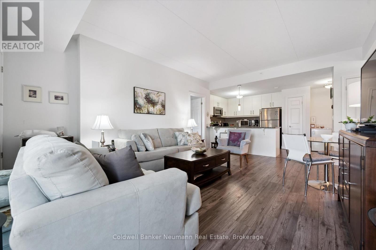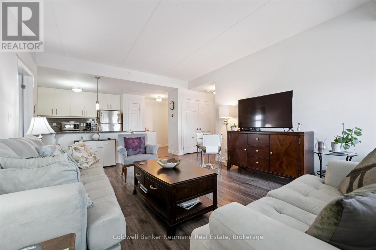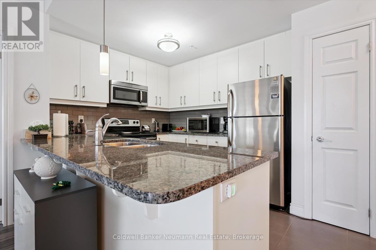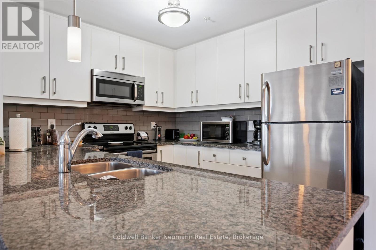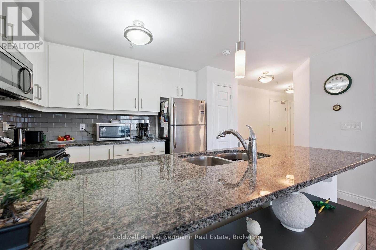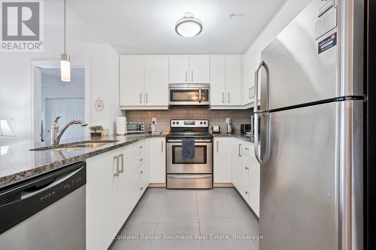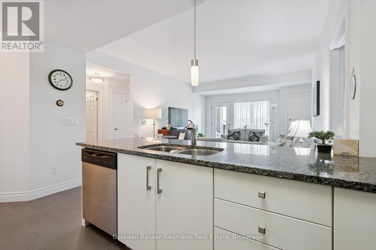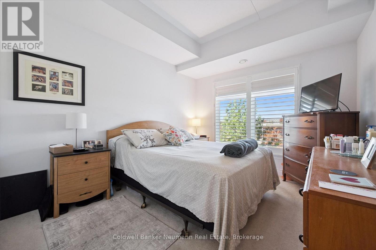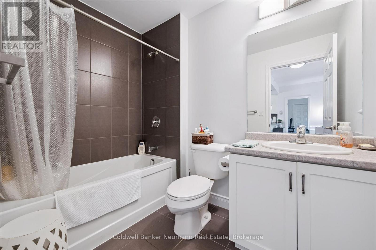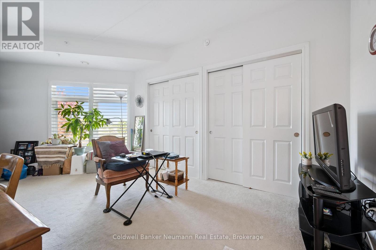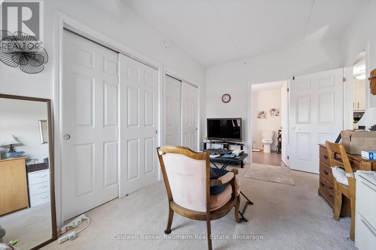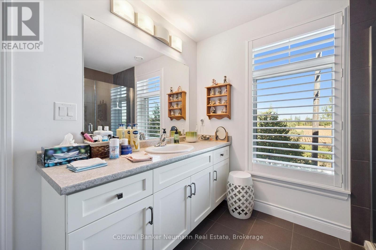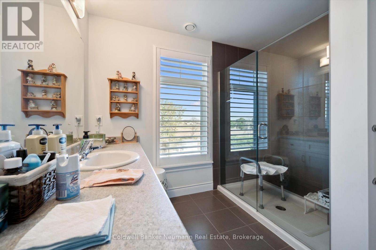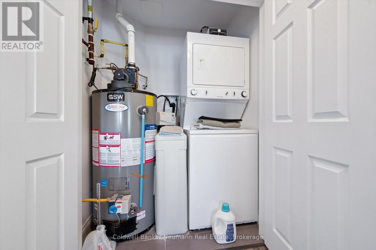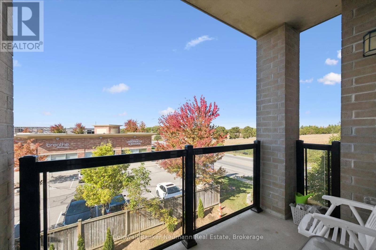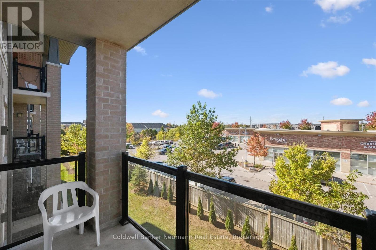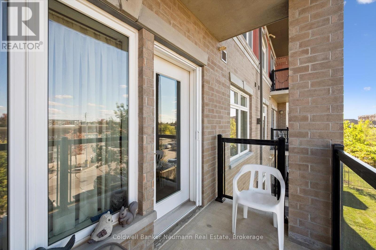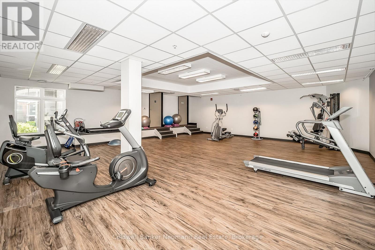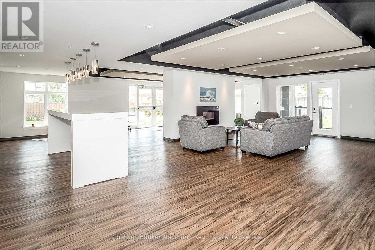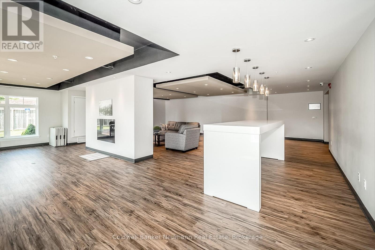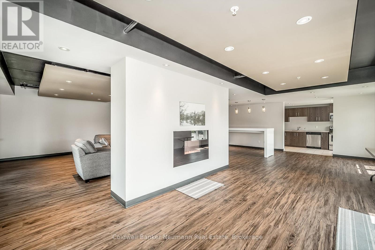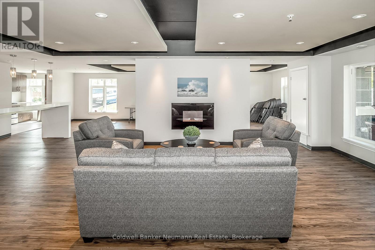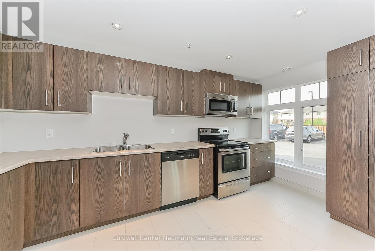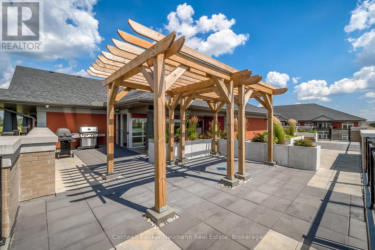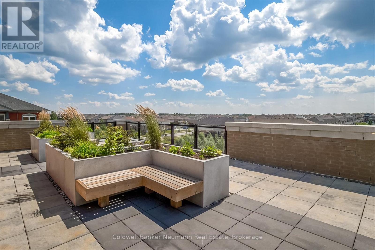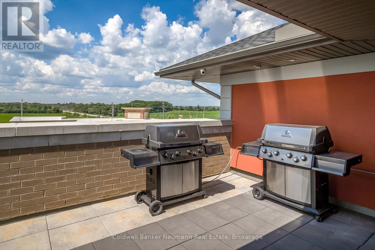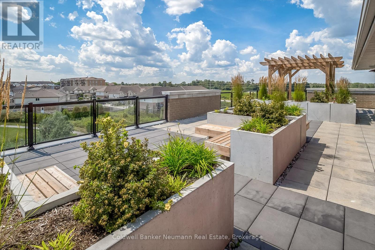LOADING
304 - 106 Bard Boulevard Guelph (Pineridge/westminster Woods), Ontario N1L 0L8
$629,000Maintenance, Water, Insurance, Parking, Common Area Maintenance
$496.26 Monthly
Maintenance, Water, Insurance, Parking, Common Area Maintenance
$496.26 MonthlyDiscover stylish, maintenance-free living in this spacious and sun-filled 2-bedroom, 2-bathroom condo in Guelphs sought-after South End. Perfectly suited for first-time buyers, downsizers, or investors, this open-concept suite offers modern finishes and smart design in a well-managed, secure building.The open-concept living and dining area is filled with natural light thanks to oversized windows and 9-foot ceilings. The white kitchen features a granite countertop with breakfast bar, subway tile backsplash, and stainless steel appliances, creating a clean and functional space for everyday living.The primary bedroom includes a private 3-piece ensuite, while the second bedroom is ideal for guests, a home office, or shared accommodation. Additional highlights include in-suite laundry, engineered hardwood flooring, and one secure underground parking space. Ground floor entry adds extra convenience for daily access.Residents of this well-managed building enjoy access to excellent amenities including a full fitness facility, party room, rooftop terrace, and ample visitor parking. Located just minutes from the 401, restaurants, grocery stores, banks, and more, everything you need is close by. (id:13139)
Property Details
| MLS® Number | X12463099 |
| Property Type | Single Family |
| Community Name | Pineridge/Westminster Woods |
| CommunityFeatures | Pets Allowed With Restrictions |
| Features | Balcony, In Suite Laundry |
| ParkingSpaceTotal | 1 |
Building
| BathroomTotal | 2 |
| BedroomsAboveGround | 2 |
| BedroomsTotal | 2 |
| BasementType | None |
| CoolingType | Central Air Conditioning |
| ExteriorFinish | Brick, Stone |
| HeatingFuel | Natural Gas |
| HeatingType | Forced Air |
| SizeInterior | 1000 - 1199 Sqft |
| Type | Apartment |
Parking
| Underground | |
| Garage |
Land
| Acreage | No |
| ZoningDescription | R.4b-11 |
Rooms
| Level | Type | Length | Width | Dimensions |
|---|---|---|---|---|
| Main Level | Foyer | 1.95 m | 3.43 m | 1.95 m x 3.43 m |
| Main Level | Kitchen | 2.67 m | 4.32 m | 2.67 m x 4.32 m |
| Main Level | Living Room | 5.7 m | 4.34 m | 5.7 m x 4.34 m |
| Main Level | Dining Room | 2.13 m | 1.88 m | 2.13 m x 1.88 m |
| Main Level | Bedroom | 6.19 m | 2.88 m | 6.19 m x 2.88 m |
| Main Level | Bedroom | 3.51 m | 3.06 m | 3.51 m x 3.06 m |
| Main Level | Bathroom | 2.64 m | 2.89 m | 2.64 m x 2.89 m |
| Main Level | Bathroom | 2.48 m | 1.66 m | 2.48 m x 1.66 m |
Interested?
Contact us for more information
No Favourites Found

The trademarks REALTOR®, REALTORS®, and the REALTOR® logo are controlled by The Canadian Real Estate Association (CREA) and identify real estate professionals who are members of CREA. The trademarks MLS®, Multiple Listing Service® and the associated logos are owned by The Canadian Real Estate Association (CREA) and identify the quality of services provided by real estate professionals who are members of CREA. The trademark DDF® is owned by The Canadian Real Estate Association (CREA) and identifies CREA's Data Distribution Facility (DDF®)
December 11 2025 12:48:58
Muskoka Haliburton Orillia – The Lakelands Association of REALTORS®
Coldwell Banker Neumann Real Estate

