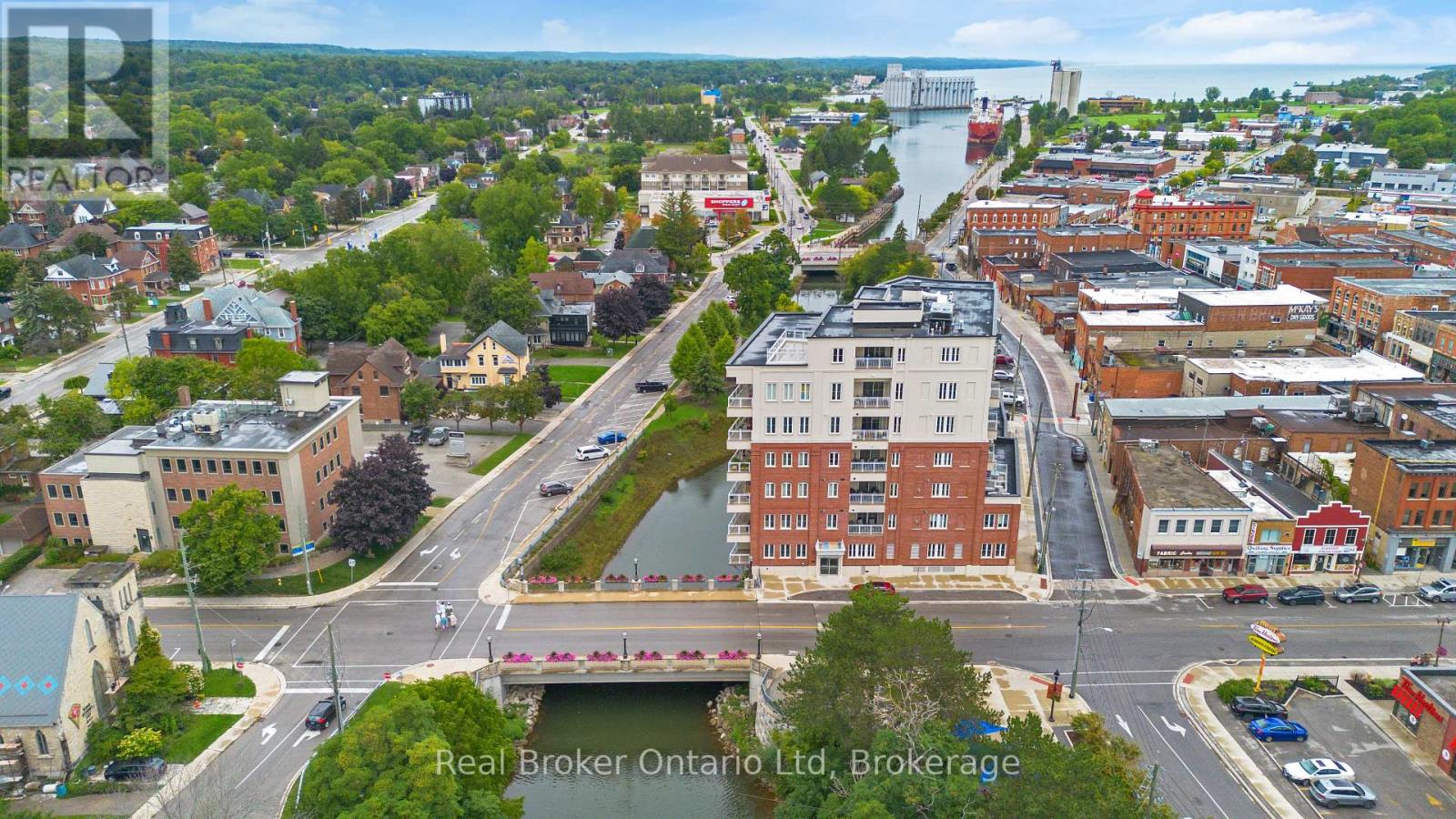LOADING
$2,650 Monthly
Discover the charm of urban living at Sydenham Condos in downtown Owen Sound. This 2 bed, 2 bath condo offers breathtaking views and quick access to incredible amenities. Choose from a 12 or 24-month lease, with one underground parking space included. Rental also includes natural gas & water/sewer. Embrace the city lifestyle you've always wanted, with private viewings now available by appointment. (id:13139)
Property Details
| MLS® Number | X12403575 |
| Property Type | Single Family |
| Community Name | Owen Sound |
| CommunityFeatures | Pets Not Allowed |
| Easement | Unknown, None |
| Features | In Suite Laundry |
| ParkingSpaceTotal | 1 |
| ViewType | River View, Unobstructed Water View |
| WaterFrontType | Waterfront |
Building
| BathroomTotal | 2 |
| BedroomsAboveGround | 2 |
| BedroomsTotal | 2 |
| Amenities | Exercise Centre, Storage - Locker |
| Appliances | Water Heater, Dishwasher, Dryer, Microwave, Stove, Washer, Refrigerator |
| CoolingType | Central Air Conditioning |
| ExteriorFinish | Brick, Stucco |
| HeatingFuel | Natural Gas |
| HeatingType | Forced Air |
| SizeInterior | 1400 - 1599 Sqft |
| Type | Apartment |
Parking
| Underground | |
| Garage |
Land
| AccessType | Year-round Access |
| Acreage | No |
Rooms
| Level | Type | Length | Width | Dimensions |
|---|---|---|---|---|
| Main Level | Primary Bedroom | 3.81 m | 4.08 m | 3.81 m x 4.08 m |
| Main Level | Bathroom | 3.32 m | 3.04 m | 3.32 m x 3.04 m |
| Main Level | Living Room | 4.29 m | 5.73 m | 4.29 m x 5.73 m |
| Main Level | Kitchen | 3.23 m | 3.56 m | 3.23 m x 3.56 m |
| Main Level | Den | 3.44 m | 1.92 m | 3.44 m x 1.92 m |
| Main Level | Bathroom | 0.94 m | 2.31 m | 0.94 m x 2.31 m |
| Main Level | Bedroom 2 | 4.02 m | 3.56 m | 4.02 m x 3.56 m |
| Main Level | Laundry Room | 2.22 m | 2.22 m | 2.22 m x 2.22 m |
https://www.realtor.ca/real-estate/28862374/305-80-9th-street-e-owen-sound-owen-sound
Interested?
Contact us for more information
No Favourites Found

The trademarks REALTOR®, REALTORS®, and the REALTOR® logo are controlled by The Canadian Real Estate Association (CREA) and identify real estate professionals who are members of CREA. The trademarks MLS®, Multiple Listing Service® and the associated logos are owned by The Canadian Real Estate Association (CREA) and identify the quality of services provided by real estate professionals who are members of CREA. The trademark DDF® is owned by The Canadian Real Estate Association (CREA) and identifies CREA's Data Distribution Facility (DDF®)
October 15 2025 02:25:30
Muskoka Haliburton Orillia – The Lakelands Association of REALTORS®
Real Broker Ontario Ltd













































