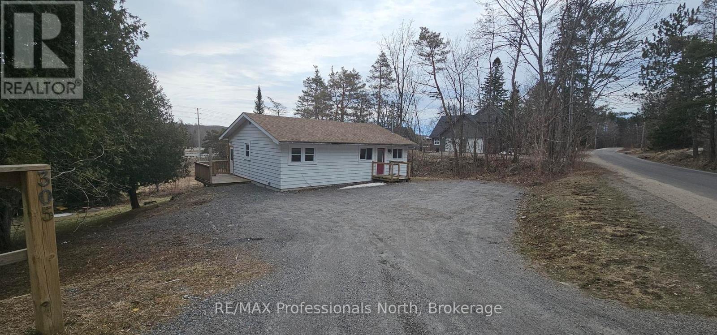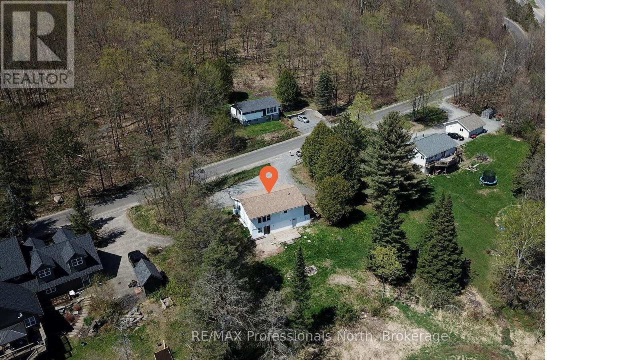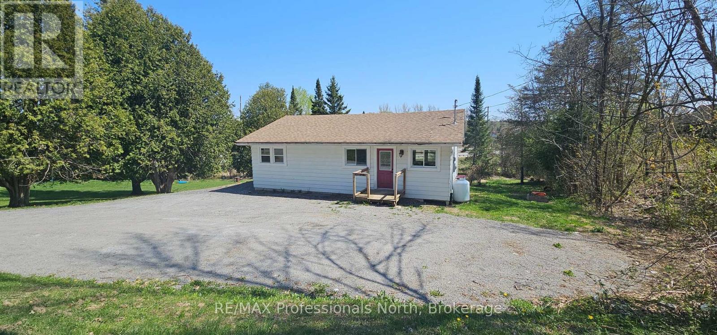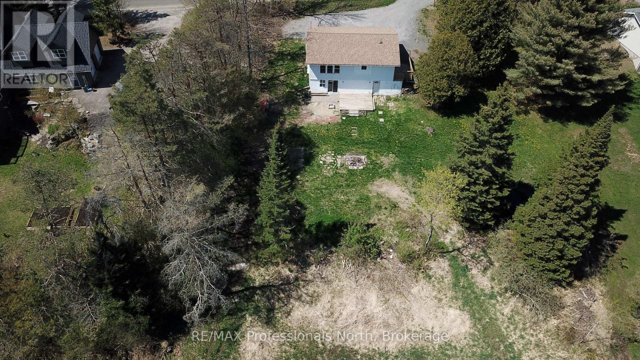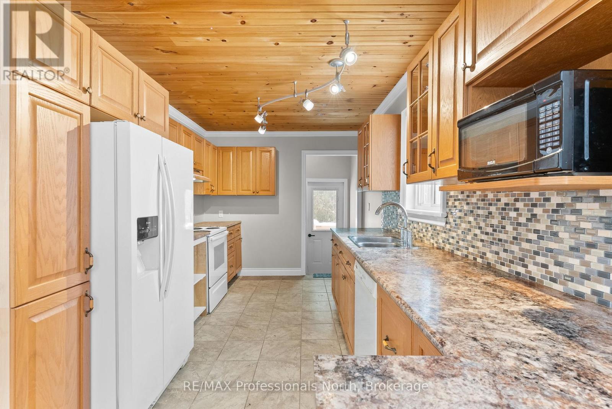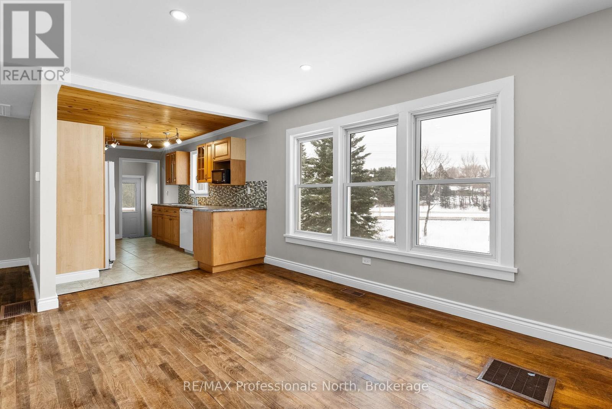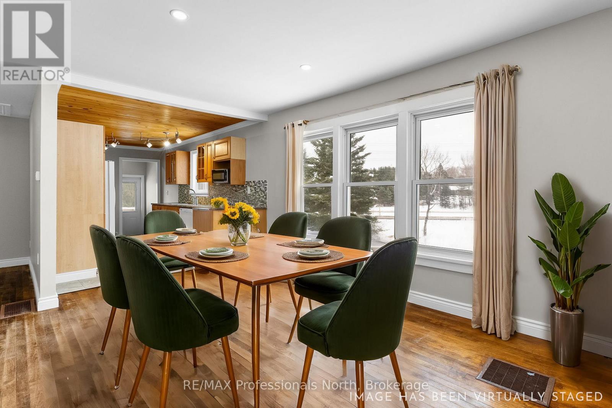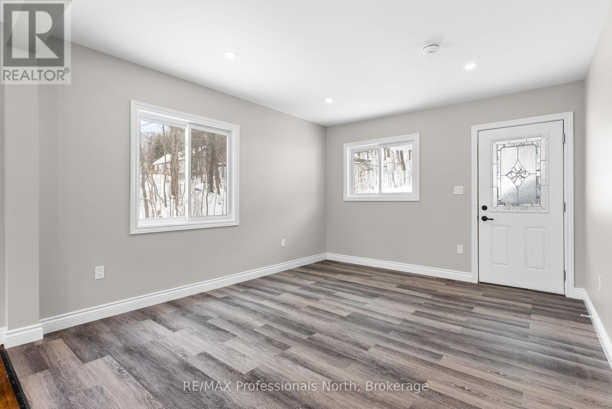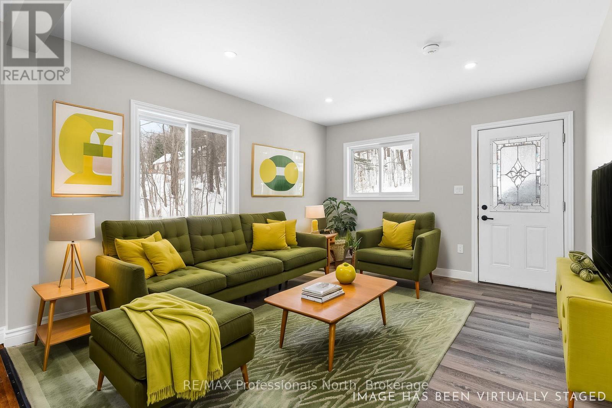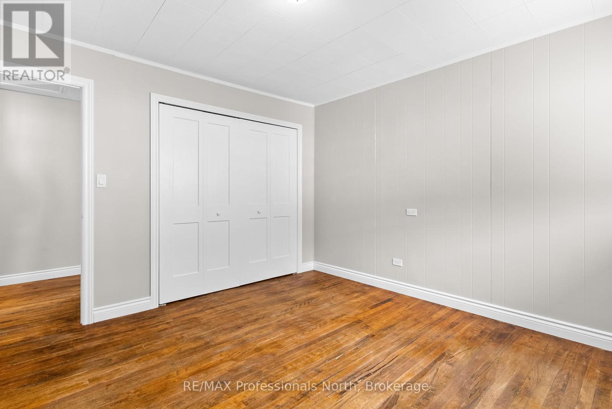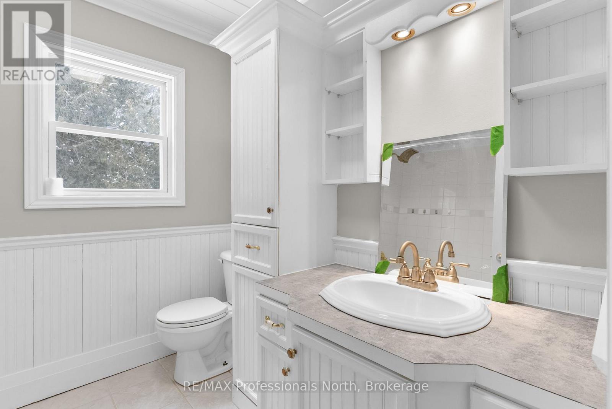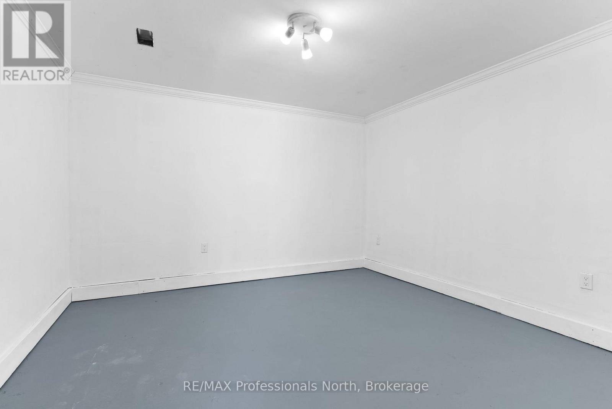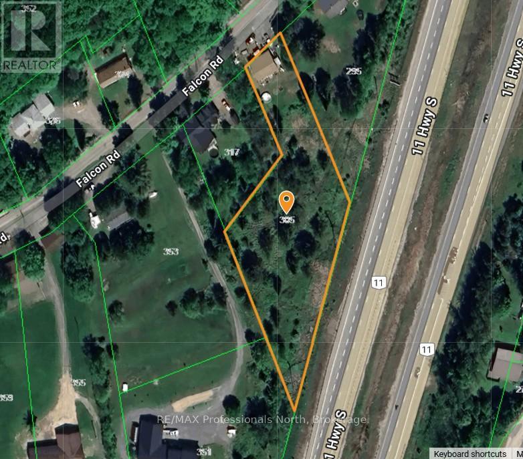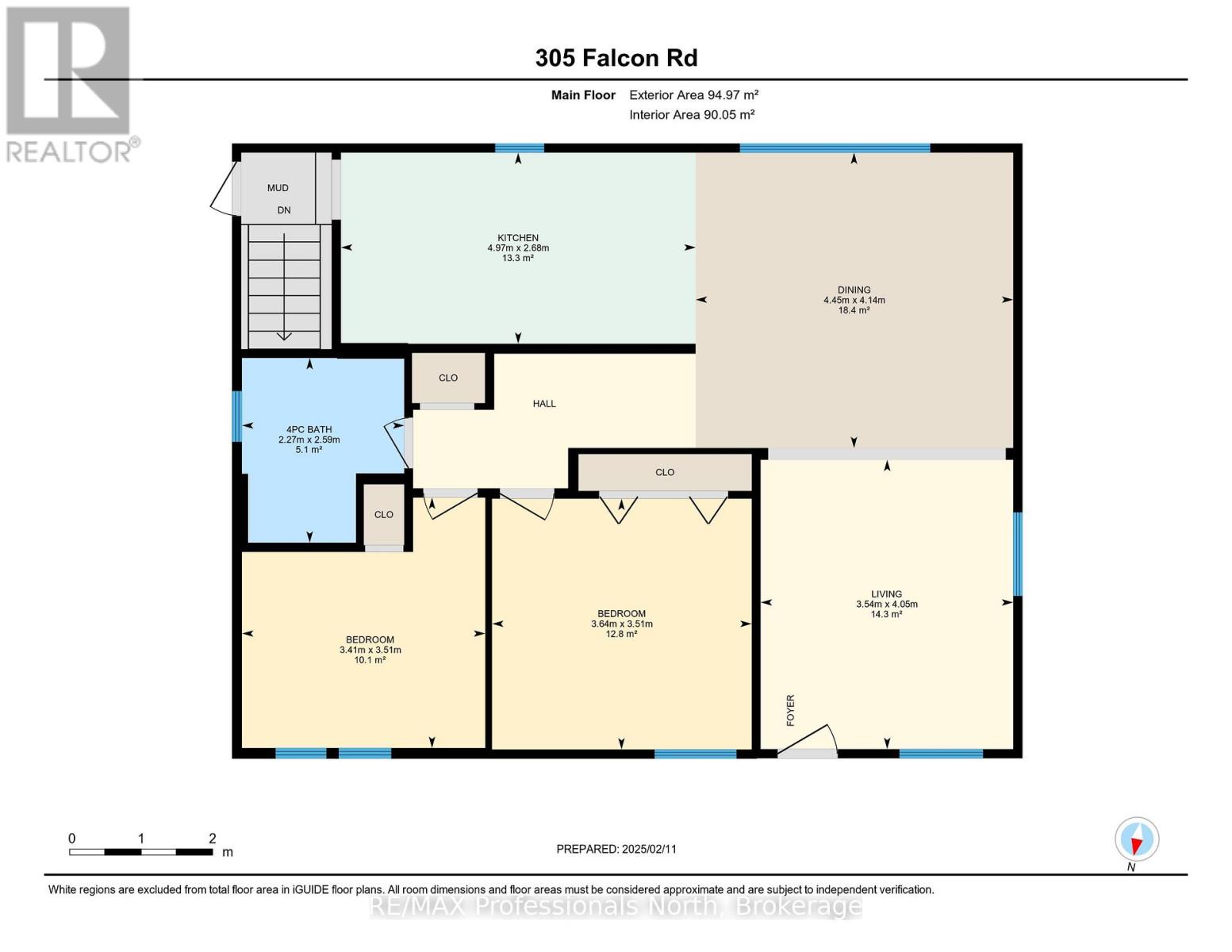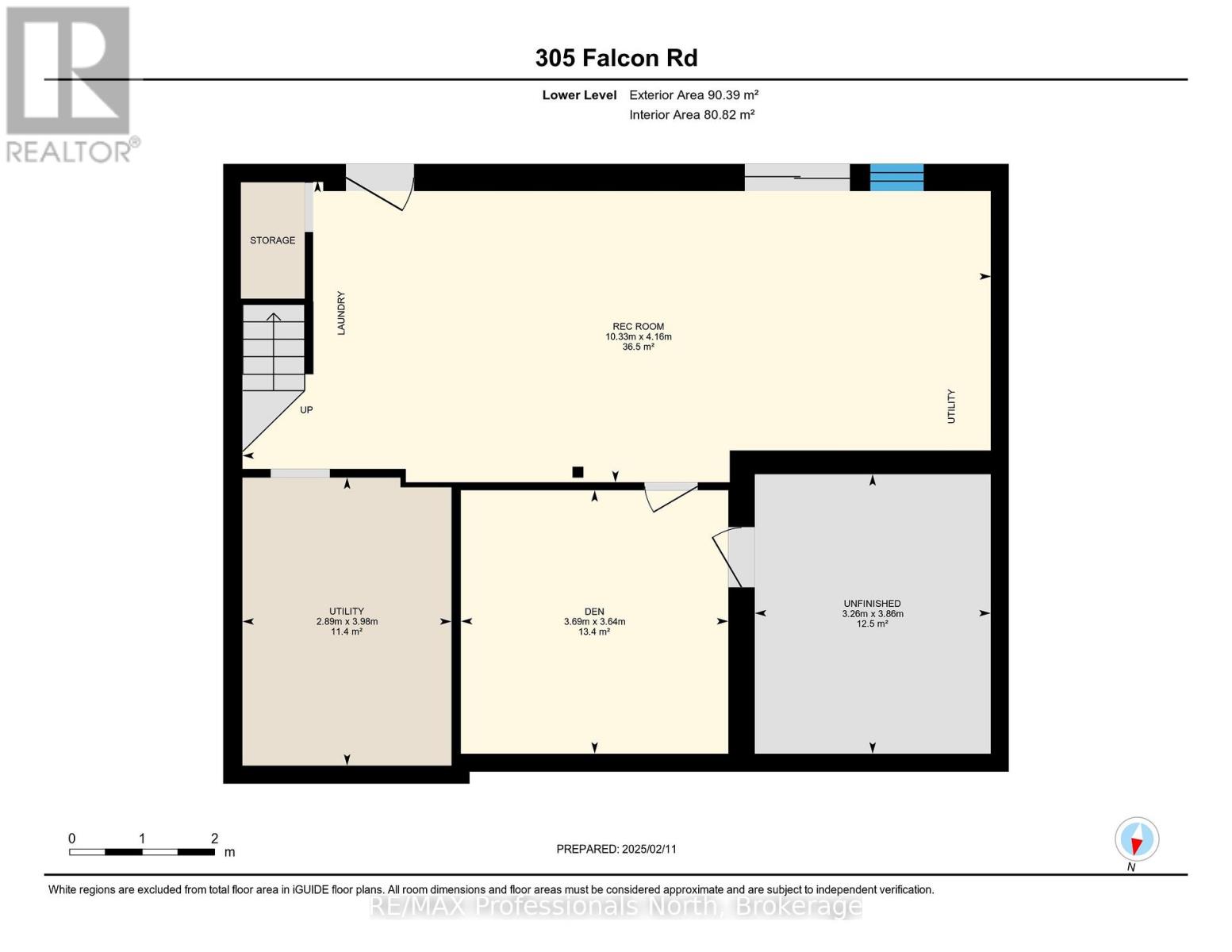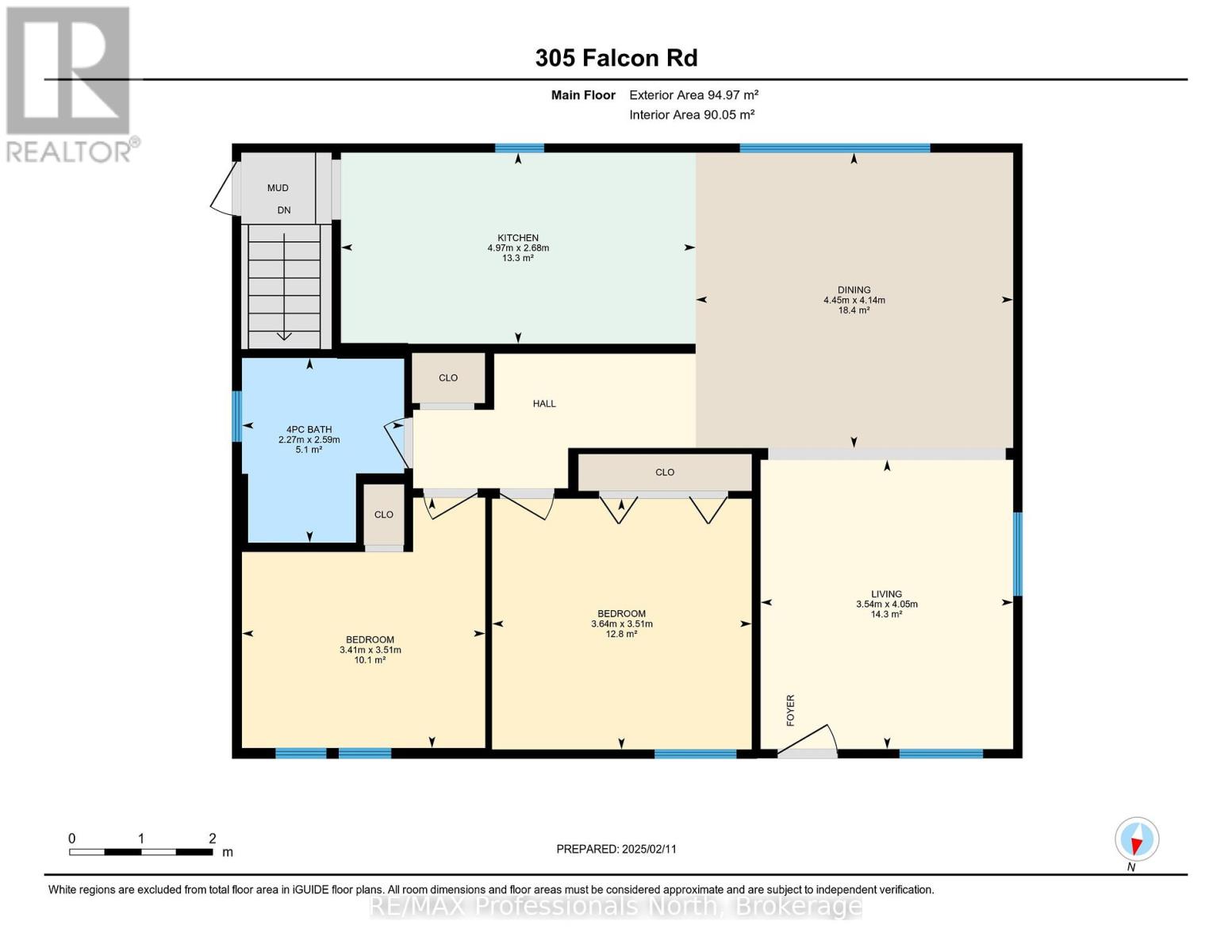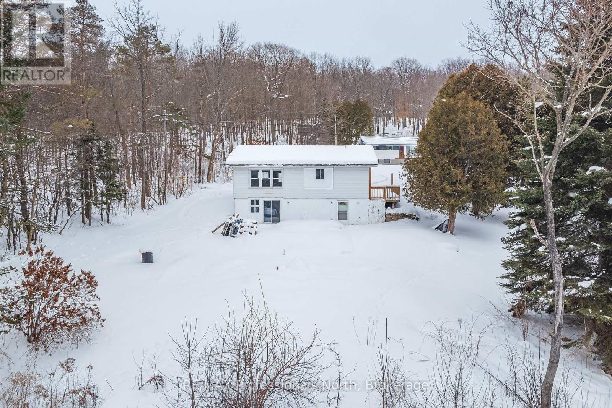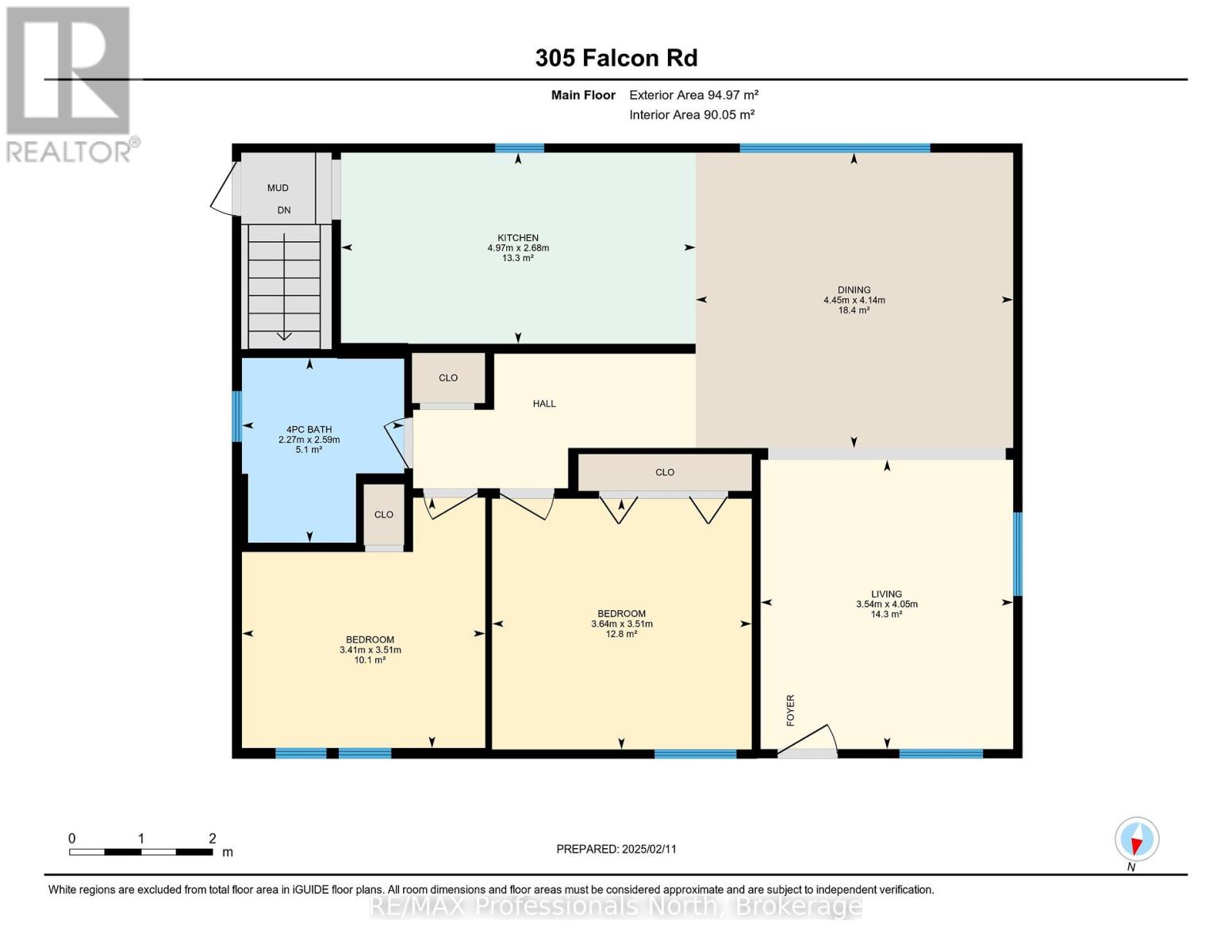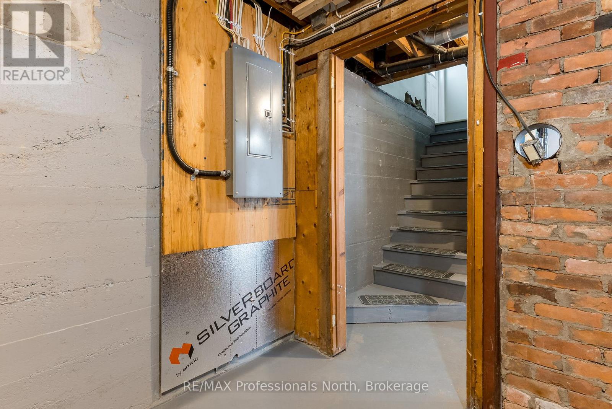LOADING
$499,900
Step on in to this wonderful starter home or weekend get-a-way just minutes to downtown Huntsville, as well as countless lakes, rivers, trails, and parks. This 2 bedroom, 1 bath bungalow has been freshened up with newer windows, flooring in select rooms, paint, trim, natural gas furnace, and most electrical. Featuring loads of natural light, a 1.48 acre lot, walk-out from the partially finished basement, and ample parking, and convenient access to area amenities. A little vision and sweat equity will go a long way once you take the next step and make this solid home yours to love. (id:13139)
Property Details
| MLS® Number | X11969754 |
| Property Type | Single Family |
| Community Name | Chaffey |
| Features | Hillside, Irregular Lot Size, Sloping, Open Space, Flat Site |
| ParkingSpaceTotal | 3 |
Building
| BathroomTotal | 1 |
| BedroomsAboveGround | 2 |
| BedroomsTotal | 2 |
| Age | 51 To 99 Years |
| Appliances | Water Heater, Water Treatment |
| ArchitecturalStyle | Bungalow |
| BasementDevelopment | Partially Finished |
| BasementFeatures | Walk Out |
| BasementType | N/a (partially Finished) |
| ConstructionStyleAttachment | Detached |
| ExteriorFinish | Steel |
| FoundationType | Block |
| HeatingFuel | Propane |
| HeatingType | Forced Air |
| StoriesTotal | 1 |
| SizeInterior | 700 - 1100 Sqft |
| Type | House |
Parking
| No Garage |
Land
| Acreage | No |
| Sewer | Septic System |
| SizeDepth | 302 Ft |
| SizeFrontage | 81 Ft |
| SizeIrregular | 81 X 302 Ft ; Irregular |
| SizeTotalText | 81 X 302 Ft ; Irregular|1/2 - 1.99 Acres |
| ZoningDescription | Rr |
Rooms
| Level | Type | Length | Width | Dimensions |
|---|---|---|---|---|
| Lower Level | Utility Room | 2.89 m | 3.98 m | 2.89 m x 3.98 m |
| Lower Level | Recreational, Games Room | 10.33 m | 4.16 m | 10.33 m x 4.16 m |
| Lower Level | Den | 3.69 m | 3.64 m | 3.69 m x 3.64 m |
| Lower Level | Cold Room | 3.26 m | 3.86 m | 3.26 m x 3.86 m |
| Main Level | Kitchen | 4.97 m | 2.68 m | 4.97 m x 2.68 m |
| Main Level | Dining Room | 4.45 m | 4.14 m | 4.45 m x 4.14 m |
| Main Level | Bedroom | 3.64 m | 3.51 m | 3.64 m x 3.51 m |
| Main Level | Bedroom | 3.41 m | 3.51 m | 3.41 m x 3.51 m |
| Main Level | Bathroom | 2.27 m | 2.59 m | 2.27 m x 2.59 m |
| Main Level | Living Room | 3.54 m | 4.05 m | 3.54 m x 4.05 m |
Utilities
| Cable | Available |
https://www.realtor.ca/real-estate/27907873/305-falcon-road-huntsville-chaffey-chaffey
Interested?
Contact us for more information
No Favourites Found

The trademarks REALTOR®, REALTORS®, and the REALTOR® logo are controlled by The Canadian Real Estate Association (CREA) and identify real estate professionals who are members of CREA. The trademarks MLS®, Multiple Listing Service® and the associated logos are owned by The Canadian Real Estate Association (CREA) and identify the quality of services provided by real estate professionals who are members of CREA. The trademark DDF® is owned by The Canadian Real Estate Association (CREA) and identifies CREA's Data Distribution Facility (DDF®)
April 24 2025 12:58:44
Muskoka Haliburton Orillia – The Lakelands Association of REALTORS®
RE/MAX Professionals North

