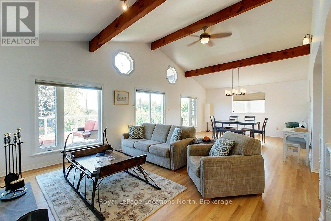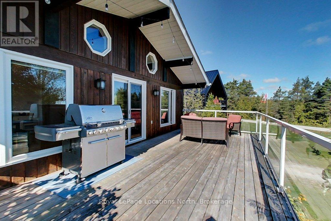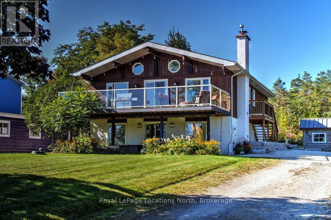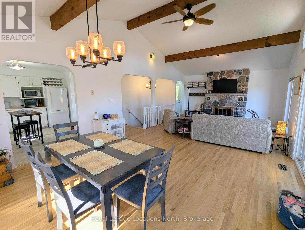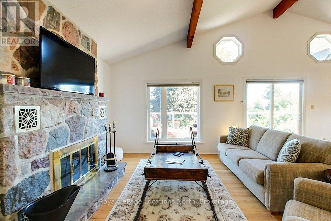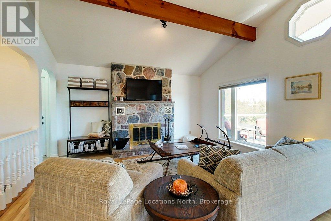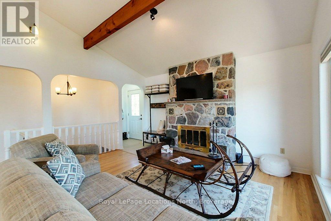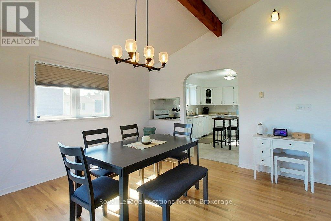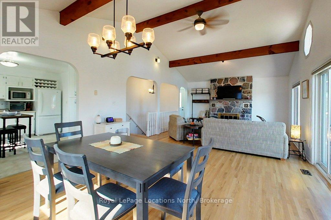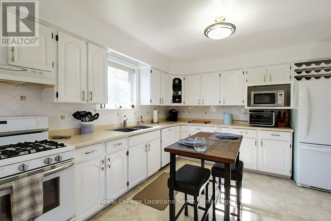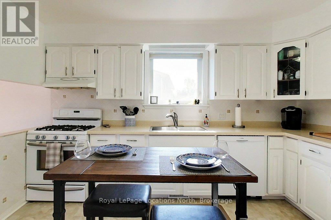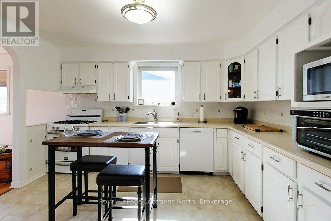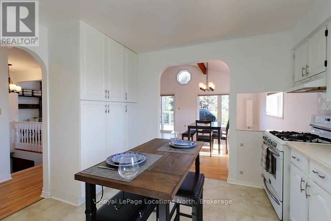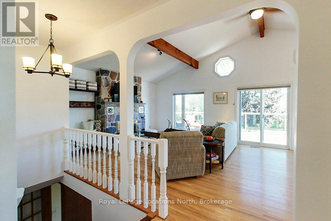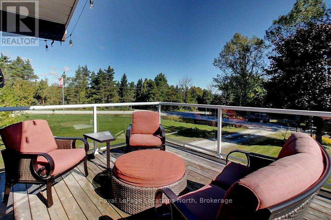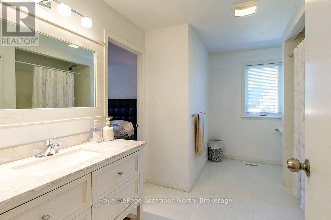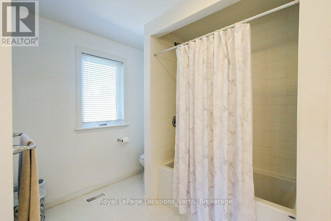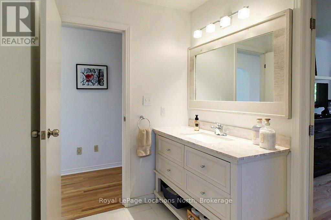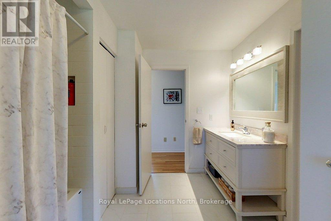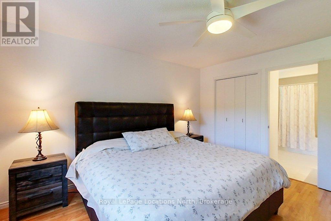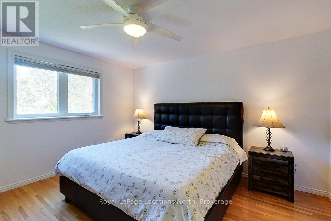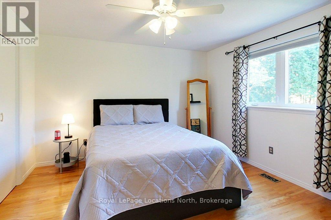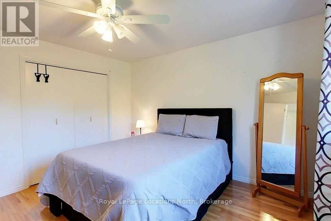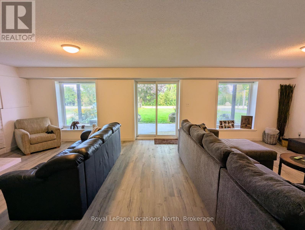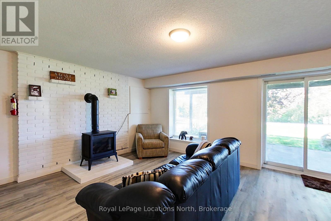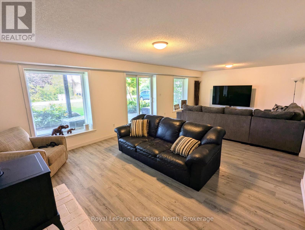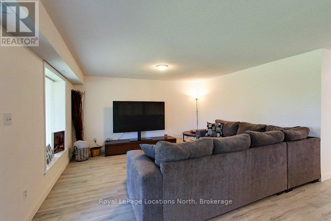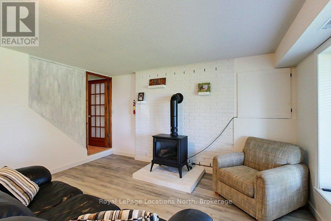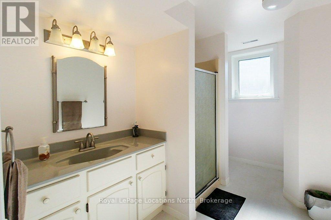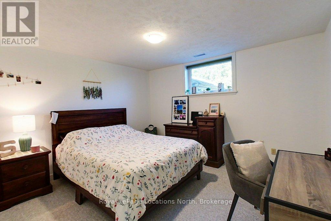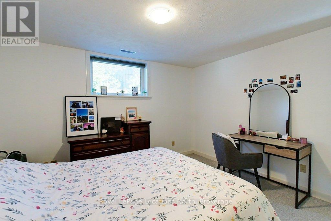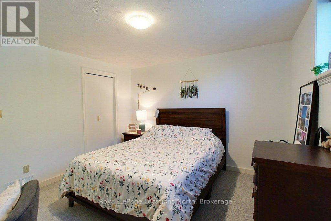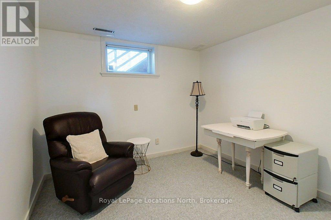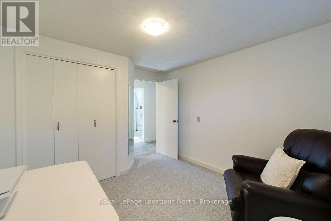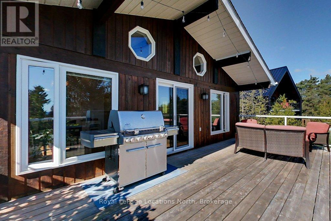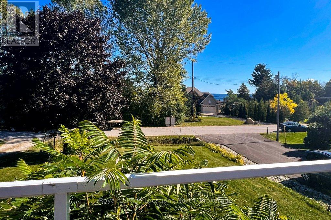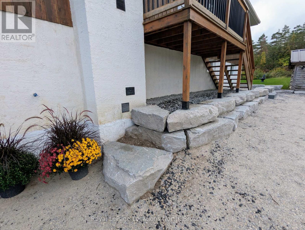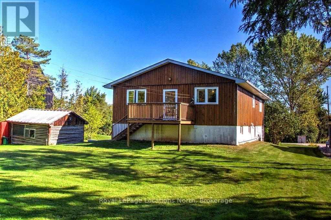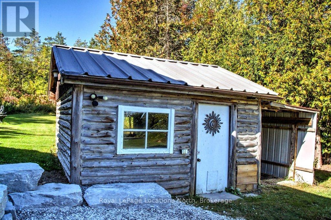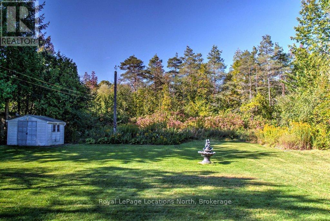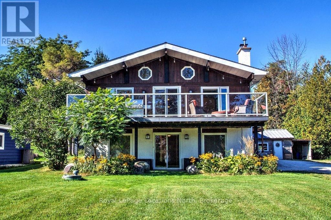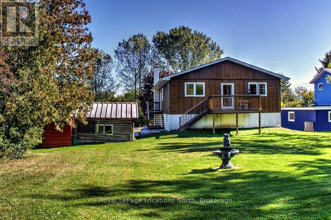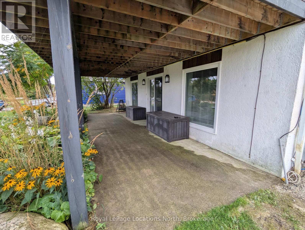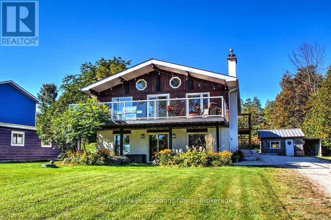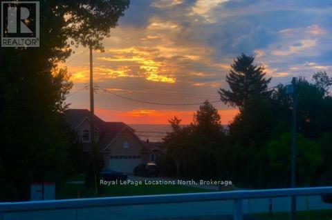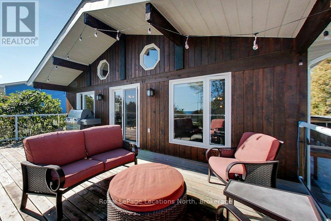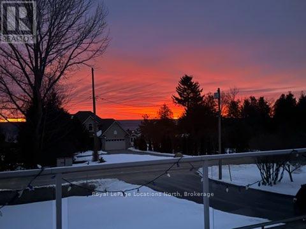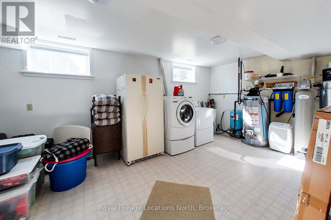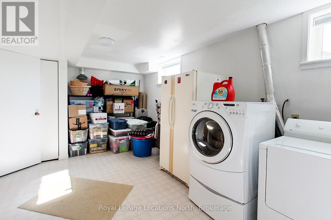LOADING
$829,900
Poised on a gently sloping lot, this captivating chalet style, four-bedroom, two-bathroom home is filled with natural light and partial views of Georgian Bay and water access across the street. Some of the most attractive highlights of this home include the cathedral ceiling in the main living area, the floor to ceiling stone fireplace and the walk out to the generous sized deck. The main floor boasts hardwood floors, a renovated semi-ensuite bathroom, walk out to the back deck and two great sized bedrooms. The open concept living area is a joy to spend time in whether it's cooking on the gas stove in the kitchen, entertaining or reading a book by the fire. On the lower level you will be pleasantly surprised with the walk out family room with gas fireplace and full window wall, two additional bedrooms, a large and bright laundry/storage room and a 3-piece bathroom. Step outside to the large yard space at the rear of the house, original cabin which would make a terrific studio or play space if you opted not to use it as a shed. New furnace 2024. New exterior stone retaining wall and stone steps 2025. New water heater 2023. Living area furniture negotiable. The location of this home positions you on the edge of town, near all amenities, shops and restaurants in Meaford while providing you the cottage feel with Georgian Bay right across the street. Grab a picnic and stroll down to St Vincent Park on the shore. (id:13139)
Property Details
| MLS® Number | X12419900 |
| Property Type | Single Family |
| Community Name | Meaford |
| ParkingSpaceTotal | 4 |
| Structure | Deck, Shed |
| ViewType | View Of Water |
Building
| BathroomTotal | 2 |
| BedroomsAboveGround | 2 |
| BedroomsBelowGround | 2 |
| BedroomsTotal | 4 |
| Age | 31 To 50 Years |
| Amenities | Fireplace(s) |
| Appliances | Central Vacuum, Water Purifier, Water Softener, Dishwasher, Dryer, Freezer, Microwave, Stove, Washer, Window Coverings, Refrigerator |
| ArchitecturalStyle | Chalet |
| BasementDevelopment | Finished |
| BasementFeatures | Walk Out |
| BasementType | N/a (finished) |
| ConstructionStyleAttachment | Detached |
| CoolingType | None |
| ExteriorFinish | Wood, Stucco |
| FireplacePresent | Yes |
| FireplaceTotal | 2 |
| FlooringType | Hardwood, Carpeted |
| FoundationType | Concrete |
| HeatingFuel | Natural Gas |
| HeatingType | Forced Air |
| SizeInterior | 1100 - 1500 Sqft |
| Type | House |
| UtilityWater | Drilled Well |
Parking
| No Garage |
Land
| Acreage | No |
| Sewer | Septic System |
| SizeDepth | 200 Ft |
| SizeFrontage | 75 Ft |
| SizeIrregular | 75 X 200 Ft |
| SizeTotalText | 75 X 200 Ft |
| ZoningDescription | R |
Rooms
| Level | Type | Length | Width | Dimensions |
|---|---|---|---|---|
| Lower Level | Laundry Room | 5.98 m | 3.47 m | 5.98 m x 3.47 m |
| Lower Level | Bedroom | 3.49 m | 3.07 m | 3.49 m x 3.07 m |
| Lower Level | Bedroom | 3.49 m | 3.78 m | 3.49 m x 3.78 m |
| Lower Level | Bathroom | 3.47 m | 2.22 m | 3.47 m x 2.22 m |
| Lower Level | Recreational, Games Room | 8.43 m | 4.34 m | 8.43 m x 4.34 m |
| Main Level | Bathroom | 3.75 m | 2.95 m | 3.75 m x 2.95 m |
| Main Level | Bedroom | 3.72 m | 3.63 m | 3.72 m x 3.63 m |
| Main Level | Primary Bedroom | 4.02 m | 3.75 m | 4.02 m x 3.75 m |
| Main Level | Kitchen | 3.9 m | 3.63 m | 3.9 m x 3.63 m |
| Main Level | Dining Room | 4.43 m | 3.12 m | 4.43 m x 3.12 m |
| Main Level | Living Room | 5.66 m | 4.48 m | 5.66 m x 4.48 m |
https://www.realtor.ca/real-estate/28897834/306-lakeshore-road-n-meaford-meaford
Interested?
Contact us for more information
No Favourites Found

The trademarks REALTOR®, REALTORS®, and the REALTOR® logo are controlled by The Canadian Real Estate Association (CREA) and identify real estate professionals who are members of CREA. The trademarks MLS®, Multiple Listing Service® and the associated logos are owned by The Canadian Real Estate Association (CREA) and identify the quality of services provided by real estate professionals who are members of CREA. The trademark DDF® is owned by The Canadian Real Estate Association (CREA) and identifies CREA's Data Distribution Facility (DDF®)
December 10 2025 09:30:49
Muskoka Haliburton Orillia – The Lakelands Association of REALTORS®
Royal LePage Locations North

