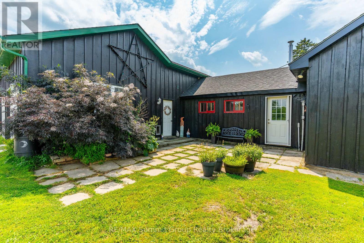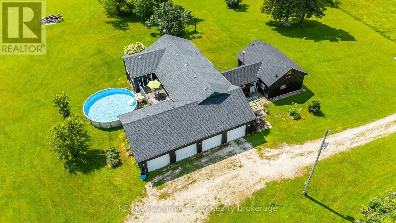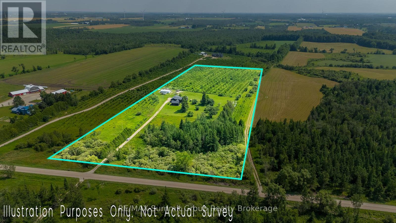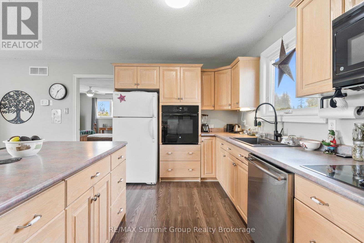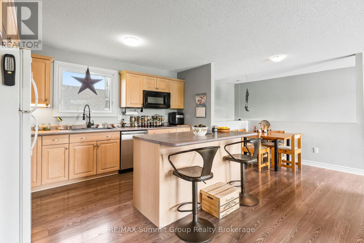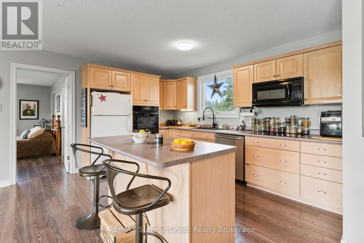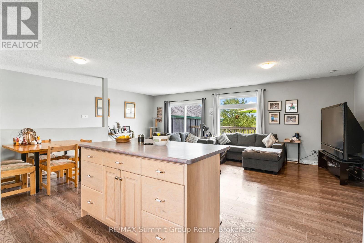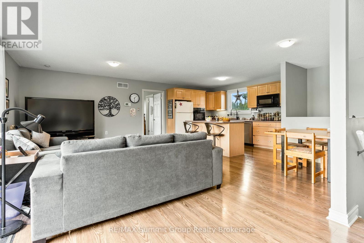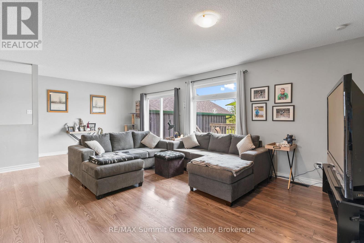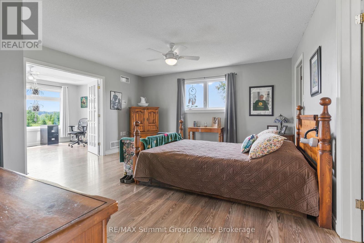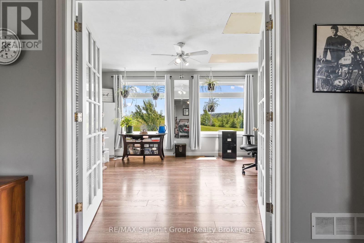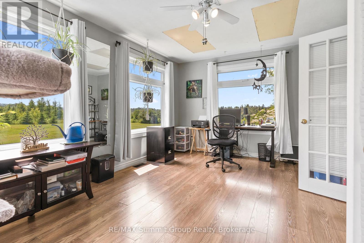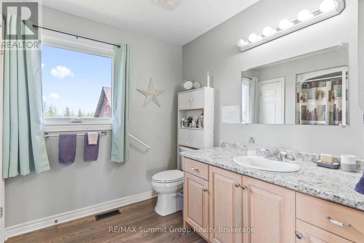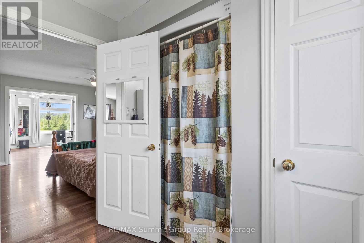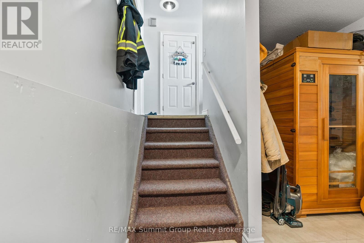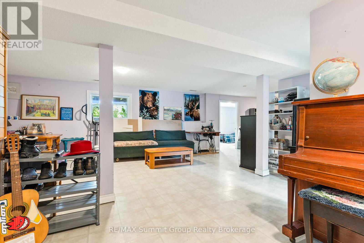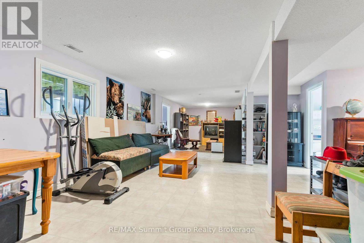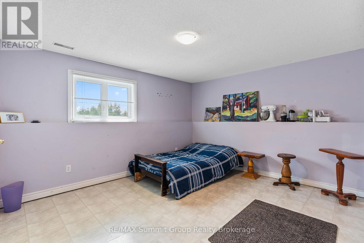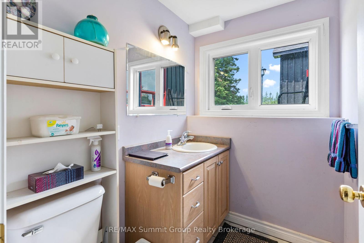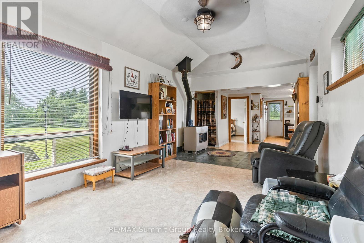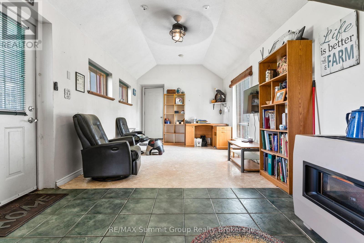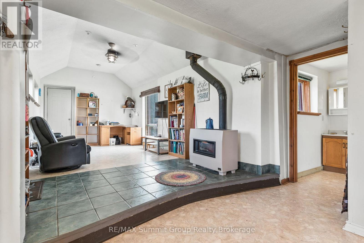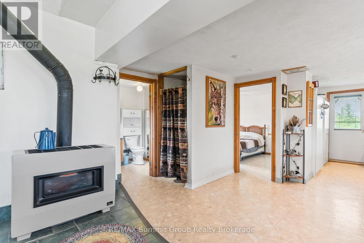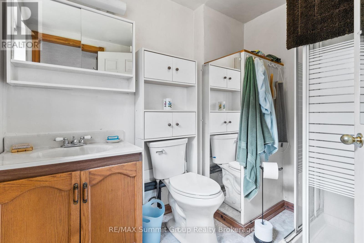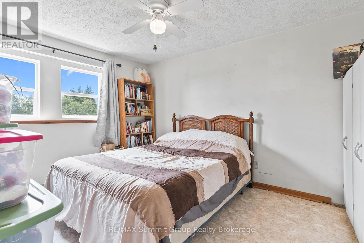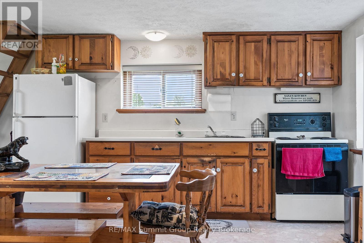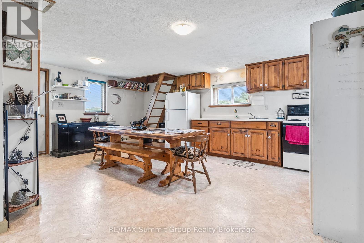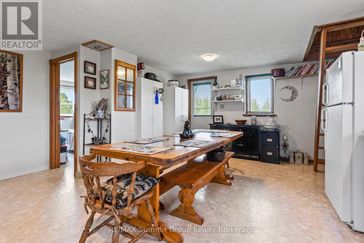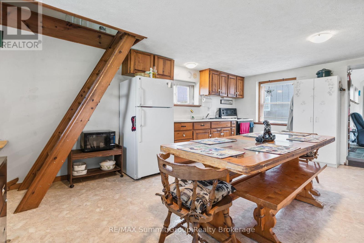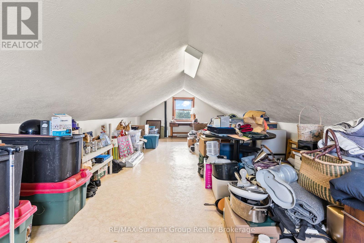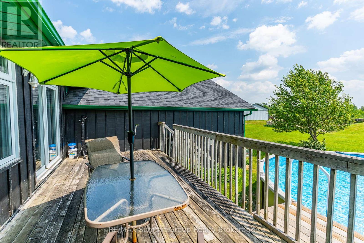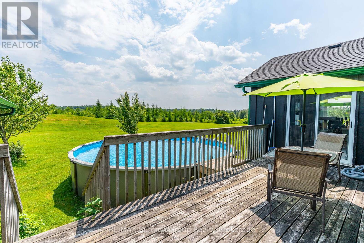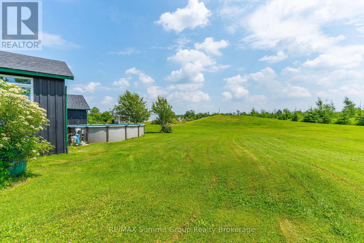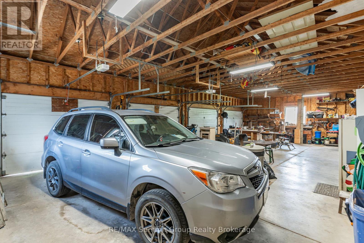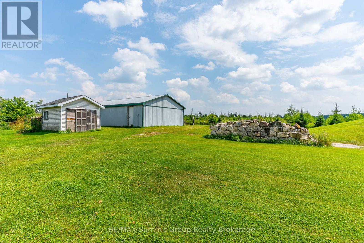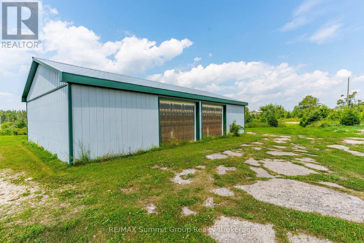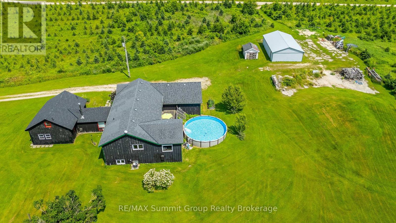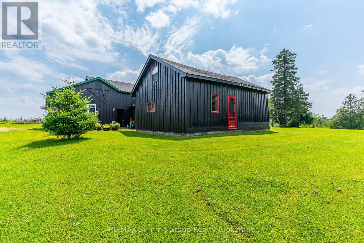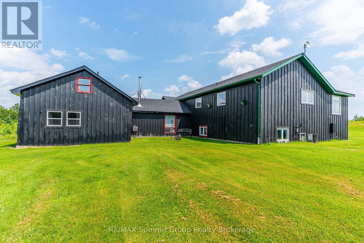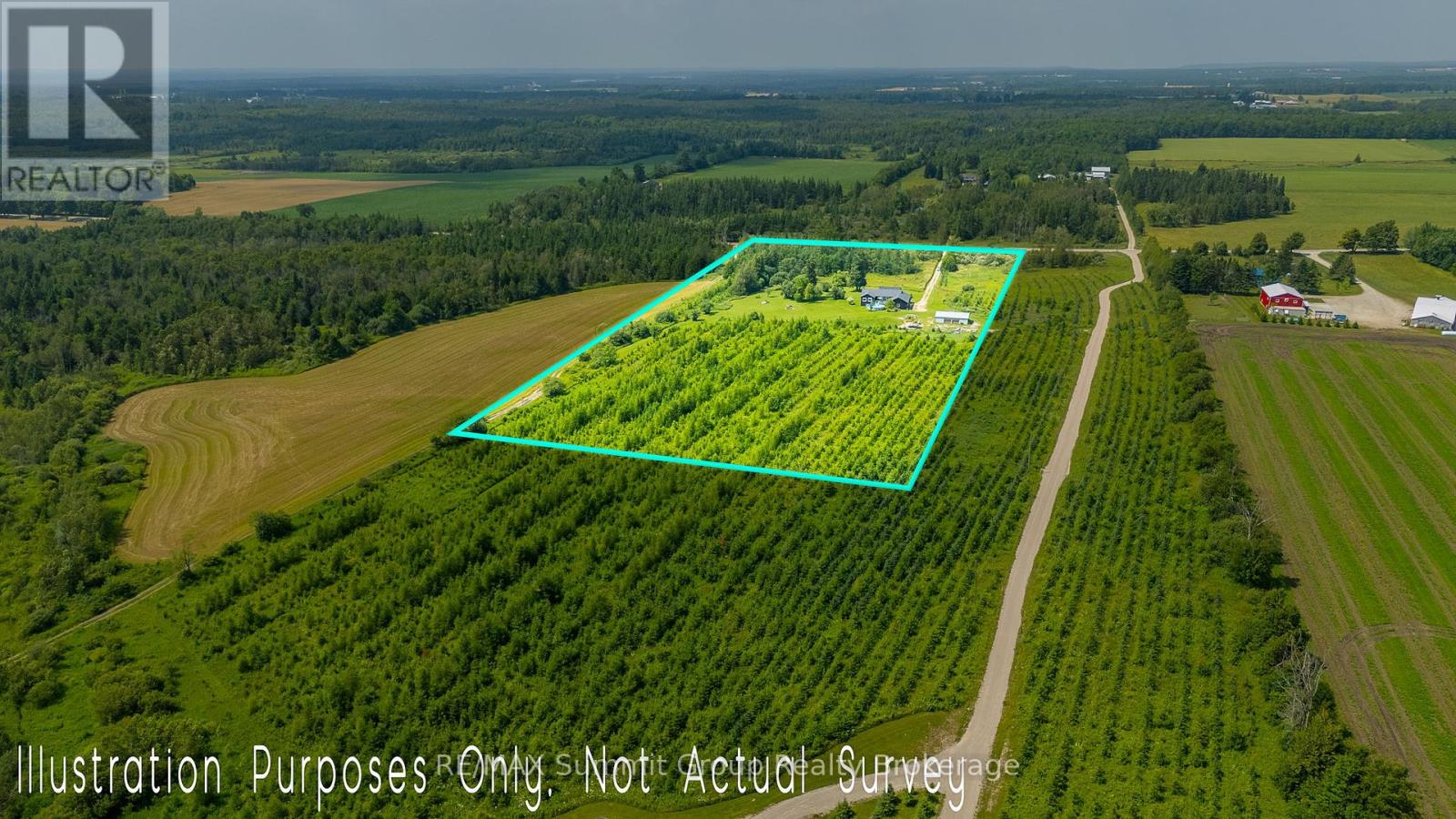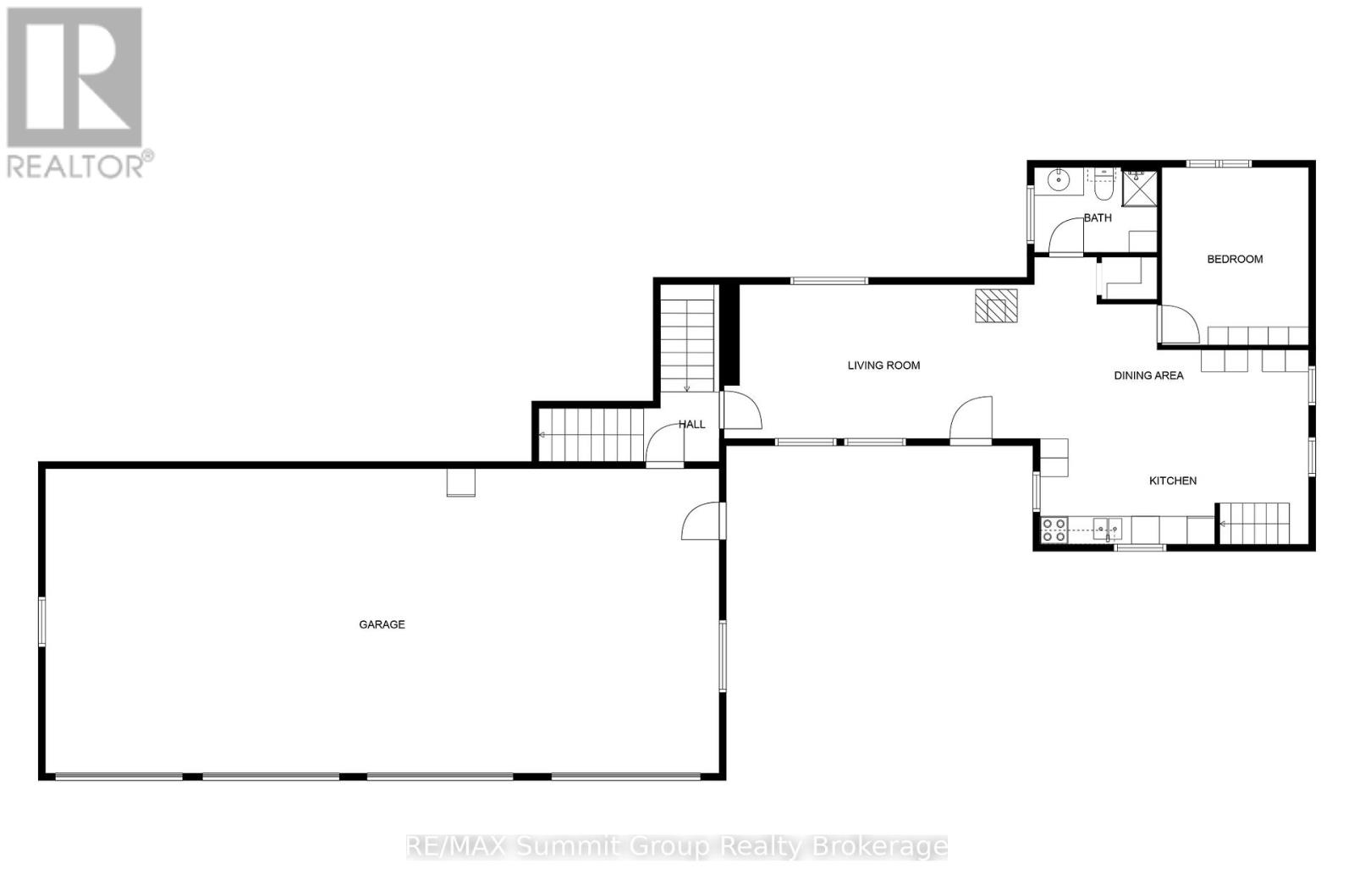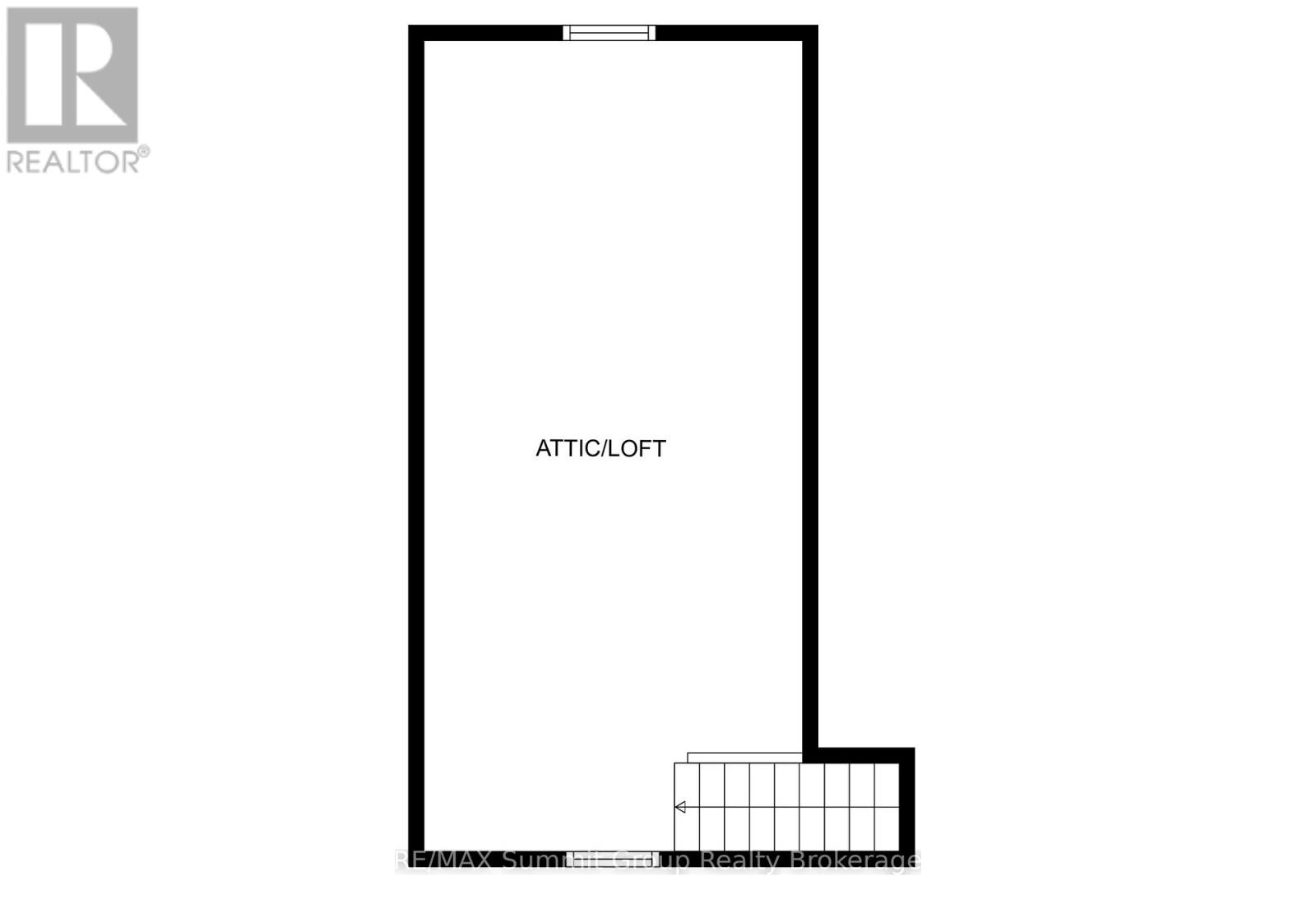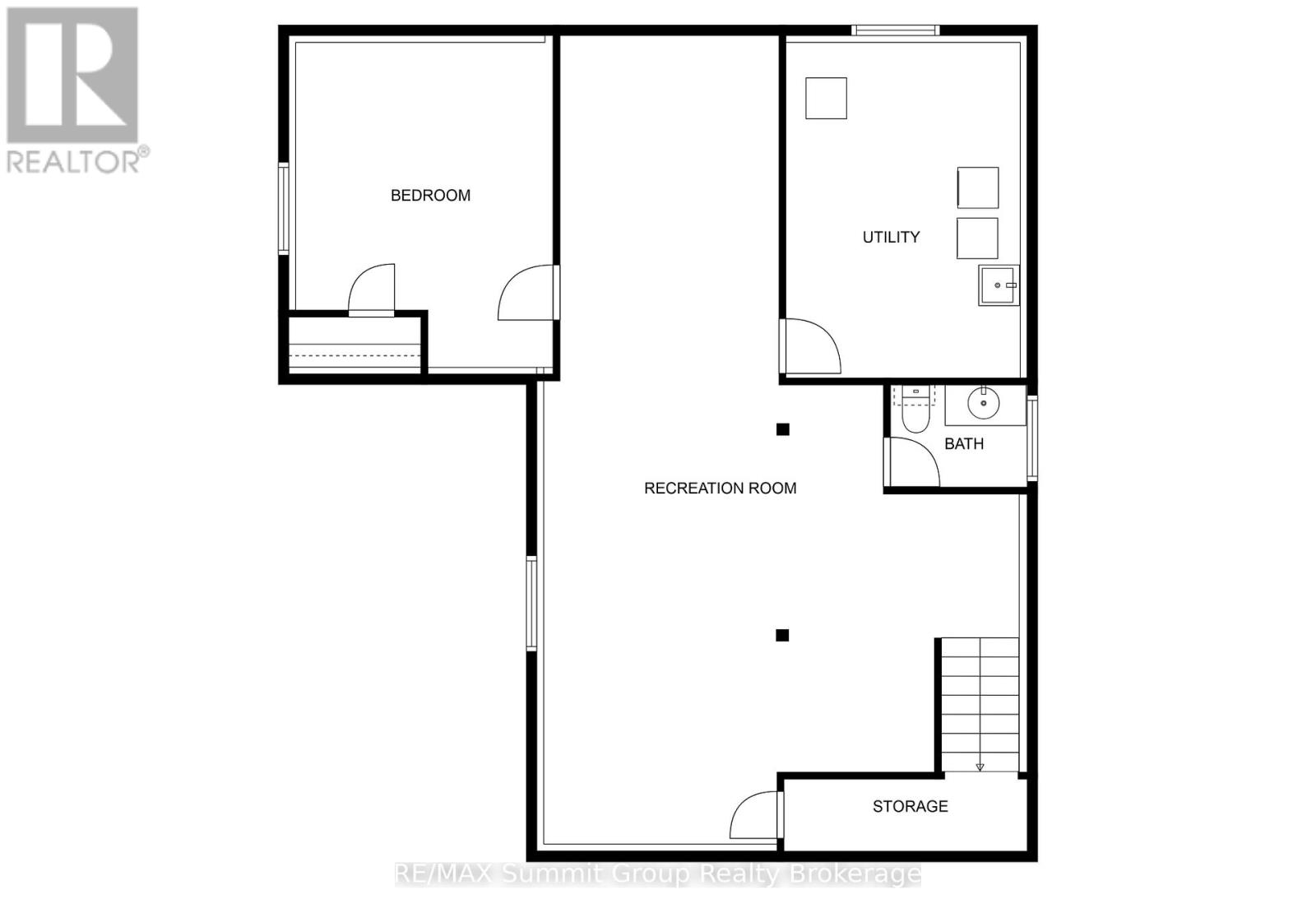LOADING
$885,000
Private Multi-Generational Living on 13 Acres in Grey Highlands, set well back from the road and surrounded by mature trees. This property offers peace, privacy, and plenty of space for family living. Thoughtfully designed for multi-generational living, the home has two separate living spaces, giving everyone room to spread out while staying connected. The original 1890 home retains its charm with a one-bedroom plus loft layout, open concept kitchen, living and dining areas, and a propane stove that warms the space. In 1999, a larger addition was built, creating a spacious open-concept living area with a second full kitchen with an island, dining nook, and living room overlooking the backyard. The addition also features a generous primary bedroom with a walk-in closet and 4 pc ensuite plus a sitting room with views of the back yard and surrounding countryside, plus a full basement with a large rec room, additional bedroom, two-piece bath, and laundry/utility room. Outdoors is where this property shines. A 24x40 workshop and a 4-car garage provide endless options for hobbies, storage, or even a home-based business. Rows of eastern white pine, white spruce, Norway spruce, and tamarack add beauty and a sense of privacy, and the hill where the old bank barn once stood has been a favourite spot for family toboggan parties for years. Part of the original stone foundation remains and could easily be transformed into a stunning garden or landscape feature. On hot summer days, the sparkling above-ground pool is the perfect gathering place for friends and family. This well-loved homestead has been home to many family memories and is ready for its next chapter. Whether you're looking for space for extended family, a place to add a rental income to reduce your expenses or a peaceful private retreat with room to work and play, this Grey Highlands property offers it all. (id:13139)
Property Details
| MLS® Number | X12294725 |
| Property Type | Single Family |
| Community Name | Grey Highlands |
| EquipmentType | Propane Tank |
| Features | Sump Pump |
| ParkingSpaceTotal | 12 |
| PoolType | Above Ground Pool |
| RentalEquipmentType | Propane Tank |
| Structure | Workshop |
Building
| BathroomTotal | 3 |
| BedroomsAboveGround | 2 |
| BedroomsBelowGround | 1 |
| BedroomsTotal | 3 |
| Amenities | Fireplace(s) |
| Appliances | Water Softener, Water Heater, Dishwasher, Garage Door Opener, Microwave, Oven, Stove, Refrigerator |
| ArchitecturalStyle | Bungalow |
| BasementDevelopment | Partially Finished |
| BasementType | Partial (partially Finished) |
| ConstructionStyleAttachment | Detached |
| CoolingType | Central Air Conditioning |
| ExteriorFinish | Wood |
| FireplacePresent | Yes |
| FireplaceTotal | 1 |
| FoundationType | Poured Concrete, Slab |
| HalfBathTotal | 1 |
| HeatingFuel | Propane |
| HeatingType | Forced Air |
| StoriesTotal | 1 |
| SizeInterior | 2000 - 2500 Sqft |
| Type | House |
Parking
| Attached Garage | |
| Garage |
Land
| Acreage | Yes |
| Sewer | Septic System |
| SizeDepth | 1225 Ft ,9 In |
| SizeFrontage | 450 Ft ,10 In |
| SizeIrregular | 450.9 X 1225.8 Ft |
| SizeTotalText | 450.9 X 1225.8 Ft|10 - 24.99 Acres |
| ZoningDescription | Ru-330, H |
Rooms
| Level | Type | Length | Width | Dimensions |
|---|---|---|---|---|
| Lower Level | Bedroom 3 | 4.11 m | 3.66 m | 4.11 m x 3.66 m |
| Lower Level | Utility Room | 4.85 m | 3.58 m | 4.85 m x 3.58 m |
| Lower Level | Recreational, Games Room | 12.19 m | 3.12 m | 12.19 m x 3.12 m |
| Main Level | Kitchen | 4.04 m | 2.79 m | 4.04 m x 2.79 m |
| Main Level | Dining Room | 2.44 m | 1.7 m | 2.44 m x 1.7 m |
| Main Level | Living Room | 7.06 m | 3.96 m | 7.06 m x 3.96 m |
| Main Level | Primary Bedroom | 4.98 m | 4.5 m | 4.98 m x 4.5 m |
| Main Level | Solarium | 4.98 m | 3.51 m | 4.98 m x 3.51 m |
| Main Level | Kitchen | 5.66 m | 3.84 m | 5.66 m x 3.84 m |
| Main Level | Living Room | 5.54 m | 3.2 m | 5.54 m x 3.2 m |
| Main Level | Bedroom 2 | 3.78 m | 2.97 m | 3.78 m x 2.97 m |
| Main Level | Loft | 8.26 m | 3.66 m | 8.26 m x 3.66 m |
https://www.realtor.ca/real-estate/28626749/307266-centre-line-a-grey-highlands-grey-highlands
Interested?
Contact us for more information
No Favourites Found

The trademarks REALTOR®, REALTORS®, and the REALTOR® logo are controlled by The Canadian Real Estate Association (CREA) and identify real estate professionals who are members of CREA. The trademarks MLS®, Multiple Listing Service® and the associated logos are owned by The Canadian Real Estate Association (CREA) and identify the quality of services provided by real estate professionals who are members of CREA. The trademark DDF® is owned by The Canadian Real Estate Association (CREA) and identifies CREA's Data Distribution Facility (DDF®)
July 18 2025 08:32:10
Muskoka Haliburton Orillia – The Lakelands Association of REALTORS®
RE/MAX Summit Group Realty Brokerage

