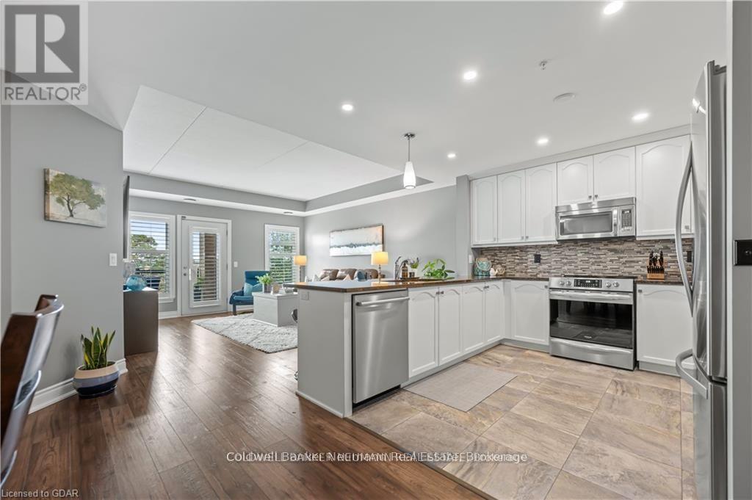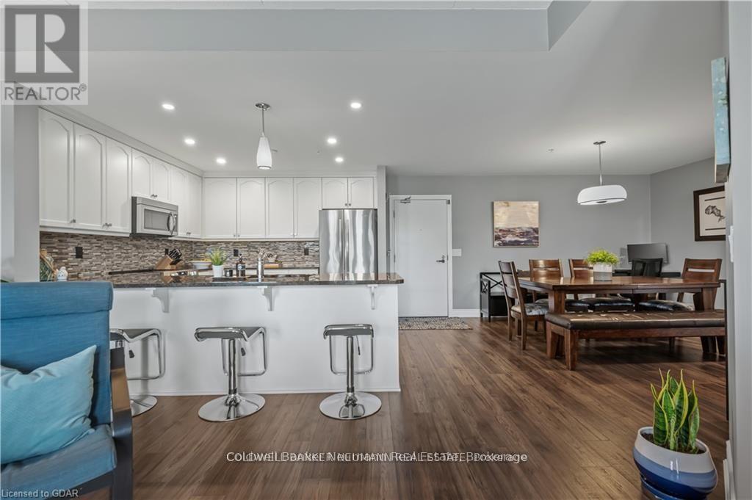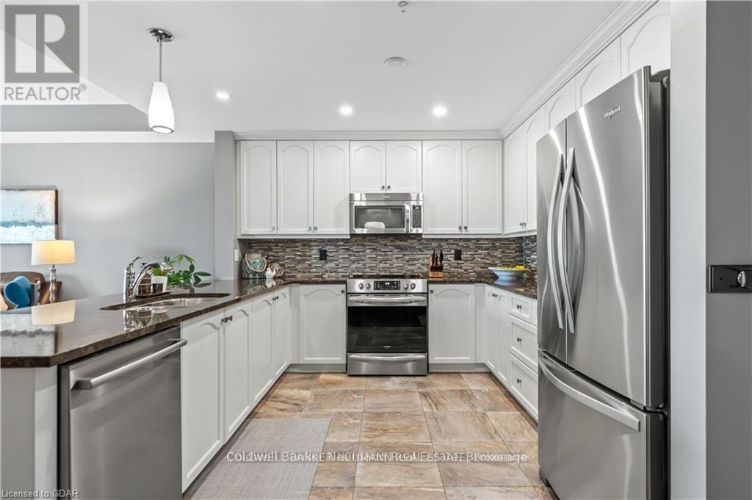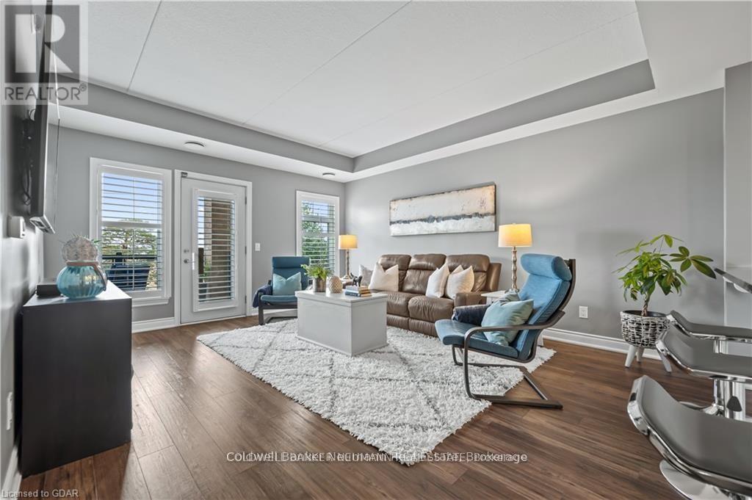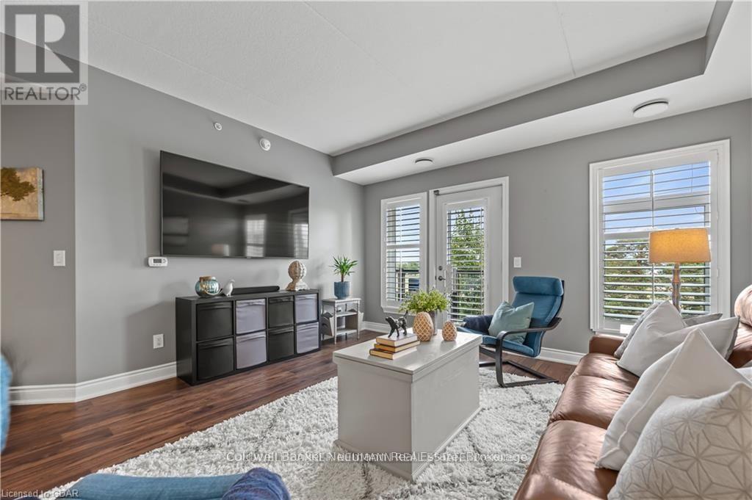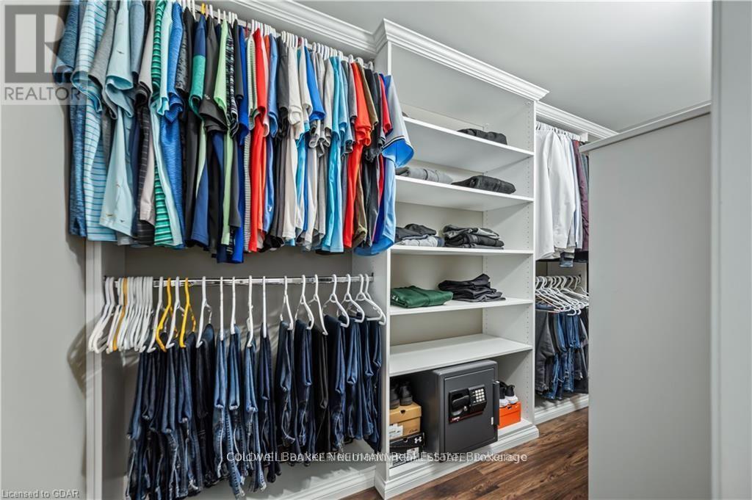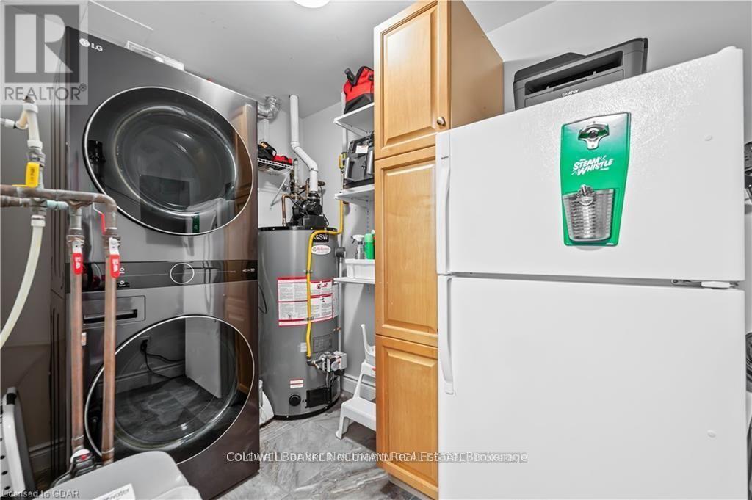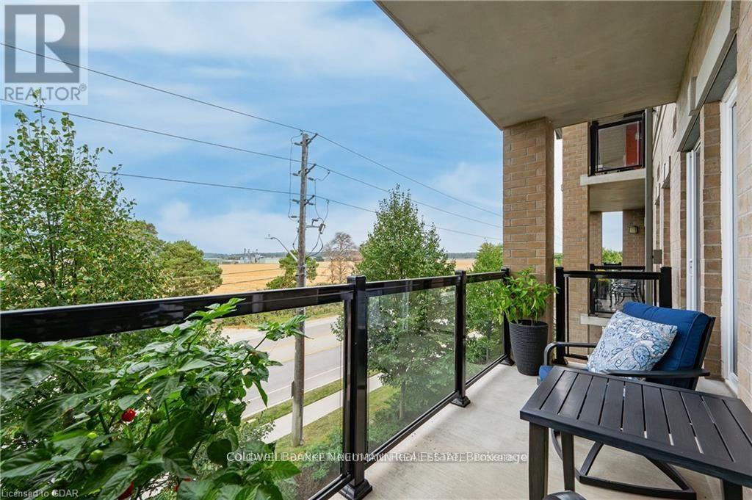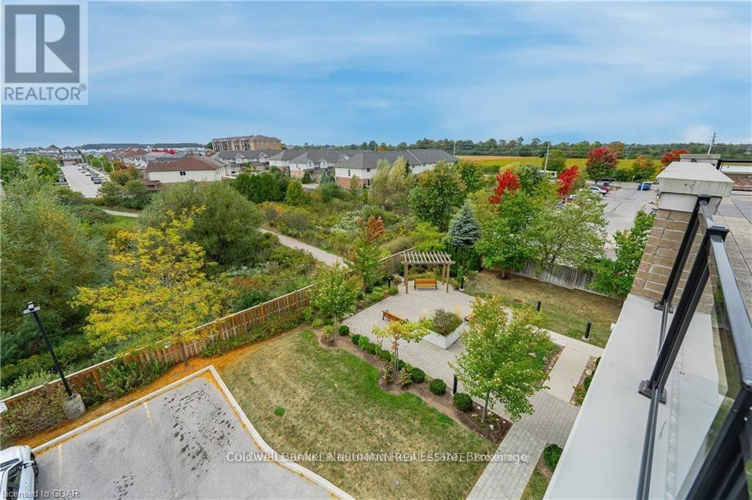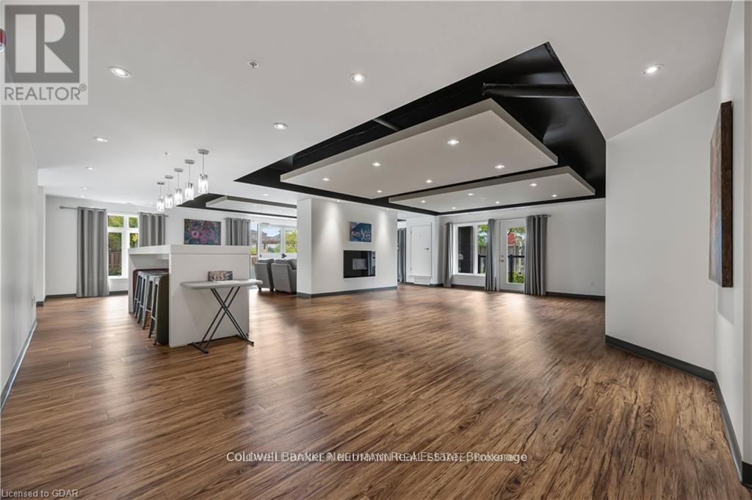LOADING
308 - 106 Bard Boulevard Guelph (Pineridge/westminster Woods), Ontario N1L 0L8
$649,900Maintenance, Insurance, Common Area Maintenance, Parking, Water
$589 Monthly
Maintenance, Insurance, Common Area Maintenance, Parking, Water
$589 MonthlyOpen-concept two-bedroom, two-bath condo with two underground parking spaces! Rarely does entering a condo unit provide an open-concept feel but more of a "compartmentalized" feel. The kitchen, living room, and dining room all open to each other, providing the perfect space for those looking to downsize, young professionals, or a young family. With fresh paint, updated appliances, granite countertops, and beautiful floors, this is one you don't want to miss. Also, if you're looking for a real sense of community, look no further than 106 Bard. Whether you're looking for euchre nights, book club, or walking groups, this is a great building to spread your social wings! But if you're looking for privacy, it provides that as well! It's an excellent blend for all age groups. (id:13139)
Property Details
| MLS® Number | X12080523 |
| Property Type | Single Family |
| Community Name | Pineridge/Westminster Woods |
| CommunityFeatures | Pet Restrictions |
| Features | Elevator, Balcony, In Suite Laundry |
| ParkingSpaceTotal | 2 |
Building
| BathroomTotal | 2 |
| BedroomsAboveGround | 2 |
| BedroomsTotal | 2 |
| Age | 6 To 10 Years |
| Amenities | Party Room, Exercise Centre, Visitor Parking, Recreation Centre, Storage - Locker |
| Appliances | Garage Door Opener Remote(s), Water Heater, Water Softener, Dishwasher, Dryer, Stove, Washer, Refrigerator |
| CoolingType | Central Air Conditioning |
| ExteriorFinish | Brick |
| HeatingFuel | Natural Gas |
| HeatingType | Forced Air |
| SizeInterior | 1200 - 1399 Sqft |
| Type | Apartment |
Parking
| Underground | |
| Garage | |
| Covered |
Land
| Acreage | No |
| ZoningDescription | R.4b-11 |
Rooms
| Level | Type | Length | Width | Dimensions |
|---|---|---|---|---|
| Main Level | Bedroom | 3.66 m | 3.66 m | 3.66 m x 3.66 m |
| Main Level | Bathroom | Measurements not available | ||
| Main Level | Bathroom | Measurements not available | ||
| Main Level | Dining Room | 4.19 m | 3.48 m | 4.19 m x 3.48 m |
| Main Level | Living Room | 5.03 m | 4.27 m | 5.03 m x 4.27 m |
| Main Level | Kitchen | 3.35 m | 3.3 m | 3.35 m x 3.3 m |
| Main Level | Primary Bedroom | 4.55 m | 3.35 m | 4.55 m x 3.35 m |
Interested?
Contact us for more information
No Favourites Found

The trademarks REALTOR®, REALTORS®, and the REALTOR® logo are controlled by The Canadian Real Estate Association (CREA) and identify real estate professionals who are members of CREA. The trademarks MLS®, Multiple Listing Service® and the associated logos are owned by The Canadian Real Estate Association (CREA) and identify the quality of services provided by real estate professionals who are members of CREA. The trademark DDF® is owned by The Canadian Real Estate Association (CREA) and identifies CREA's Data Distribution Facility (DDF®)
May 02 2025 07:00:38
Muskoka Haliburton Orillia – The Lakelands Association of REALTORS®
Coldwell Banker Neumann Real Estate

