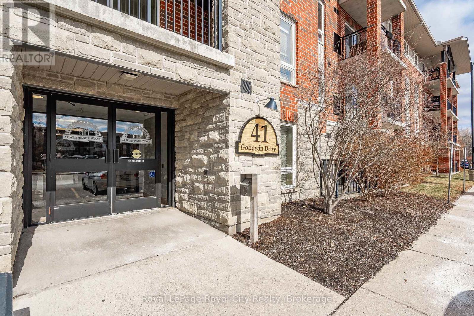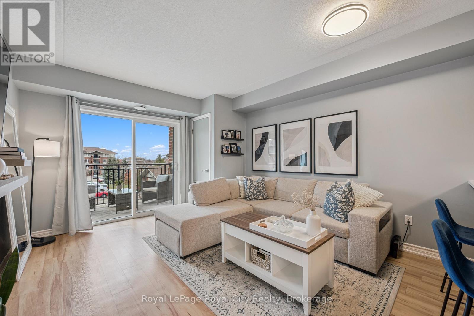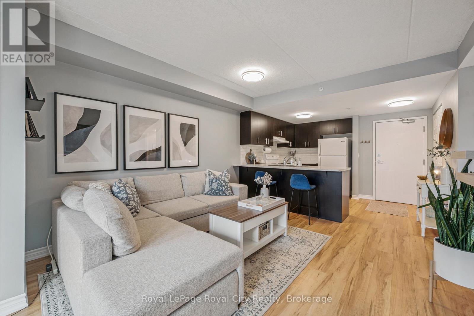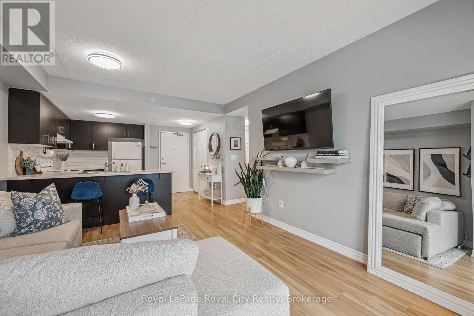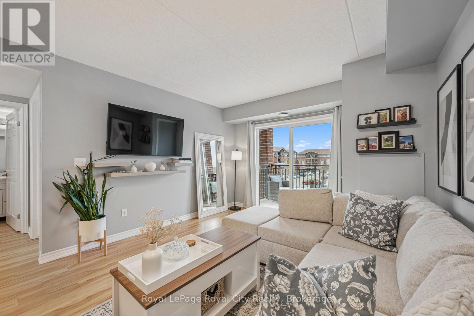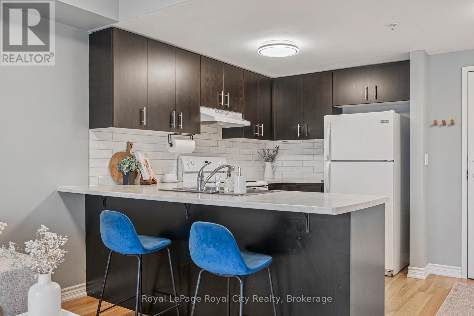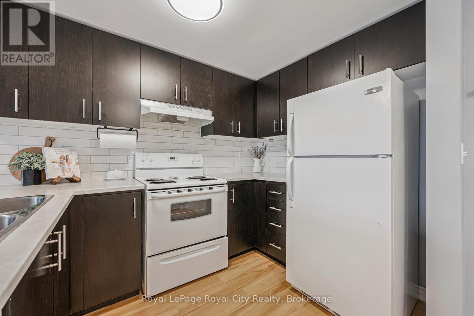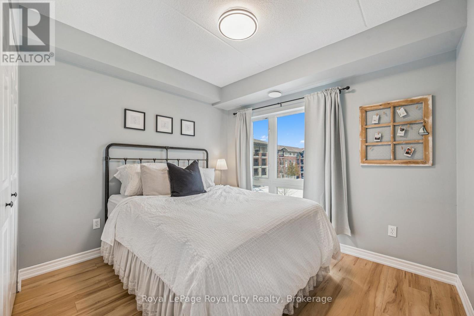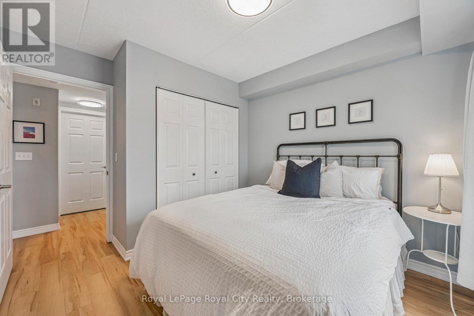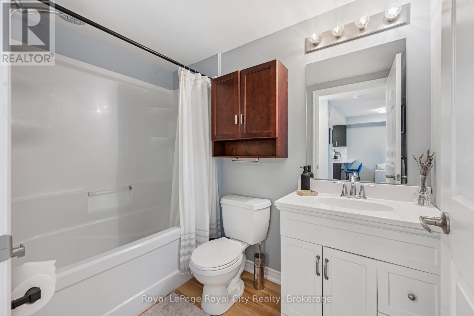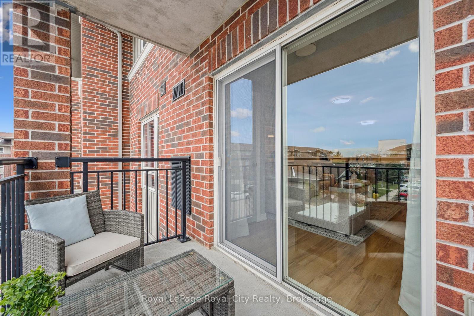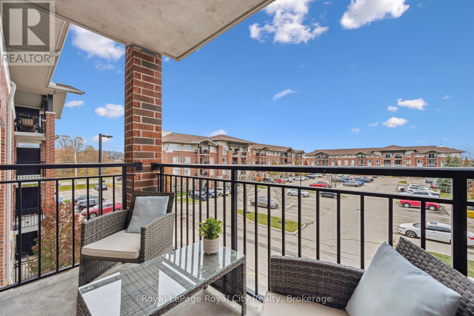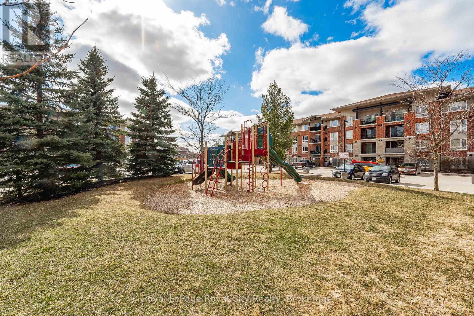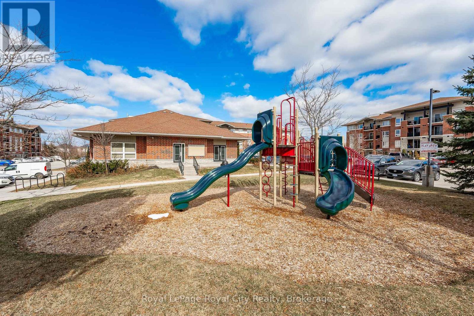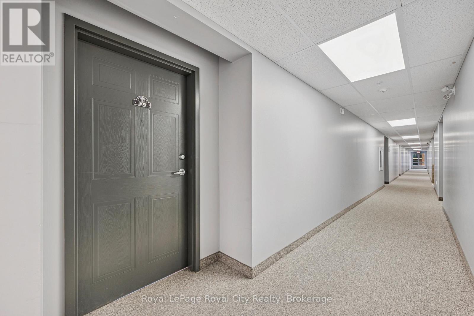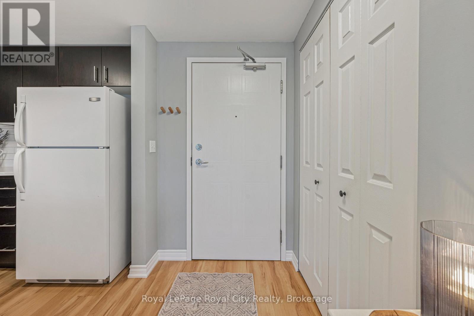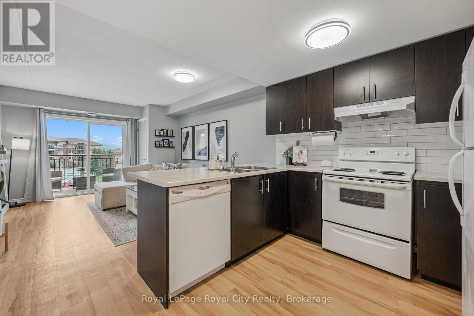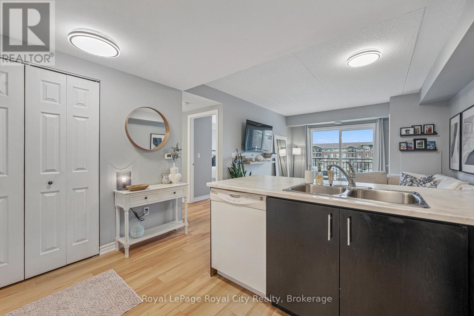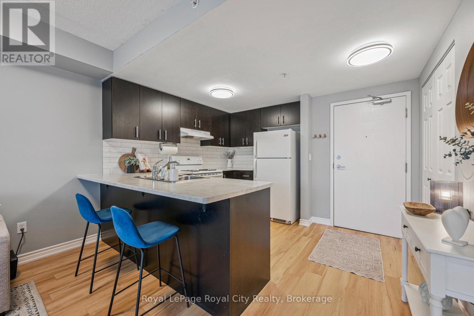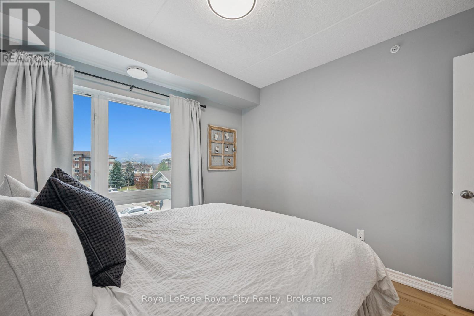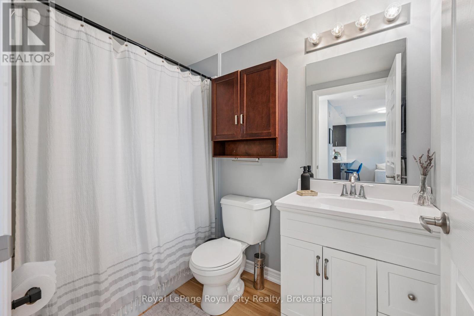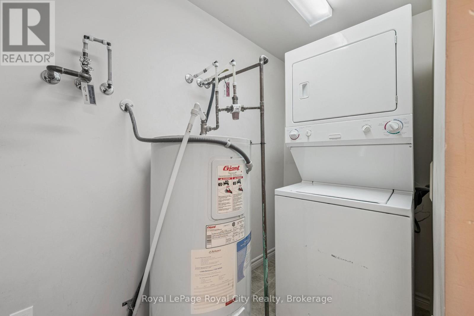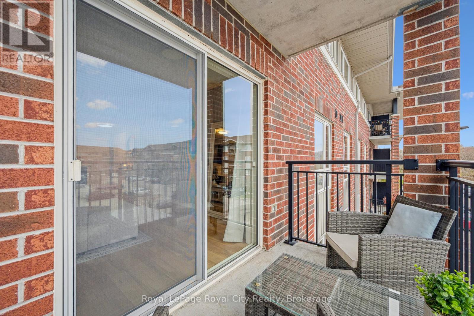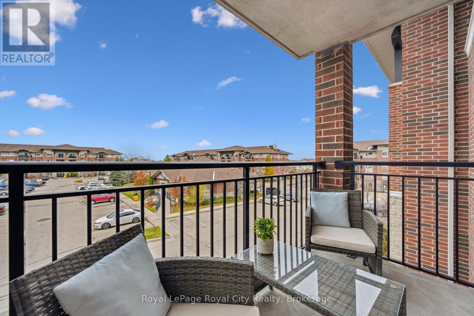LOADING
309 - 41 Goodwin Drive Guelph (Pineridge/westminster Woods), Ontario N1L 0E7
$449,900Maintenance, Insurance
$258.11 Monthly
Maintenance, Insurance
$258.11 MonthlyStep into this bright and charming 1-bedroom condo where newer floors, an open layout, and warm natural light make every day feel effortless. It even comes with its own stand-alone balcony-the perfect little outdoor retreat for your morning coffee, an afternoon breather, or pretending you're on vacation for five quiet minutes.Set in one of Guelph's most convenient locations, you can commute with ease or ditch the car and walk to everything you need. Groceries, coffee shops, Pilates, movies, smoothies, protein bowls-your daily stops are literally right outside your door.With low condo fees and a dedicated parking spot, Unit 309 offers comfort, simplicity, and a lifestyle that just... works. (id:13139)
Property Details
| MLS® Number | X12548200 |
| Property Type | Single Family |
| Community Name | Pineridge/Westminster Woods |
| CommunityFeatures | Pets Allowed With Restrictions |
| EquipmentType | Water Heater |
| Features | Balcony, Carpet Free, In Suite Laundry |
| ParkingSpaceTotal | 1 |
| RentalEquipmentType | Water Heater |
Building
| BathroomTotal | 1 |
| BedroomsAboveGround | 1 |
| BedroomsTotal | 1 |
| BasementType | None |
| CoolingType | Central Air Conditioning |
| ExteriorFinish | Brick |
| HeatingFuel | Natural Gas |
| HeatingType | Forced Air |
| SizeInterior | 600 - 699 Sqft |
| Type | Apartment |
Parking
| No Garage |
Land
| Acreage | No |
Rooms
| Level | Type | Length | Width | Dimensions |
|---|---|---|---|---|
| Main Level | Bathroom | 1.54 m | 2.5 m | 1.54 m x 2.5 m |
| Main Level | Primary Bedroom | 3.07 m | 3.44 m | 3.07 m x 3.44 m |
| Main Level | Dining Room | 3.59 m | 0.99 m | 3.59 m x 0.99 m |
| Main Level | Kitchen | 2.08 m | 2.88 m | 2.08 m x 2.88 m |
| Main Level | Laundry Room | 2.55 m | 1.89 m | 2.55 m x 1.89 m |
| Main Level | Living Room | 3.59 m | 3.56 m | 3.59 m x 3.56 m |
Interested?
Contact us for more information
No Favourites Found

The trademarks REALTOR®, REALTORS®, and the REALTOR® logo are controlled by The Canadian Real Estate Association (CREA) and identify real estate professionals who are members of CREA. The trademarks MLS®, Multiple Listing Service® and the associated logos are owned by The Canadian Real Estate Association (CREA) and identify the quality of services provided by real estate professionals who are members of CREA. The trademark DDF® is owned by The Canadian Real Estate Association (CREA) and identifies CREA's Data Distribution Facility (DDF®)
November 17 2025 12:40:02
Muskoka Haliburton Orillia – The Lakelands Association of REALTORS®
Royal LePage Royal City Realty

