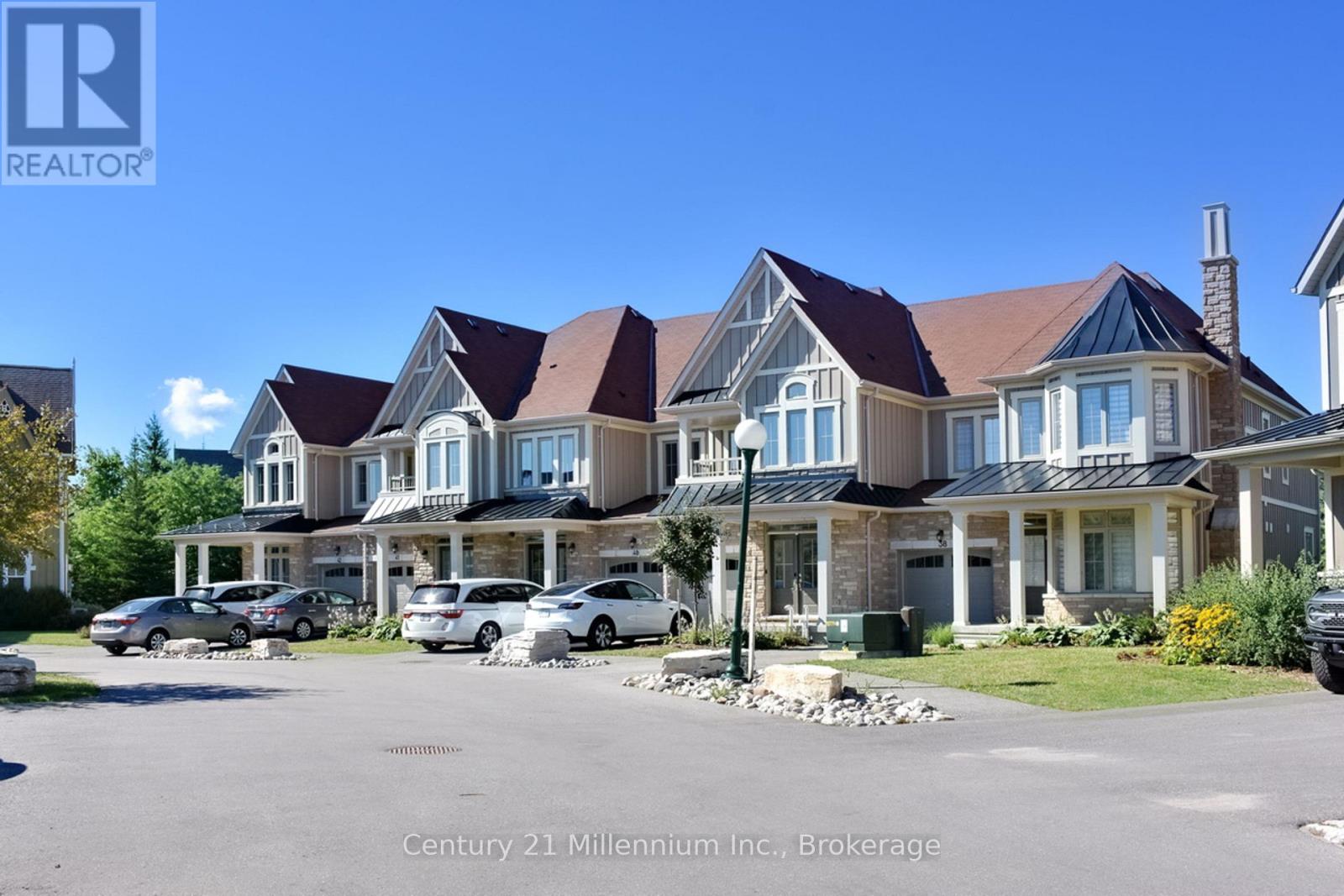LOADING
$849,000Maintenance, Parking
$565 Monthly
Maintenance, Parking
$565 MonthlyShort Term Accommodation for 8 guests or Family home in Historic Snowbridge Ideal for Ski Season or Year-Round Living. Welcome to this beautifully maintained 3-bedroom, 3-bathroom townhouse in the highly sought-after community of Historic Snowbridge just minutes from Blue Mountain and a short shuttle ride to the Village. Whether you're seeking a cozy winter escape or a forever family home, this property offers the perfect blend of comfort, location, and lifestyle.Step into a bright and spacious foyer with a convenient powder room, leading into an open-concept main floor bathed in natural light. The inviting living room features a warm gas fireplace perfect for relaxing after a day on the slopes or spending cozy evenings with loved ones. Kitchen is outfitted with granite countertops, stainless steel appliances, and a central island ideal for family meals or entertaining guests. Upstairs three generous bedrooms, including a luxurious primary suite with a private 4 pieces en-suite and walk-in closet with views to the hill. A 2nd bedroom with a queen bed and a versatile 3rd bedroom complete with a queen and overhead bunk offer flexibility for growing families, visiting guests, or a home office setup. Shared full bathroom and upstairs laundry add everyday convenience.This home is part of a well-managed community that includes seasonal access to a private pool, walking trails, and 24-hour shuttle service to the Village and ski hills. During summer, enjoy easy access to scenic trails, golfing, and the vibrant Village life all just a 10-minute walk away.For those considering long-term living, the attached garage offers secure parking and additional storage, while the unfinished basement presents an opportunity to expand your living space, so many possible options include: home gym, media room, or additional guest suite. Whether you're an investor looking for a prime short-term rental opportunity, or a family ready to plant roots in the heart of Blue Mountain. (id:13139)
Property Details
| MLS® Number | X12297317 |
| Property Type | Single Family |
| Community Name | Blue Mountains |
| AmenitiesNearBy | Golf Nearby, Ski Area, Beach |
| CommunityFeatures | Pet Restrictions |
| Easement | Sub Division Covenants |
| Features | Cul-de-sac, Flat Site, Balcony, Level |
| ParkingSpaceTotal | 2 |
| PoolType | Outdoor Pool |
| Structure | Patio(s) |
| ViewType | Mountain View |
Building
| BathroomTotal | 3 |
| BedroomsAboveGround | 3 |
| BedroomsTotal | 3 |
| Age | 16 To 30 Years |
| Amenities | Visitor Parking, Fireplace(s) |
| Appliances | Dishwasher, Dryer, Furniture, Garage Door Opener, Microwave, Stove, Washer, Window Coverings, Refrigerator |
| BasementDevelopment | Unfinished |
| BasementType | Full (unfinished) |
| ConstructionStyleOther | Seasonal |
| CoolingType | Central Air Conditioning |
| ExteriorFinish | Stone, Hardboard |
| FireProtection | Smoke Detectors |
| FireplacePresent | Yes |
| FireplaceTotal | 1 |
| FoundationType | Poured Concrete |
| HalfBathTotal | 1 |
| HeatingFuel | Natural Gas |
| HeatingType | Forced Air |
| StoriesTotal | 2 |
| SizeInterior | 1800 - 1999 Sqft |
| Type | Row / Townhouse |
Parking
| Attached Garage | |
| Garage |
Land
| AccessType | Year-round Access |
| Acreage | No |
| LandAmenities | Golf Nearby, Ski Area, Beach |
| LandscapeFeatures | Landscaped |
| ZoningDescription | R6-145 |
Rooms
| Level | Type | Length | Width | Dimensions |
|---|---|---|---|---|
| Second Level | Bathroom | Measurements not available | ||
| Second Level | Bedroom | 3.55 m | 2.74 m | 3.55 m x 2.74 m |
| Second Level | Bathroom | Measurements not available | ||
| Second Level | Bedroom | 4.01 m | 2.81 m | 4.01 m x 2.81 m |
| Second Level | Laundry Room | 1.8 m | 1.8 m | 1.8 m x 1.8 m |
| Second Level | Primary Bedroom | 4.82 m | 3.75 m | 4.82 m x 3.75 m |
| Main Level | Dining Room | 3.65 m | 2.51 m | 3.65 m x 2.51 m |
| Main Level | Kitchen | 3.65 m | 3.17 m | 3.65 m x 3.17 m |
| Main Level | Living Room | 5.74 m | 3.53 m | 5.74 m x 3.53 m |
| Main Level | Bathroom | Measurements not available |
Utilities
| Natural Gas Available | Available |
https://www.realtor.ca/real-estate/28632116/31-171-snowbridge-way-blue-mountains-blue-mountains
Interested?
Contact us for more information
No Favourites Found

The trademarks REALTOR®, REALTORS®, and the REALTOR® logo are controlled by The Canadian Real Estate Association (CREA) and identify real estate professionals who are members of CREA. The trademarks MLS®, Multiple Listing Service® and the associated logos are owned by The Canadian Real Estate Association (CREA) and identify the quality of services provided by real estate professionals who are members of CREA. The trademark DDF® is owned by The Canadian Real Estate Association (CREA) and identifies CREA's Data Distribution Facility (DDF®)
July 21 2025 04:02:23
Muskoka Haliburton Orillia – The Lakelands Association of REALTORS®
Century 21 Millennium Inc.






































