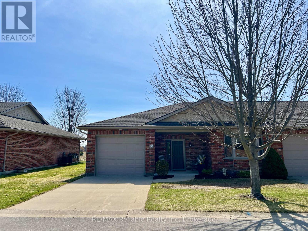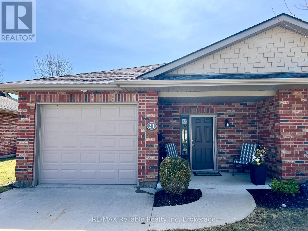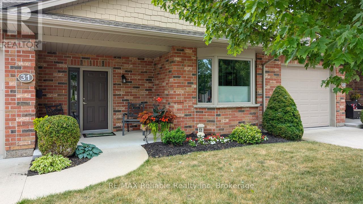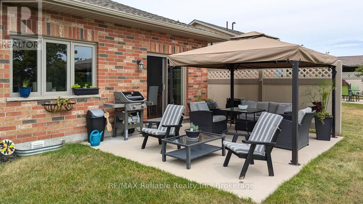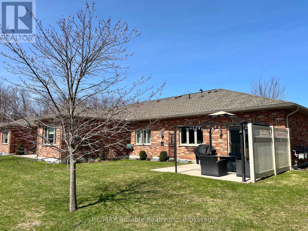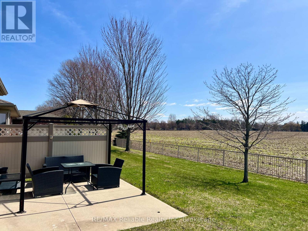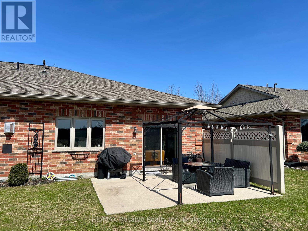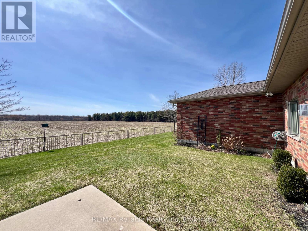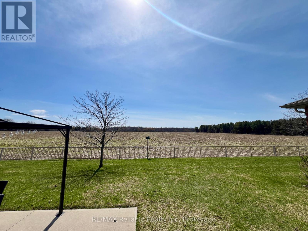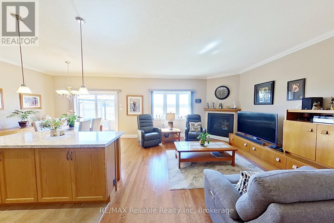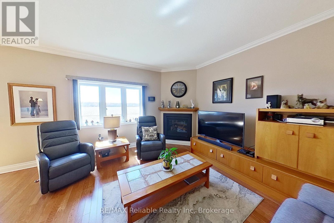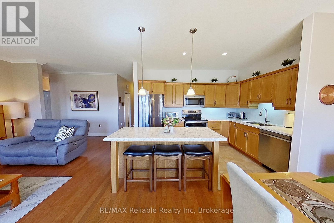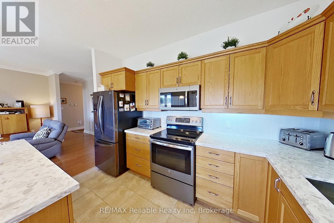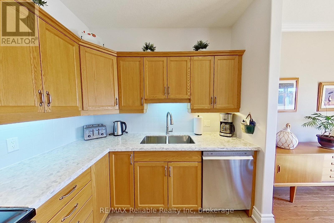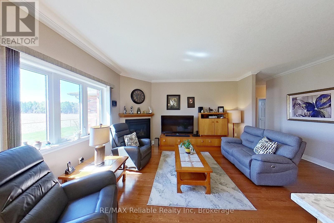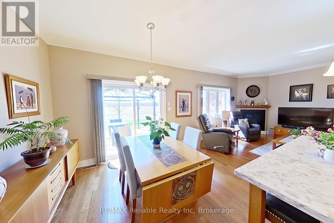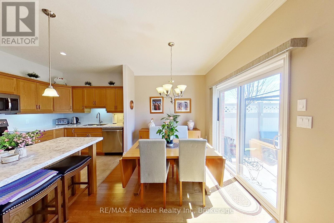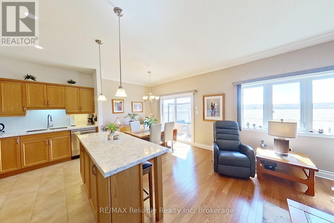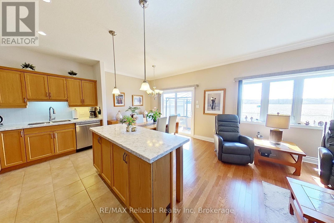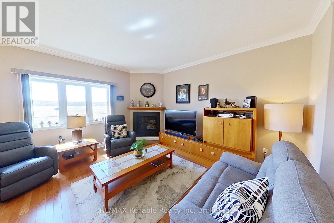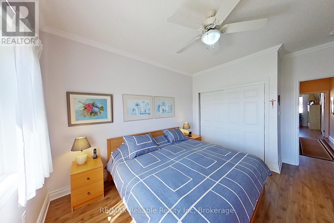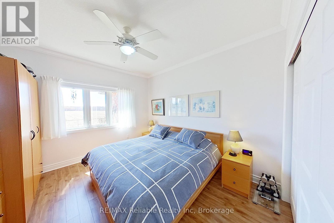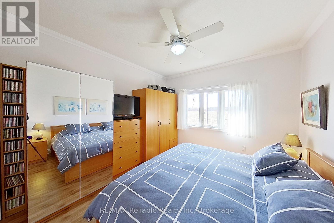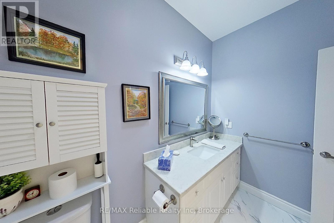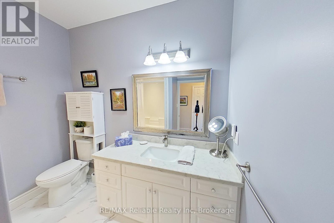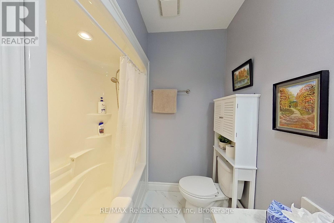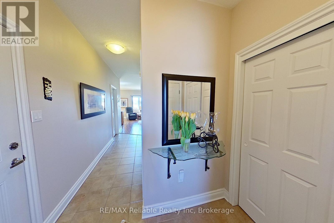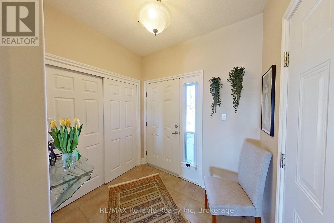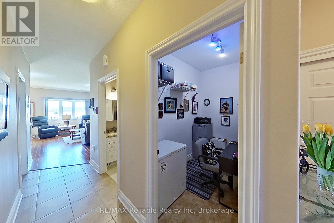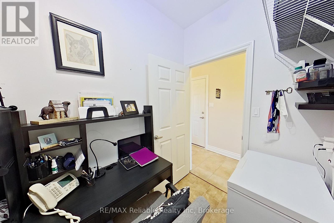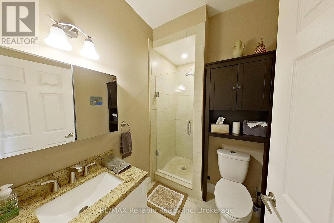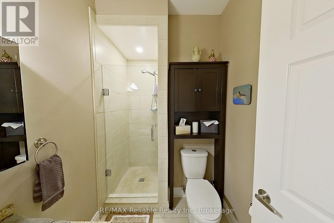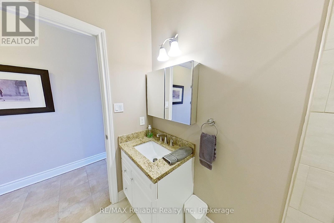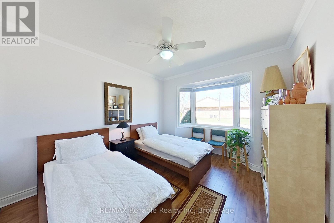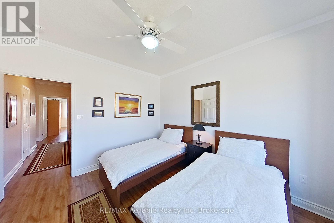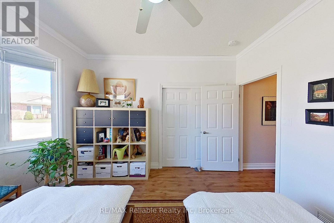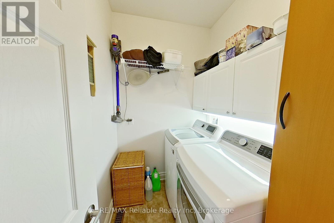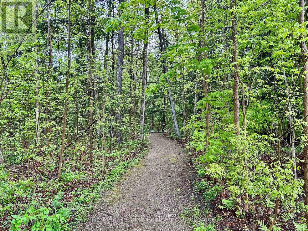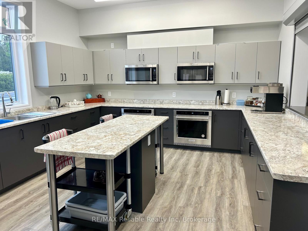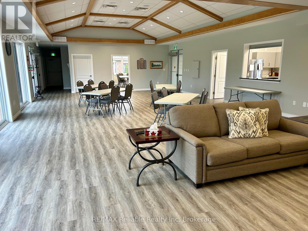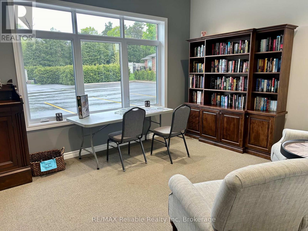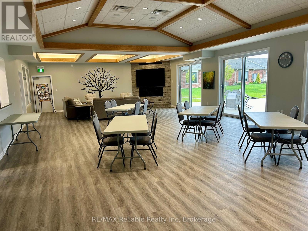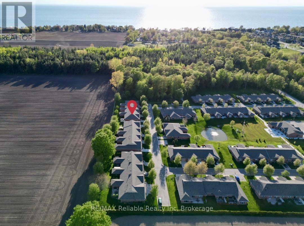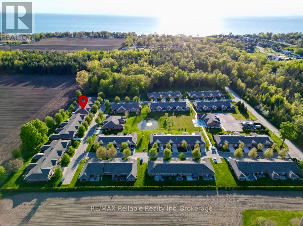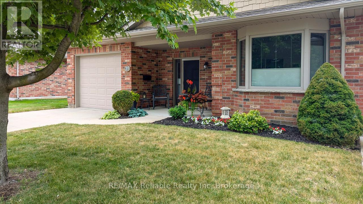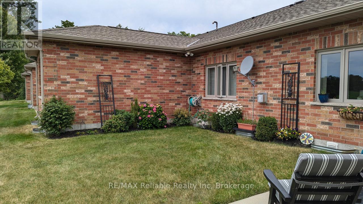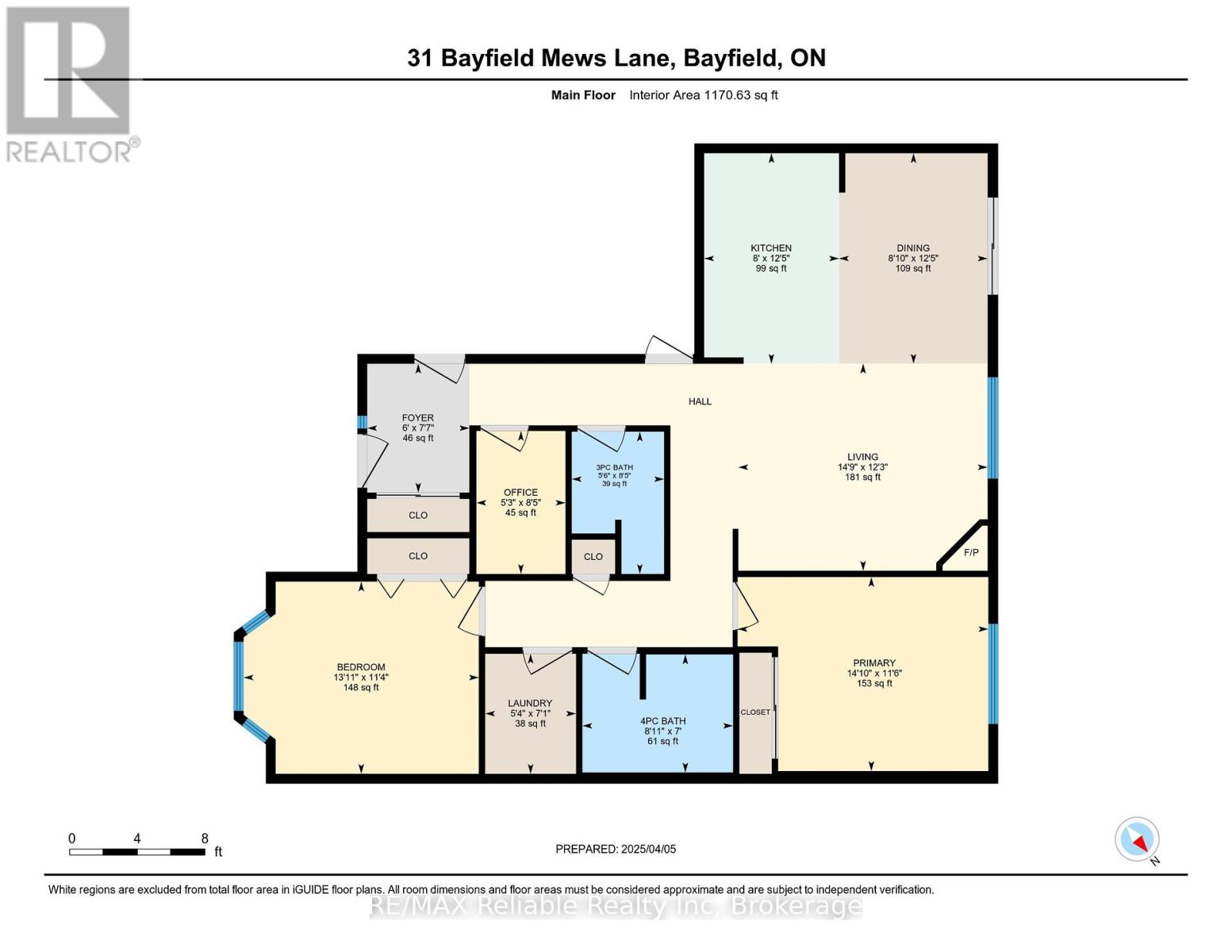LOADING
$549,900Maintenance, Heat, Electricity, Common Area Maintenance, Insurance, Parking
$466 Monthly
Maintenance, Heat, Electricity, Common Area Maintenance, Insurance, Parking
$466 MonthlyEasy, Affordable & Worry-Free Living in the Village of Bayfield. Welcome to the most economical retirement option in Bayfields historic village - where life slows down and quality of living takes center stage. This spacious 2-bedroom, 2-bathroom home offers approximately 1200 sq.ft. of carefree living in a serene 55+ Adult Lifestyle Community, set on 14 beautifully maintained acres on the southwest edge of town. Enjoy an open-concept layout with 9 ceilings, hardwood and tile flooring, in floor heat and one level living! The kitchen features a large island, and stainless steel appliances. Cozy up in the living room with a natural gas fireplace and step through the dining room doors to a private patio overlooking a peaceful farmers field. Both bedrooms feature an abundance of natural light and large closets. Additional features include central air and central vac. Built in 2008, this home includes an attached garage with concrete driveway and access to municipal water and sewer. The Mews community, completed in 2020, features a newly built activity centre, walking trails through a scenic 6-acre wooded area, and is just a short stroll to Bayfield's beach and vibrant downtown filled with charming shops and fabulous dining. This is your opportunity to embrace a slower pace in a lake side community. (id:13139)
Property Details
| MLS® Number | X12067723 |
| Property Type | Single Family |
| Community Name | Bayfield |
| AmenitiesNearBy | Beach, Golf Nearby, Marina, Place Of Worship |
| CommunityFeatures | Pet Restrictions |
| Features | Wooded Area, Flat Site |
| ParkingSpaceTotal | 2 |
| Structure | Clubhouse, Patio(s) |
Building
| BathroomTotal | 2 |
| BedroomsAboveGround | 2 |
| BedroomsTotal | 2 |
| Age | 11 To 15 Years |
| Amenities | Visitor Parking, Party Room, Fireplace(s) |
| Appliances | Central Vacuum, Garage Door Opener Remote(s), Dishwasher, Dryer, Garage Door Opener, Microwave, Stove, Washer, Window Coverings, Refrigerator |
| ArchitecturalStyle | Bungalow |
| BasementType | Crawl Space |
| CoolingType | Central Air Conditioning |
| ExteriorFinish | Brick |
| FireplacePresent | Yes |
| FireplaceTotal | 1 |
| HeatingFuel | Natural Gas |
| HeatingType | Forced Air |
| StoriesTotal | 1 |
| SizeInterior | 1000 - 1199 Sqft |
| Type | Other |
Parking
| Attached Garage | |
| Garage |
Land
| Acreage | No |
| LandAmenities | Beach, Golf Nearby, Marina, Place Of Worship |
| LandscapeFeatures | Lawn Sprinkler, Landscaped |
Rooms
| Level | Type | Length | Width | Dimensions |
|---|---|---|---|---|
| Main Level | Bathroom | 2.57 m | 1.66 m | 2.57 m x 1.66 m |
| Main Level | Bathroom | 2.13 m | 2.72 m | 2.13 m x 2.72 m |
| Main Level | Bedroom | 3.47 m | 4.24 m | 3.47 m x 4.24 m |
| Main Level | Dining Room | 3.8 m | 2.68 m | 3.8 m x 2.68 m |
| Main Level | Foyer | 2.32 m | 1.84 m | 2.32 m x 1.84 m |
| Main Level | Kitchen | 3.8 m | 2.43 m | 3.8 m x 2.43 m |
| Main Level | Laundry Room | 2.17 m | 1.64 m | 2.17 m x 1.64 m |
| Main Level | Living Room | 3.73 m | 4.5 m | 3.73 m x 4.5 m |
| Main Level | Other | 2.58 m | 1.61 m | 2.58 m x 1.61 m |
| Main Level | Primary Bedroom | 3.5 m | 4.52 m | 3.5 m x 4.52 m |
https://www.realtor.ca/real-estate/28133011/31-bayfield-mews-lane-bluewater-bayfield-bayfield
Interested?
Contact us for more information
No Favourites Found

The trademarks REALTOR®, REALTORS®, and the REALTOR® logo are controlled by The Canadian Real Estate Association (CREA) and identify real estate professionals who are members of CREA. The trademarks MLS®, Multiple Listing Service® and the associated logos are owned by The Canadian Real Estate Association (CREA) and identify the quality of services provided by real estate professionals who are members of CREA. The trademark DDF® is owned by The Canadian Real Estate Association (CREA) and identifies CREA's Data Distribution Facility (DDF®)
June 27 2025 02:09:04
Muskoka Haliburton Orillia – The Lakelands Association of REALTORS®
RE/MAX Reliable Realty Inc

