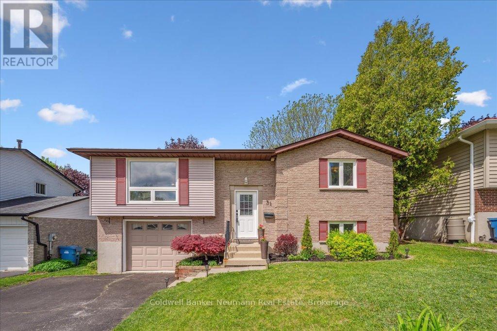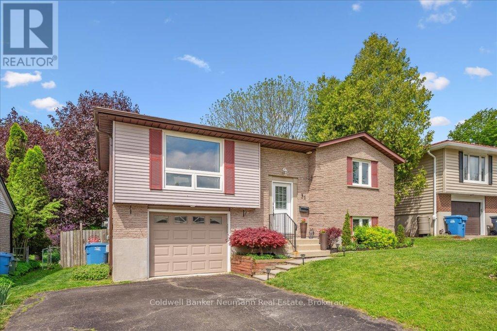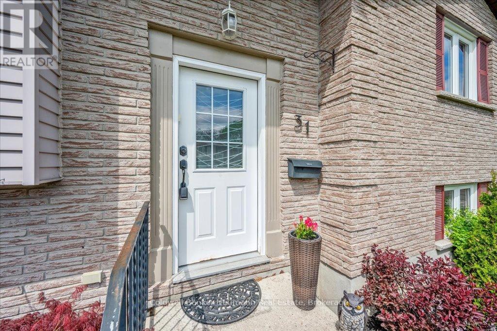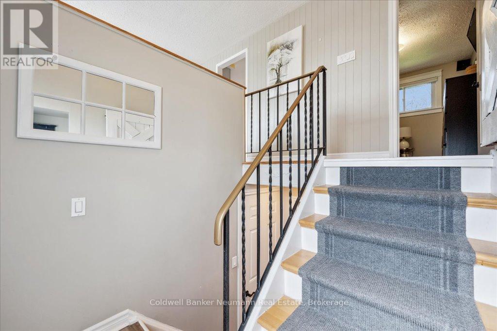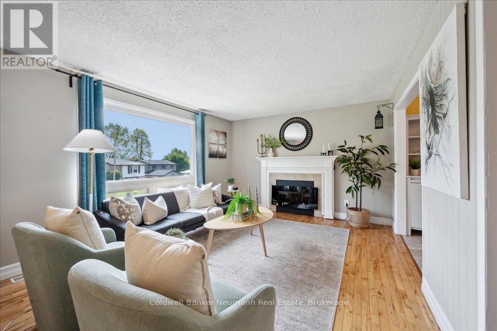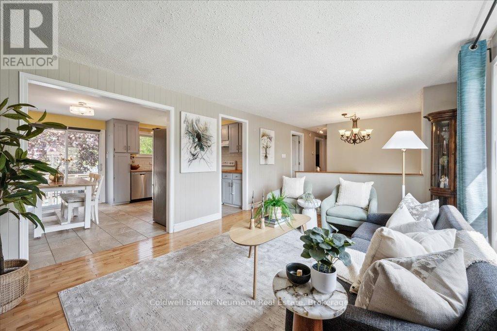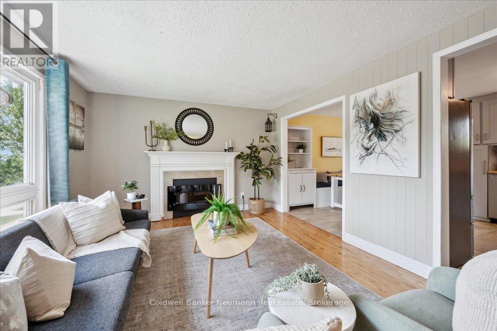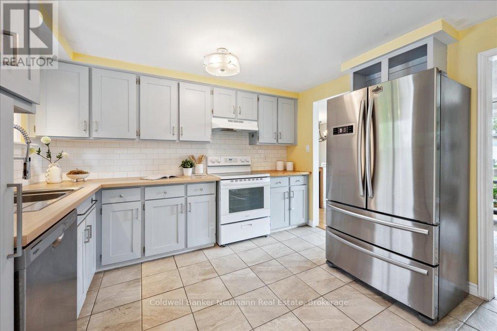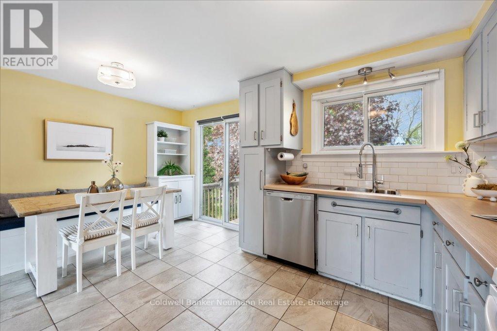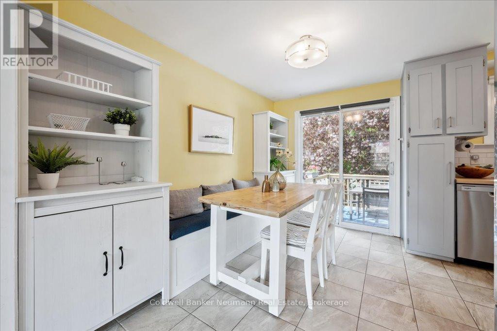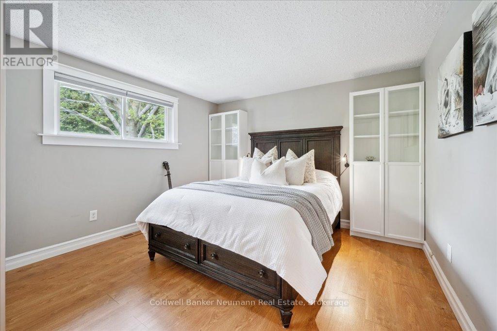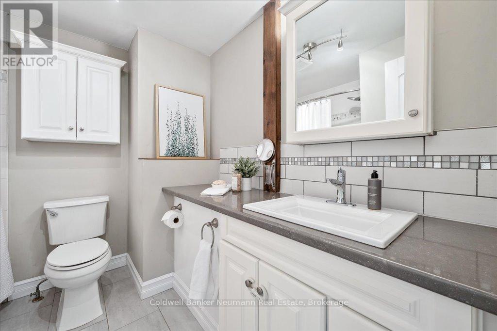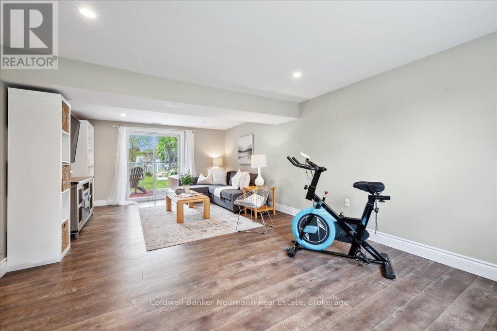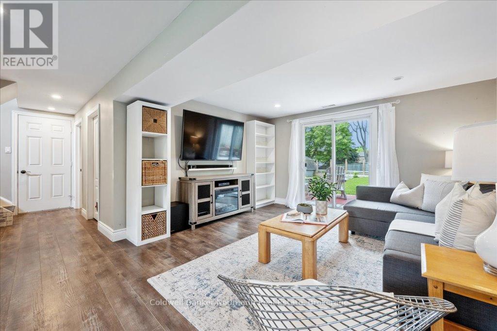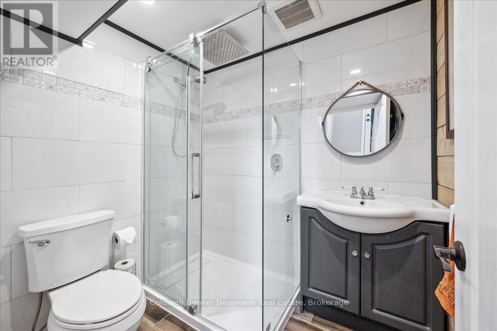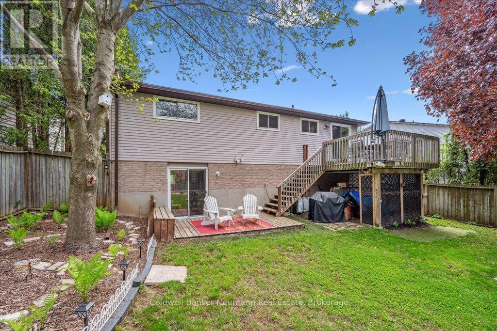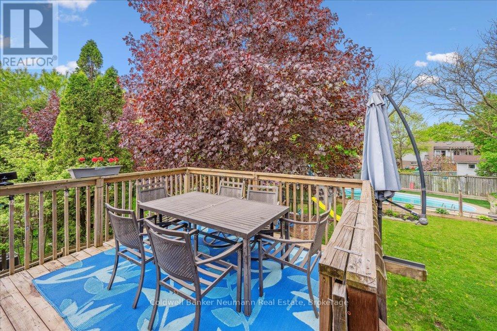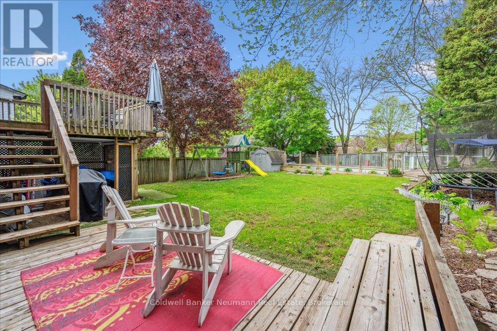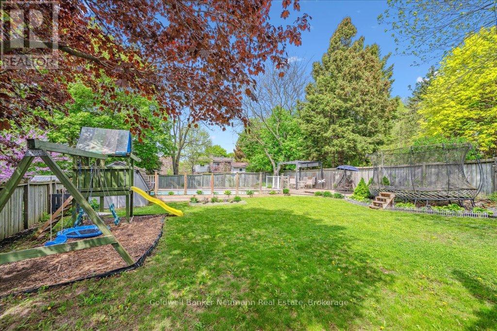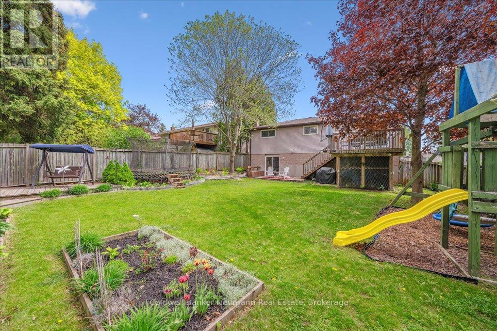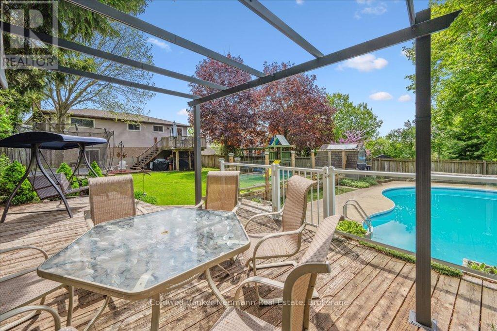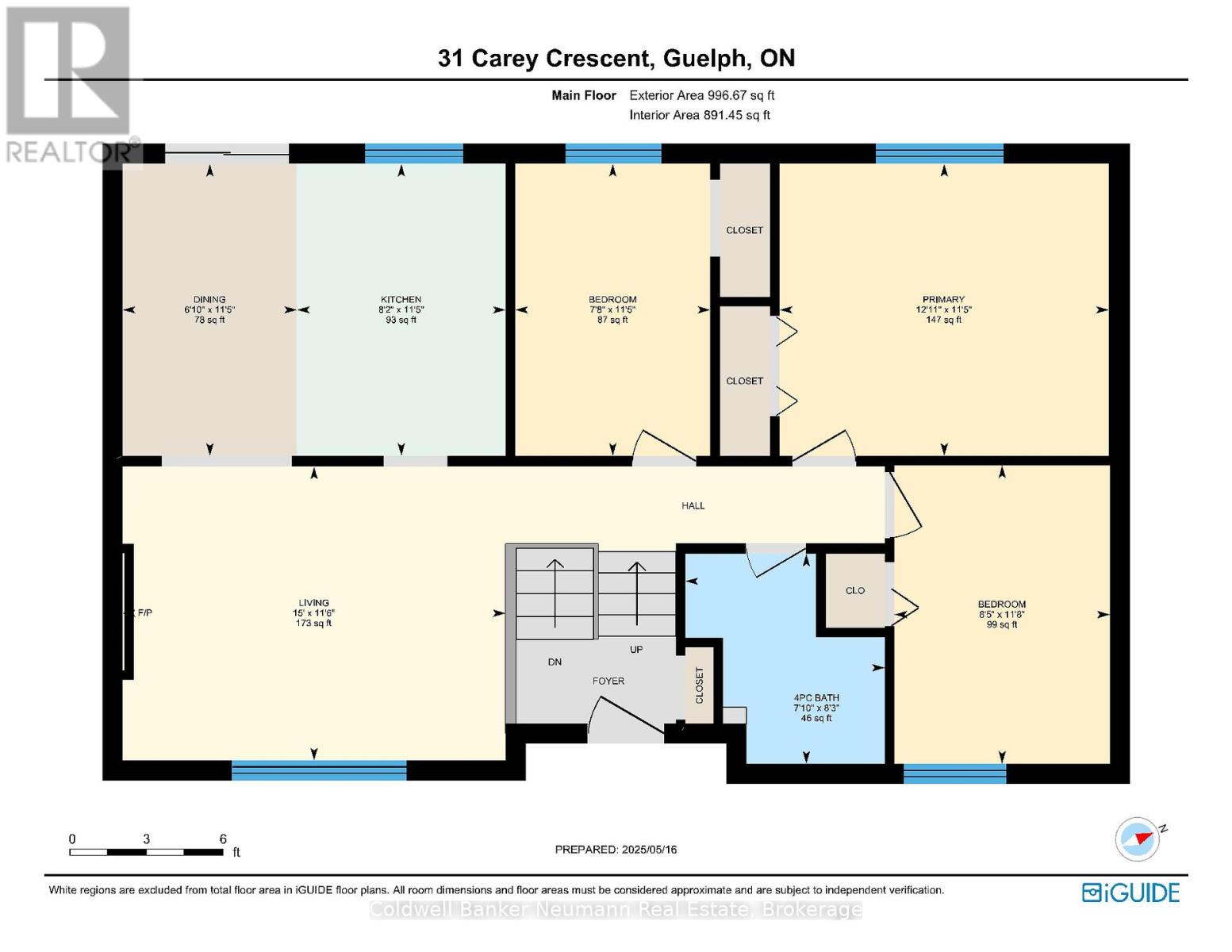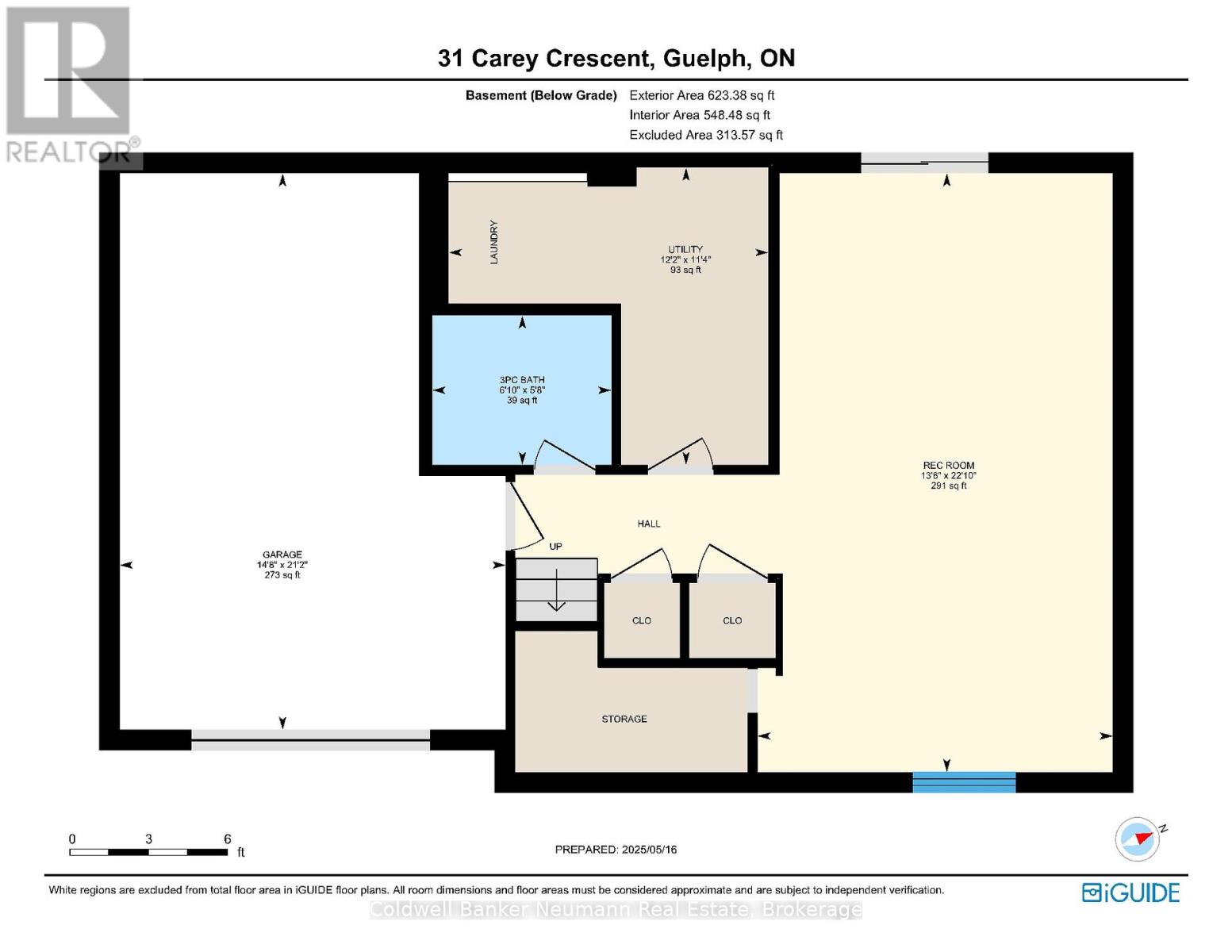LOADING
31 Carey Crescent Guelph (Willow West/sugarbush/west Acres), Ontario N1H 7J9
$799,999
Welcome to 31 Carey Crescent, a beautifully maintained raised bungalow offering 3 bedrooms, 2 full bathrooms, a finished walkout basement, and a heated in-ground pool. The main floor features an open-concept layout filled with natural light, where the kitchen flows seamlessly into the dining and living areas perfect for everyday living and entertaining. Step outside to multiple deck spaces, a professionally landscaped yard, and a separately fenced pool area with plenty of room to lounge, BBQ, or relax. The walkout basement adds even more flexible living space, ideal for movie nights, a home office, or a private area for teens.Recent updates include a new furnace and custom closets in the lower hallway (2021), a new interior water heater (2022), a new pool water heater (2023), and in 2024, new gutters with leaf guards, a new stove, dishwasher, and washer, plus an enclosed area below the upper deck for additional exterior storage. Situated in a family-friendly west-end neighbourhood close to parks, schools, Costco, Zehrs, LCBO, and the West End Rec Centre, 31 Carey Crescent offers the complete package. (id:13139)
Property Details
| MLS® Number | X12387509 |
| Property Type | Single Family |
| Community Name | Willow West/Sugarbush/West Acres |
| EquipmentType | Water Heater, Water Softener |
| ParkingSpaceTotal | 3 |
| PoolType | Inground Pool |
| RentalEquipmentType | Water Heater, Water Softener |
Building
| BathroomTotal | 2 |
| BedroomsAboveGround | 3 |
| BedroomsTotal | 3 |
| Appliances | Water Heater, Water Softener, Dishwasher, Dryer, Garage Door Opener, Hood Fan, Stove, Washer, Window Coverings, Refrigerator |
| ArchitecturalStyle | Raised Bungalow |
| BasementDevelopment | Finished |
| BasementFeatures | Walk Out |
| BasementType | N/a (finished) |
| ConstructionStyleAttachment | Detached |
| CoolingType | Central Air Conditioning |
| ExteriorFinish | Vinyl Siding, Brick |
| FoundationType | Poured Concrete |
| HeatingFuel | Natural Gas |
| HeatingType | Forced Air |
| StoriesTotal | 1 |
| SizeInterior | 700 - 1100 Sqft |
| Type | House |
| UtilityWater | Municipal Water |
Parking
| Attached Garage | |
| Garage |
Land
| Acreage | No |
| Sewer | Sanitary Sewer |
| SizeDepth | 132 Ft ,2 In |
| SizeFrontage | 49 Ft |
| SizeIrregular | 49 X 132.2 Ft |
| SizeTotalText | 49 X 132.2 Ft |
Rooms
| Level | Type | Length | Width | Dimensions |
|---|---|---|---|---|
| Basement | Recreational, Games Room | 6.96 m | 3.86 m | 6.96 m x 3.86 m |
| Basement | Utility Room | 3.4 m | 1 m | 3.4 m x 1 m |
| Main Level | Living Room | 3.53 m | 4.57 m | 3.53 m x 4.57 m |
| Main Level | Kitchen | 3.43 m | 2.49 m | 3.43 m x 2.49 m |
| Main Level | Living Room | 3.43 m | 2.03 m | 3.43 m x 2.03 m |
| Main Level | Primary Bedroom | 3.48 m | 3 m | 3.48 m x 3 m |
| Main Level | Bedroom | 3.45 m | 2.34 m | 3.45 m x 2.34 m |
| Main Level | Bedroom | 3.53 m | 2.51 m | 3.53 m x 2.51 m |
Interested?
Contact us for more information
No Favourites Found

The trademarks REALTOR®, REALTORS®, and the REALTOR® logo are controlled by The Canadian Real Estate Association (CREA) and identify real estate professionals who are members of CREA. The trademarks MLS®, Multiple Listing Service® and the associated logos are owned by The Canadian Real Estate Association (CREA) and identify the quality of services provided by real estate professionals who are members of CREA. The trademark DDF® is owned by The Canadian Real Estate Association (CREA) and identifies CREA's Data Distribution Facility (DDF®)
October 06 2025 11:39:39
Muskoka Haliburton Orillia – The Lakelands Association of REALTORS®
Coldwell Banker Neumann Real Estate


