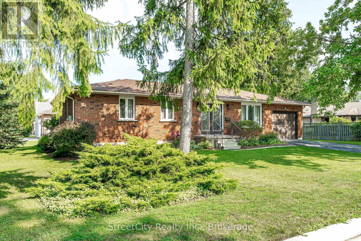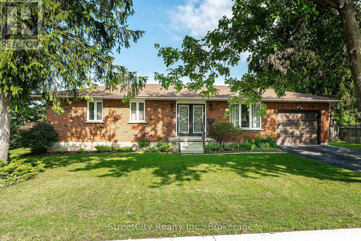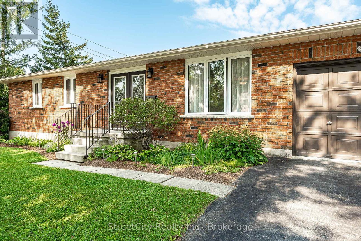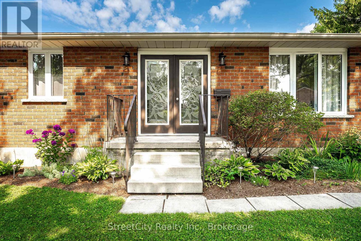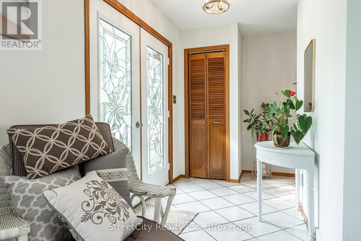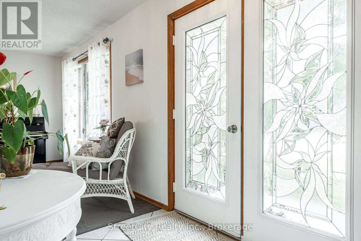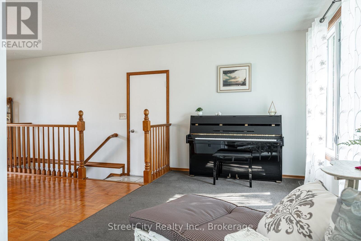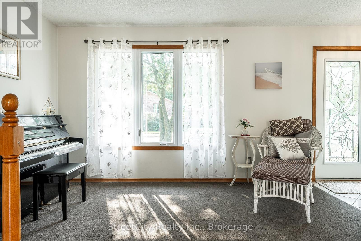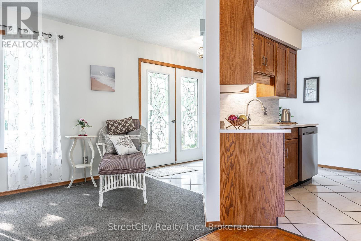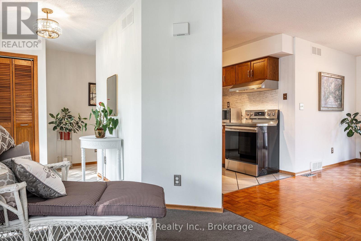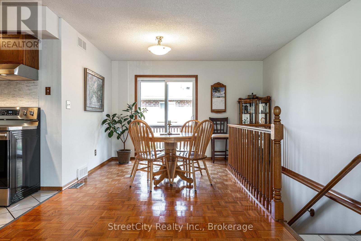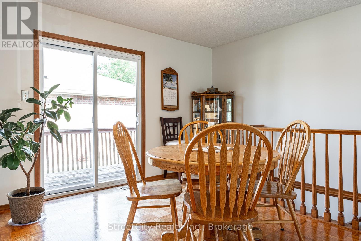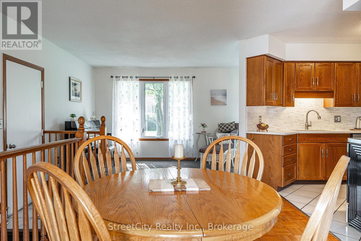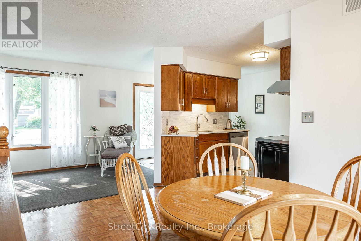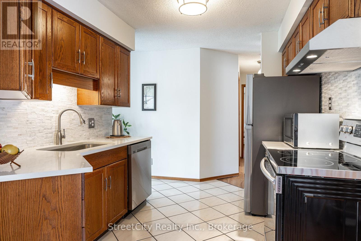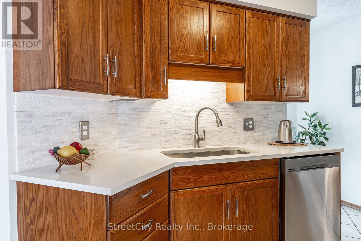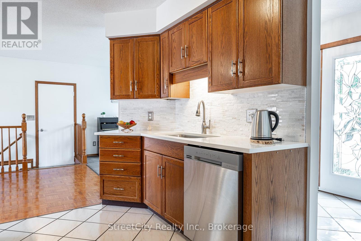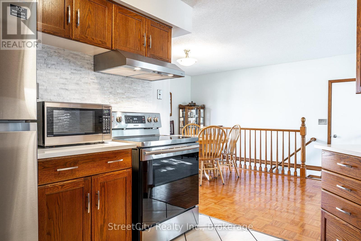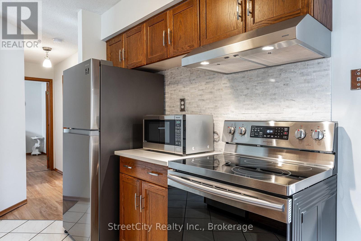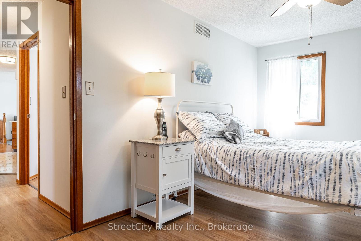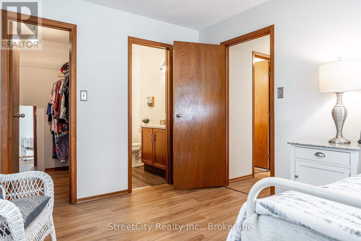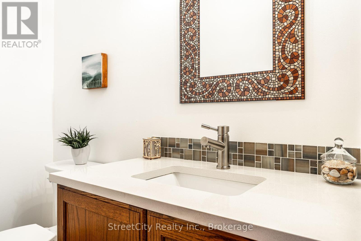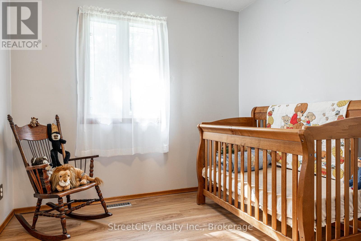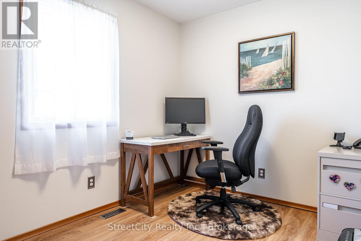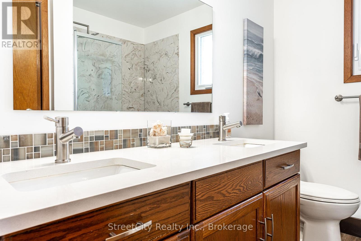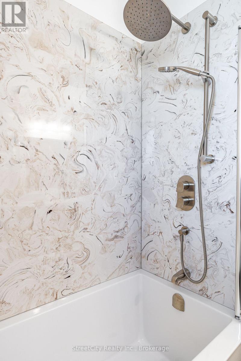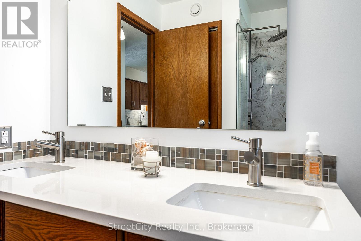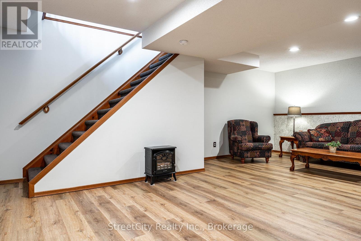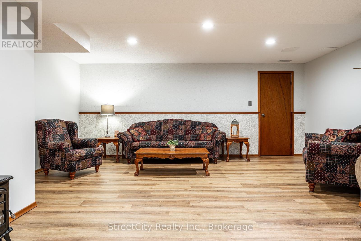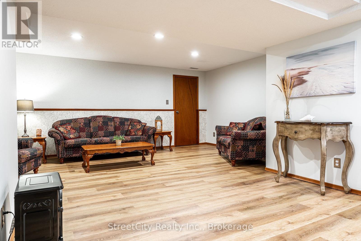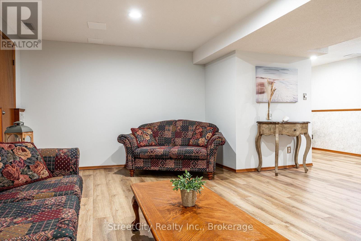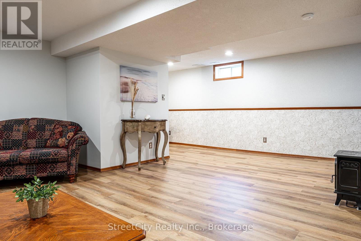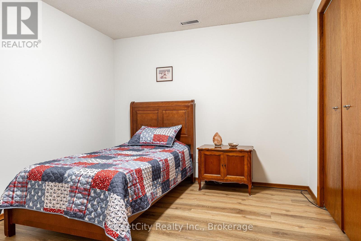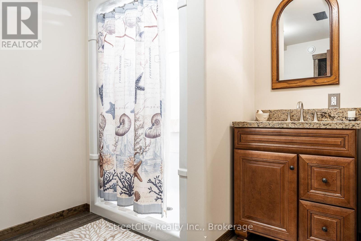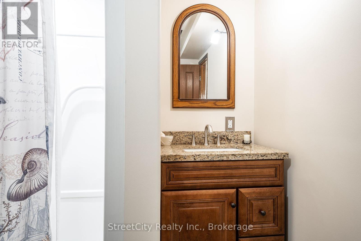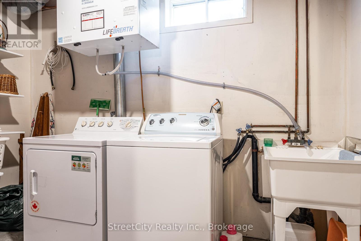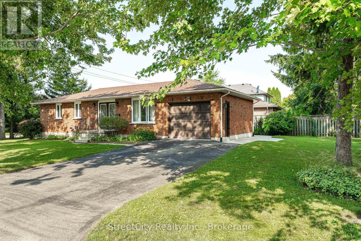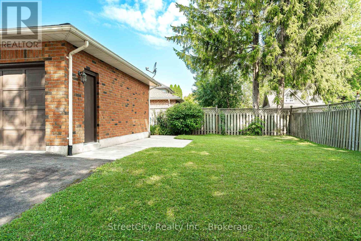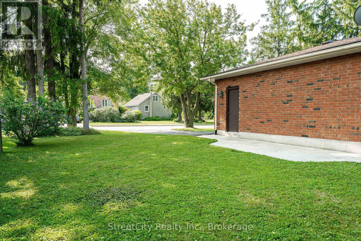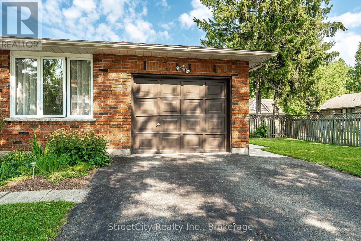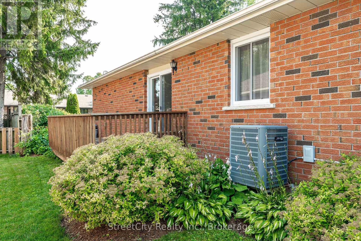LOADING
$696,000
More than meets the eye in this 1988 built, all brick bungalow sitting proudly on a spacious corner lot in the Town of Mitchell. Boasting 5 bedrooms (3 up/2 down) & 3 baths this home has been meticulously maintained & updated in recent years. A bright & airy main level features a formal living room & dining room, an open concept quartz kitchen, a primary bedroom w/ walk-in closet and 2 pc ensuite, 2 additional bedrooms and 5 pc bath w/ updated fixtures & marble tub surround. A fully finished lower level offers a gracious family room, an updated 3 pc bath, laundry room & 2 additional bedrooms that could also function as home gym, games room, studio or media room. Loads of greenspace & mature trees surround the home, a private rear deck, attached garage & private driveway. Located in a quiet mature neighbourhood offering convenient access to amenities such as health care and child care, and close proximity to Hwys. 8 & 23. Call for more information or to schedule a private showing. (id:13139)
Property Details
| MLS® Number | X12332828 |
| Property Type | Single Family |
| Community Name | Mitchell |
| AmenitiesNearBy | Schools, Park |
| Features | Lighting |
| ParkingSpaceTotal | 5 |
| Structure | Deck, Porch |
Building
| BathroomTotal | 3 |
| BedroomsAboveGround | 3 |
| BedroomsBelowGround | 2 |
| BedroomsTotal | 5 |
| Age | 16 To 30 Years |
| Appliances | Central Vacuum, Water Heater, Blinds, Dishwasher, Dryer, Garage Door Opener, Hood Fan, Stove, Washer, Window Coverings, Refrigerator |
| ArchitecturalStyle | Bungalow |
| BasementDevelopment | Finished |
| BasementType | N/a (finished) |
| ConstructionStyleAttachment | Detached |
| CoolingType | Central Air Conditioning, Air Exchanger |
| ExteriorFinish | Brick, Shingles |
| FoundationType | Concrete |
| HalfBathTotal | 1 |
| HeatingFuel | Natural Gas |
| HeatingType | Forced Air |
| StoriesTotal | 1 |
| SizeInterior | 1100 - 1500 Sqft |
| Type | House |
| UtilityWater | Municipal Water |
Parking
| Attached Garage | |
| Garage |
Land
| Acreage | No |
| LandAmenities | Schools, Park |
| LandscapeFeatures | Landscaped |
| Sewer | Sanitary Sewer |
| SizeDepth | 104 Ft ,2 In |
| SizeFrontage | 56 Ft ,1 In |
| SizeIrregular | 56.1 X 104.2 Ft |
| SizeTotalText | 56.1 X 104.2 Ft|under 1/2 Acre |
| ZoningDescription | R2a |
Rooms
| Level | Type | Length | Width | Dimensions |
|---|---|---|---|---|
| Lower Level | Bedroom | 4.06 m | 3.39 m | 4.06 m x 3.39 m |
| Lower Level | Bedroom | 3.39 m | 2.95 m | 3.39 m x 2.95 m |
| Lower Level | Bathroom | 2.57 m | 2.29 m | 2.57 m x 2.29 m |
| Lower Level | Laundry Room | 3.25 m | 2.62 m | 3.25 m x 2.62 m |
| Lower Level | Family Room | 6.92 m | 5.6 m | 6.92 m x 5.6 m |
| Main Level | Foyer | 3 m | 1.73 m | 3 m x 1.73 m |
| Main Level | Living Room | 3.94 m | 2.64 m | 3.94 m x 2.64 m |
| Main Level | Dining Room | 4.7 m | 3.75 m | 4.7 m x 3.75 m |
| Main Level | Kitchen | 3.57 m | 2.88 m | 3.57 m x 2.88 m |
| Main Level | Primary Bedroom | 5.07 m | 3.19 m | 5.07 m x 3.19 m |
| Main Level | Bathroom | 1.99 m | 1.23 m | 1.99 m x 1.23 m |
| Main Level | Bedroom | 3.64 m | 2.45 m | 3.64 m x 2.45 m |
| Main Level | Bedroom | 3.54 m | 2.76 m | 3.54 m x 2.76 m |
| Main Level | Bathroom | 2.45 m | 2.18 m | 2.45 m x 2.18 m |
Utilities
| Cable | Available |
| Electricity | Installed |
| Sewer | Installed |
https://www.realtor.ca/real-estate/28707929/31-cobourg-street-west-perth-mitchell-mitchell
Interested?
Contact us for more information
No Favourites Found

The trademarks REALTOR®, REALTORS®, and the REALTOR® logo are controlled by The Canadian Real Estate Association (CREA) and identify real estate professionals who are members of CREA. The trademarks MLS®, Multiple Listing Service® and the associated logos are owned by The Canadian Real Estate Association (CREA) and identify the quality of services provided by real estate professionals who are members of CREA. The trademark DDF® is owned by The Canadian Real Estate Association (CREA) and identifies CREA's Data Distribution Facility (DDF®)
August 08 2025 11:01:20
Muskoka Haliburton Orillia – The Lakelands Association of REALTORS®
Streetcity Realty Inc.

