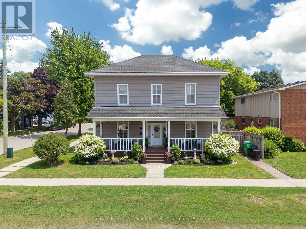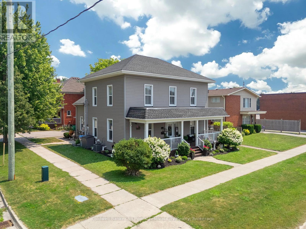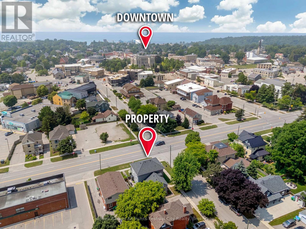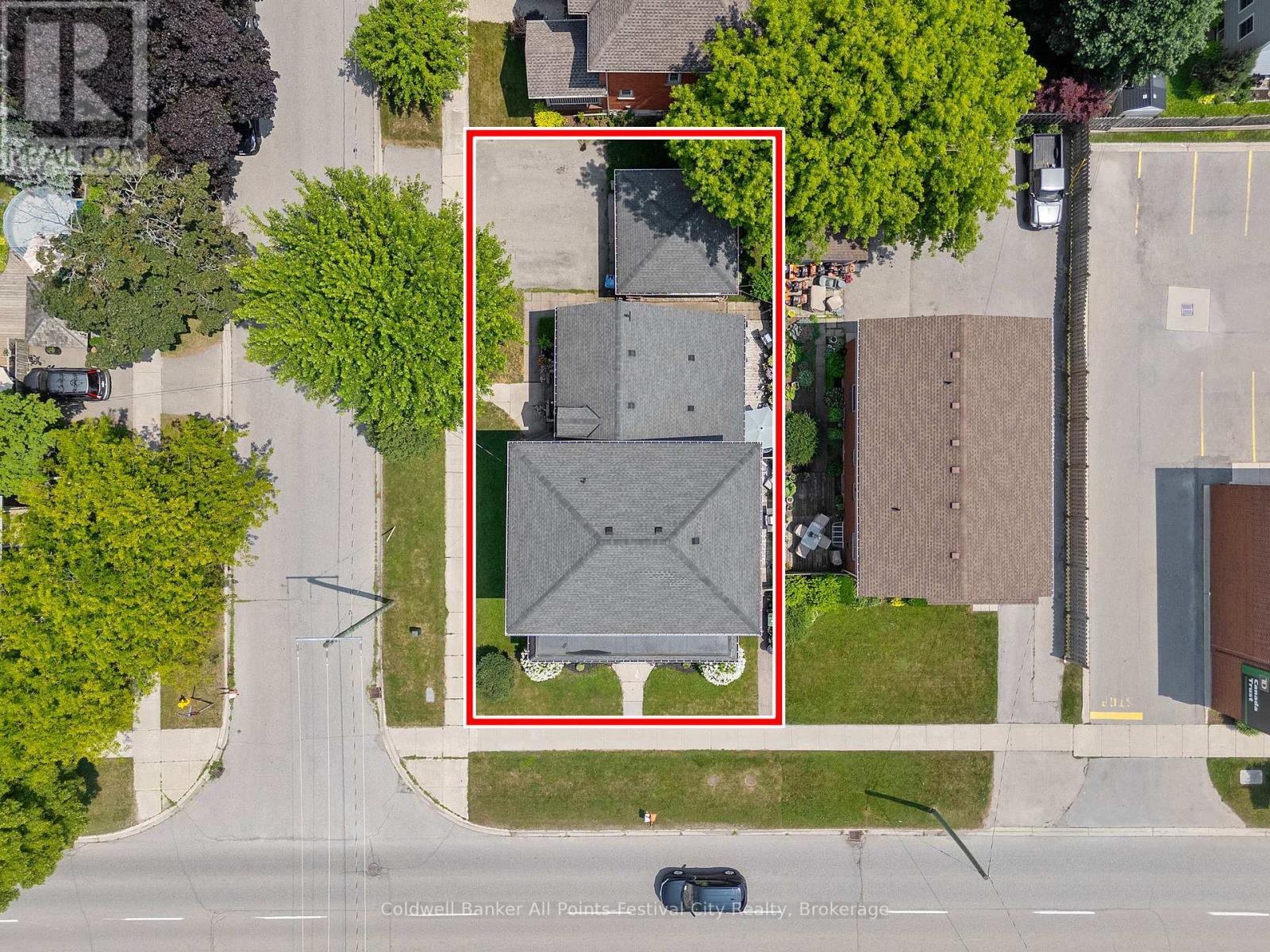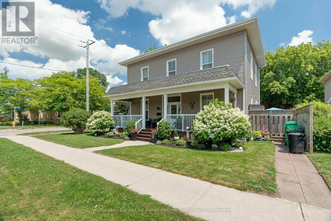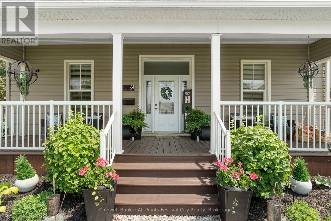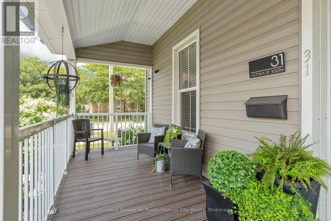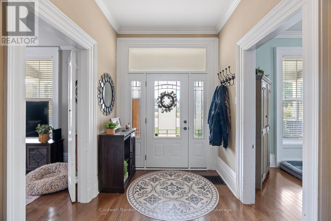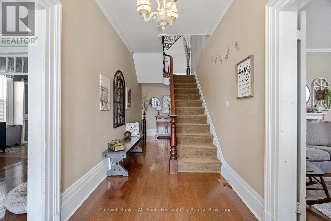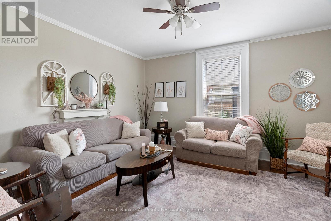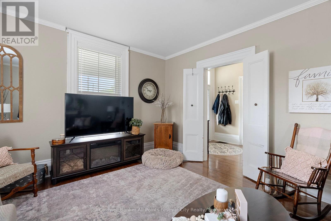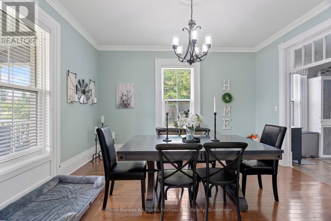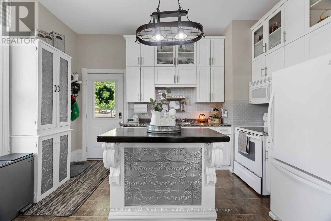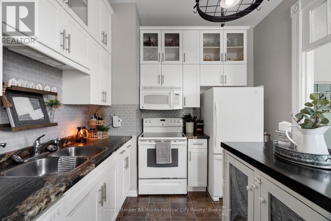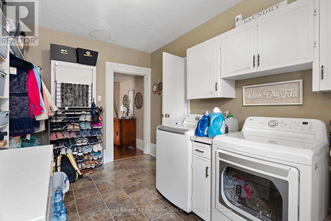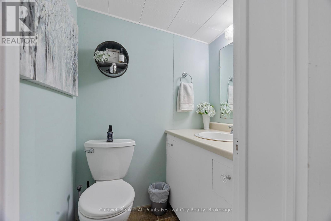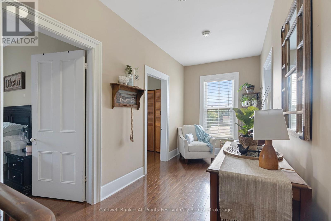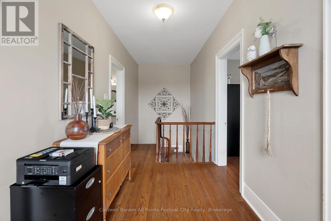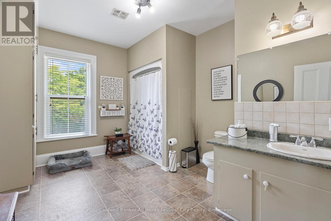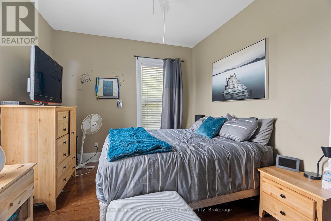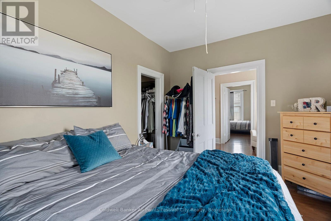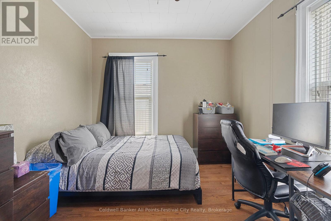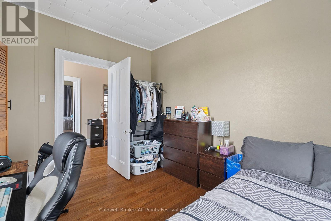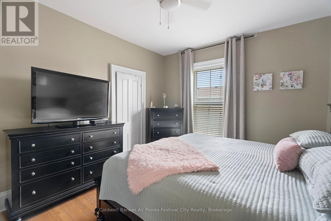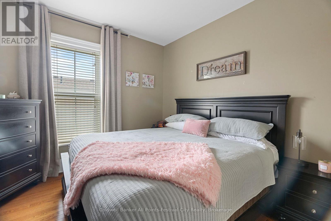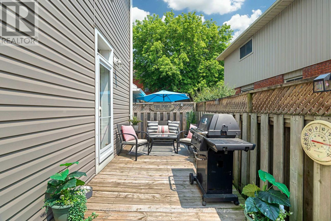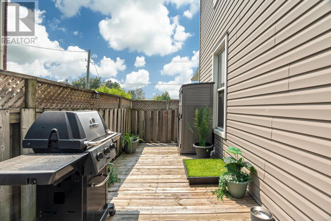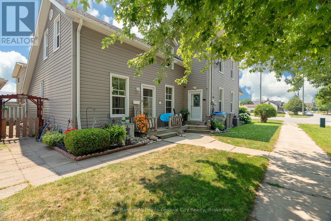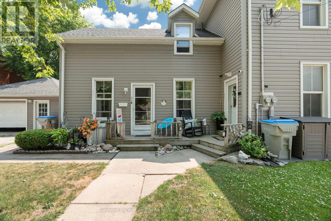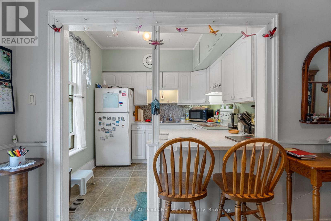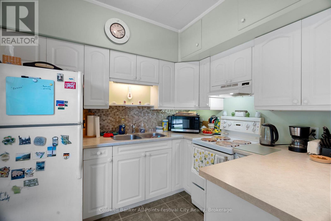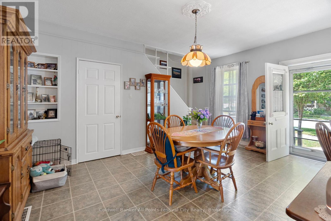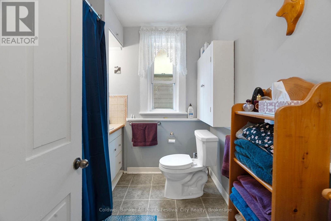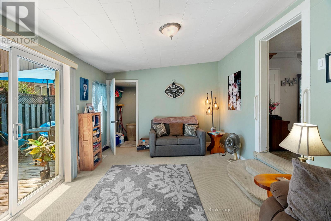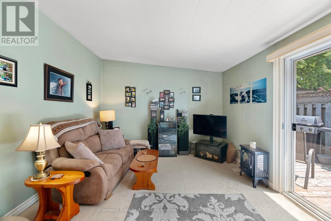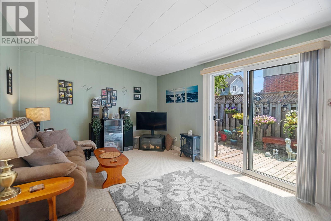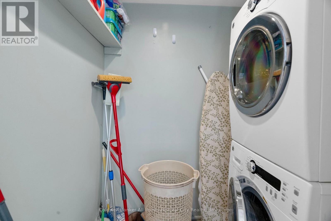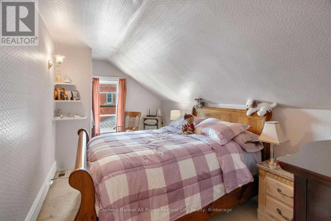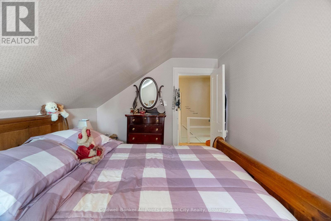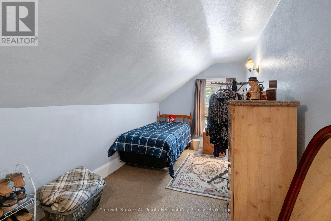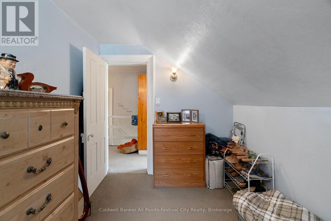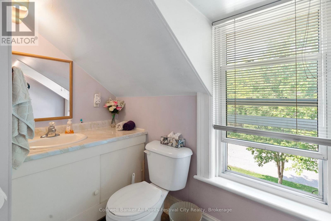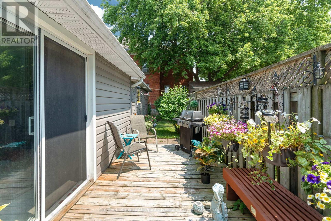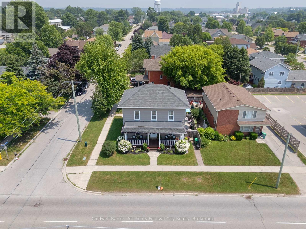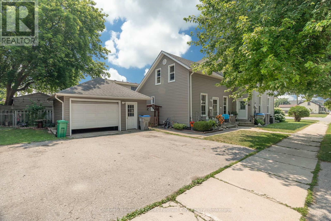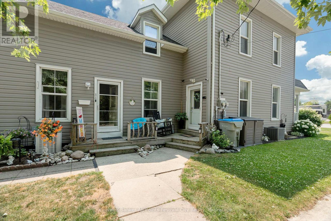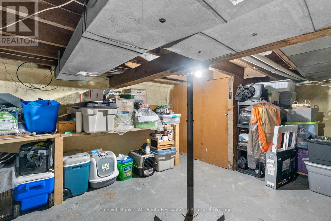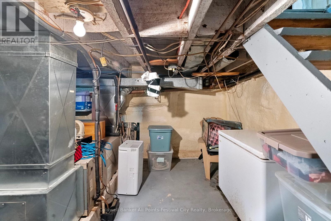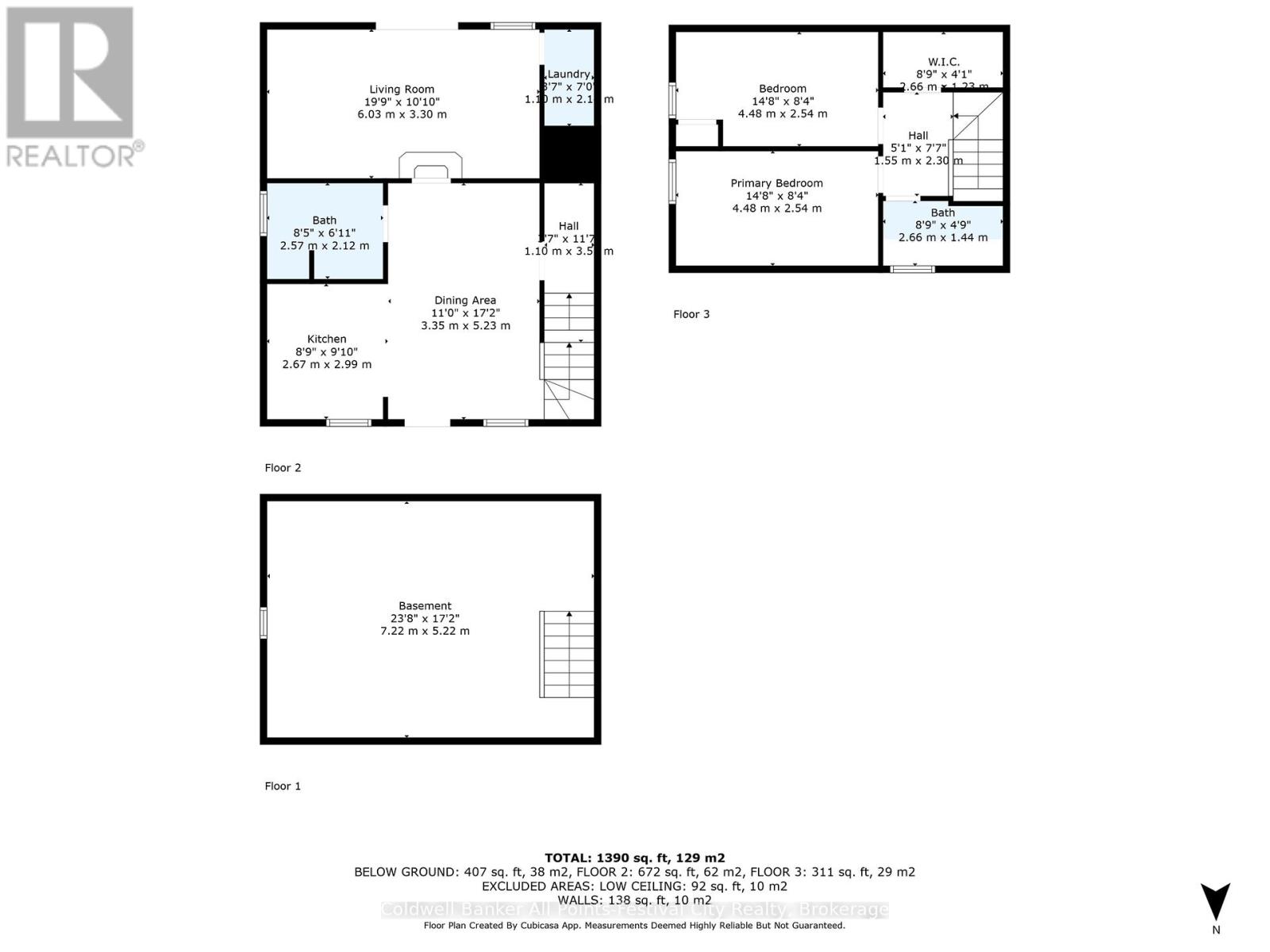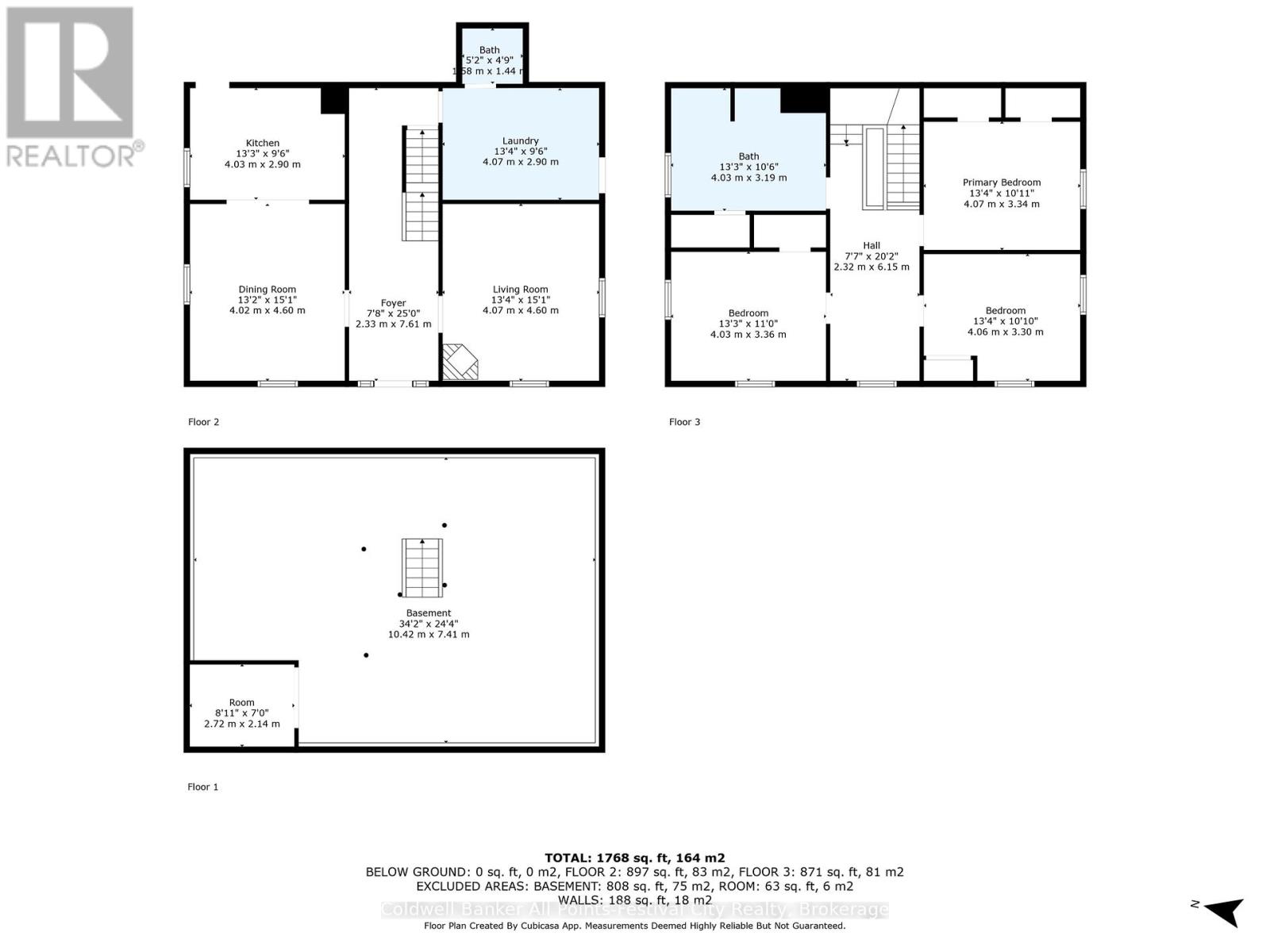LOADING
$679,900
Charming Victorian Duplex with Income Potential Just Steps from Downtown! This beautifully updated Victorian home blends timeless character with modern upgrades, offering exceptional versatility and investment potential. Ideally situated on a desirable corner lot just one block from downtown, this legal duplex features a welcoming front verandah, a 1.5 car detached garage, and a layout perfectly suited for multi-generational living, rental income or portfolio expansion. Each unit has its own private entrance, separate hydro and gas meters, individual furnaces, central air, water heaters, laundry and even separate basements - making for truly independent living spaces. The spacious front unit retains its historic charm with original woodwork and hardwood flooring, complemented by an impressive large front porch. The layout includes a large living room, formal dining room, and vintage-style kitchen with island and pantry and 2 piece bathroom. Upstairs, you'll find three bedrooms, a 4 piece bathroom, and access to a private deck and yard. The bright rear unit (84 St. David St.) features two upper bedrooms, an updated eat-in kitchen, and a sunken living room with a walkout to a private deck. In-suite laundry and a full basement complete this self-contained space. With so many thoughtful updates already done, including replacement windows, this move-in ready property offers peace of mind and incredible value. Whether you're a homeowner looking to offset your mortgage or an investor searching for a turn-key rental in a prime location, this property checks all the boxes. (id:13139)
Property Details
| MLS® Number | X12284072 |
| Property Type | Multi-family |
| Community Name | Goderich (Town) |
| AmenitiesNearBy | Beach, Hospital, Park, Schools |
| CommunityFeatures | Community Centre |
| Features | Sump Pump |
| ParkingSpaceTotal | 4 |
| Structure | Deck, Porch |
Building
| BathroomTotal | 4 |
| BedroomsAboveGround | 5 |
| BedroomsTotal | 5 |
| Age | 100+ Years |
| Amenities | Separate Heating Controls, Separate Electricity Meters |
| Appliances | Dishwasher, Dryer, Microwave, Two Stoves, Washer, Two Refrigerators |
| BasementDevelopment | Unfinished |
| BasementType | N/a (unfinished) |
| CoolingType | Central Air Conditioning |
| ExteriorFinish | Vinyl Siding |
| FireProtection | Smoke Detectors |
| FoundationType | Stone |
| HalfBathTotal | 2 |
| HeatingFuel | Natural Gas |
| HeatingType | Forced Air |
| StoriesTotal | 2 |
| SizeInterior | 2500 - 3000 Sqft |
| Type | Duplex |
| UtilityWater | Municipal Water |
Parking
| Detached Garage | |
| Garage |
Land
| Acreage | No |
| LandAmenities | Beach, Hospital, Park, Schools |
| LandscapeFeatures | Landscaped |
| Sewer | Sanitary Sewer |
| SizeDepth | 104 Ft |
| SizeFrontage | 52 Ft |
| SizeIrregular | 52 X 104 Ft |
| SizeTotalText | 52 X 104 Ft |
| ZoningDescription | R2 |
Rooms
| Level | Type | Length | Width | Dimensions |
|---|---|---|---|---|
| Second Level | Bedroom | 4.03 m | 3.36 m | 4.03 m x 3.36 m |
| Second Level | Bedroom 2 | 4.06 m | 3.3 m | 4.06 m x 3.3 m |
| Second Level | Primary Bedroom | 4.07 m | 3.34 m | 4.07 m x 3.34 m |
| Second Level | Bathroom | 4.03 m | 3.19 m | 4.03 m x 3.19 m |
| Second Level | Bedroom | 4.48 m | 2.54 m | 4.48 m x 2.54 m |
| Second Level | Primary Bedroom | 4.48 m | 2.54 m | 4.48 m x 2.54 m |
| Second Level | Bathroom | 2.66 m | 1.44 m | 2.66 m x 1.44 m |
| Second Level | Other | 2.66 m | 1.23 m | 2.66 m x 1.23 m |
| Basement | Other | 10.42 m | 7.41 m | 10.42 m x 7.41 m |
| Basement | Other | 7.22 m | 5.22 m | 7.22 m x 5.22 m |
| Main Level | Living Room | 6.03 m | 3.3 m | 6.03 m x 3.3 m |
| Main Level | Dining Room | 4.02 m | 4.6 m | 4.02 m x 4.6 m |
| Main Level | Living Room | 4.07 m | 4.6 m | 4.07 m x 4.6 m |
| Main Level | Laundry Room | 4.07 m | 2.9 m | 4.07 m x 2.9 m |
| Main Level | Bathroom | 1.58 m | 1.44 m | 1.58 m x 1.44 m |
| Main Level | Laundry Room | 1.1 m | 2.14 m | 1.1 m x 2.14 m |
| Main Level | Bathroom | 2.57 m | 2.12 m | 2.57 m x 2.12 m |
| Main Level | Kitchen | 2.67 m | 2.99 m | 2.67 m x 2.99 m |
| Main Level | Dining Room | 3.35 m | 5.23 m | 3.35 m x 5.23 m |
| Main Level | Kitchen | 4.03 m | 2.9 m | 4.03 m x 2.9 m |
Utilities
| Cable | Installed |
| Electricity | Installed |
| Sewer | Installed |
Interested?
Contact us for more information
No Favourites Found

The trademarks REALTOR®, REALTORS®, and the REALTOR® logo are controlled by The Canadian Real Estate Association (CREA) and identify real estate professionals who are members of CREA. The trademarks MLS®, Multiple Listing Service® and the associated logos are owned by The Canadian Real Estate Association (CREA) and identify the quality of services provided by real estate professionals who are members of CREA. The trademark DDF® is owned by The Canadian Real Estate Association (CREA) and identifies CREA's Data Distribution Facility (DDF®)
July 22 2025 02:02:39
Muskoka Haliburton Orillia – The Lakelands Association of REALTORS®
Coldwell Banker All Points-Festival City Realty

