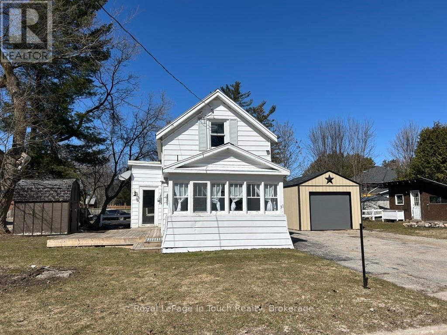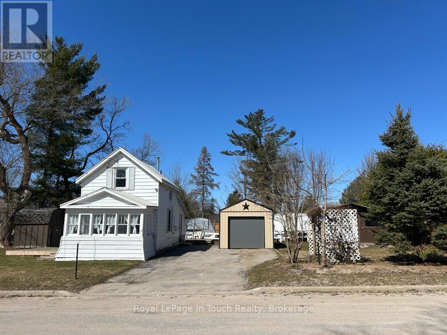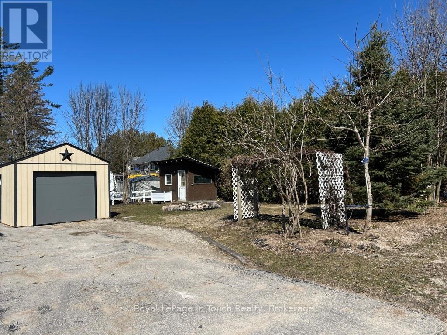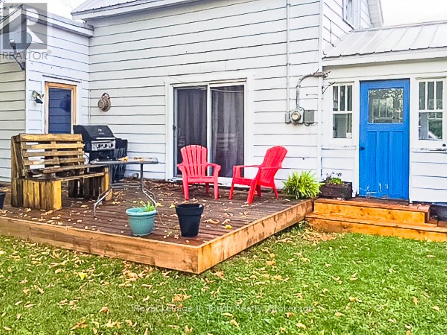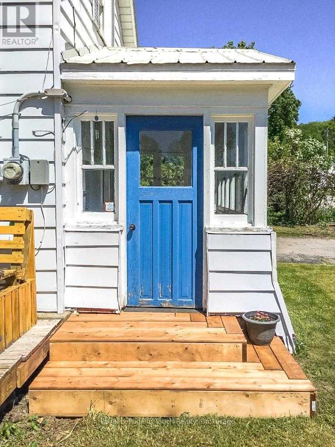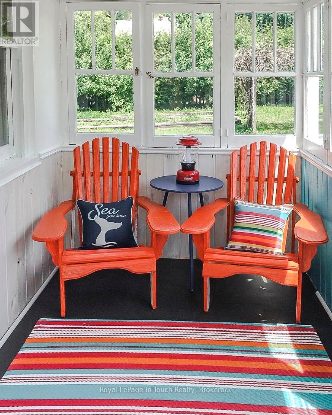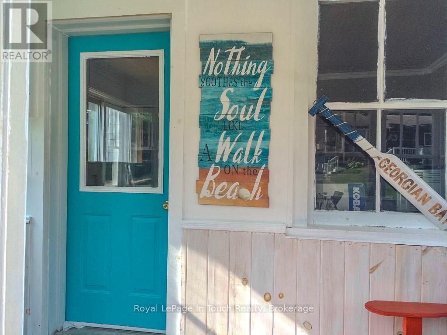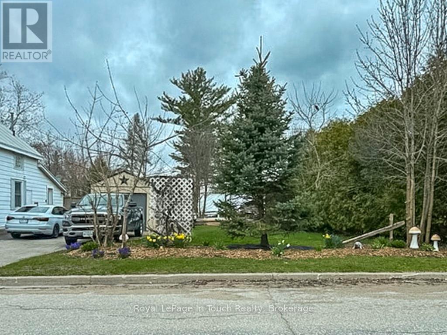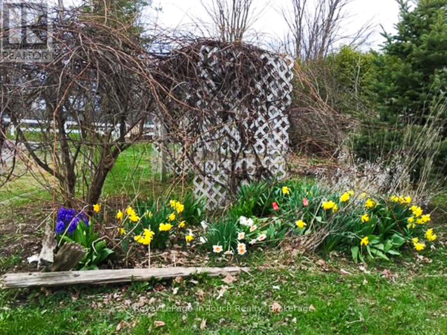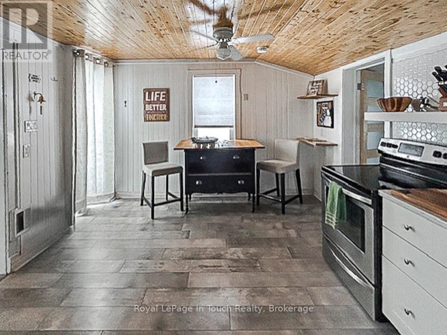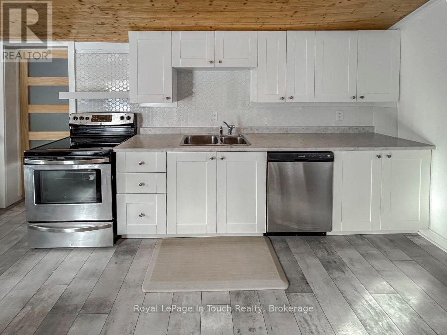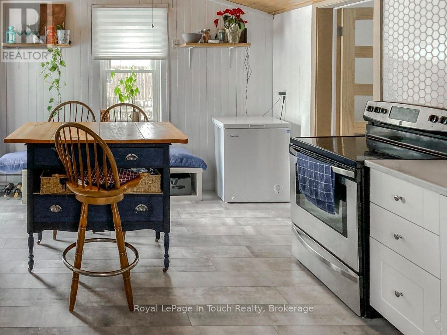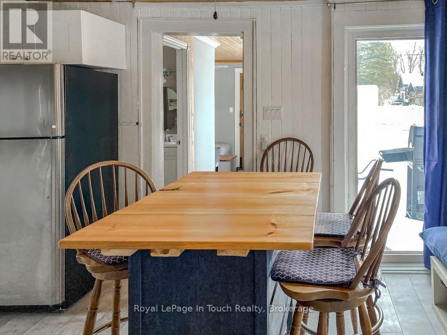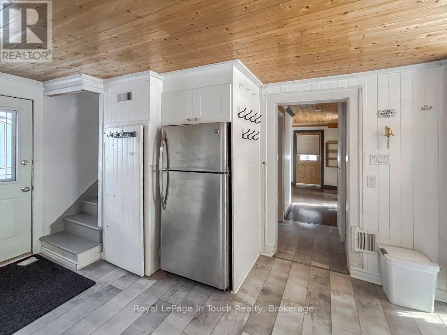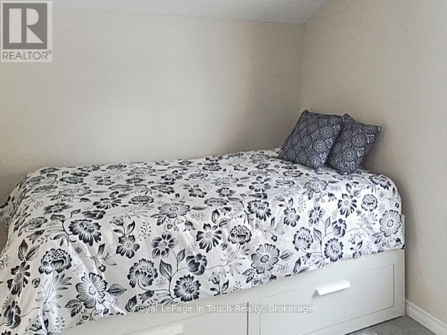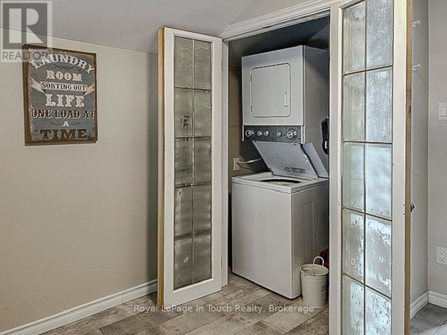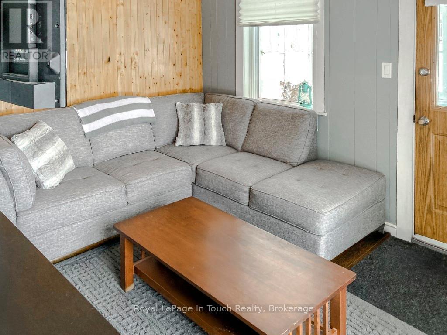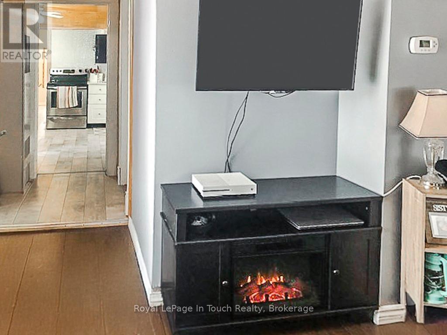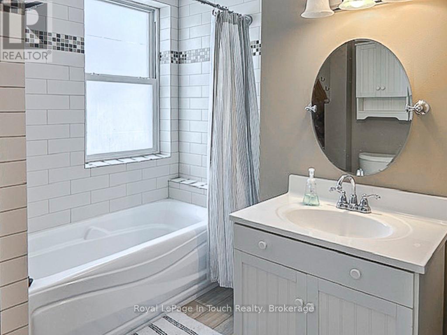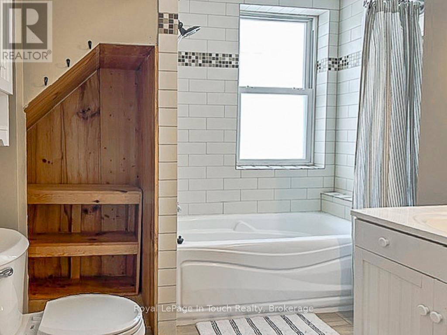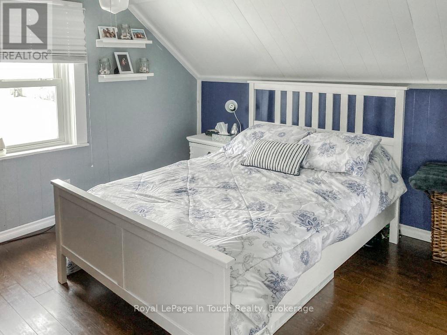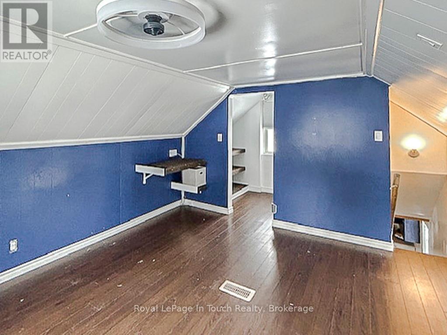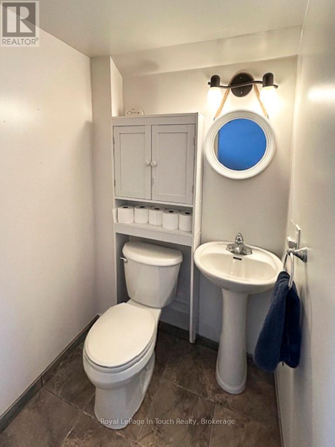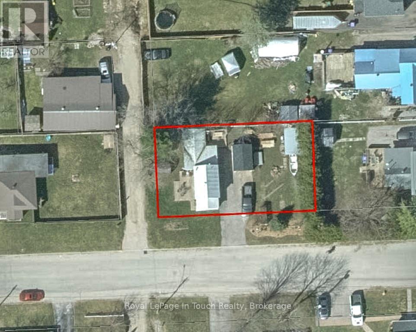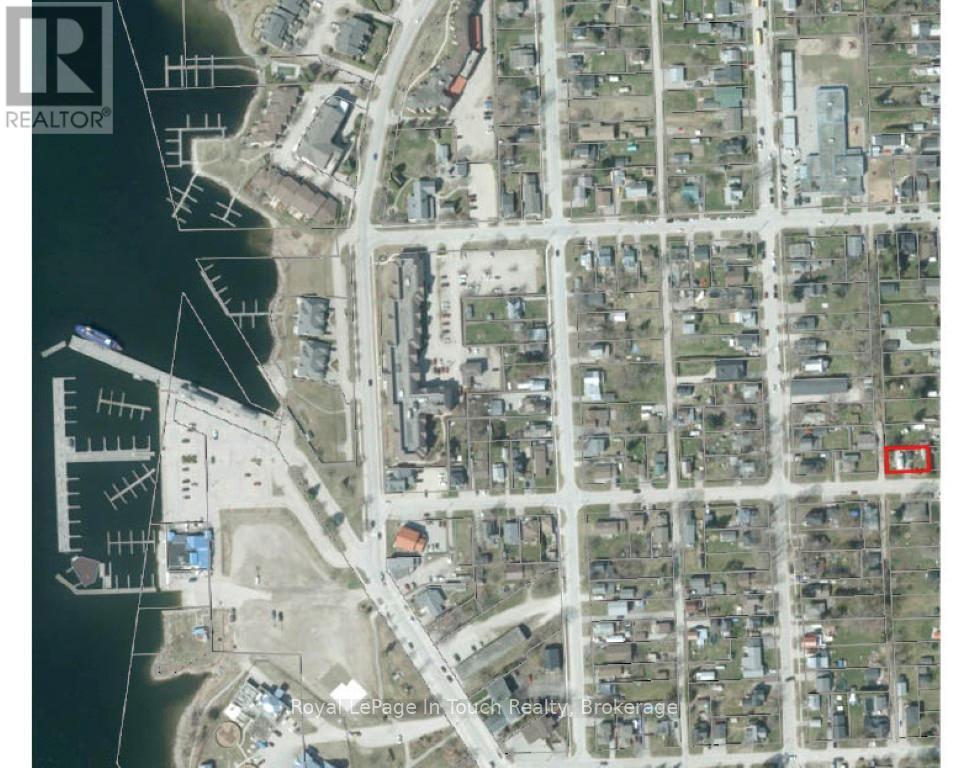LOADING
$414,000
Welcome to your perfect starter home located in a family-friendly neighbourhood close to Georgian Bay. This 2 bed 2 bath is a truly affordable home right in the heart of Penetanguishene. A welcoming updated eat-in kitchen with a kitchen island for preparation and conversation is a cozy space for entertaining friends and family. Soak up the warm summer sun with a good book in the sunroom or host a get together with friends and family on the large side deck. The generous master bedroom has a convenient ensuite washroom. For added ease there is main floor laundry. This cute and cozy home will provide comfortable living on a good size in town lot with modernized bathrooms, multiple walkouts and with 2 garden sheds and a detached workshop you won't be lacking in outdoor storage. The large driveway offers ample space for multiple car/RV/trailer parking. Walking distance to schools, shopping, parks, walking trails, splash pad, beach and Georgian Bay. This home is great for first-time home buyers, an investor looking for a great opportunity or those looking to downsize. May allow for a possible severance! Why rent when you can own your own private space. Don't miss out on the opportunity to enter the housing market! (id:13139)
Property Details
| MLS® Number | S12041946 |
| Property Type | Single Family |
| Community Name | Penetanguishene |
| AmenitiesNearBy | Marina, Public Transit, Schools |
| CommunityFeatures | Community Centre, School Bus |
| EquipmentType | Water Heater |
| Features | Irregular Lot Size, Level, Carpet Free |
| ParkingSpaceTotal | 6 |
| RentalEquipmentType | Water Heater |
| Structure | Deck, Porch, Workshop, Shed |
Building
| BathroomTotal | 2 |
| BedroomsAboveGround | 2 |
| BedroomsTotal | 2 |
| Age | 100+ Years |
| Appliances | Water Meter, Dishwasher, Dryer, Stove, Washer, Window Coverings, Refrigerator |
| BasementType | Crawl Space |
| ConstructionStyleAttachment | Detached |
| CoolingType | Wall Unit |
| ExteriorFinish | Aluminum Siding |
| FireProtection | Smoke Detectors |
| FlooringType | Laminate, Tile |
| FoundationType | Stone |
| HalfBathTotal | 1 |
| HeatingFuel | Natural Gas |
| HeatingType | Other |
| StoriesTotal | 2 |
| SizeInterior | 700 - 1100 Sqft |
| Type | House |
| UtilityWater | Municipal Water |
Parking
| No Garage |
Land
| Acreage | No |
| LandAmenities | Marina, Public Transit, Schools |
| LandscapeFeatures | Landscaped |
| Sewer | Sanitary Sewer |
| SizeDepth | 55 Ft ,6 In |
| SizeFrontage | 97 Ft ,7 In |
| SizeIrregular | 97.6 X 55.5 Ft ; 97.55 X 55.50 X 98.1 X 55.49 |
| SizeTotalText | 97.6 X 55.5 Ft ; 97.55 X 55.50 X 98.1 X 55.49 |
| ZoningDescription | R1 |
Rooms
| Level | Type | Length | Width | Dimensions |
|---|---|---|---|---|
| Main Level | Living Room | 3.69 m | 2.87 m | 3.69 m x 2.87 m |
| Main Level | Kitchen | 5.46 m | 3.48 m | 5.46 m x 3.48 m |
| Main Level | Bedroom | 3.36 m | 3.11 m | 3.36 m x 3.11 m |
| Main Level | Bathroom | Measurements not available | ||
| Main Level | Sunroom | 3.65 m | 1.83 m | 3.65 m x 1.83 m |
| Upper Level | Primary Bedroom | 3.78 m | 3.66 m | 3.78 m x 3.66 m |
| Upper Level | Bathroom | Measurements not available |
Utilities
| Cable | Installed |
| Sewer | Installed |
https://www.realtor.ca/real-estate/28074989/31-wolfe-street-penetanguishene-penetanguishene
Interested?
Contact us for more information
No Favourites Found

The trademarks REALTOR®, REALTORS®, and the REALTOR® logo are controlled by The Canadian Real Estate Association (CREA) and identify real estate professionals who are members of CREA. The trademarks MLS®, Multiple Listing Service® and the associated logos are owned by The Canadian Real Estate Association (CREA) and identify the quality of services provided by real estate professionals who are members of CREA. The trademark DDF® is owned by The Canadian Real Estate Association (CREA) and identifies CREA's Data Distribution Facility (DDF®)
April 28 2025 11:37:13
Muskoka Haliburton Orillia – The Lakelands Association of REALTORS®
Royal LePage In Touch Realty

