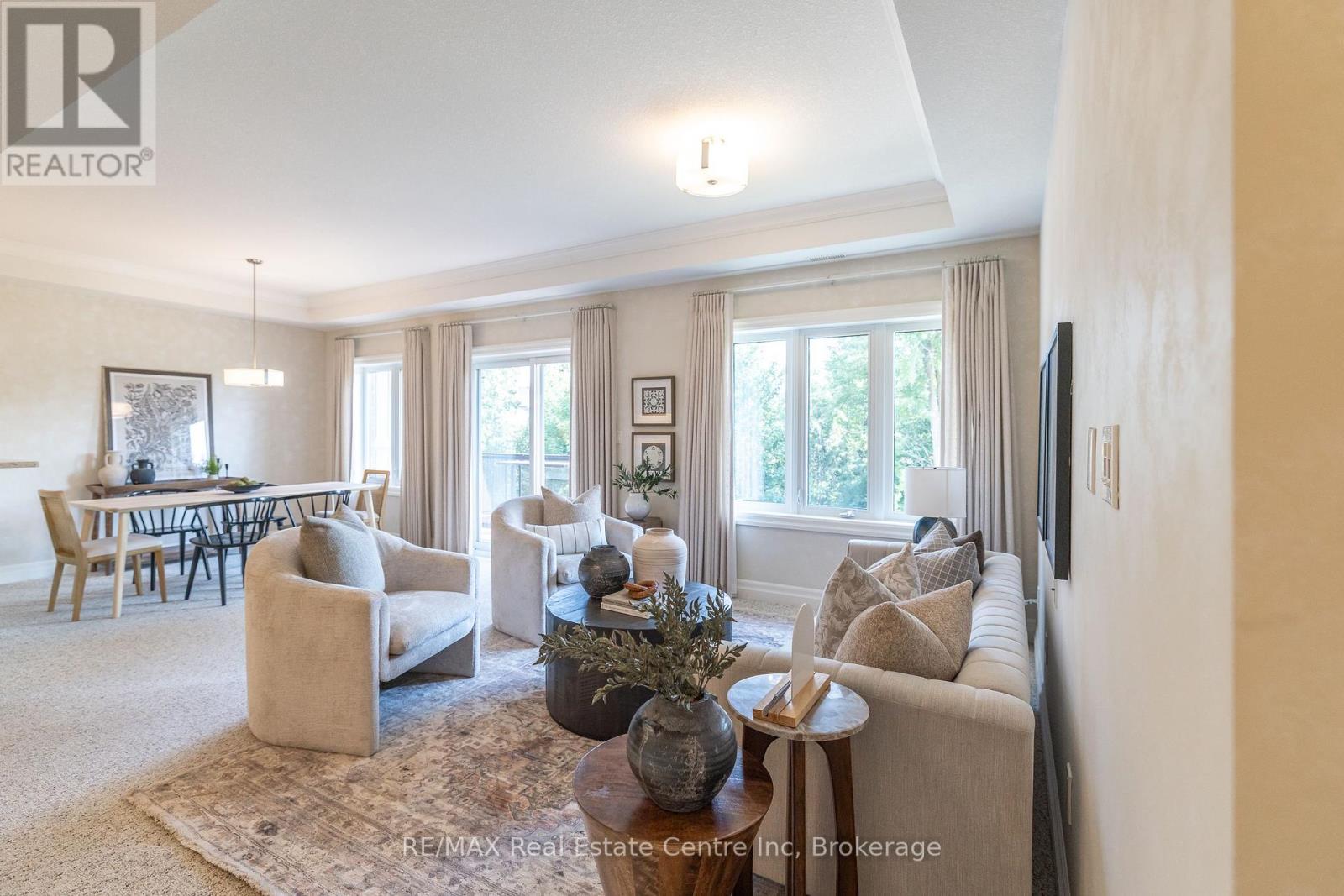LOADING
$679,900Maintenance, Heat, Water, Insurance, Parking, Common Area Maintenance
$544 Monthly
Maintenance, Heat, Water, Insurance, Parking, Common Area Maintenance
$544 MonthlyWelcome to 310-23 Stumpf Street, Elora a spacious and private 2-bedroom, 2-bathroom condo backing onto peaceful greenspace. Situated in a highly desirable building with a welcoming community, this unit offers an open concept layout featuring a modern eat-up kitchen with cork flooring, quartz countertops, and stainless steel appliances. The kitchen flows effortlessly into the dining area and bright living room, which opens onto your own private patio. The primary bedroom includes its own ensuite, while the second bedroom offers flexibility for guests, a home office, or both. Enjoy the convenience of in-suite laundry, ample storage, and the bonus of an owned underground parking spot and storage locker. Residents also enjoy access to a spacious party room and a fully equipped exercise room perfect for entertaining or staying active. Located within walking distance to Downtown Elora, close to scenic trails, parks, and right across the street from the Grand River, this move-in-ready condo offers the best of both nature and village life. Whether you're downsizing, investing, or just looking for a peaceful place to call home, this one checks all the boxes. (id:13139)
Property Details
| MLS® Number | X12314905 |
| Property Type | Single Family |
| Community Name | Elora/Salem |
| CommunityFeatures | Pet Restrictions |
| EquipmentType | None |
| Features | Wooded Area, Conservation/green Belt, Elevator, Balcony |
| ParkingSpaceTotal | 1 |
| RentalEquipmentType | None |
| Structure | Patio(s) |
| ViewType | View |
Building
| BathroomTotal | 2 |
| BedroomsAboveGround | 2 |
| BedroomsTotal | 2 |
| Age | 6 To 10 Years |
| Amenities | Exercise Centre, Party Room, Visitor Parking, Storage - Locker |
| Appliances | Dishwasher, Dryer, Stove, Washer, Refrigerator |
| CoolingType | Central Air Conditioning |
| ExteriorFinish | Brick, Stone |
| FireProtection | Security System, Smoke Detectors |
| FoundationType | Poured Concrete |
| HeatingType | Forced Air |
| SizeInterior | 1000 - 1199 Sqft |
| Type | Apartment |
Parking
| Underground | |
| Garage |
Land
| Acreage | No |
| ZoningDescription | R3.53.1 |
Rooms
| Level | Type | Length | Width | Dimensions |
|---|---|---|---|---|
| Main Level | Bedroom 2 | 2.88 m | 3.01 m | 2.88 m x 3.01 m |
| Main Level | Primary Bedroom | 4.03 m | 3.26 m | 4.03 m x 3.26 m |
| Main Level | Dining Room | 3.42 m | 2.1 m | 3.42 m x 2.1 m |
| Main Level | Kitchen | 2.76 m | 2.99 m | 2.76 m x 2.99 m |
| Main Level | Laundry Room | 1.51 m | 2.29 m | 1.51 m x 2.29 m |
| Main Level | Living Room | 4.67 m | 5.12 m | 4.67 m x 5.12 m |
Interested?
Contact us for more information
No Favourites Found

The trademarks REALTOR®, REALTORS®, and the REALTOR® logo are controlled by The Canadian Real Estate Association (CREA) and identify real estate professionals who are members of CREA. The trademarks MLS®, Multiple Listing Service® and the associated logos are owned by The Canadian Real Estate Association (CREA) and identify the quality of services provided by real estate professionals who are members of CREA. The trademark DDF® is owned by The Canadian Real Estate Association (CREA) and identifies CREA's Data Distribution Facility (DDF®)
August 04 2025 11:39:48
Muskoka Haliburton Orillia – The Lakelands Association of REALTORS®
RE/MAX Real Estate Centre Inc






























