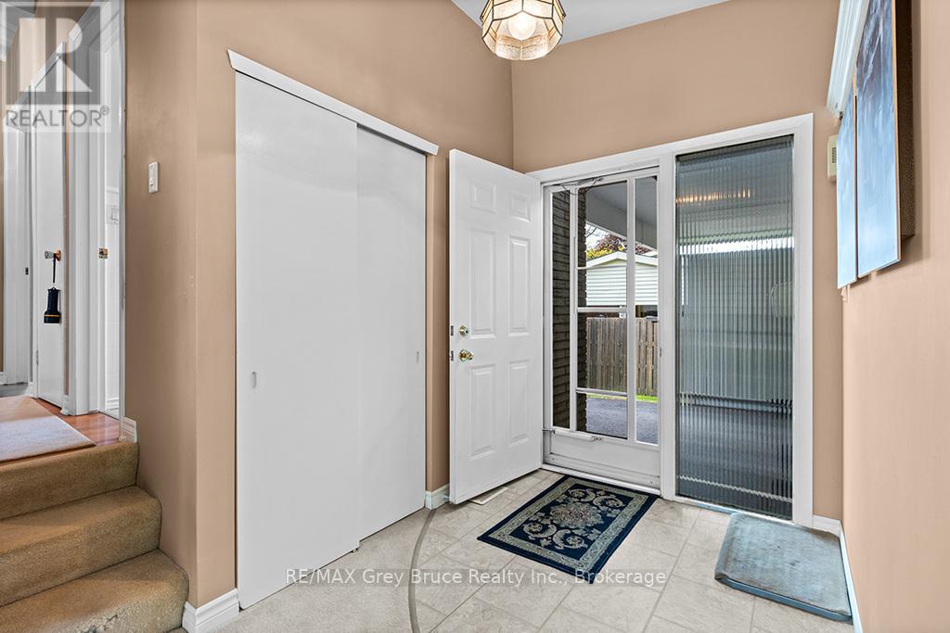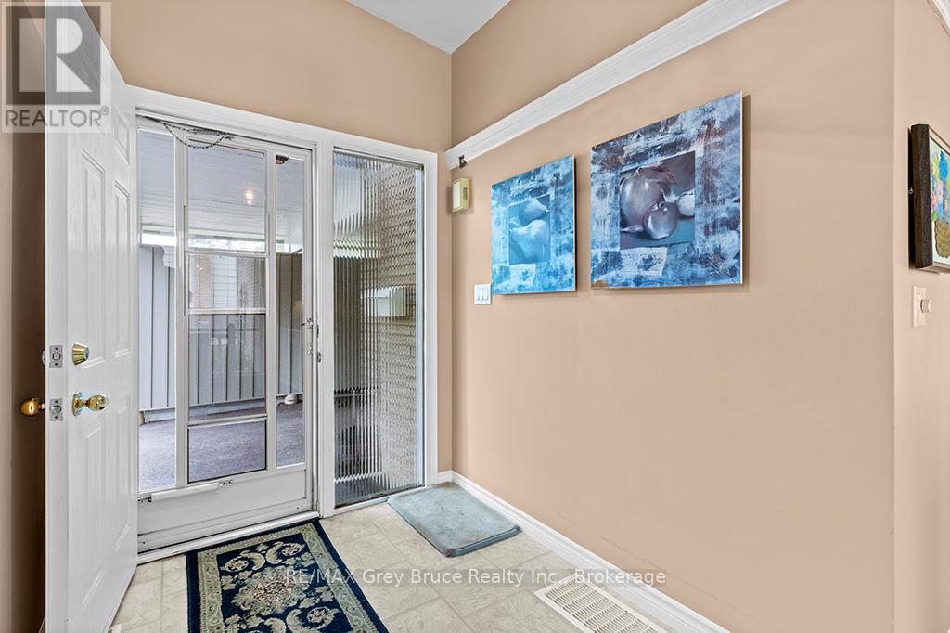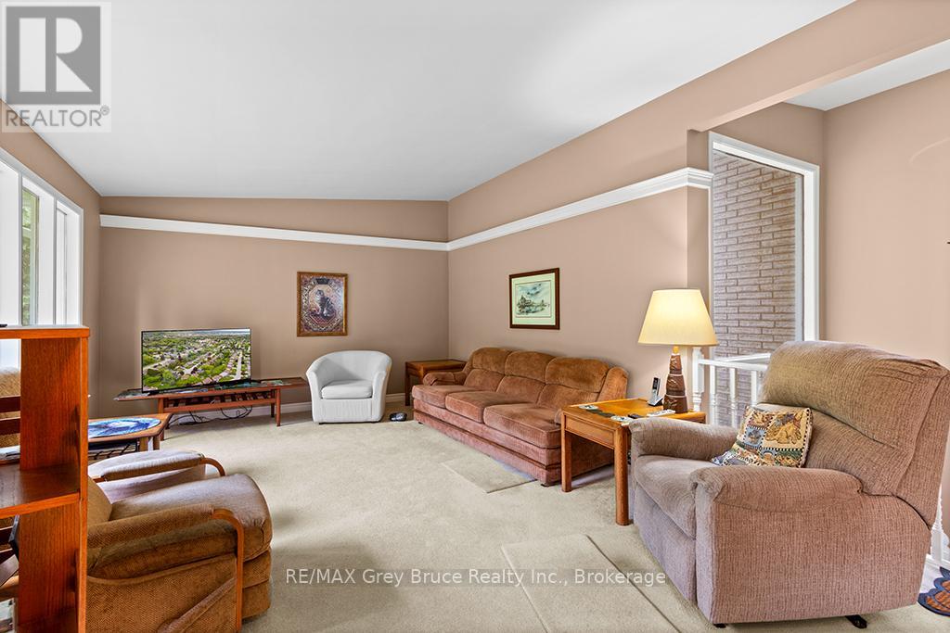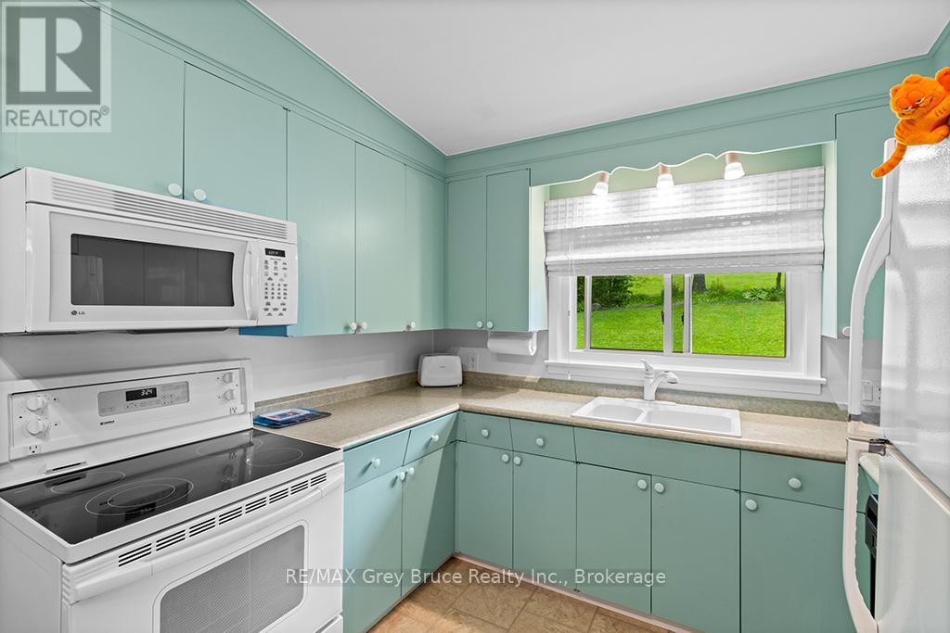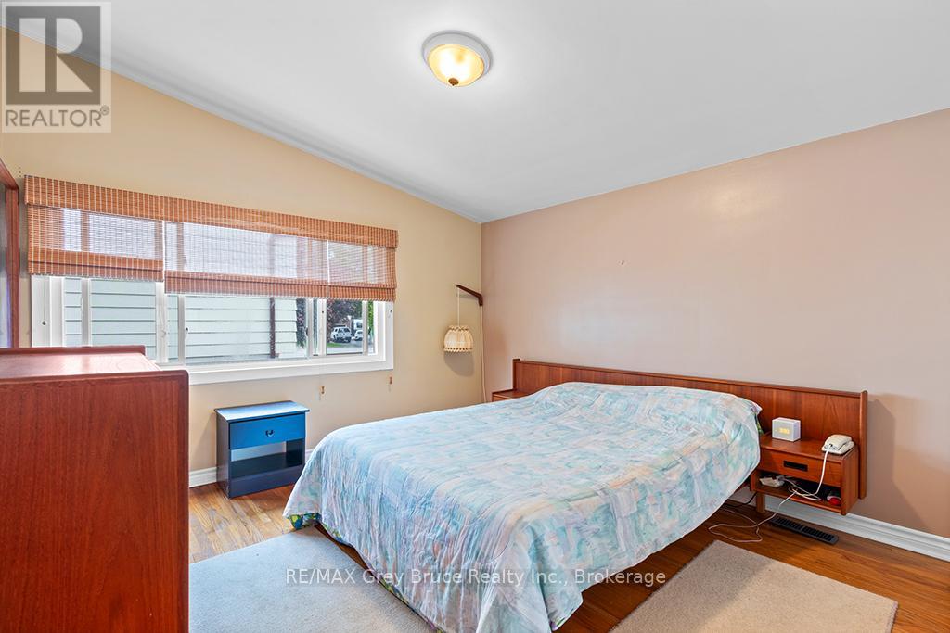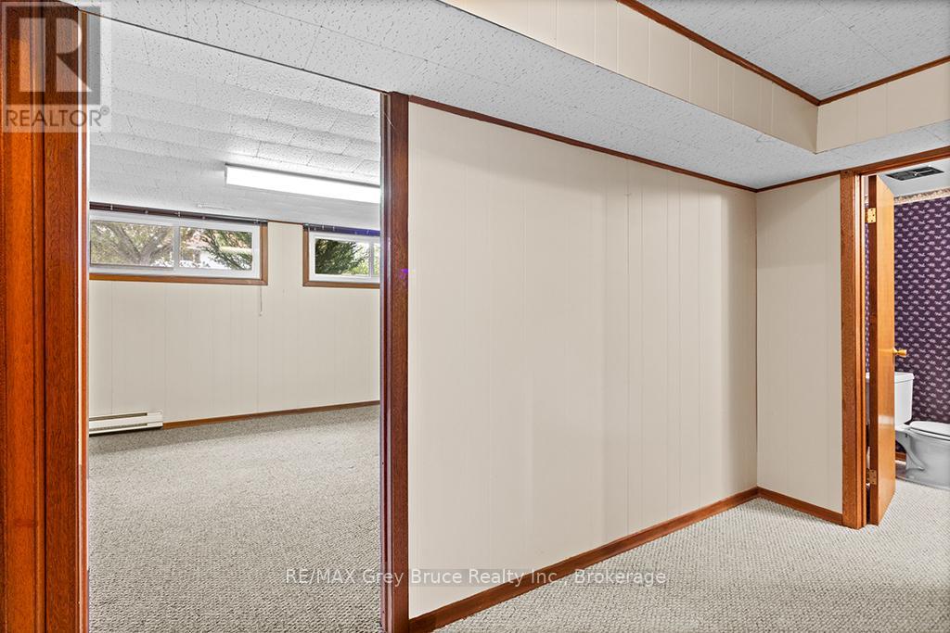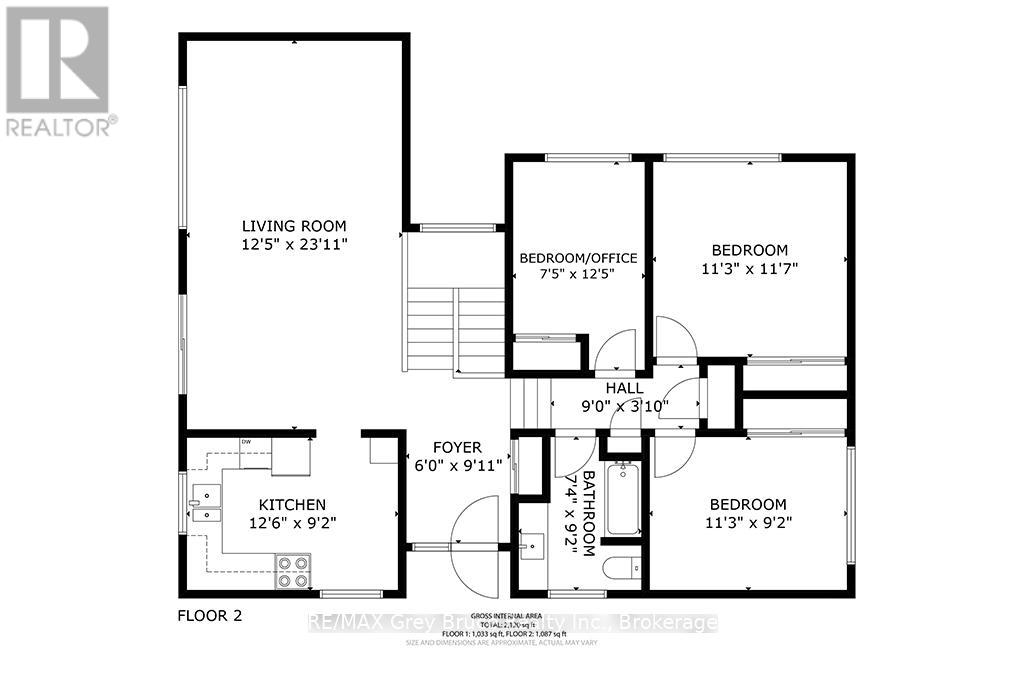LOADING
$490,000
LOCATION!!! An opportunity to own this fabulous home. After 23 years of loving this home, the owners have decided to move. Take advantage of the opportunity to live on a very desirable street. This 3 bedroom side split offers plenty of space, with 3 generous bedrooms and 1.5 baths. It has the charm of the eat in kitchen, large family room, and back deck on the main level. A nice sized family room on the lower level, with a 2 piece bath and plenty of storage. Close to the Hospital, and the YMCA. New furnace 2024. water heater 2024.. new electrical 5 years ago (Benedict) Basement windows are new. The entire basement was dug up and Blue sealed about 15 years ago, never has water in the basement. (id:13139)
Property Details
| MLS® Number | X12183829 |
| Property Type | Single Family |
| Community Name | Owen Sound |
| EquipmentType | Water Heater |
| ParkingSpaceTotal | 6 |
| RentalEquipmentType | Water Heater |
Building
| BathroomTotal | 2 |
| BedroomsAboveGround | 3 |
| BedroomsTotal | 3 |
| Age | 51 To 99 Years |
| Appliances | Dishwasher, Dryer, Stove, Washer, Refrigerator |
| BasementDevelopment | Partially Finished |
| BasementType | Full (partially Finished) |
| ConstructionStyleAttachment | Detached |
| ConstructionStyleSplitLevel | Sidesplit |
| CoolingType | Central Air Conditioning |
| ExteriorFinish | Brick Facing, Aluminum Siding |
| FoundationType | Block |
| HalfBathTotal | 1 |
| HeatingFuel | Natural Gas |
| HeatingType | Forced Air |
| SizeInterior | 1100 - 1500 Sqft |
| Type | House |
| UtilityWater | Municipal Water |
Parking
| Carport | |
| No Garage | |
| Inside Entry | |
| Covered |
Land
| Acreage | No |
| Sewer | Sanitary Sewer |
| SizeDepth | 125 Ft |
| SizeFrontage | 62 Ft ,4 In |
| SizeIrregular | 62.4 X 125 Ft |
| SizeTotalText | 62.4 X 125 Ft |
Rooms
| Level | Type | Length | Width | Dimensions |
|---|---|---|---|---|
| Second Level | Bedroom 2 | 2.28 m | 3.81 m | 2.28 m x 3.81 m |
| Second Level | Primary Bedroom | 3.44 m | 3.56 m | 3.44 m x 3.56 m |
| Second Level | Bedroom 3 | 3.44 m | 2.8 m | 3.44 m x 2.8 m |
| Second Level | Bathroom | 2.8 m | 2.25 m | 2.8 m x 2.25 m |
| Basement | Other | 2.49 m | 2.89 m | 2.49 m x 2.89 m |
| Basement | Recreational, Games Room | 3.68 m | 7.74 m | 3.68 m x 7.74 m |
| Basement | Laundry Room | 2.04 m | 2.71 m | 2.04 m x 2.71 m |
| Basement | Utility Room | 3.65 m | 10.24 m | 3.65 m x 10.24 m |
| Basement | Bathroom | 1.85 m | 1.25 m | 1.85 m x 1.25 m |
| Main Level | Kitchen | 3.84 m | 2.8 m | 3.84 m x 2.8 m |
| Main Level | Foyer | 2.74 m | 1.82 m | 2.74 m x 1.82 m |
| Main Level | Living Room | 12.5 m | 7.04 m | 12.5 m x 7.04 m |
Utilities
| Cable | Installed |
| Electricity | Installed |
| Sewer | Installed |
https://www.realtor.ca/real-estate/28390008/311-8th-avenue-e-owen-sound-owen-sound
Interested?
Contact us for more information
No Favourites Found

The trademarks REALTOR®, REALTORS®, and the REALTOR® logo are controlled by The Canadian Real Estate Association (CREA) and identify real estate professionals who are members of CREA. The trademarks MLS®, Multiple Listing Service® and the associated logos are owned by The Canadian Real Estate Association (CREA) and identify the quality of services provided by real estate professionals who are members of CREA. The trademark DDF® is owned by The Canadian Real Estate Association (CREA) and identifies CREA's Data Distribution Facility (DDF®)
May 30 2025 02:01:15
Muskoka Haliburton Orillia – The Lakelands Association of REALTORS®
RE/MAX Grey Bruce Realty Inc.













