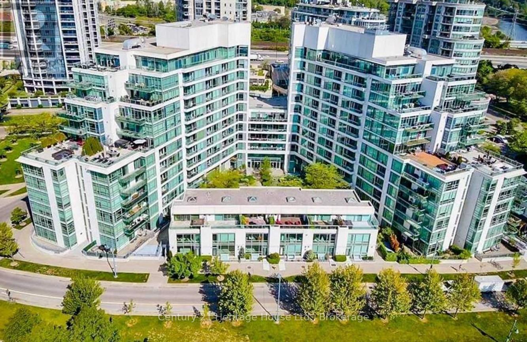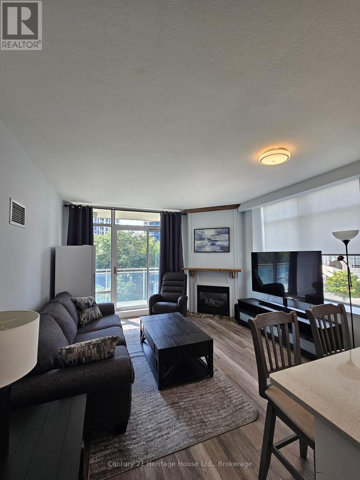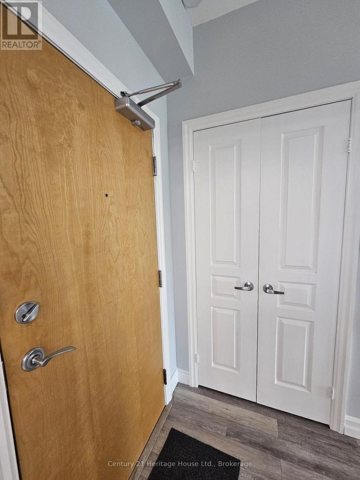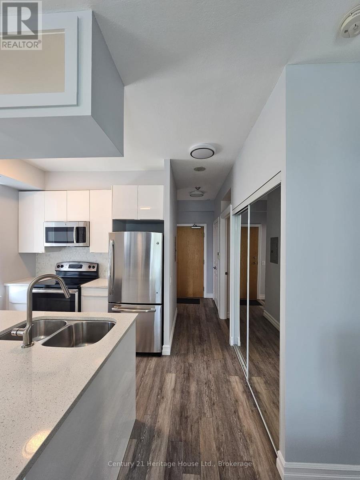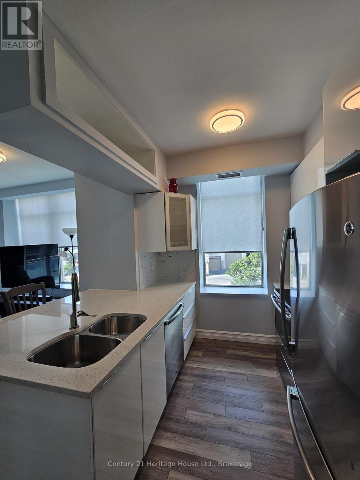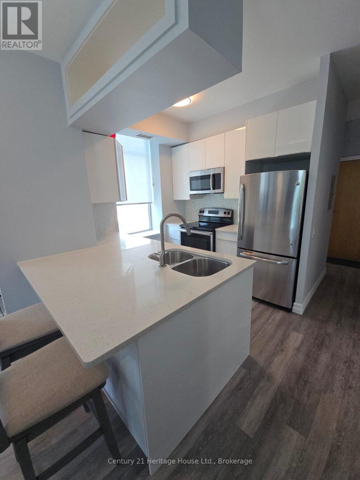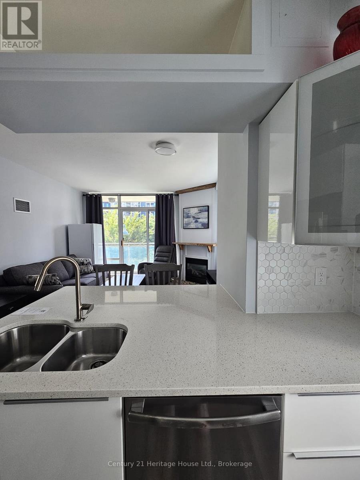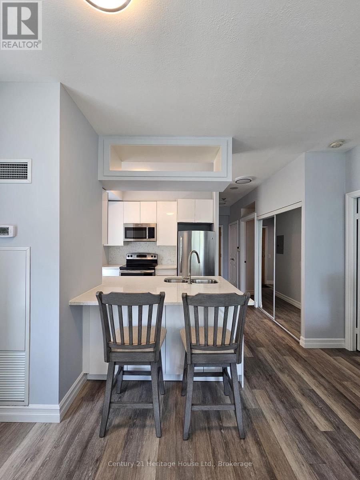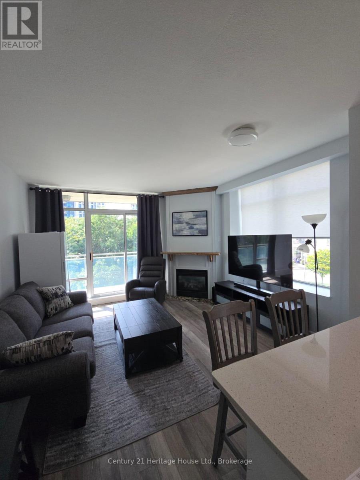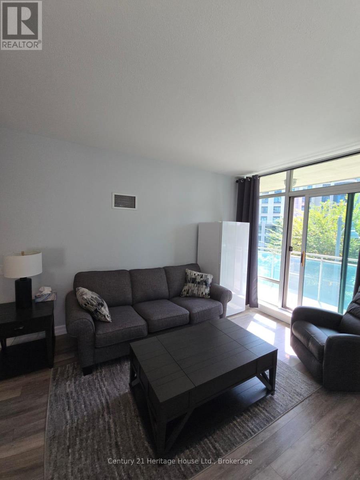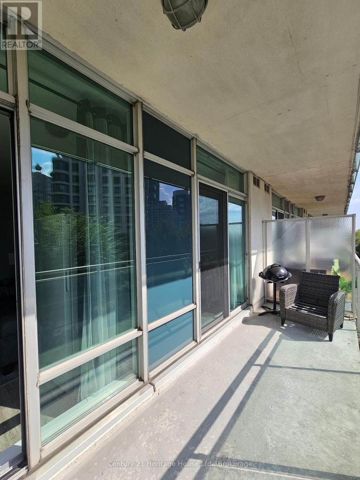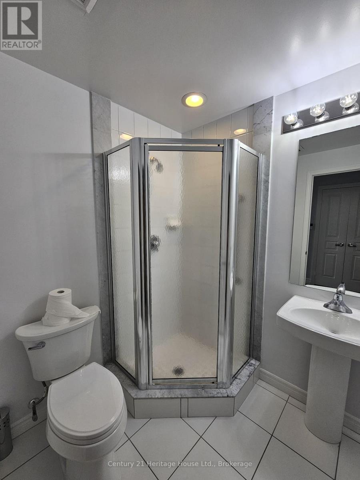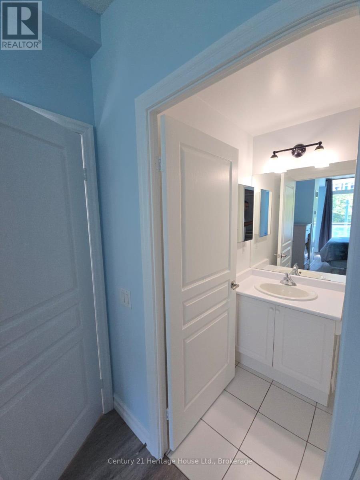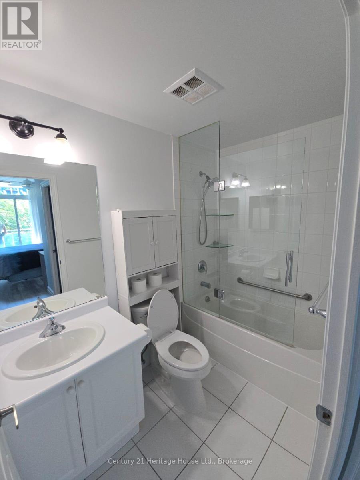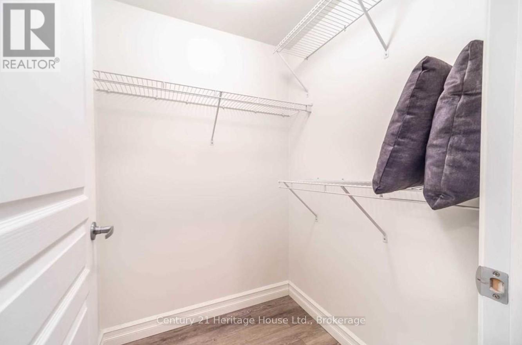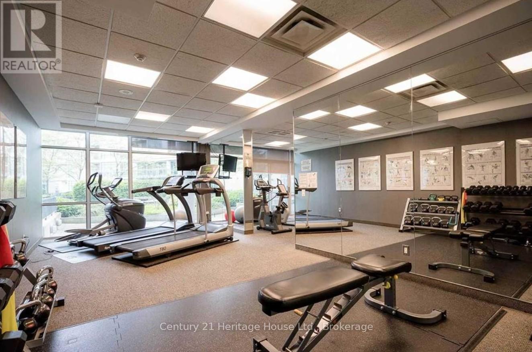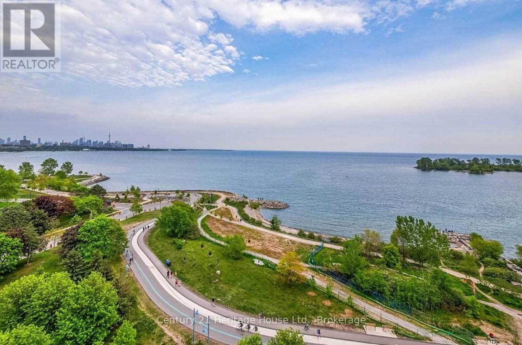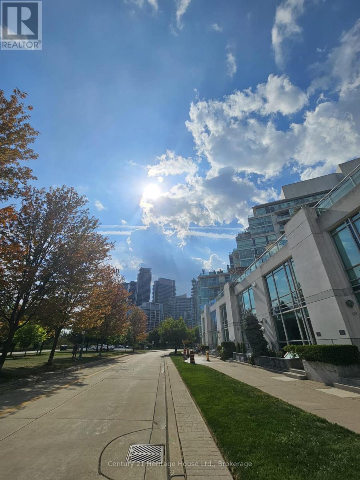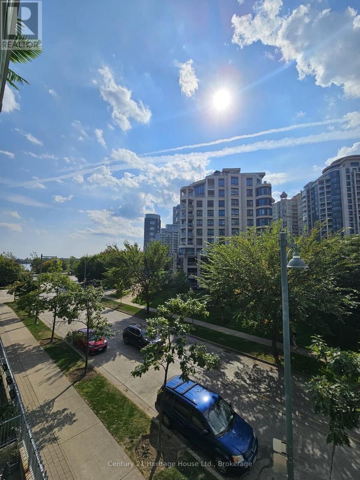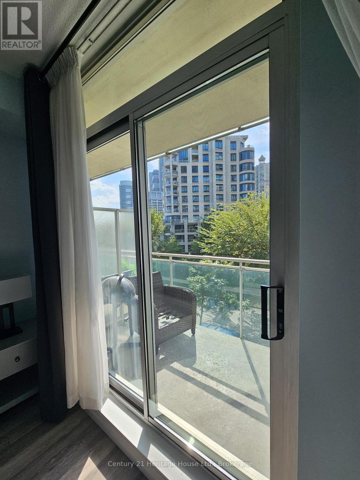LOADING
$2,950 Monthly
Fall in love with this spacious corner suite condo in the highly sought-after Humber Bay Bridge lakefront community, offering the perfect blend of downtown charm and neighborhood comfort. With over 800 sq. ft. of beautifully appointed living space, this upgraded home boasts soaring 9-foot ceilings, expansive windows, and two walkouts to a private patio that fill the suite with natural light. The open layout features ash-pattern floors, a large gas fireplace, and a modern kitchen with upgraded single-slab granite counters, perfect for entertaining or relaxing in style. Two full bathrooms and convenient ensuite laundry add comfort and practicality, while the smart design makes the space both elegant and functional. Included in the lease are one parking space, a private locker, and heat, hydro, and water, making this an exceptional value. Steps from the lake, trails, shops, and vibrant local amenities, this suite delivers both luxury and lifestyle in one of Toronto's most desirable communities. (id:13139)
Property Details
| MLS® Number | W12414866 |
| Property Type | Single Family |
| Community Name | Mimico |
| AmenitiesNearBy | Marina, Park, Public Transit |
| CommunicationType | High Speed Internet |
| CommunityFeatures | Pets Allowed With Restrictions |
| Easement | Unknown, None |
| Features | Balcony |
| ParkingSpaceTotal | 1 |
| ViewType | View |
| WaterFrontType | Waterfront |
Building
| BathroomTotal | 2 |
| BedroomsAboveGround | 1 |
| BedroomsBelowGround | 1 |
| BedroomsTotal | 2 |
| Age | 16 To 30 Years |
| Amenities | Security/concierge, Exercise Centre, Party Room, Visitor Parking, Storage - Locker |
| BasementType | None |
| CoolingType | Central Air Conditioning |
| ExteriorFinish | Concrete |
| FireplacePresent | Yes |
| HeatingFuel | Natural Gas |
| HeatingType | Forced Air |
| SizeInterior | 800 - 899 Sqft |
| Type | Apartment |
Parking
| Underground | |
| Garage |
Land
| Acreage | No |
| LandAmenities | Marina, Park, Public Transit |
Rooms
| Level | Type | Length | Width | Dimensions |
|---|---|---|---|---|
| Main Level | Living Room | 3 m | 5 m | 3 m x 5 m |
| Main Level | Kitchen | 3 m | 4 m | 3 m x 4 m |
| Main Level | Dining Room | 2 m | 3 m | 2 m x 3 m |
| Main Level | Primary Bedroom | 5 m | 6 m | 5 m x 6 m |
| Main Level | Den | 4 m | 4 m | 4 m x 4 m |
https://www.realtor.ca/real-estate/28886881/312-5-marine-parade-drive-toronto-mimico-mimico
Interested?
Contact us for more information
No Favourites Found

The trademarks REALTOR®, REALTORS®, and the REALTOR® logo are controlled by The Canadian Real Estate Association (CREA) and identify real estate professionals who are members of CREA. The trademarks MLS®, Multiple Listing Service® and the associated logos are owned by The Canadian Real Estate Association (CREA) and identify the quality of services provided by real estate professionals who are members of CREA. The trademark DDF® is owned by The Canadian Real Estate Association (CREA) and identifies CREA's Data Distribution Facility (DDF®)
October 27 2025 06:49:12
Muskoka Haliburton Orillia – The Lakelands Association of REALTORS®
Century 21 Heritage House Ltd.

