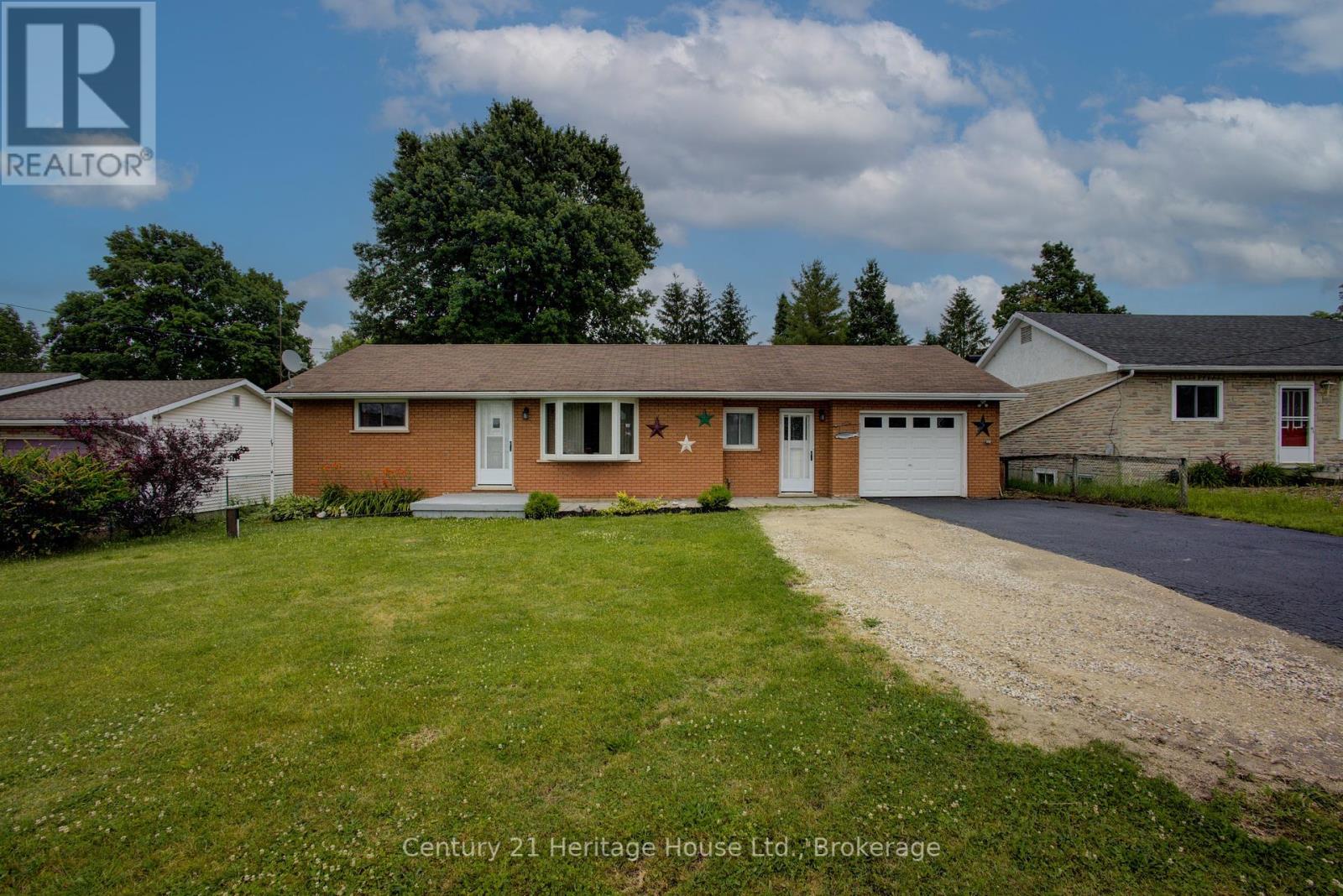LOADING
$523,000
Brick bungalow with Single Car garage & detached Shop located in Varney. This Carpet free Home has good sized principle rooms this 3 bedroom 1.5 bath home has the room a family may need. Main level features 2 bedrooms including Master, 4 pc bath redone in 2022, eat in Kitchen, Living room & a family room. Lower level has nice size rec room, another bedroom, Storage and a 1 pc bath. Good solid Bungalow would be great for family, retiree's or those first time home buyers.Great appliance & inclusion pckg!! Brand new Septic just done, back yard will be seeded.Deck is 4/5 years old. Book your showing today (id:13139)
Property Details
| MLS® Number | X12249964 |
| Property Type | Single Family |
| Community Name | Southgate |
| CommunityFeatures | School Bus |
| EquipmentType | Water Heater, Propane Tank |
| Features | Conservation/green Belt |
| ParkingSpaceTotal | 5 |
| RentalEquipmentType | Water Heater, Propane Tank |
| Structure | Workshop, Outbuilding |
Building
| BathroomTotal | 2 |
| BedroomsAboveGround | 2 |
| BedroomsBelowGround | 1 |
| BedroomsTotal | 3 |
| Age | 51 To 99 Years |
| Appliances | Dryer, Microwave, Stove, Washer, Window Coverings, Refrigerator |
| ArchitecturalStyle | Bungalow |
| BasementDevelopment | Finished |
| BasementType | N/a (finished) |
| ConstructionStyleAttachment | Detached |
| CoolingType | Central Air Conditioning |
| ExteriorFinish | Brick, Vinyl Siding |
| FoundationType | Block |
| HalfBathTotal | 1 |
| HeatingFuel | Propane |
| HeatingType | Forced Air |
| StoriesTotal | 1 |
| SizeInterior | 1100 - 1500 Sqft |
| Type | House |
| UtilityWater | Drilled Well |
Parking
| Attached Garage | |
| Garage |
Land
| Acreage | No |
| Sewer | Septic System |
| SizeDepth | 172 Ft |
| SizeFrontage | 70 Ft |
| SizeIrregular | 70 X 172 Ft |
| SizeTotalText | 70 X 172 Ft |
Rooms
| Level | Type | Length | Width | Dimensions |
|---|---|---|---|---|
| Lower Level | Recreational, Games Room | 9 m | 3.75 m | 9 m x 3.75 m |
| Lower Level | Bedroom 3 | 4.26 m | 3.48 m | 4.26 m x 3.48 m |
| Lower Level | Utility Room | 4.26 m | 3.4 m | 4.26 m x 3.4 m |
| Main Level | Foyer | 3.15 m | 2.75 m | 3.15 m x 2.75 m |
| Main Level | Kitchen | 3.6 m | 4.38 m | 3.6 m x 4.38 m |
| Main Level | Living Room | 3.65 m | 4.38 m | 3.65 m x 4.38 m |
| Main Level | Family Room | 3.65 m | 2.58 m | 3.65 m x 2.58 m |
| Main Level | Bathroom | 2.25 m | 1.98 m | 2.25 m x 1.98 m |
| Main Level | Bedroom | 4.1 m | 3.65 m | 4.1 m x 3.65 m |
| Main Level | Bedroom 2 | 3.65 m | 3.2 m | 3.65 m x 3.2 m |
https://www.realtor.ca/real-estate/28530802/313003-hwy-6-highway-southgate-southgate
Interested?
Contact us for more information
No Favourites Found

The trademarks REALTOR®, REALTORS®, and the REALTOR® logo are controlled by The Canadian Real Estate Association (CREA) and identify real estate professionals who are members of CREA. The trademarks MLS®, Multiple Listing Service® and the associated logos are owned by The Canadian Real Estate Association (CREA) and identify the quality of services provided by real estate professionals who are members of CREA. The trademark DDF® is owned by The Canadian Real Estate Association (CREA) and identifies CREA's Data Distribution Facility (DDF®)
July 17 2025 03:33:12
Muskoka Haliburton Orillia – The Lakelands Association of REALTORS®
Century 21 Heritage House Ltd.













































