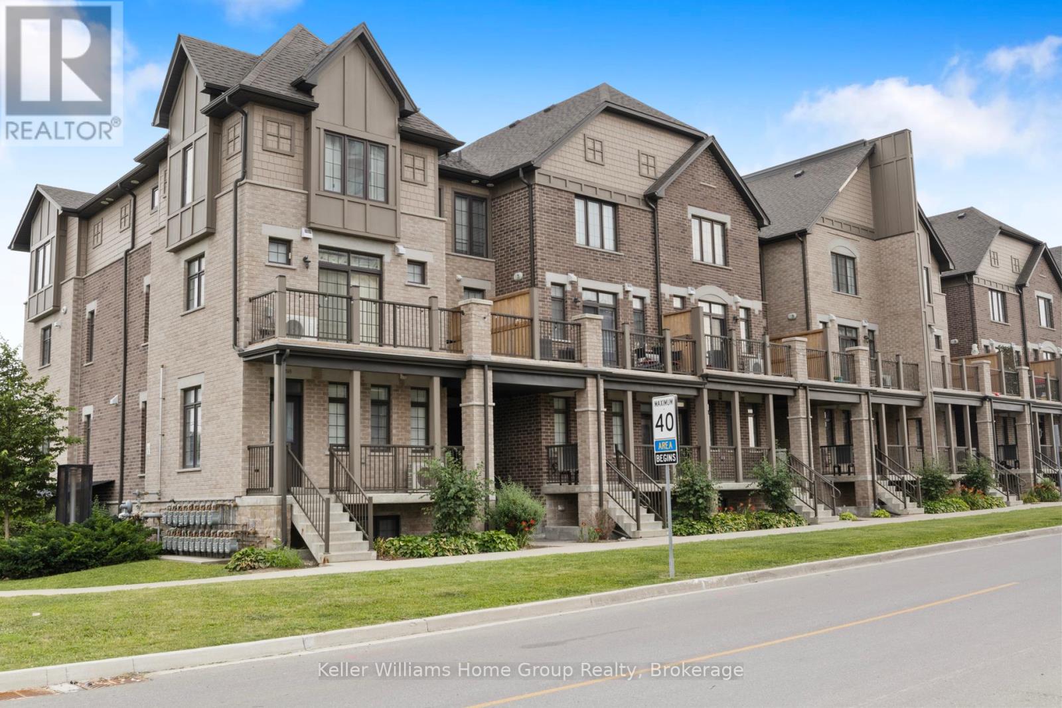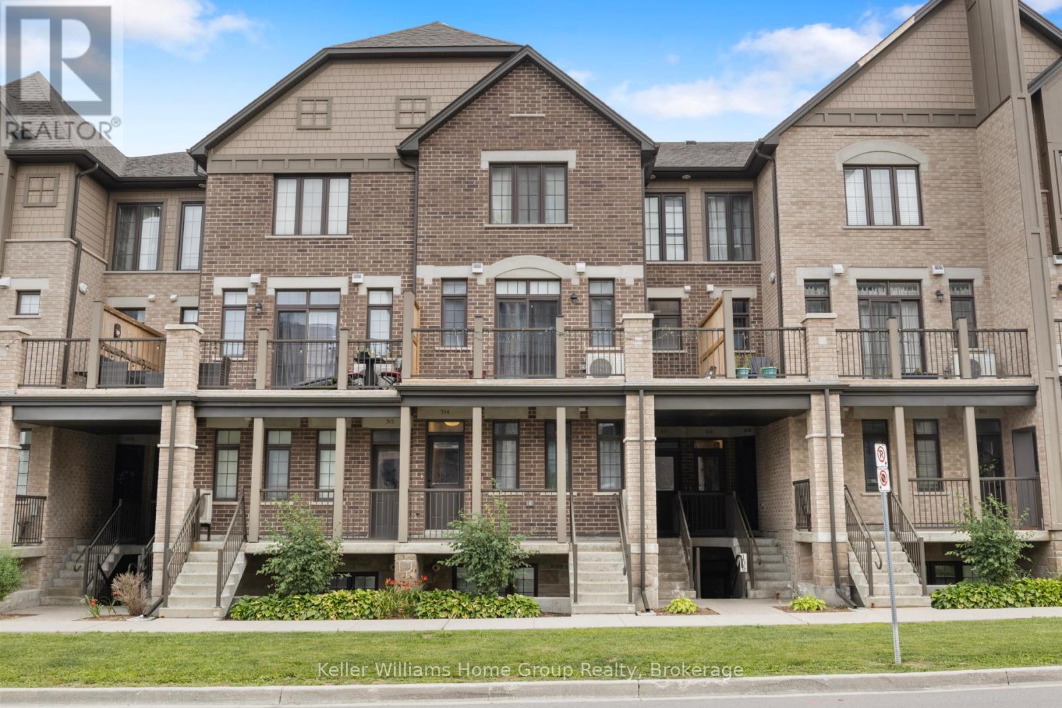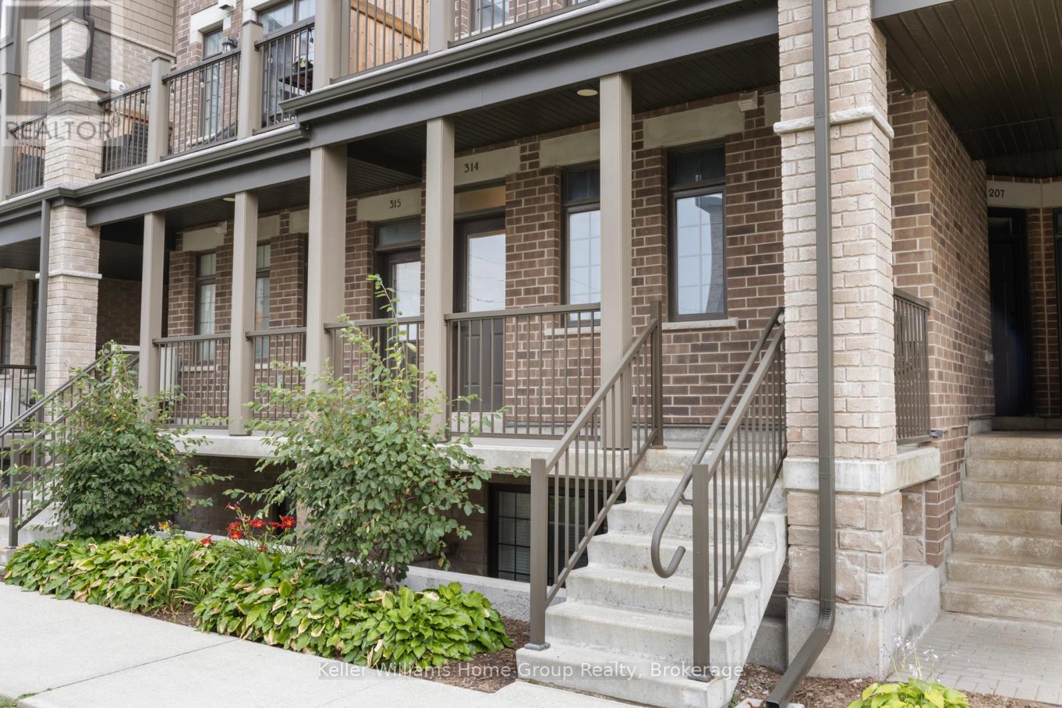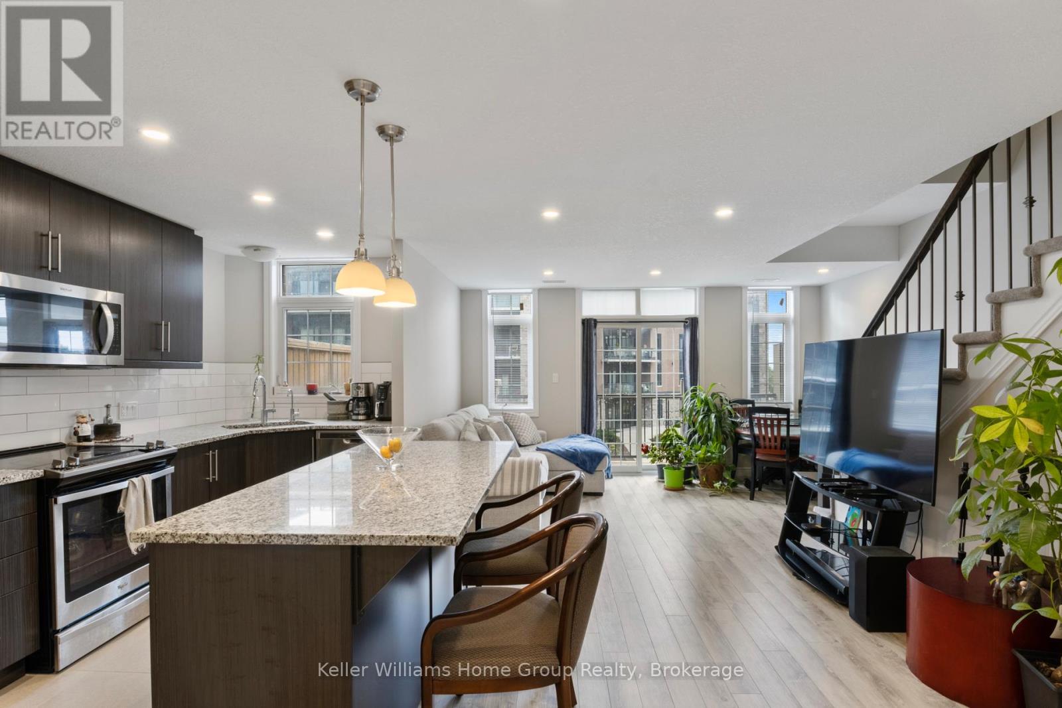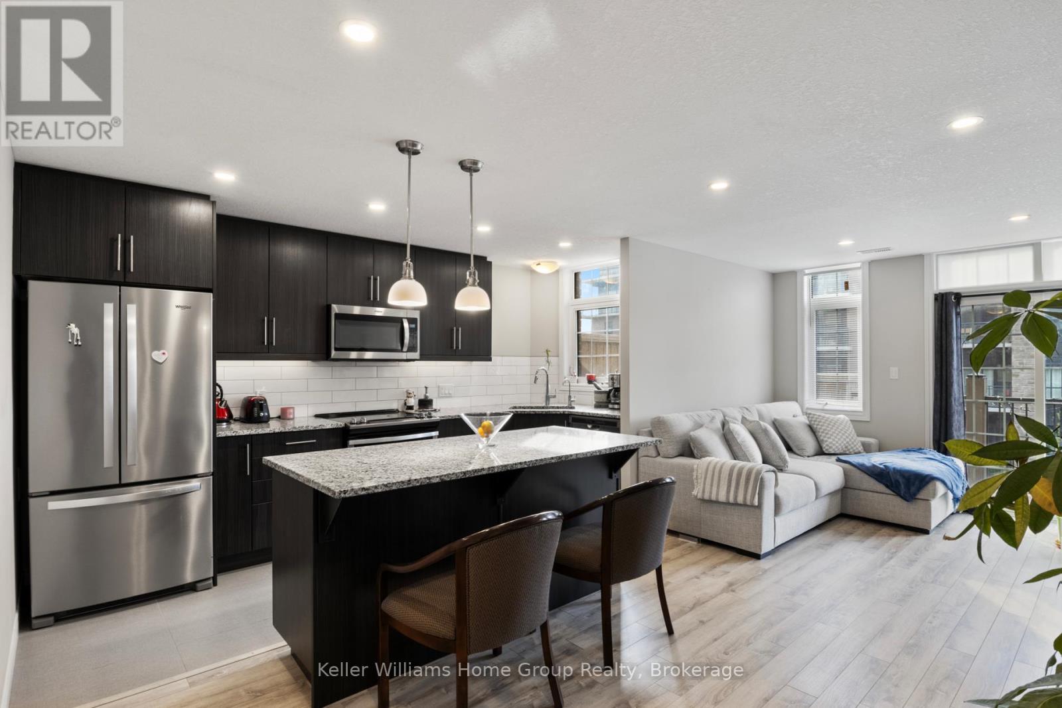LOADING
314 - 333 Gosling Gardens Guelph (Clairfields/hanlon Business Park), Ontario N1L 0M1
$599,900Maintenance, Common Area Maintenance, Insurance
$371.23 Monthly
Maintenance, Common Area Maintenance, Insurance
$371.23 MonthlyStep into a townhouse that actually gets your lifestyle. With designer finishes, neutral tones, and an open, airy vibe, this 2-bed, 3-bath home is built for both your hustle and your downtime. The kitchen is made for convenience with a grand island, granite countertops, and sleek, top-tier appliances perfect for hosting friends. Enjoy low condo fees, underground parking (no scraping ice!), in-suite laundry, on-demand hot water, and a spacious master with a private ensuite. Floor-to-ceiling windows bring in tons of natural light, while your private balcony is your go-to sunset spot. Pet-friendly? Absolutely. Steps from trails, cafes, and your favourite local eats, with easy access to downtown for nights out or commuting. Investors will love the sought-after South Guelph location and easy rental potential in this growing market. Ready for a lifestyle upgrade that aligns with your goals? Book your private showing today and see what effortless living looks like. (id:13139)
Property Details
| MLS® Number | X12293878 |
| Property Type | Single Family |
| Community Name | Clairfields/Hanlon Business Park |
| CommunityFeatures | Pet Restrictions |
| Features | In Suite Laundry |
| ParkingSpaceTotal | 1 |
Building
| BathroomTotal | 3 |
| BedroomsAboveGround | 2 |
| BedroomsTotal | 2 |
| CoolingType | Central Air Conditioning |
| ExteriorFinish | Brick |
| HalfBathTotal | 1 |
| HeatingFuel | Natural Gas |
| HeatingType | Forced Air |
| StoriesTotal | 2 |
| SizeInterior | 1000 - 1199 Sqft |
| Type | Row / Townhouse |
Parking
| Underground | |
| Garage |
Land
| Acreage | No |
| ZoningDescription | R.4a-43 |
Rooms
| Level | Type | Length | Width | Dimensions |
|---|---|---|---|---|
| Second Level | Kitchen | 6.05 m | 5.74 m | 6.05 m x 5.74 m |
| Second Level | Living Room | 4.52 m | 2.01 m | 4.52 m x 2.01 m |
| Second Level | Laundry Room | 1.5 m | 1.83 m | 1.5 m x 1.83 m |
| Second Level | Bathroom | 2.26 m | 1.09 m | 2.26 m x 1.09 m |
| Third Level | Bathroom | 2.41 m | 1.5 m | 2.41 m x 1.5 m |
| Third Level | Bedroom | 4.95 m | 4.29 m | 4.95 m x 4.29 m |
| Third Level | Bathroom | 3.18 m | 1.5 m | 3.18 m x 1.5 m |
| Third Level | Bedroom 2 | 3.96 m | 3.76 m | 3.96 m x 3.76 m |
Interested?
Contact us for more information
No Favourites Found

The trademarks REALTOR®, REALTORS®, and the REALTOR® logo are controlled by The Canadian Real Estate Association (CREA) and identify real estate professionals who are members of CREA. The trademarks MLS®, Multiple Listing Service® and the associated logos are owned by The Canadian Real Estate Association (CREA) and identify the quality of services provided by real estate professionals who are members of CREA. The trademark DDF® is owned by The Canadian Real Estate Association (CREA) and identifies CREA's Data Distribution Facility (DDF®)
July 21 2025 03:03:38
Muskoka Haliburton Orillia – The Lakelands Association of REALTORS®
Keller Williams Home Group Realty

