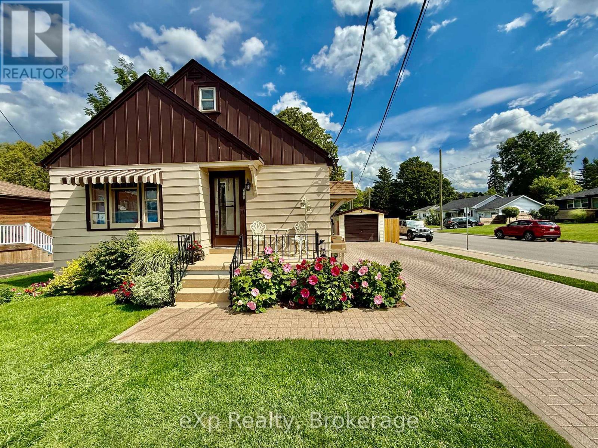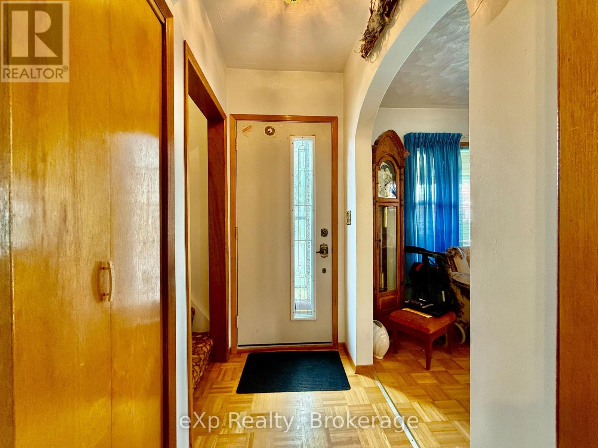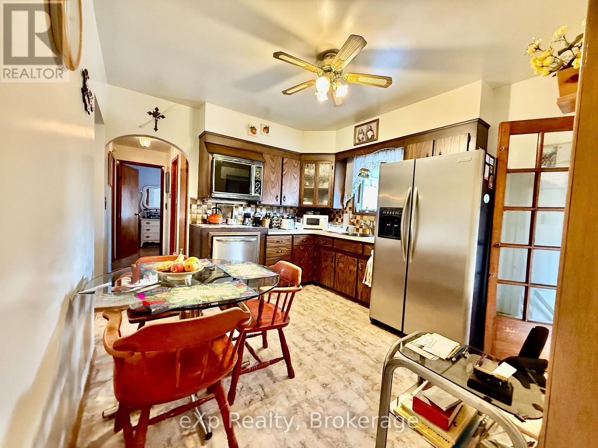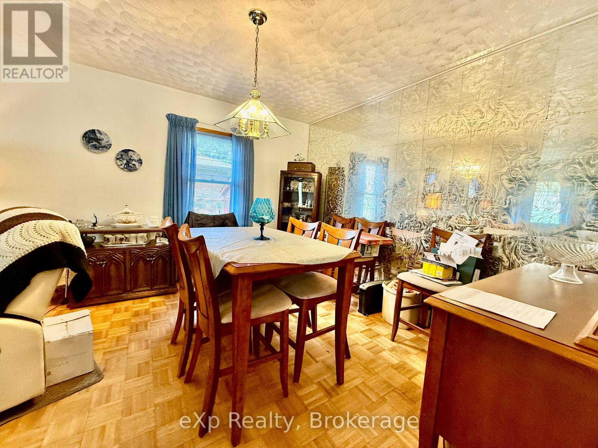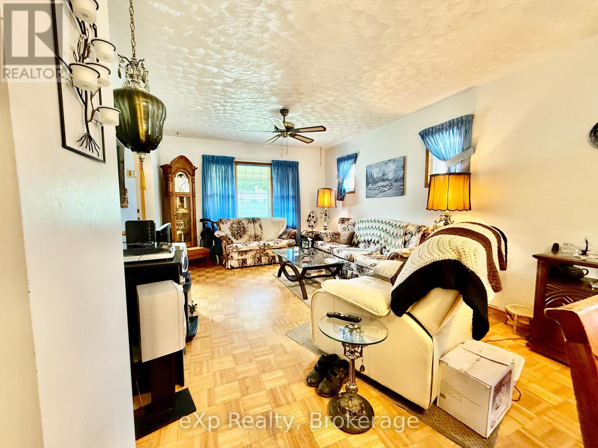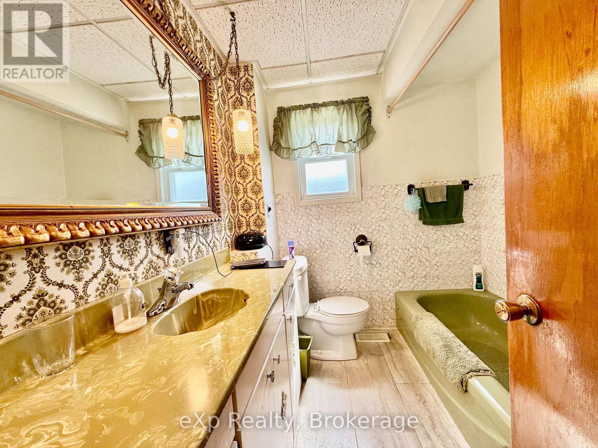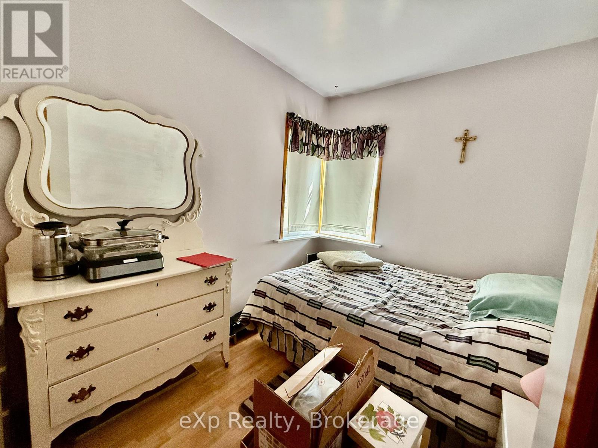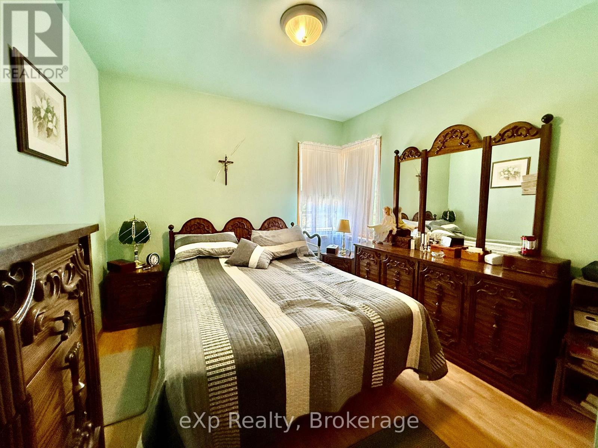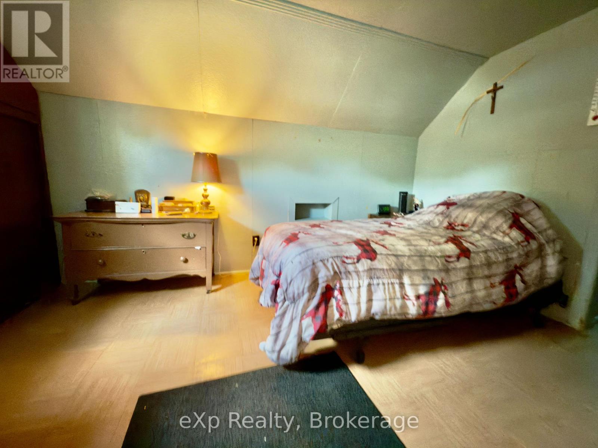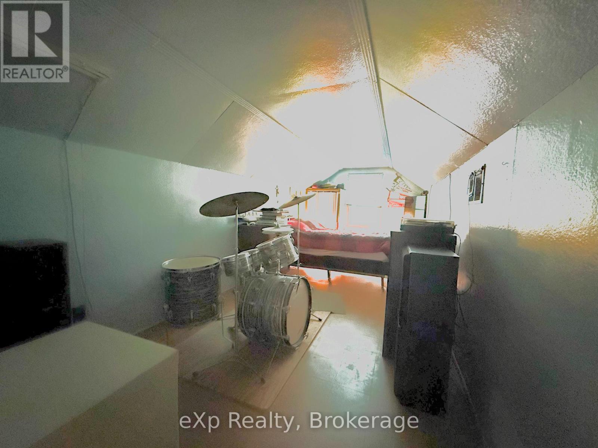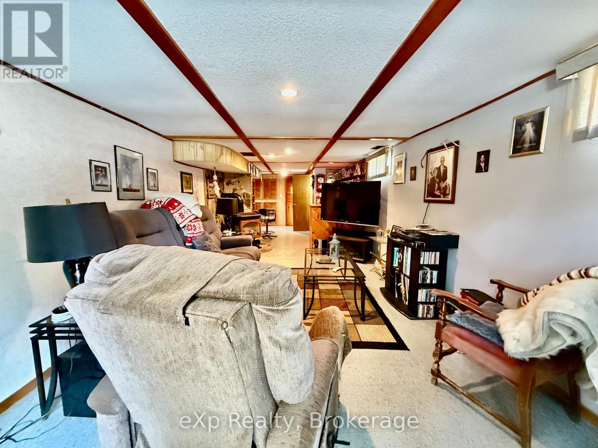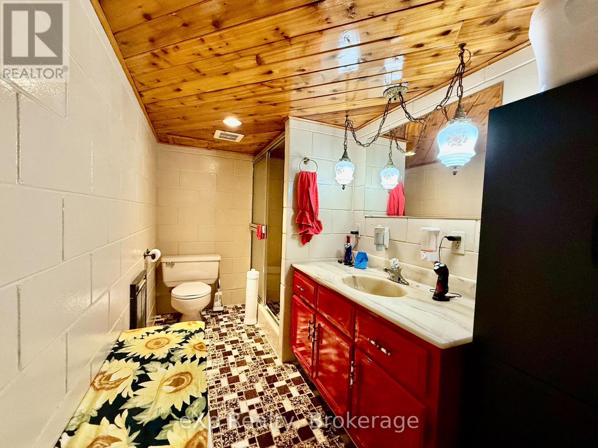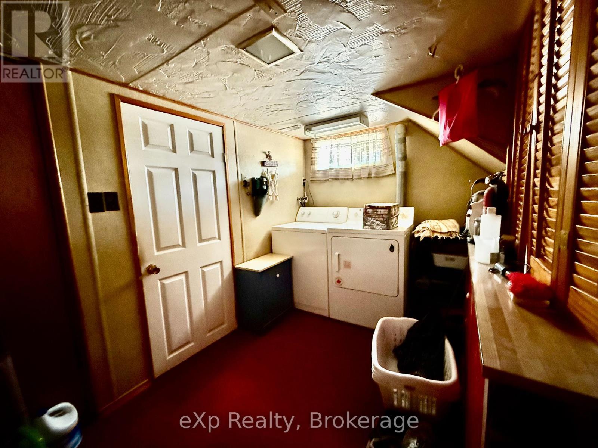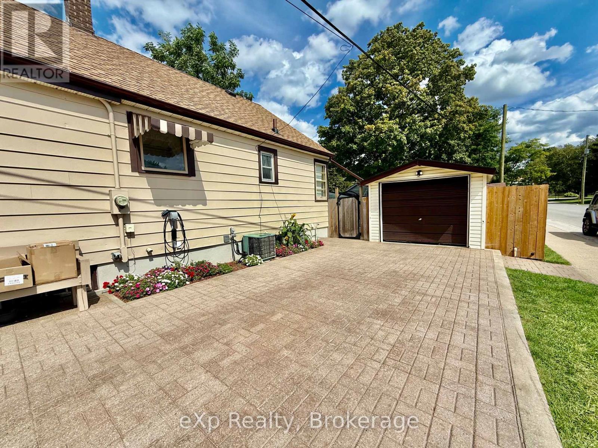LOADING
$399,900
Welcome to 315 10th Street, Hanover! This cozy home sits on a corner lot in a friendly neighbourhood, just steps from schools, churches, grocery stores, and the P&H Centre. On the main floor you'll find a roomy dining area off the kitchen, a bright living room, 2 bedrooms, and a 3-pc bath. Upstairs offers extra space thats currently set up as two more bedrooms. The basement has a rec room, another 3-pc bath, and a walkout to the backyard where you'll love the large inground pool - perfect for summer fun! This home is full of potential and ready for its next family to make it their own. (id:13139)
Property Details
| MLS® Number | X12383355 |
| Property Type | Single Family |
| Community Name | Hanover |
| AmenitiesNearBy | Hospital, Place Of Worship, Schools |
| CommunityFeatures | Community Centre |
| ParkingSpaceTotal | 3 |
| PoolType | Inground Pool |
Building
| BathroomTotal | 2 |
| BedroomsAboveGround | 4 |
| BedroomsTotal | 4 |
| Age | 51 To 99 Years |
| Appliances | Dryer, Stove, Washer, Refrigerator |
| BasementDevelopment | Finished |
| BasementFeatures | Walk Out |
| BasementType | N/a (finished) |
| ConstructionStyleAttachment | Detached |
| CoolingType | Central Air Conditioning |
| ExteriorFinish | Aluminum Siding |
| FoundationType | Block |
| HalfBathTotal | 1 |
| HeatingFuel | Natural Gas |
| HeatingType | Forced Air |
| StoriesTotal | 2 |
| SizeInterior | 1100 - 1500 Sqft |
| Type | House |
| UtilityWater | Municipal Water |
Parking
| Detached Garage | |
| Garage | |
| Tandem |
Land
| Acreage | No |
| LandAmenities | Hospital, Place Of Worship, Schools |
| LandscapeFeatures | Landscaped |
| Sewer | Sanitary Sewer |
| SizeDepth | 110 Ft |
| SizeFrontage | 55 Ft |
| SizeIrregular | 55 X 110 Ft |
| SizeTotalText | 55 X 110 Ft |
| ZoningDescription | R1 |
Rooms
| Level | Type | Length | Width | Dimensions |
|---|---|---|---|---|
| Basement | Laundry Room | 3.3 m | 1.8 m | 3.3 m x 1.8 m |
| Basement | Recreational, Games Room | 9.5 m | 3.2 m | 9.5 m x 3.2 m |
| Main Level | Living Room | 3.6 m | 3.6 m | 3.6 m x 3.6 m |
| Main Level | Dining Room | 3.7 m | 2.7 m | 3.7 m x 2.7 m |
| Main Level | Kitchen | 3.7 m | 2.4 m | 3.7 m x 2.4 m |
| Main Level | Foyer | 1.8 m | 1.2 m | 1.8 m x 1.2 m |
| Main Level | Bedroom | 3.2 m | 3 m | 3.2 m x 3 m |
| Main Level | Bedroom | 3.2 m | 2.3 m | 3.2 m x 2.3 m |
| Upper Level | Bedroom | 3.5 m | 4.3 m | 3.5 m x 4.3 m |
| Upper Level | Bedroom | 2.1 m | 5.7 m | 2.1 m x 5.7 m |
https://www.realtor.ca/real-estate/28818964/315-10th-avenue-hanover-hanover
Interested?
Contact us for more information
No Favourites Found

The trademarks REALTOR®, REALTORS®, and the REALTOR® logo are controlled by The Canadian Real Estate Association (CREA) and identify real estate professionals who are members of CREA. The trademarks MLS®, Multiple Listing Service® and the associated logos are owned by The Canadian Real Estate Association (CREA) and identify the quality of services provided by real estate professionals who are members of CREA. The trademark DDF® is owned by The Canadian Real Estate Association (CREA) and identifies CREA's Data Distribution Facility (DDF®)
September 05 2025 02:21:37
Muskoka Haliburton Orillia – The Lakelands Association of REALTORS®
Exp Realty

