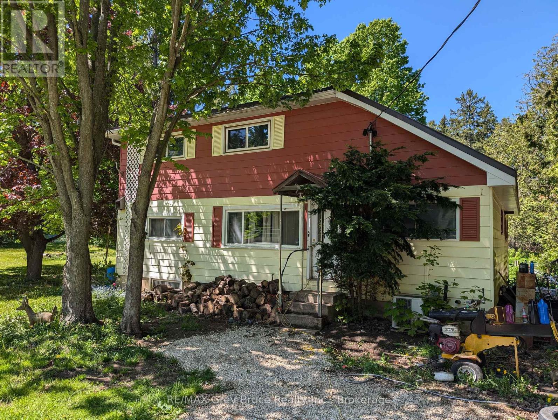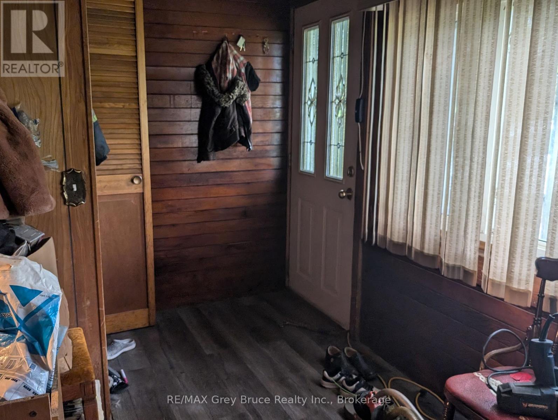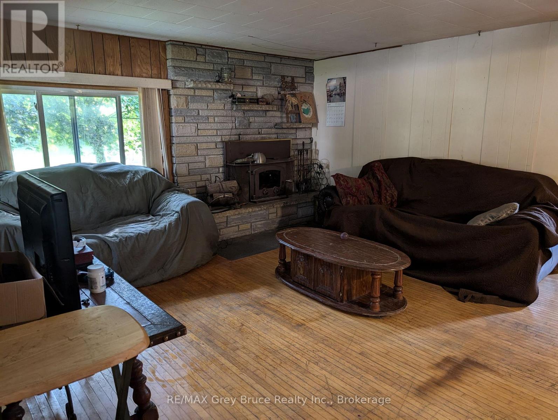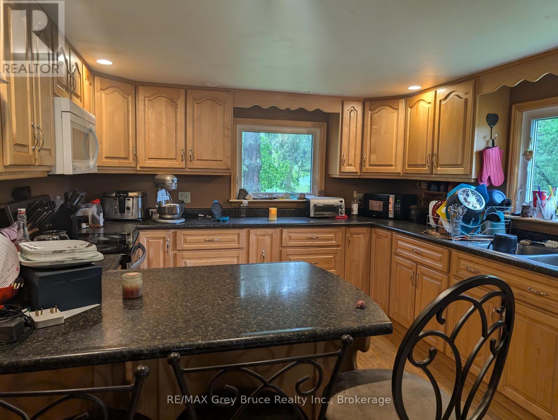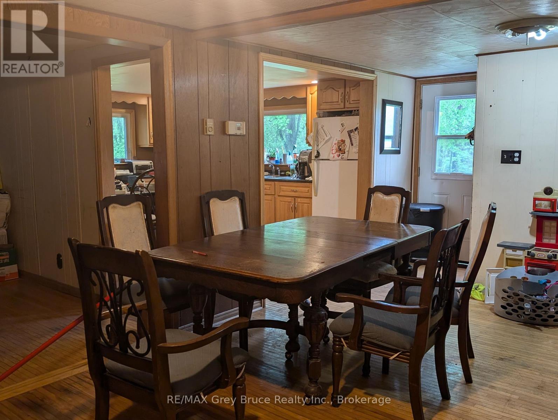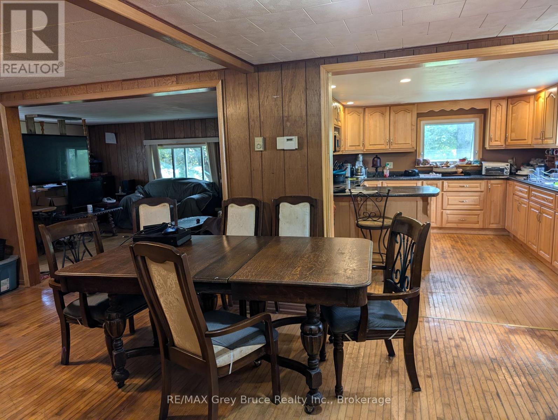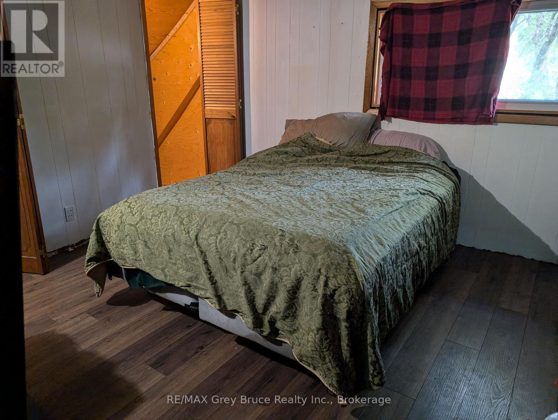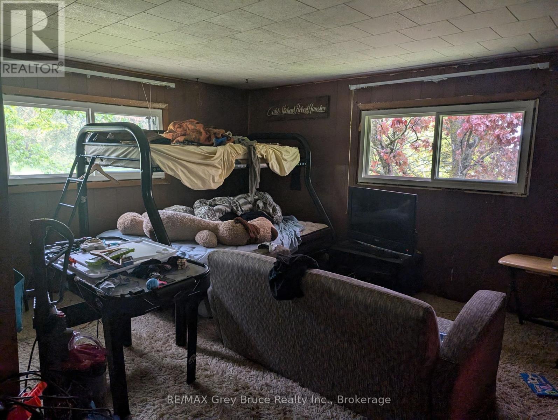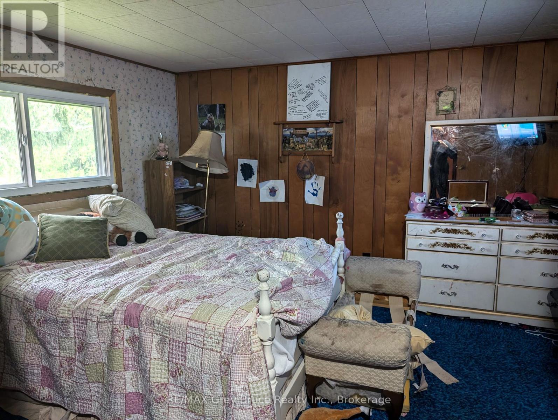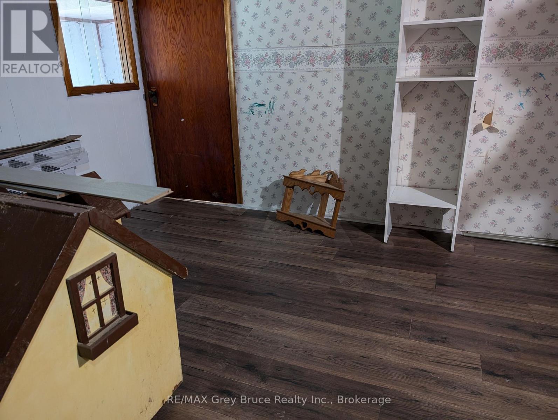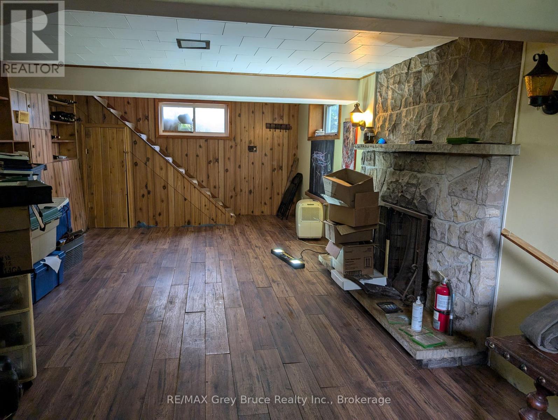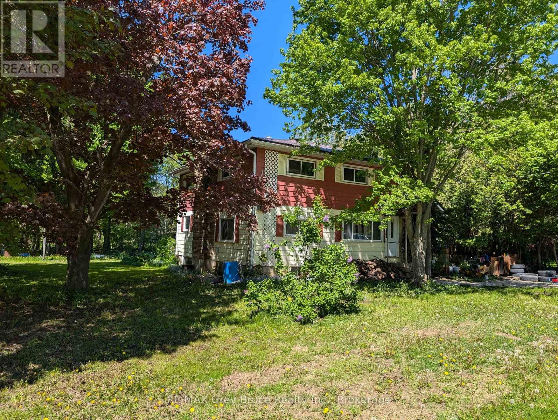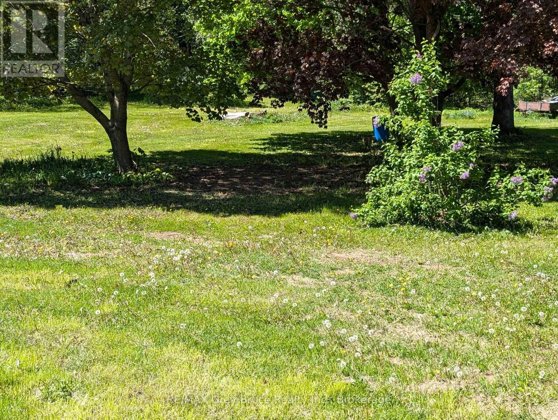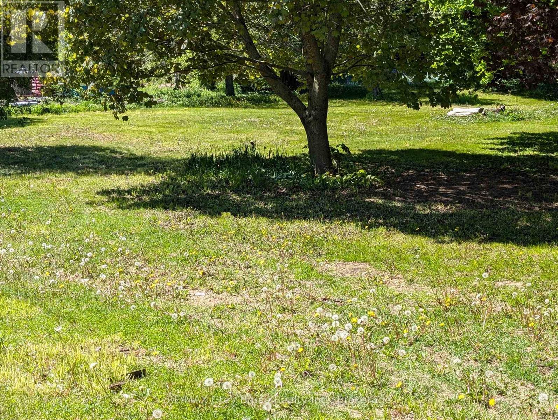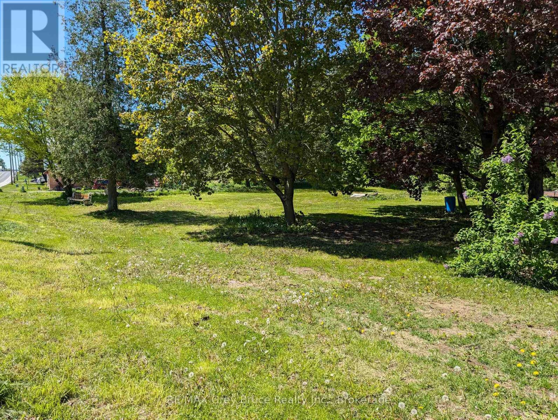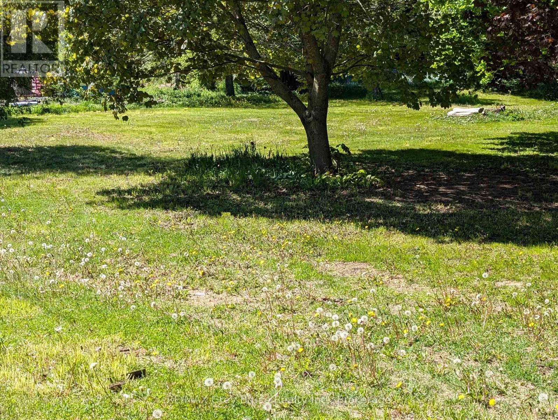LOADING
$425,000
Spacious 5 bedroom, 1.5 bathroom home in Williamsford. Lots of room inside & out on a beautiful lot. Large kitchen with lots of maple cabinets leading into a good sized dining room. Living room has a fireplace with wood insert and lower family room has a wood fireplace for those chilly winter nights. (id:13139)
Property Details
| MLS® Number | X12176334 |
| Property Type | Single Family |
| Community Name | Chatsworth |
| EquipmentType | Water Heater, Propane Tank |
| ParkingSpaceTotal | 4 |
| RentalEquipmentType | Water Heater, Propane Tank |
Building
| BathroomTotal | 2 |
| BedroomsAboveGround | 5 |
| BedroomsTotal | 5 |
| Amenities | Fireplace(s) |
| Appliances | Dishwasher, Stove, Refrigerator |
| BasementDevelopment | Partially Finished |
| BasementType | N/a (partially Finished) |
| ConstructionStyleAttachment | Detached |
| ExteriorFinish | Aluminum Siding |
| FireplacePresent | Yes |
| FoundationType | Concrete |
| HalfBathTotal | 1 |
| HeatingFuel | Propane |
| HeatingType | Forced Air |
| StoriesTotal | 2 |
| SizeInterior | 1500 - 2000 Sqft |
| Type | House |
Parking
| No Garage |
Land
| Acreage | No |
| Sewer | Septic System |
| SizeDepth | 144 Ft |
| SizeFrontage | 162 Ft ,10 In |
| SizeIrregular | 162.9 X 144 Ft |
| SizeTotalText | 162.9 X 144 Ft|1/2 - 1.99 Acres |
Rooms
| Level | Type | Length | Width | Dimensions |
|---|---|---|---|---|
| Second Level | Bedroom | 3.734 m | 2.997 m | 3.734 m x 2.997 m |
| Second Level | Bedroom 2 | 4.445 m | 3.708 m | 4.445 m x 3.708 m |
| Second Level | Bedroom 3 | 3.759 m | 3.785 m | 3.759 m x 3.785 m |
| Second Level | Bedroom 4 | 3.785 m | 2.565 m | 3.785 m x 2.565 m |
| Basement | Family Room | 8.661 m | 3.658 m | 8.661 m x 3.658 m |
| Main Level | Kitchen | 4.039 m | 3.353 m | 4.039 m x 3.353 m |
| Main Level | Other | 2.718 m | 2.972 m | 2.718 m x 2.972 m |
| Main Level | Dining Room | 5.639 m | 3.886 m | 5.639 m x 3.886 m |
| Main Level | Living Room | 4.267 m | 3.759 m | 4.267 m x 3.759 m |
| Main Level | Bedroom 5 | 3.226 m | 2.769 m | 3.226 m x 2.769 m |
| Main Level | Foyer | 3.683 m | 2.007 m | 3.683 m x 2.007 m |
https://www.realtor.ca/real-estate/28372997/316056-highway-6-highway-s-chatsworth-chatsworth
Interested?
Contact us for more information
No Favourites Found

The trademarks REALTOR®, REALTORS®, and the REALTOR® logo are controlled by The Canadian Real Estate Association (CREA) and identify real estate professionals who are members of CREA. The trademarks MLS®, Multiple Listing Service® and the associated logos are owned by The Canadian Real Estate Association (CREA) and identify the quality of services provided by real estate professionals who are members of CREA. The trademark DDF® is owned by The Canadian Real Estate Association (CREA) and identifies CREA's Data Distribution Facility (DDF®)
September 22 2025 10:35:05
Muskoka Haliburton Orillia – The Lakelands Association of REALTORS®
RE/MAX Grey Bruce Realty Inc.

