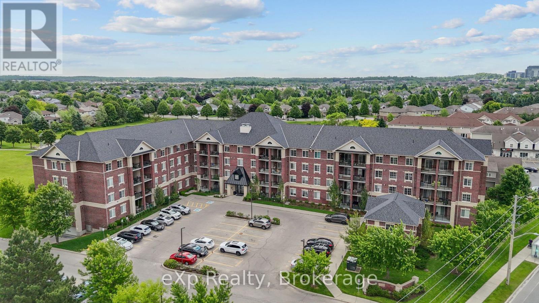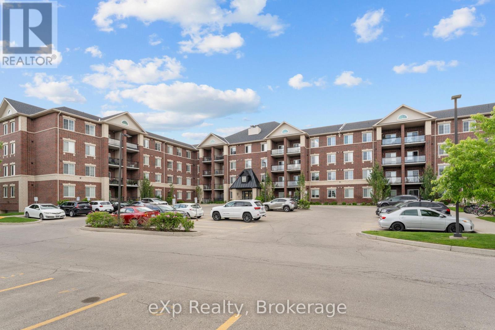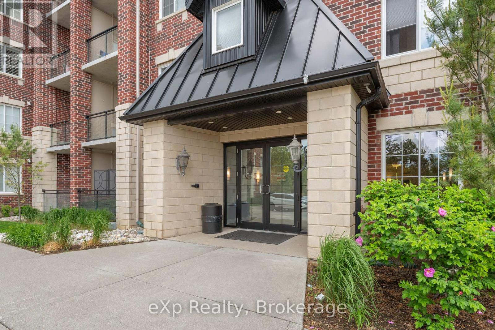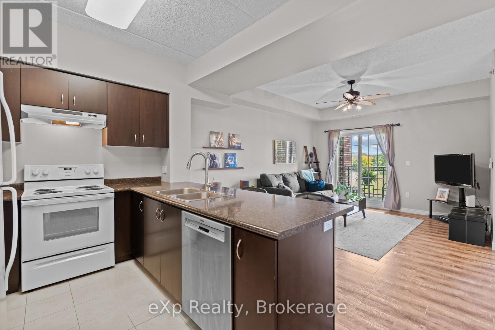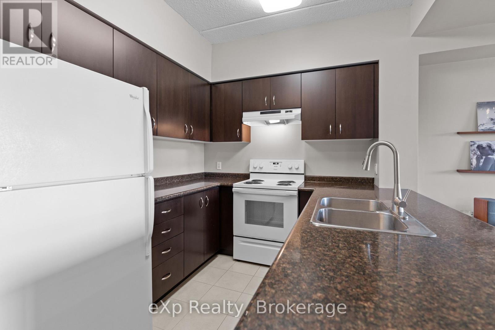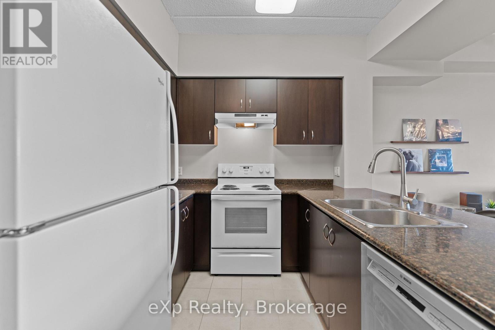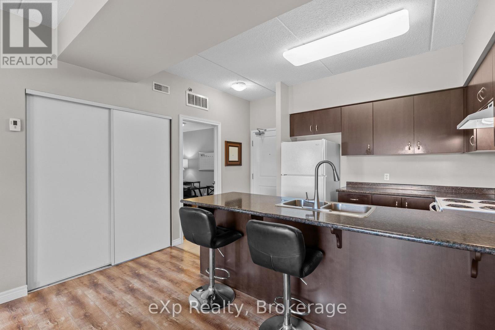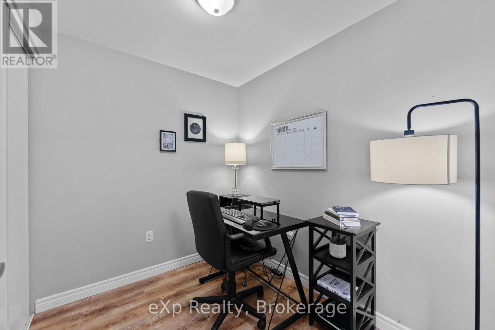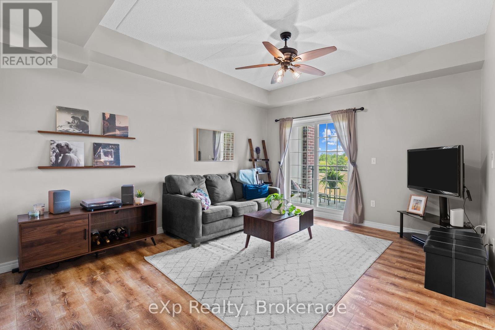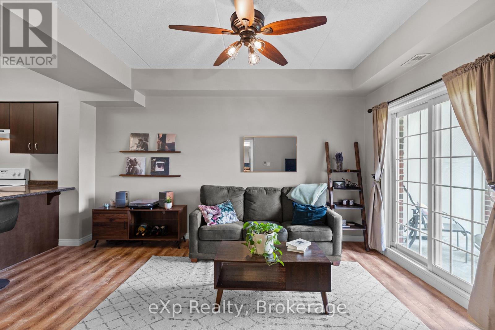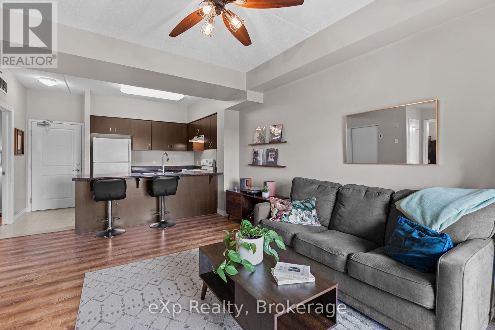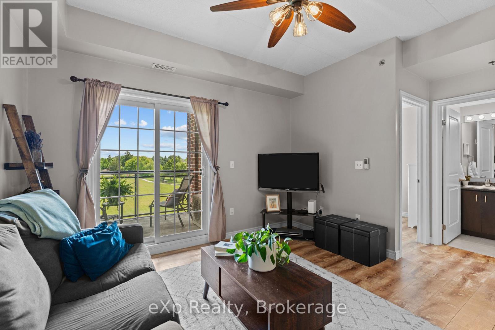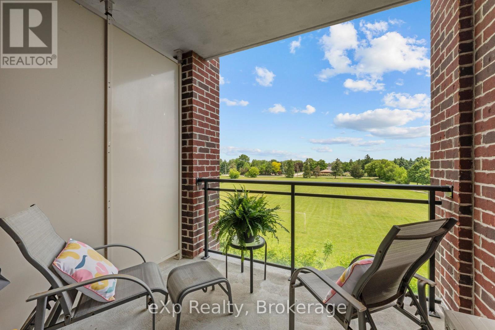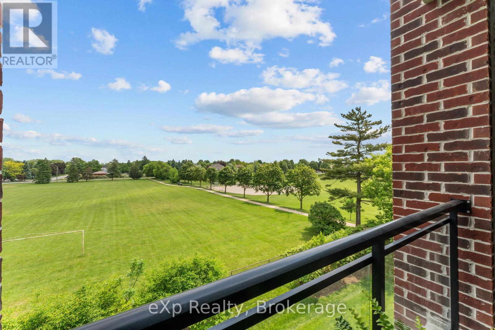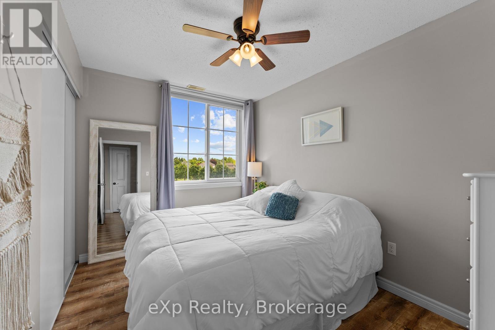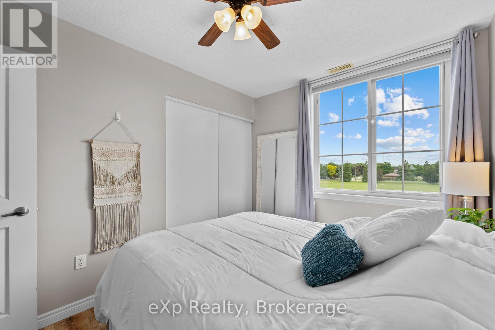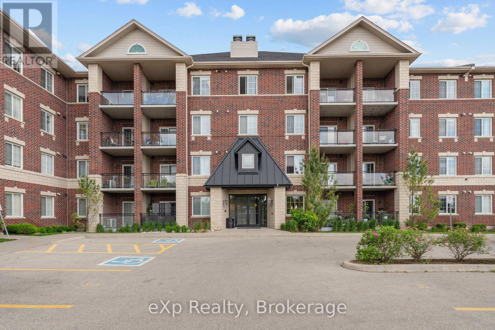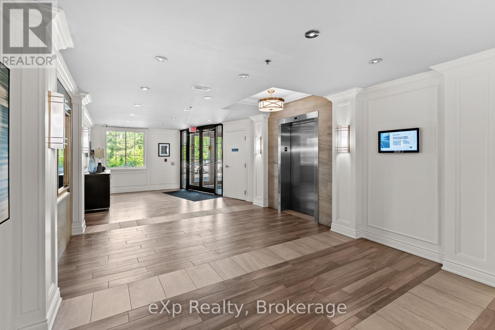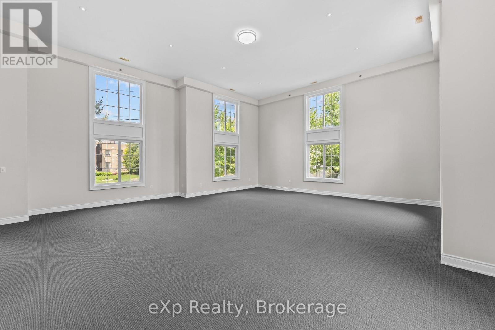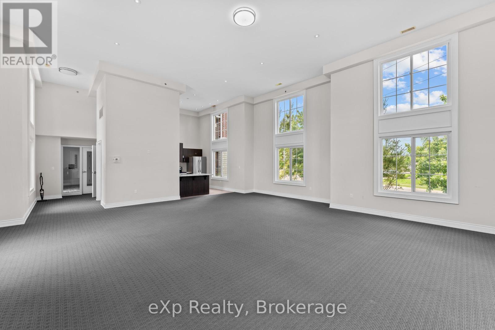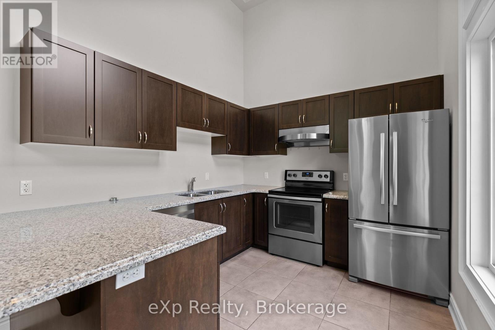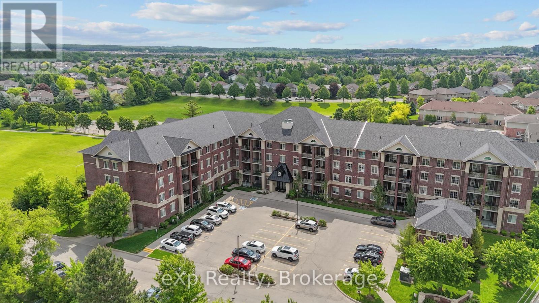LOADING
317 - 1440 Gordon Street Guelph (Pineridge/westminster Woods), Ontario N1L 1C8
$450,000Maintenance, Common Area Maintenance
$328 Monthly
Maintenance, Common Area Maintenance
$328 MonthlySmart and stylish living in South Guelphs Pine Ridge community! This 1-bedroom plus den condo offers a practical layout with great flexibility - ideal for first-time buyers, professionals, downsizers, or investors. The private den makes a great home office or guest space, while the open-concept living area walks out to a balcony overlooking Pine Ridge Park - no facing windows, just greenery and privacy. Enjoy in-suite laundry, a same-floor storage locker, and surface parking. Located in a well-managed building with easy access to walking trails, grocery stores, major shopping, the University of Guelph, and public transit. A move-in-ready, low-maintenance option that checks all the right boxes. (id:13139)
Property Details
| MLS® Number | X12215867 |
| Property Type | Single Family |
| Community Name | Pineridge/Westminster Woods |
| AmenitiesNearBy | Park, Public Transit, Schools |
| CommunityFeatures | Pet Restrictions |
| EquipmentType | Water Heater |
| Features | Balcony, In Suite Laundry |
| ParkingSpaceTotal | 1 |
| RentalEquipmentType | Water Heater |
Building
| BathroomTotal | 1 |
| BedroomsAboveGround | 1 |
| BedroomsTotal | 1 |
| Age | 11 To 15 Years |
| Amenities | Visitor Parking, Party Room, Storage - Locker |
| Appliances | Intercom, Water Heater, Water Softener |
| CoolingType | Central Air Conditioning |
| ExteriorFinish | Brick |
| HeatingFuel | Natural Gas |
| HeatingType | Forced Air |
| SizeInterior | 600 - 699 Sqft |
| Type | Apartment |
Parking
| No Garage |
Land
| Acreage | No |
| LandAmenities | Park, Public Transit, Schools |
Rooms
| Level | Type | Length | Width | Dimensions |
|---|---|---|---|---|
| Main Level | Primary Bedroom | 3.48 m | 2.59 m | 3.48 m x 2.59 m |
| Main Level | Kitchen | 2.95 m | 2.49 m | 2.95 m x 2.49 m |
| Main Level | Living Room | 4.83 m | 3.73 m | 4.83 m x 3.73 m |
| Main Level | Den | 2.41 m | 1.83 m | 2.41 m x 1.83 m |
Interested?
Contact us for more information
No Favourites Found

The trademarks REALTOR®, REALTORS®, and the REALTOR® logo are controlled by The Canadian Real Estate Association (CREA) and identify real estate professionals who are members of CREA. The trademarks MLS®, Multiple Listing Service® and the associated logos are owned by The Canadian Real Estate Association (CREA) and identify the quality of services provided by real estate professionals who are members of CREA. The trademark DDF® is owned by The Canadian Real Estate Association (CREA) and identifies CREA's Data Distribution Facility (DDF®)
June 26 2025 01:30:40
Muskoka Haliburton Orillia – The Lakelands Association of REALTORS®

