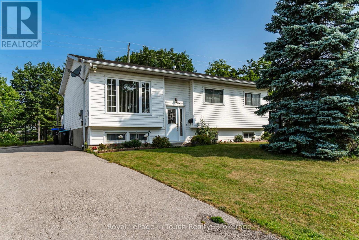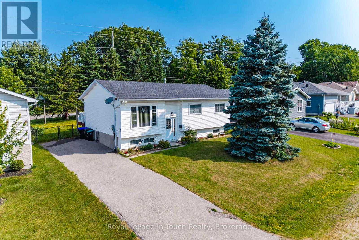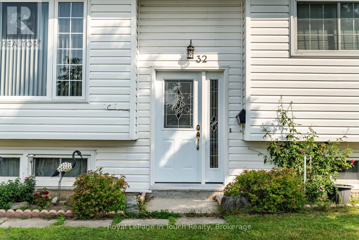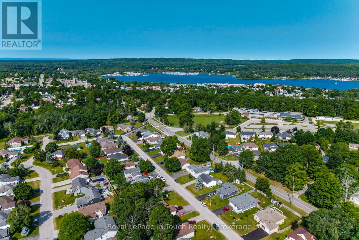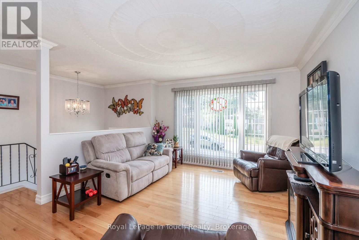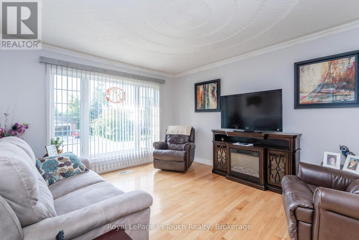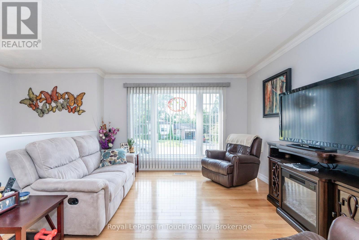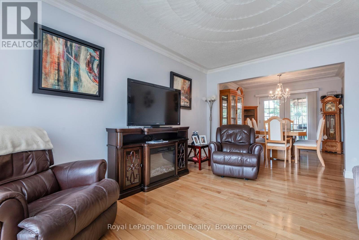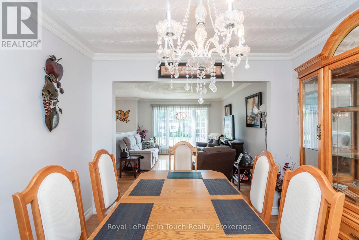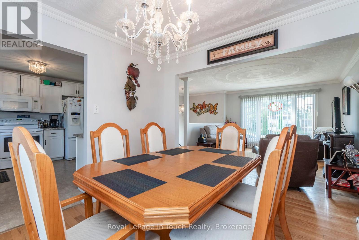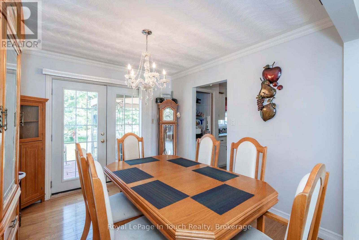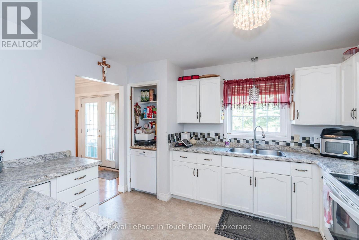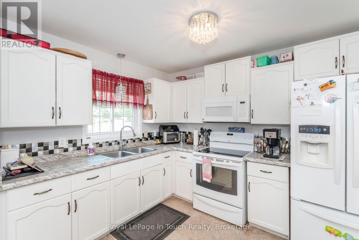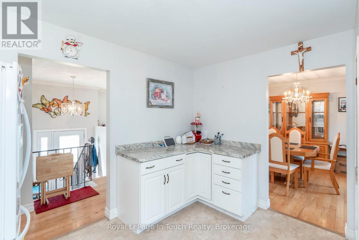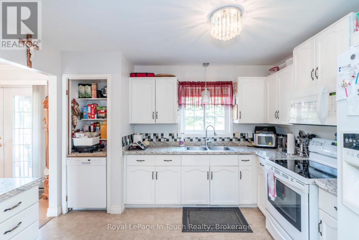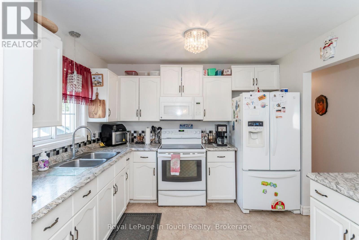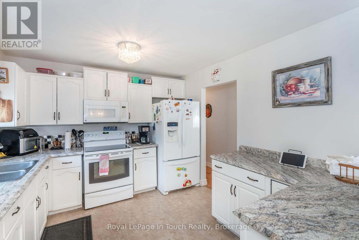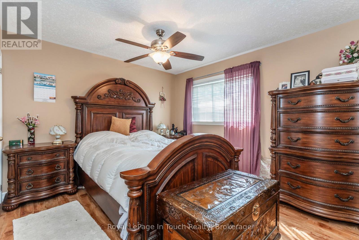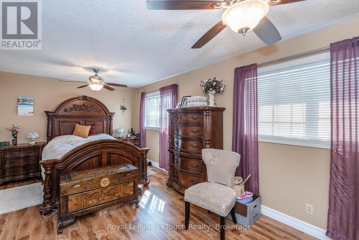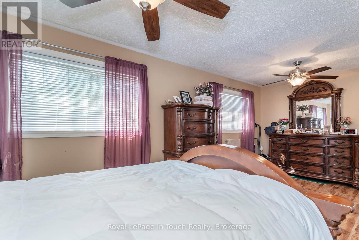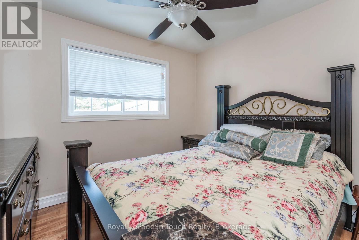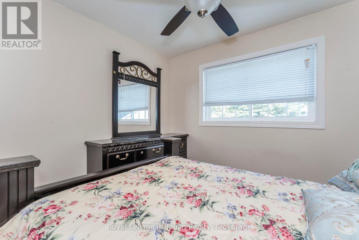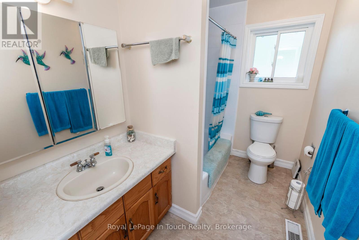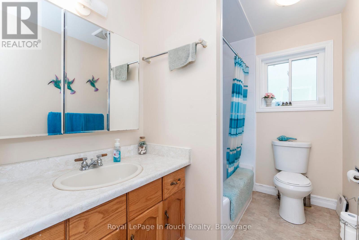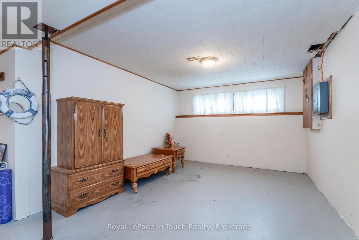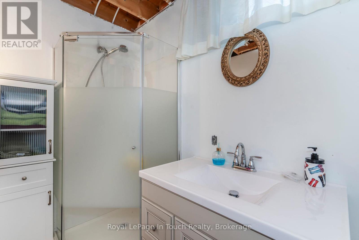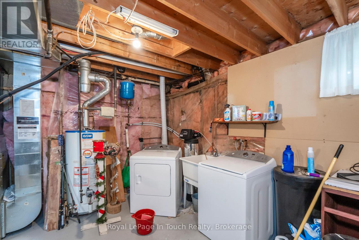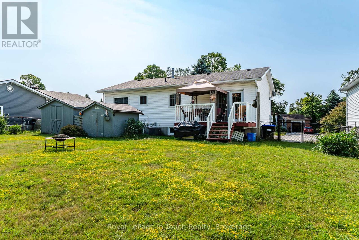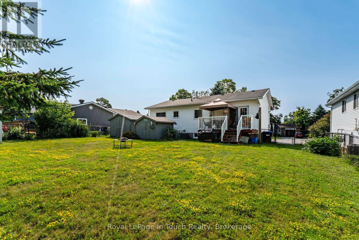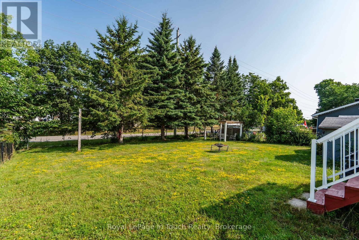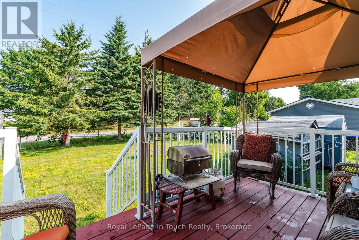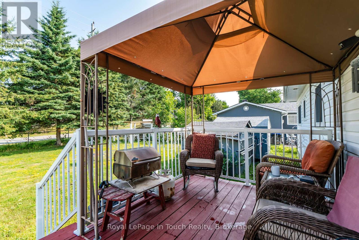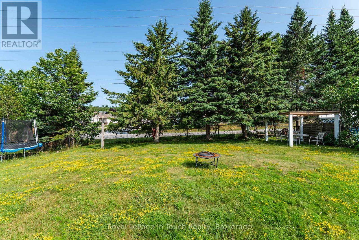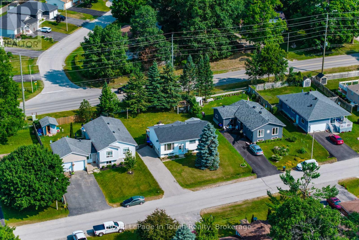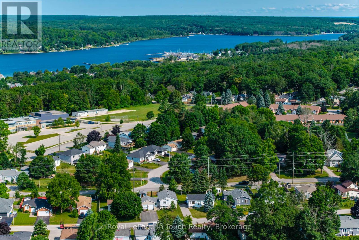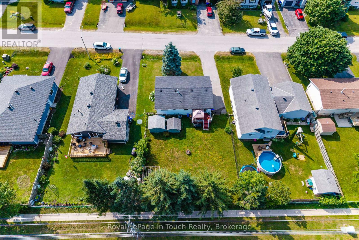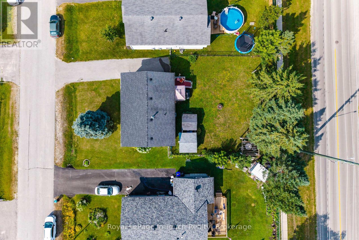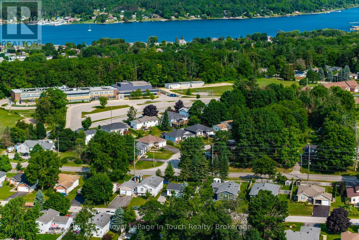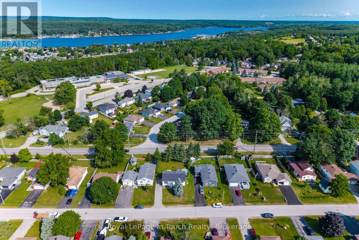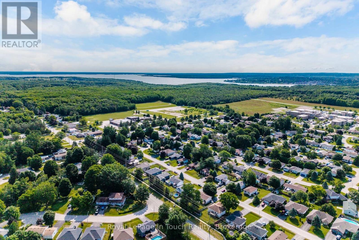LOADING
$589,000
Welcome to 32 Bridle Rd, Penetanguishene! This well-maintained 3-bedroom, 2-bathroom Raised Bungalow offers the perfect blend of comfort, functionality, and location -ideal for first-time buyers or growing families! Main floor features two spacious bedrooms, a generously sized third bedroom in the lower level, with potential to add a fourth or create a large rec room, bright, open-concept living space. Walk-out deck from the kitchen, perfect for entertaining in your fully fenced in, nicely landscaped backyard. Enjoy outdoor living at its finest with your own private pergola-the perfect spot to unwind, enjoy summer meals in a peaceful setting. The roof was replaced just 3 years ago worry-free living! Located in a family-friendly neighborhood, walking distance to schools, parks, and scenic trails & just minutes to Georgian Bay where you can enjoy boating, swimming, fishing, and more! Only 10 minutes to Midland and close to all major amenities. All appliances included and under 5 years old. Added bonus, includes generator, water softener. Move-in ready book your showing today! (id:13139)
Property Details
| MLS® Number | S12298732 |
| Property Type | Single Family |
| Community Name | Penetanguishene |
| EquipmentType | Water Heater - Gas, Water Heater |
| Features | Carpet Free, Sump Pump |
| ParkingSpaceTotal | 3 |
| RentalEquipmentType | Water Heater - Gas, Water Heater |
Building
| BathroomTotal | 2 |
| BedroomsAboveGround | 2 |
| BedroomsBelowGround | 1 |
| BedroomsTotal | 3 |
| Amenities | Fireplace(s) |
| Appliances | Water Heater, Dishwasher, Dryer, Microwave, Stove, Washer, Water Softener, Window Coverings, Refrigerator |
| ArchitecturalStyle | Raised Bungalow |
| BasementDevelopment | Partially Finished |
| BasementType | Partial (partially Finished) |
| ConstructionStyleAttachment | Detached |
| CoolingType | Central Air Conditioning |
| ExteriorFinish | Vinyl Siding |
| FireplacePresent | Yes |
| FireplaceTotal | 1 |
| FireplaceType | Free Standing Metal |
| FlooringType | Hardwood |
| FoundationType | Concrete |
| HeatingFuel | Natural Gas |
| HeatingType | Forced Air |
| StoriesTotal | 1 |
| SizeInterior | 700 - 1100 Sqft |
| Type | House |
| UtilityPower | Generator |
| UtilityWater | Municipal Water |
Parking
| No Garage |
Land
| Acreage | No |
| Sewer | Sanitary Sewer |
| SizeDepth | 116 Ft ,9 In |
| SizeFrontage | 62 Ft ,3 In |
| SizeIrregular | 62.3 X 116.8 Ft |
| SizeTotalText | 62.3 X 116.8 Ft |
| ZoningDescription | R1 |
Rooms
| Level | Type | Length | Width | Dimensions |
|---|---|---|---|---|
| Lower Level | Recreational, Games Room | 6.14 m | 3.88 m | 6.14 m x 3.88 m |
| Lower Level | Bedroom 3 | 3.65 m | 5.47 m | 3.65 m x 5.47 m |
| Lower Level | Laundry Room | 5.11 m | 3.53 m | 5.11 m x 3.53 m |
| Lower Level | Bathroom | 2.7 m | 1.84 m | 2.7 m x 1.84 m |
| Lower Level | Utility Room | 3.86 m | 1.84 m | 3.86 m x 1.84 m |
| Main Level | Bathroom | 1.78 m | 3.2 m | 1.78 m x 3.2 m |
| Main Level | Living Room | 3.74 m | 4.52 m | 3.74 m x 4.52 m |
| Main Level | Kitchen | 3.59 m | 3.2 m | 3.59 m x 3.2 m |
| Main Level | Dining Room | 3.11 m | 3.2 m | 3.11 m x 3.2 m |
| Main Level | Pantry | 0.84 m | 0.63 m | 0.84 m x 0.63 m |
| Main Level | Primary Bedroom | 6.14 m | 3.55 m | 6.14 m x 3.55 m |
| Main Level | Bedroom 2 | 3.09 m | 3.2 m | 3.09 m x 3.2 m |
https://www.realtor.ca/real-estate/28634998/32-bridle-road-penetanguishene-penetanguishene
Interested?
Contact us for more information
No Favourites Found

The trademarks REALTOR®, REALTORS®, and the REALTOR® logo are controlled by The Canadian Real Estate Association (CREA) and identify real estate professionals who are members of CREA. The trademarks MLS®, Multiple Listing Service® and the associated logos are owned by The Canadian Real Estate Association (CREA) and identify the quality of services provided by real estate professionals who are members of CREA. The trademark DDF® is owned by The Canadian Real Estate Association (CREA) and identifies CREA's Data Distribution Facility (DDF®)
October 28 2025 12:29:44
Muskoka Haliburton Orillia – The Lakelands Association of REALTORS®
Royal LePage In Touch Realty

