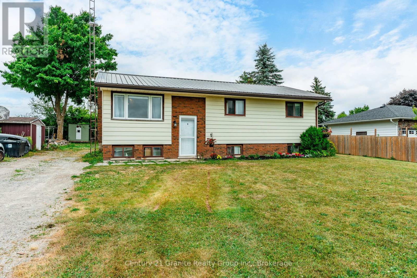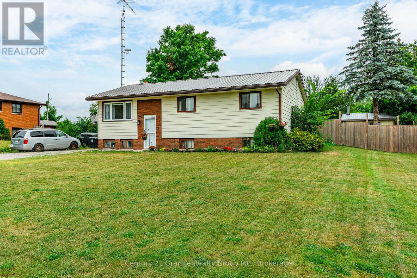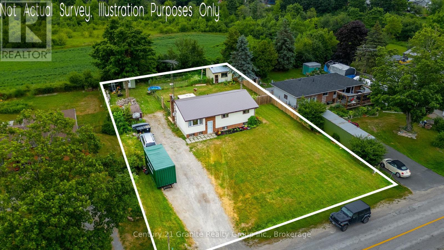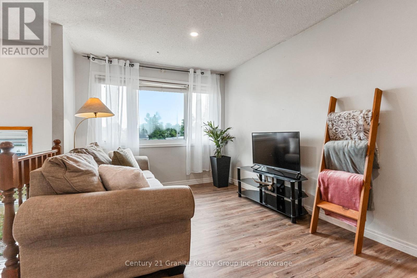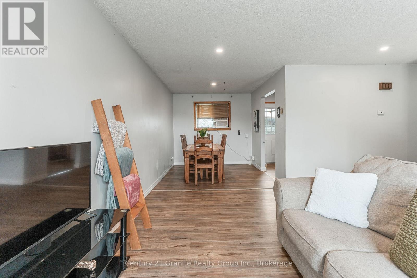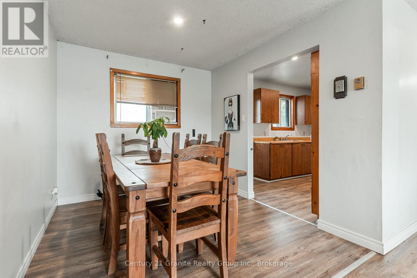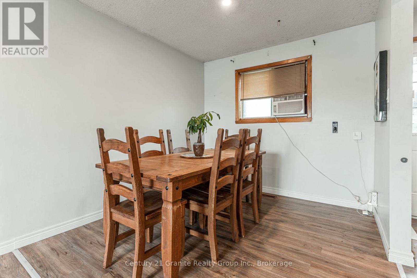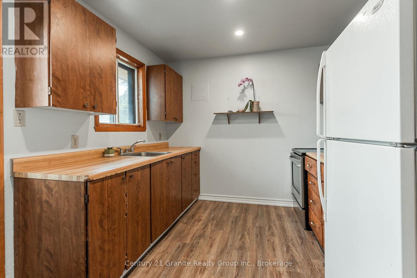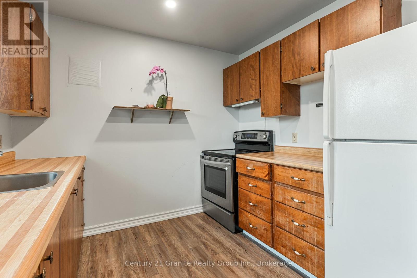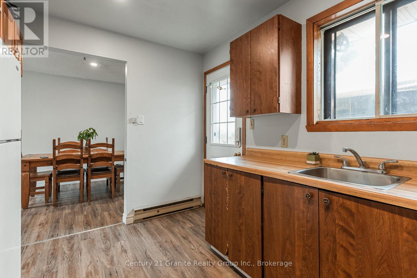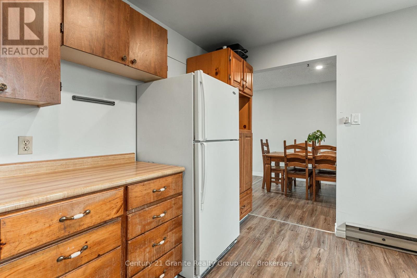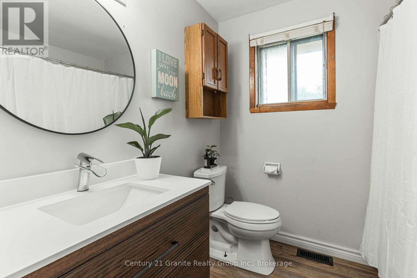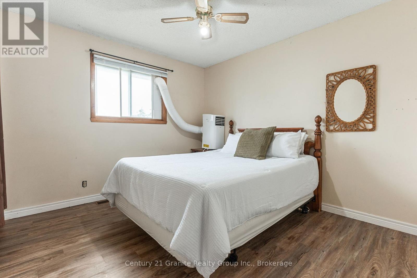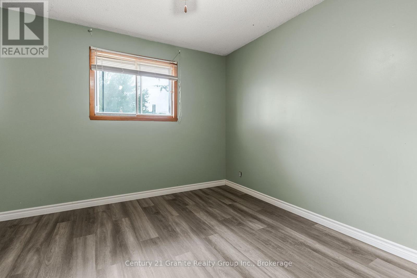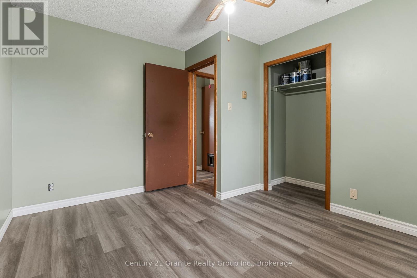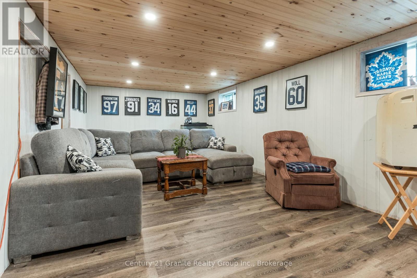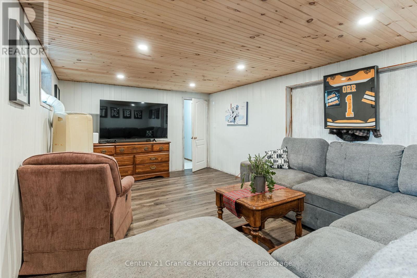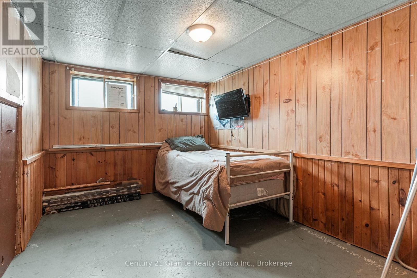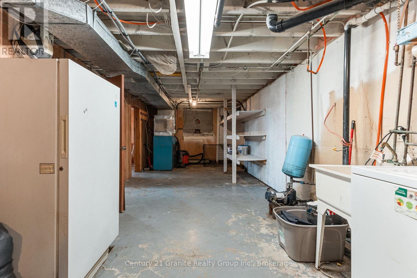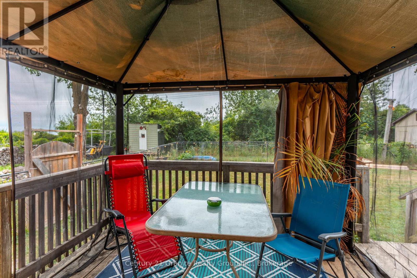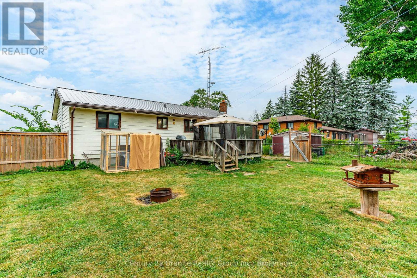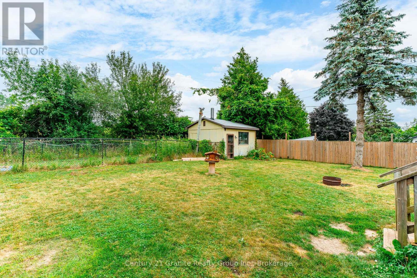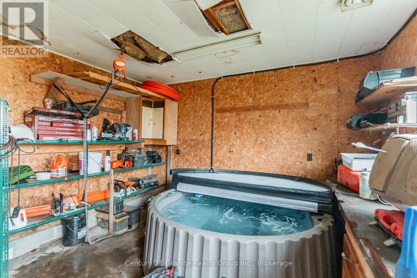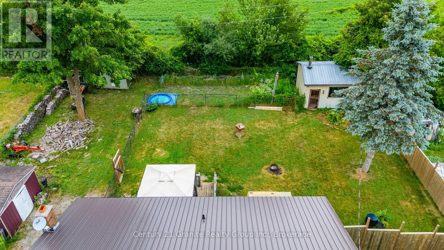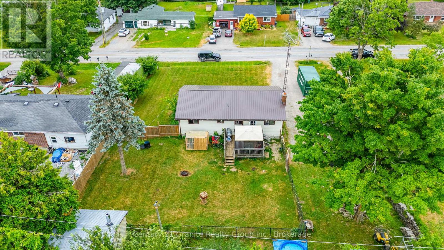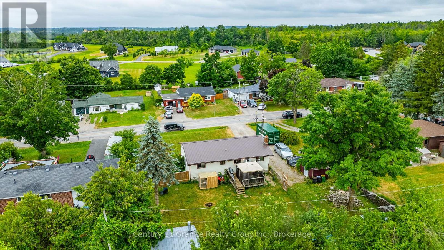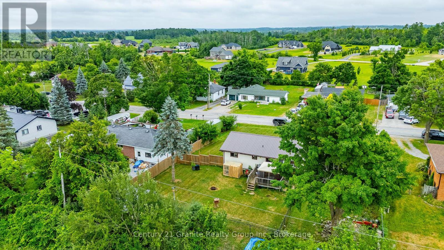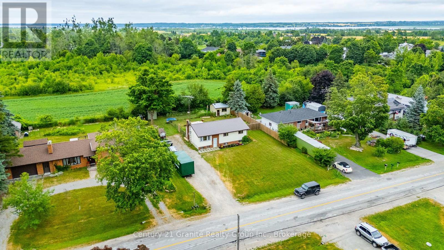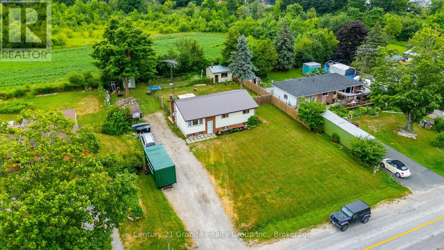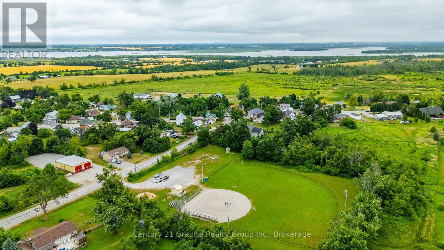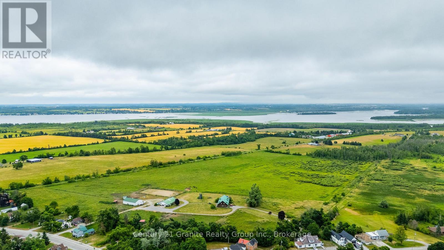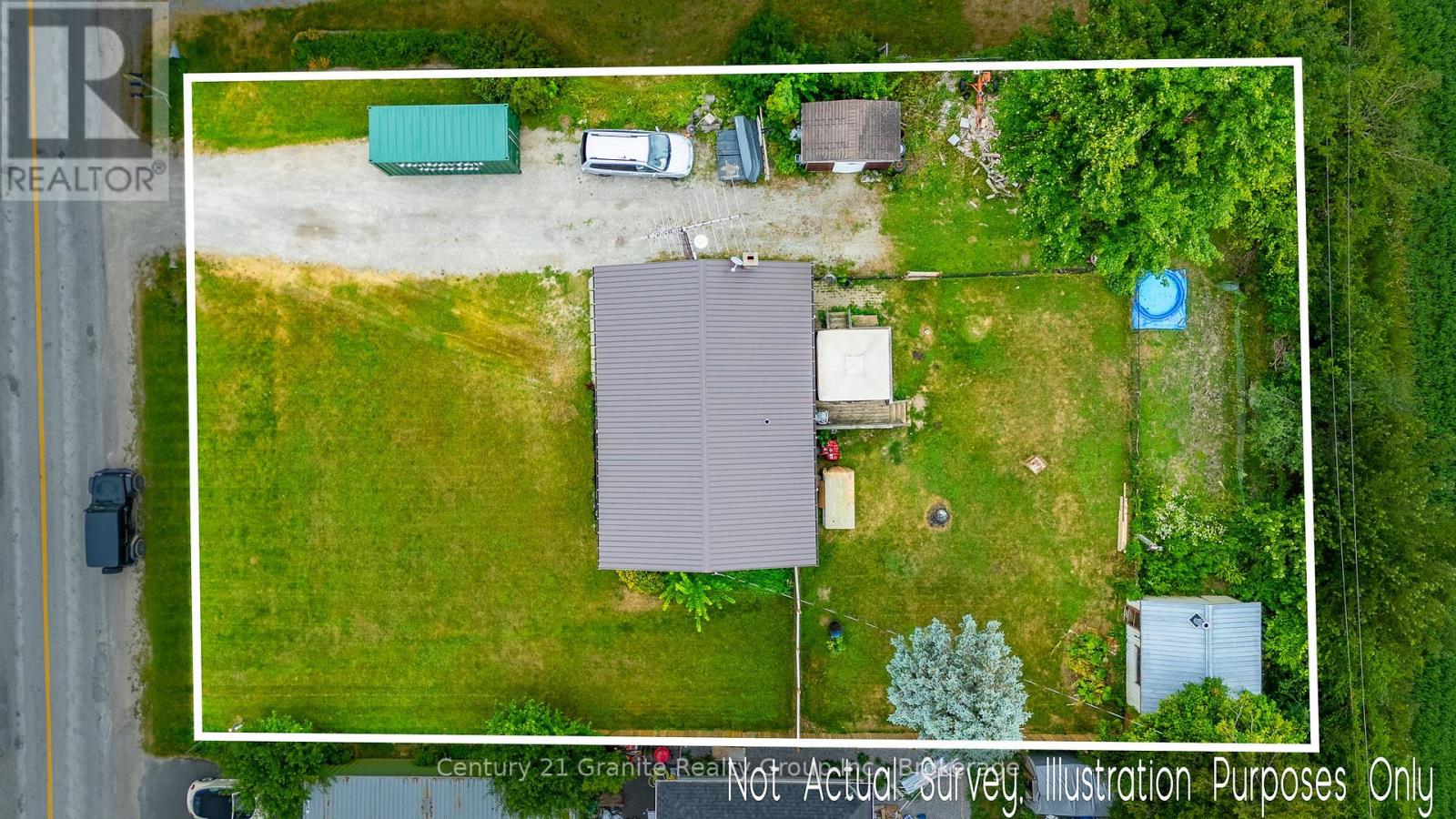LOADING
$520,000
Affordable Country Living With Big Potential! Nestled in the quaint community of Cameron, this 4-bedroom home offers a wonderful opportunity to enjoy spacious country living at an affordable price. Set on a generous one-third acre lot, the property features a fully fenced backyard, ample parking, two storage sheds, and a relaxing hot tub. Inside, you'll discover a bright and functional layout with updates throughout, including pot lights and a beautifully renovated recreation room - perfect for extra living space, a playroom, or home office. The versatile den is ready for your personal vision, offering a great canvas to customize and make your own. The durable metal roof adds lasting value and peace of mind. Within a short walking distance to the local school and convenience store, and just minutes from the stunning Sturgeon Lake - offering endless opportunities for boating, fishing, and outdoor fun. Conveniently located only 10 minutes from Lindsay, this home combines affordability, functionality, and lifestyle in a charming rural setting - ready for you to make it your own! (id:13139)
Property Details
| MLS® Number | X12273029 |
| Property Type | Single Family |
| Community Name | Fenelon |
| AmenitiesNearBy | Beach, Golf Nearby, Hospital, Park |
| CommunityFeatures | School Bus |
| Features | Irregular Lot Size, Flat Site, Dry, Level, Carpet Free, Sump Pump |
| ParkingSpaceTotal | 8 |
| Structure | Deck, Shed |
Building
| BathroomTotal | 1 |
| BedroomsAboveGround | 4 |
| BedroomsTotal | 4 |
| Age | 31 To 50 Years |
| Appliances | Dryer, Stove, Washer, Refrigerator |
| ArchitecturalStyle | Raised Bungalow |
| BasementDevelopment | Partially Finished |
| BasementType | N/a (partially Finished) |
| ConstructionStyleAttachment | Detached |
| CoolingType | Window Air Conditioner |
| ExteriorFinish | Aluminum Siding, Brick Facing |
| FireProtection | Smoke Detectors |
| FoundationType | Poured Concrete |
| HeatingFuel | Natural Gas |
| HeatingType | Forced Air |
| StoriesTotal | 1 |
| SizeInterior | 700 - 1100 Sqft |
| Type | House |
| UtilityWater | Drilled Well |
Parking
| No Garage |
Land
| Acreage | No |
| LandAmenities | Beach, Golf Nearby, Hospital, Park |
| Sewer | Septic System |
| SizeDepth | 146 Ft ,7 In |
| SizeFrontage | 104 Ft ,4 In |
| SizeIrregular | 104.4 X 146.6 Ft |
| SizeTotalText | 104.4 X 146.6 Ft|under 1/2 Acre |
Rooms
| Level | Type | Length | Width | Dimensions |
|---|---|---|---|---|
| Lower Level | Recreational, Games Room | 6.78 m | 3.56 m | 6.78 m x 3.56 m |
| Lower Level | Bedroom 4 | 2.69 m | 3.56 m | 2.69 m x 3.56 m |
| Lower Level | Utility Room | 2.03 m | 3.23 m | 2.03 m x 3.23 m |
| Main Level | Living Room | 3.96 m | 2.67 m | 3.96 m x 2.67 m |
| Main Level | Dining Room | 2.67 m | 2.79 m | 2.67 m x 2.79 m |
| Main Level | Kitchen | 2.79 m | 3.48 m | 2.79 m x 3.48 m |
| Main Level | Bathroom | 2.31 m | 2.87 m | 2.31 m x 2.87 m |
| Main Level | Primary Bedroom | 3.78 m | 3.18 m | 3.78 m x 3.18 m |
| Main Level | Bedroom 2 | 3.05 m | 3.4 m | 3.05 m x 3.4 m |
| Main Level | Bedroom 3 | 3.4 m | 3.43 m | 3.4 m x 3.43 m |
Utilities
| Cable | Installed |
| Electricity | Installed |
https://www.realtor.ca/real-estate/28580261/32-cameron-road-kawartha-lakes-fenelon-fenelon
Interested?
Contact us for more information
No Favourites Found

The trademarks REALTOR®, REALTORS®, and the REALTOR® logo are controlled by The Canadian Real Estate Association (CREA) and identify real estate professionals who are members of CREA. The trademarks MLS®, Multiple Listing Service® and the associated logos are owned by The Canadian Real Estate Association (CREA) and identify the quality of services provided by real estate professionals who are members of CREA. The trademark DDF® is owned by The Canadian Real Estate Association (CREA) and identifies CREA's Data Distribution Facility (DDF®)
July 09 2025 06:32:54
Muskoka Haliburton Orillia – The Lakelands Association of REALTORS®
Century 21 Granite Realty Group Inc.

