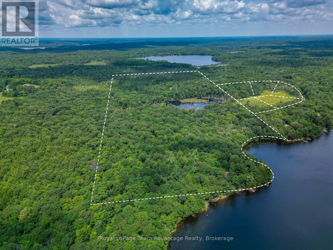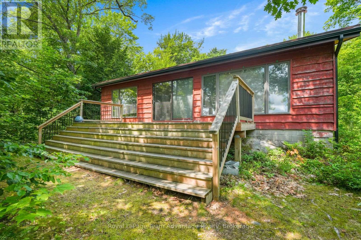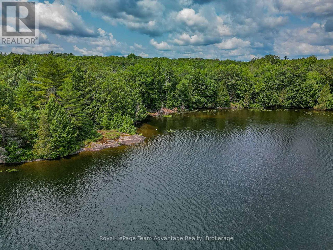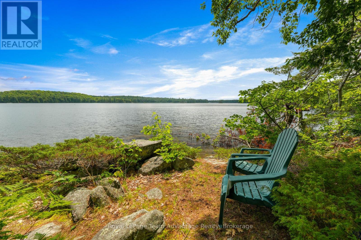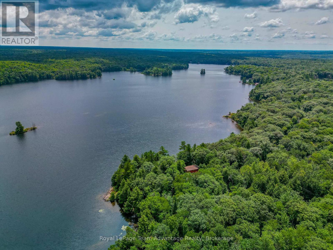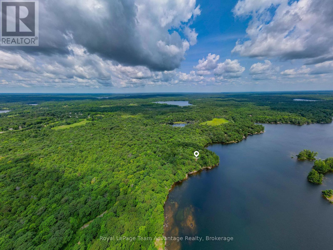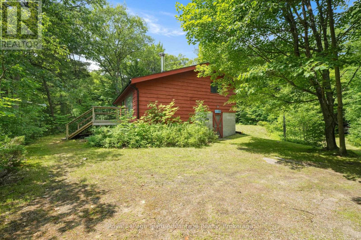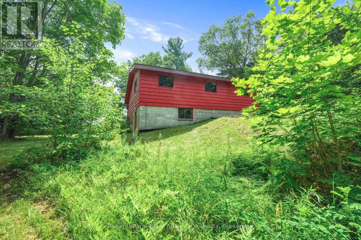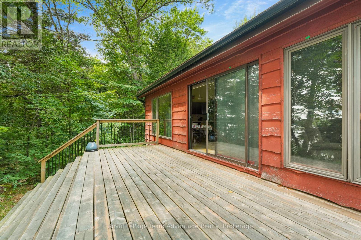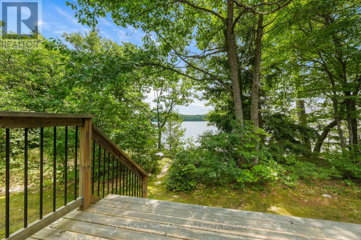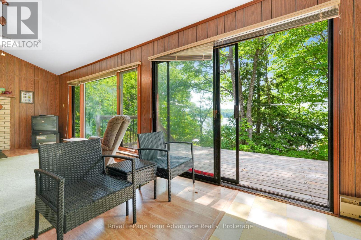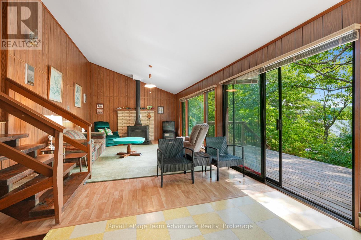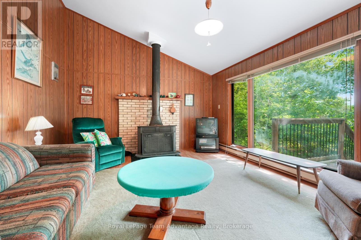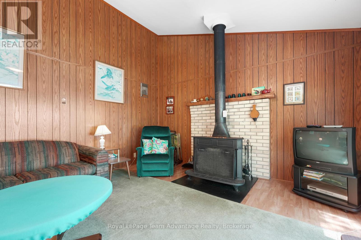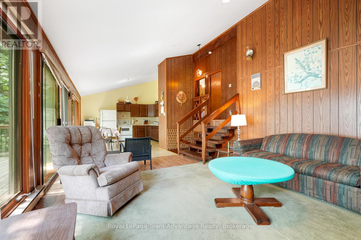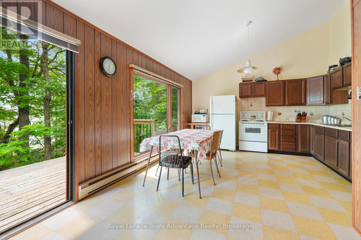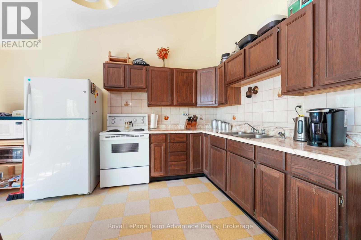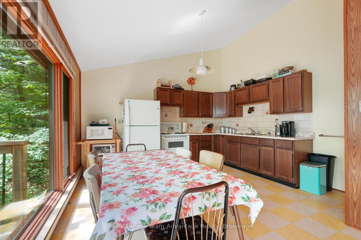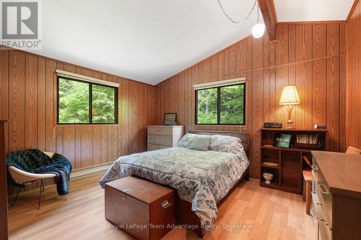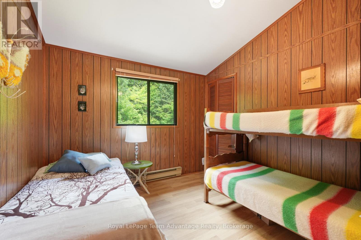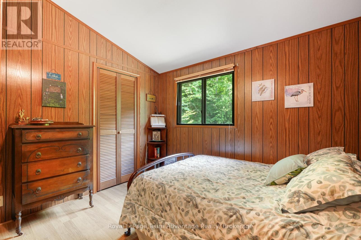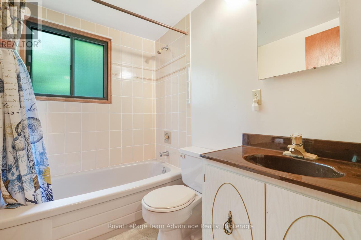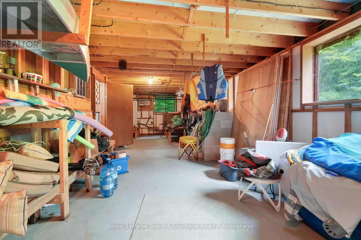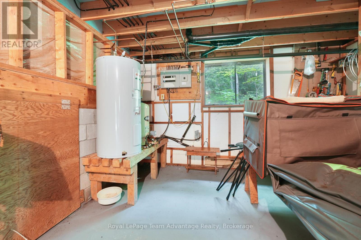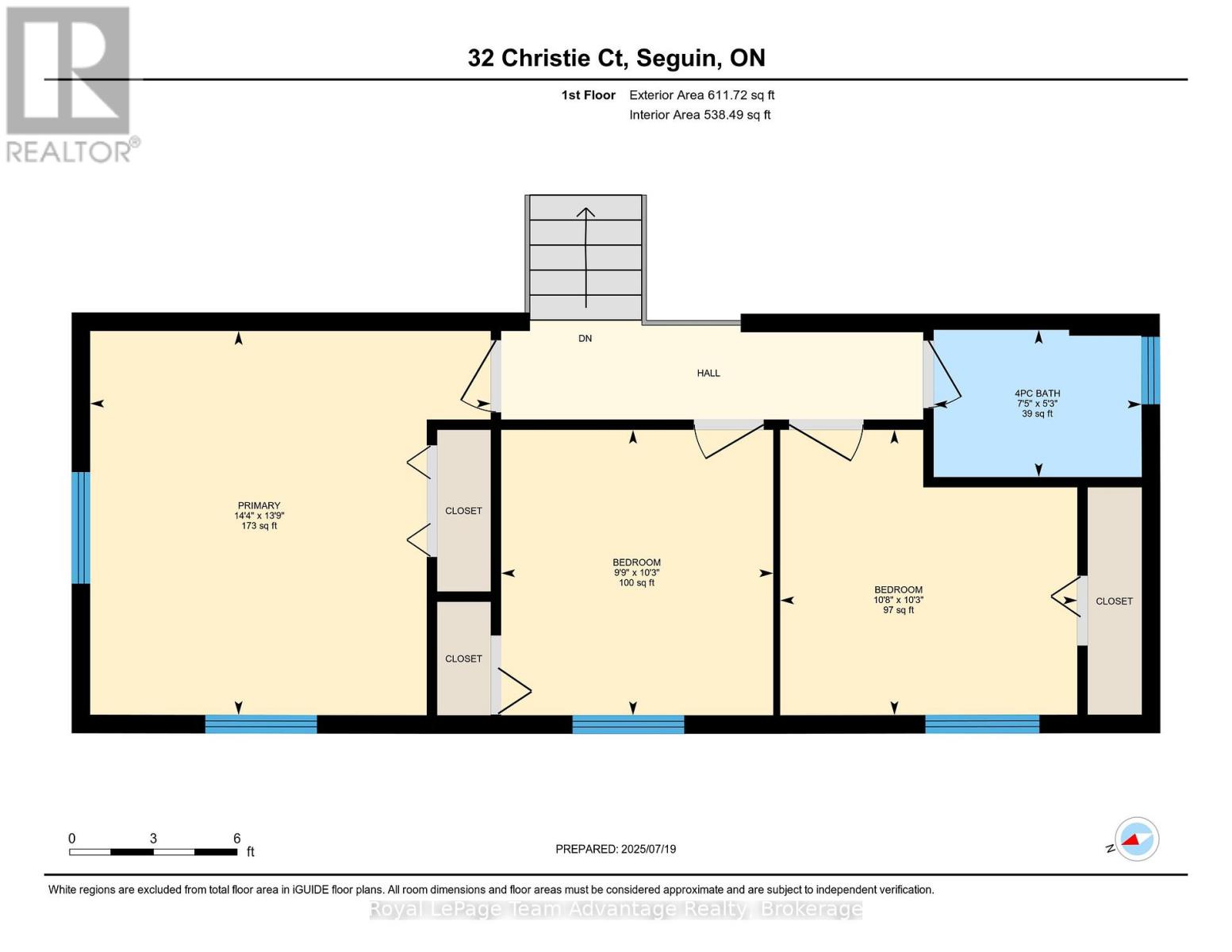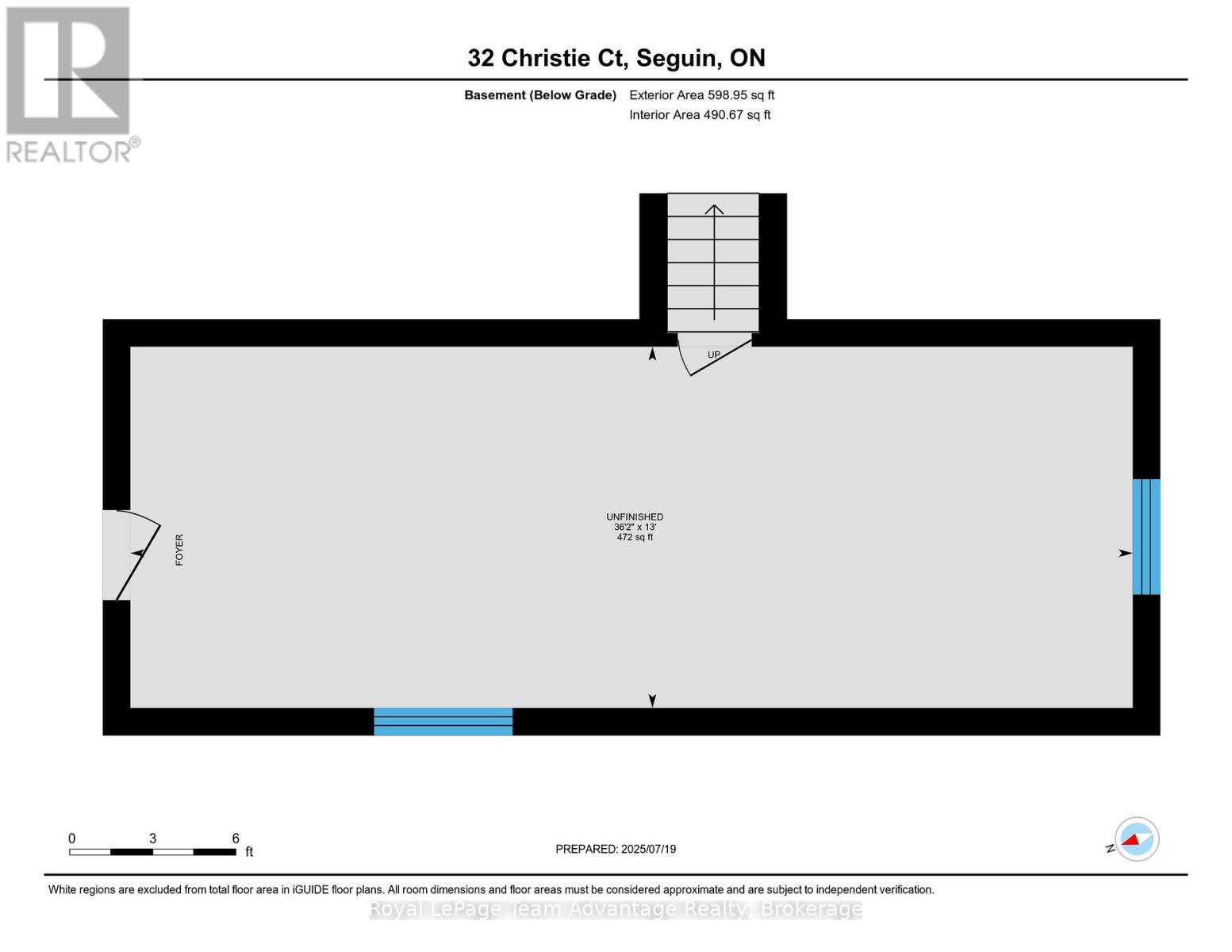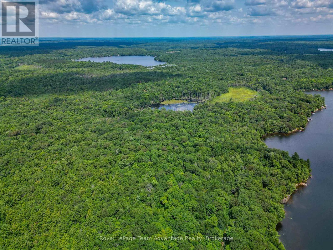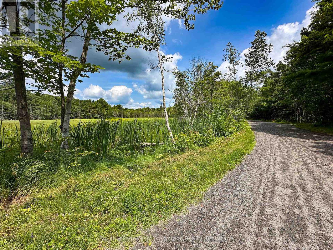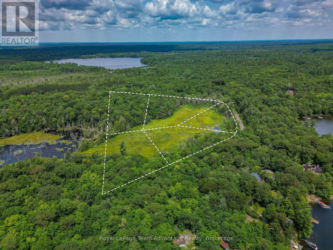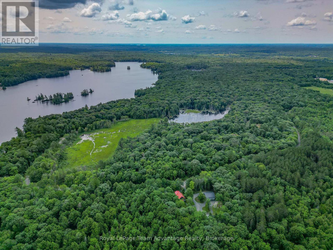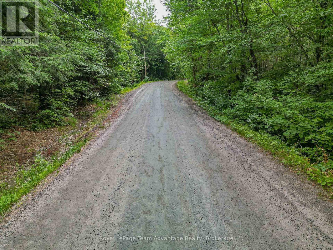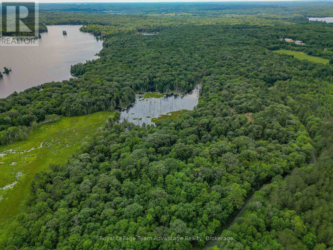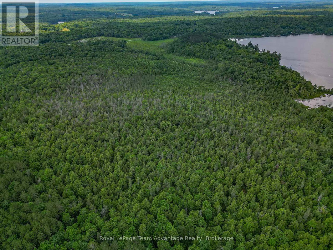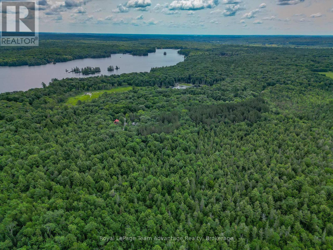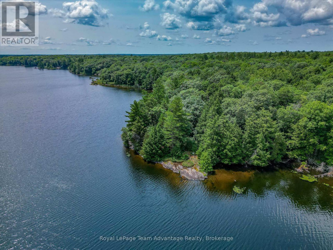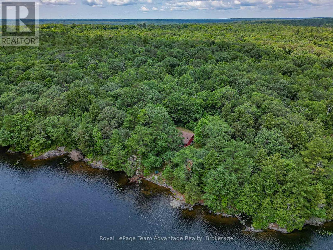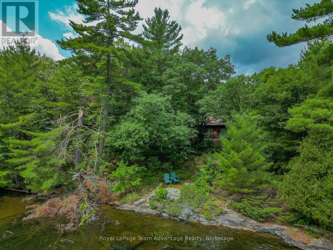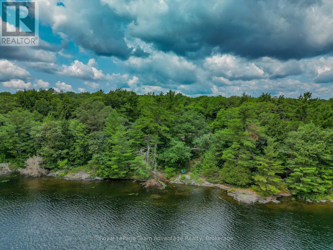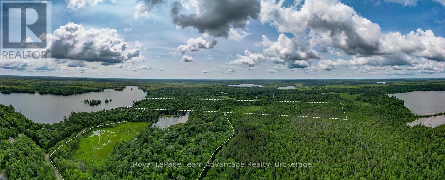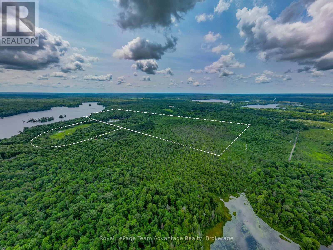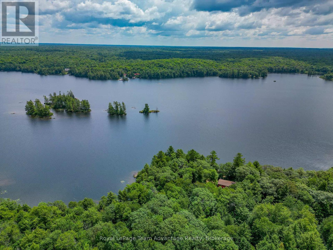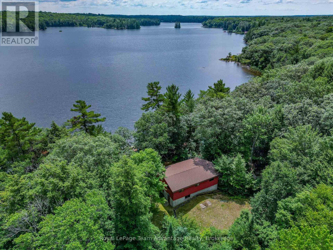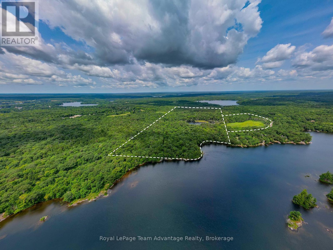LOADING
$1,750,000
YEAR-ROUND | 832 FT WATERFRONT | 109 ACRES | 7 PARCELS 32 Christie Court, Seguin - Rare 109-acre legacy property on spring-fed Sugar Lake with approx. 832ft of shoreline and seven separately deeded parcels. Includes a well-maintained 3-bed, 1-bath backsplit (winterized, currently seasonal) on 96.5 acres, plus five additional vacant parcels totaling 12.47 acres. Residential zoning with EP on portions. Private well & septic, year-round access, quiet dead-end road. Ideal for multi-generational use, future development, or a private recreational retreat. Close to Rosseau and Parry Sound. Survey maps and parcel outlines available. (id:13139)
Property Details
| MLS® Number | X12298312 |
| Property Type | Single Family |
| Community Name | Seguin |
| AmenitiesNearBy | Park |
| CommunityFeatures | Community Centre, School Bus |
| Easement | Unknown |
| Features | Wooded Area, Irregular Lot Size, Lane |
| ParkingSpaceTotal | 10 |
| Structure | Deck, Dock |
| ViewType | Lake View, View Of Water, Direct Water View |
| WaterFrontType | Waterfront On Lake |
Building
| BathroomTotal | 1 |
| BedroomsAboveGround | 3 |
| BedroomsTotal | 3 |
| Age | 51 To 99 Years |
| Appliances | Water Heater |
| BasementFeatures | Walk Out |
| BasementType | Partial |
| ConstructionStyleAttachment | Detached |
| ConstructionStyleOther | Seasonal |
| ConstructionStyleSplitLevel | Backsplit |
| CoolingType | None |
| ExteriorFinish | Cedar Siding |
| FoundationType | Block |
| HeatingFuel | Electric |
| HeatingType | Baseboard Heaters |
| SizeInterior | 700 - 1100 Sqft |
| Type | House |
| UtilityWater | Lake/river Water Intake |
Parking
| No Garage |
Land
| AccessType | Year-round Access, Private Docking |
| Acreage | Yes |
| LandAmenities | Park |
| Sewer | Septic System |
| SizeDepth | 461 Ft |
| SizeFrontage | 832 Ft |
| SizeIrregular | 832 X 461 Ft |
| SizeTotalText | 832 X 461 Ft|100+ Acres |
| ZoningDescription | Sr1 + Ep + Ru |
Rooms
| Level | Type | Length | Width | Dimensions |
|---|---|---|---|---|
| Basement | Other | 3.98 m | 11.03 m | 3.98 m x 11.03 m |
| Main Level | Kitchen | 2.5 m | 5.37 m | 2.5 m x 5.37 m |
| Main Level | Dining Room | 1.66 m | 5.37 m | 1.66 m x 5.37 m |
| Main Level | Living Room | 4.18 m | 6.09 m | 4.18 m x 6.09 m |
| Upper Level | Bedroom | 3.12 m | 3.25 m | 3.12 m x 3.25 m |
| Upper Level | Bedroom 2 | 3.12 m | 2.97 m | 3.12 m x 2.97 m |
| Upper Level | Bathroom | 1.61 m | 2.27 m | 1.61 m x 2.27 m |
| Upper Level | Primary Bedroom | 4.19 m | 4.38 m | 4.19 m x 4.38 m |
Utilities
| Electricity | Installed |
| Wireless | Available |
| Electricity Connected | Connected |
| Telephone | Nearby |
https://www.realtor.ca/real-estate/28634212/32-christie-court-seguin-seguin
Interested?
Contact us for more information
No Favourites Found

The trademarks REALTOR®, REALTORS®, and the REALTOR® logo are controlled by The Canadian Real Estate Association (CREA) and identify real estate professionals who are members of CREA. The trademarks MLS®, Multiple Listing Service® and the associated logos are owned by The Canadian Real Estate Association (CREA) and identify the quality of services provided by real estate professionals who are members of CREA. The trademark DDF® is owned by The Canadian Real Estate Association (CREA) and identifies CREA's Data Distribution Facility (DDF®)
December 22 2025 06:48:16
Muskoka Haliburton Orillia – The Lakelands Association of REALTORS®
Royal LePage Team Advantage Realty

