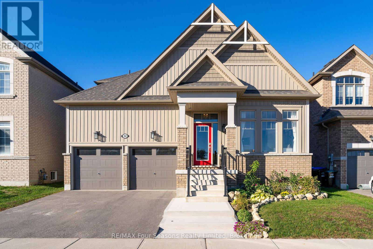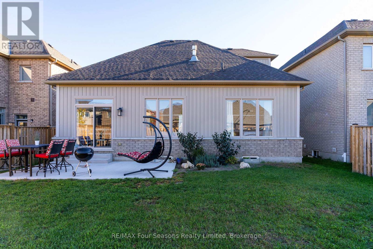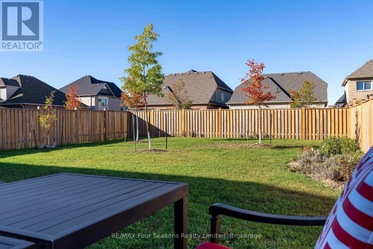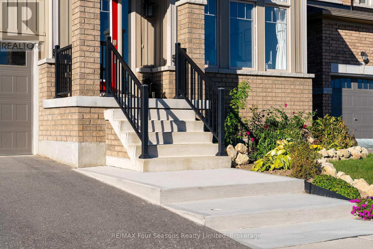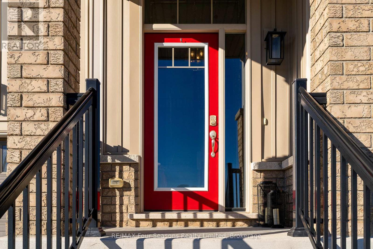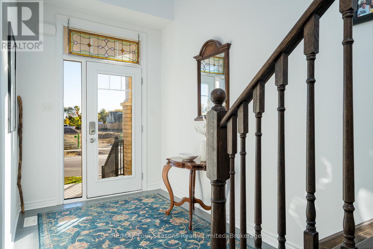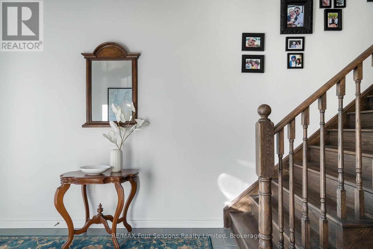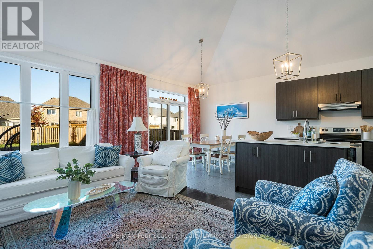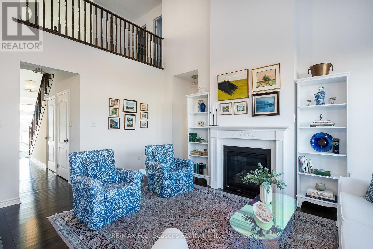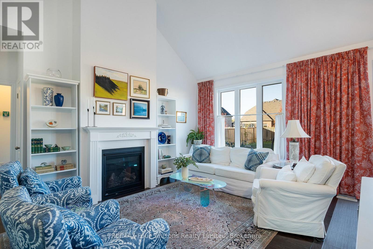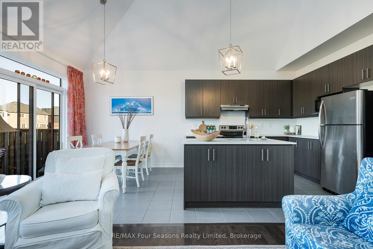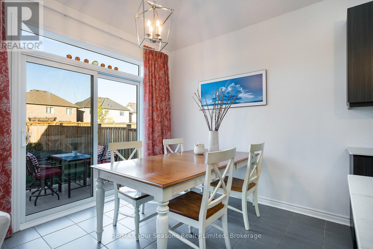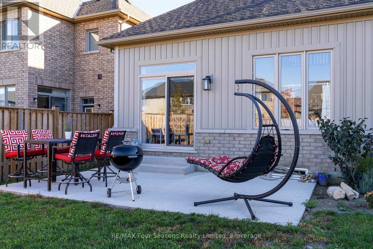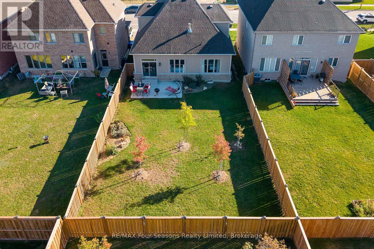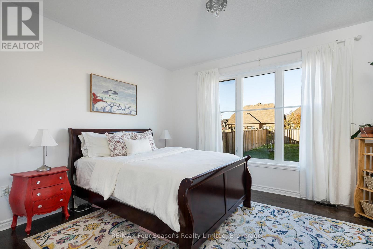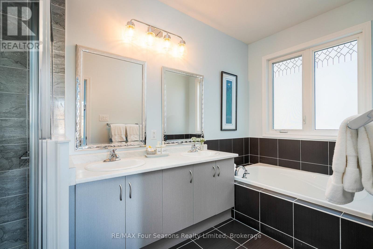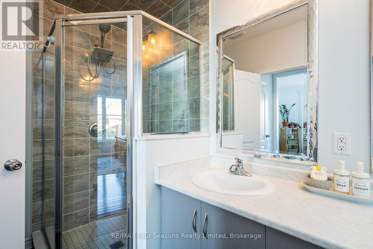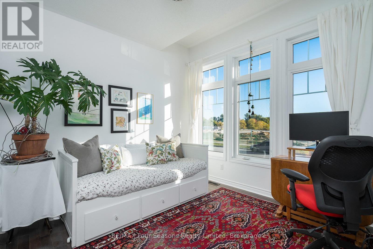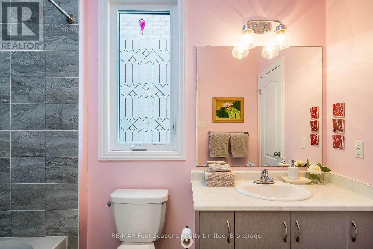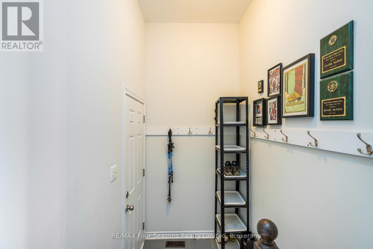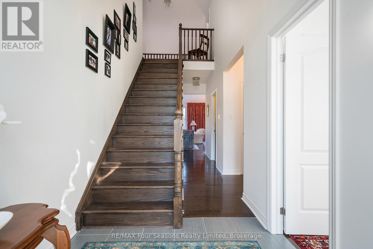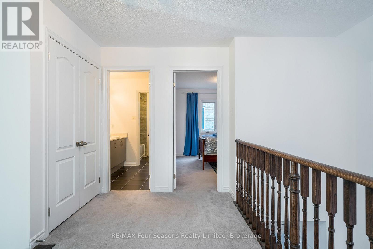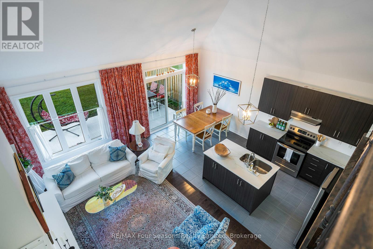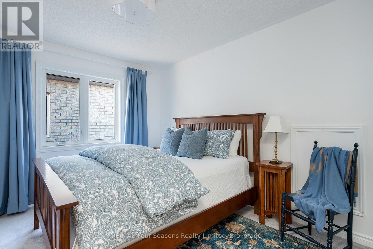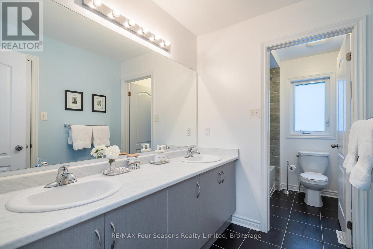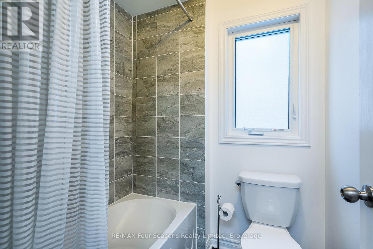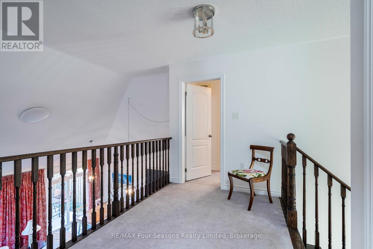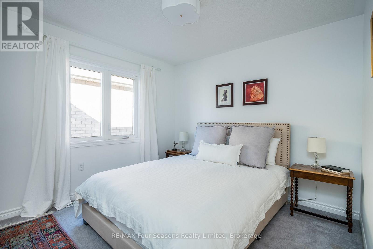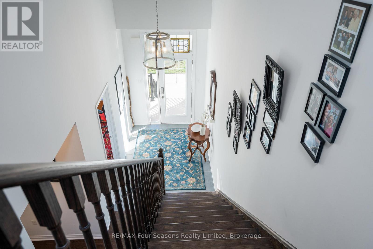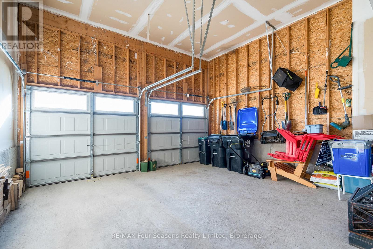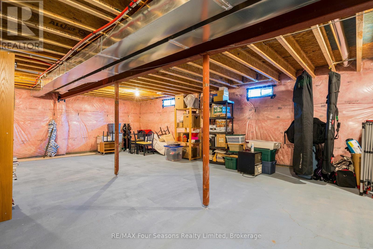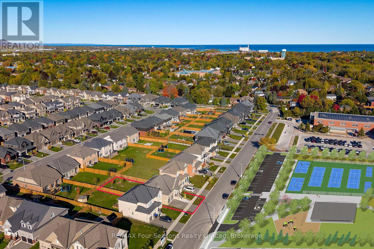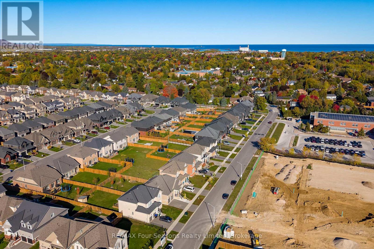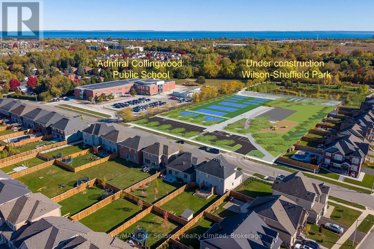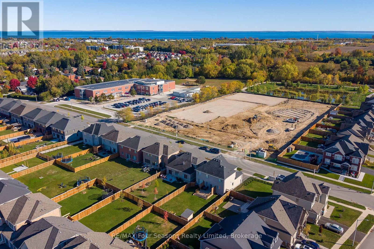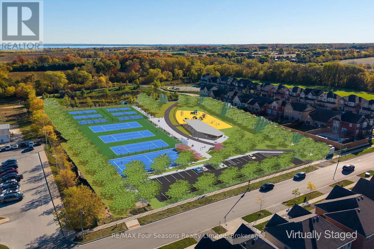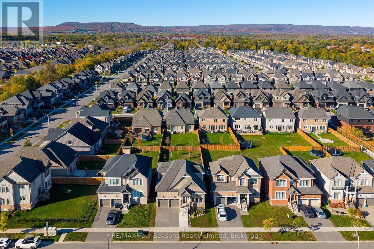LOADING
$979,000
Prime Location! A 2 minute walk to Admiral Collingwood Public School and across from the newly designed, under construction Wilson-Sheffield Community Park with a full size basketball court, 3 tennis courts, 6 pickleball courts, a playground, gazebo and trails. This 4-bedroom, 3-bathroom, 2-storey home offers an exceptional family lifestyle in a desirable neighbourhood. The main floor features a primary bedroom with a private 5-piece ensuite, a second bedroom with a 4-piece semi-ensuite bath, and an inviting great room with vaulted ceilings that creates a bright and open living space. The upper level includes a spacious loft, two large bedrooms, and a 4-piece bathroom with a separate WC bath/toilet area. Offering 1,926 sq' of finished living space plus a large unfinished basement with plenty of potential for future development. The exterior includes a large fully fenced backyard with a maintenance-free patio, perfect for outdoor entertaining, and a welcoming front porch overlooking the park. An outstanding family home in an excellent location-close to schools, shopping, skiing, hiking trails, dog park and the waterfront-all just a short drive away. (id:13139)
Property Details
| MLS® Number | S12473564 |
| Property Type | Single Family |
| Community Name | Collingwood |
| AmenitiesNearBy | Golf Nearby, Hospital |
| EquipmentType | None |
| Features | Flat Site, Dry, Level |
| ParkingSpaceTotal | 4 |
| RentalEquipmentType | None |
| Structure | Patio(s), Porch |
Building
| BathroomTotal | 3 |
| BedroomsAboveGround | 4 |
| BedroomsTotal | 4 |
| Age | 0 To 5 Years |
| Amenities | Fireplace(s) |
| Appliances | Water Heater, Water Meter, Dishwasher, Dryer, Hood Fan, Stove, Washer, Refrigerator |
| BasementDevelopment | Unfinished |
| BasementType | Full (unfinished) |
| ConstructionStyleAttachment | Detached |
| CoolingType | Central Air Conditioning |
| ExteriorFinish | Vinyl Siding, Brick |
| FireProtection | Smoke Detectors |
| FireplacePresent | Yes |
| FireplaceTotal | 1 |
| FoundationType | Poured Concrete |
| HeatingFuel | Natural Gas |
| HeatingType | Forced Air |
| StoriesTotal | 2 |
| SizeInterior | 1500 - 2000 Sqft |
| Type | House |
| UtilityWater | Municipal Water |
Parking
| Attached Garage | |
| Garage |
Land
| Acreage | No |
| LandAmenities | Golf Nearby, Hospital |
| Sewer | Sanitary Sewer |
| SizeDepth | 132 Ft ,7 In |
| SizeFrontage | 45 Ft ,10 In |
| SizeIrregular | 45.9 X 132.6 Ft |
| SizeTotalText | 45.9 X 132.6 Ft |
| ZoningDescription | Residential |
Rooms
| Level | Type | Length | Width | Dimensions |
|---|---|---|---|---|
| Second Level | Bathroom | 2.88 m | 1.78 m | 2.88 m x 1.78 m |
| Second Level | Loft | 3.66 m | 2.03 m | 3.66 m x 2.03 m |
| Second Level | Bedroom | 4.31 m | 4.47 m | 4.31 m x 4.47 m |
| Second Level | Bedroom | 3.65 m | 3.81 m | 3.65 m x 3.81 m |
| Main Level | Bathroom | 4.27 m | 1.93 m | 4.27 m x 1.93 m |
| Main Level | Mud Room | 3.6 m | 2.6 m | 3.6 m x 2.6 m |
| Main Level | Foyer | 2.9 m | 2.1 m | 2.9 m x 2.1 m |
| Main Level | Primary Bedroom | 4.16 m | 5.28 m | 4.16 m x 5.28 m |
| Main Level | Bedroom | 4.57 m | 4.11 m | 4.57 m x 4.11 m |
| Main Level | Kitchen | 7.46 m | 3.55 m | 7.46 m x 3.55 m |
| Main Level | Dining Room | 7.46 m | 3.55 m | 7.46 m x 3.55 m |
| Main Level | Great Room | 6.24 m | 4.87 m | 6.24 m x 4.87 m |
| Main Level | Laundry Room | 1.8 m | 4.69 m | 1.8 m x 4.69 m |
| Main Level | Bathroom | 1.73 m | 2.89 m | 1.73 m x 2.89 m |
Utilities
| Cable | Installed |
| Electricity | Installed |
| Sewer | Installed |
https://www.realtor.ca/real-estate/29013701/32-dey-drive-collingwood-collingwood
Interested?
Contact us for more information
No Favourites Found

The trademarks REALTOR®, REALTORS®, and the REALTOR® logo are controlled by The Canadian Real Estate Association (CREA) and identify real estate professionals who are members of CREA. The trademarks MLS®, Multiple Listing Service® and the associated logos are owned by The Canadian Real Estate Association (CREA) and identify the quality of services provided by real estate professionals who are members of CREA. The trademark DDF® is owned by The Canadian Real Estate Association (CREA) and identifies CREA's Data Distribution Facility (DDF®)
October 28 2025 12:31:20
Muskoka Haliburton Orillia – The Lakelands Association of REALTORS®
RE/MAX Four Seasons Realty Limited

