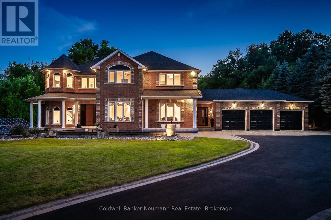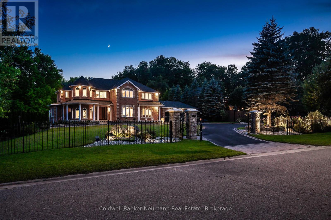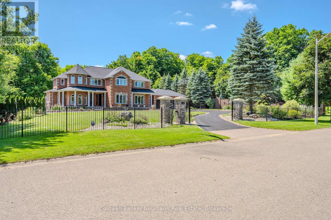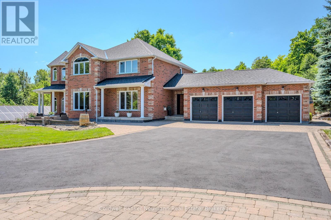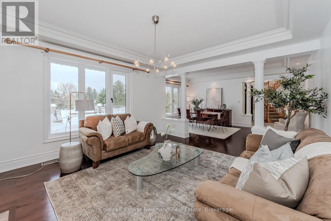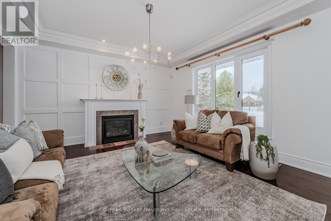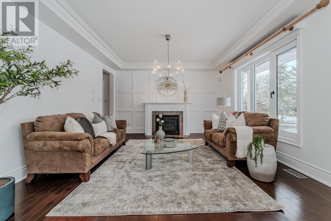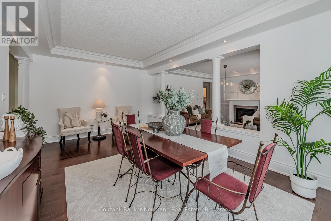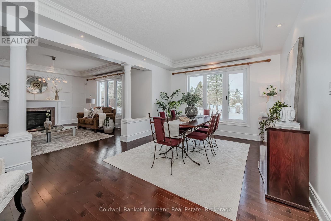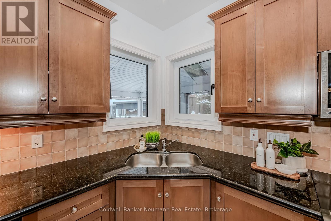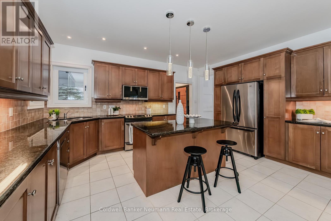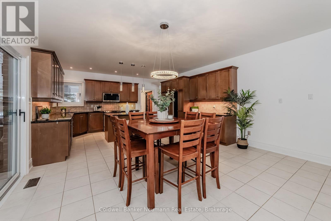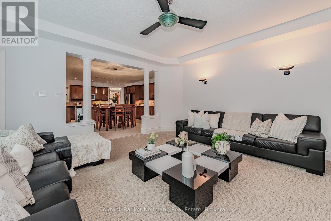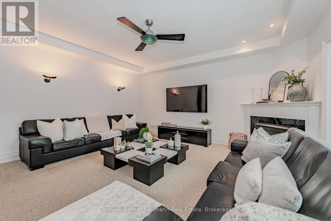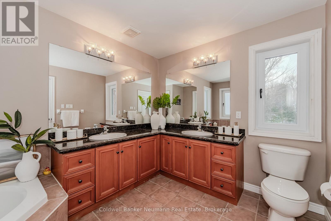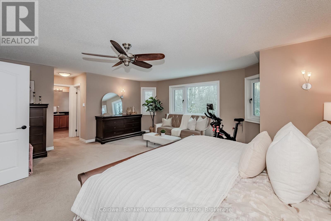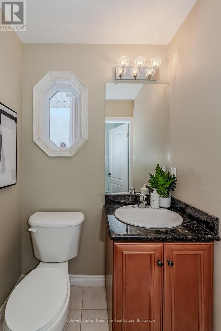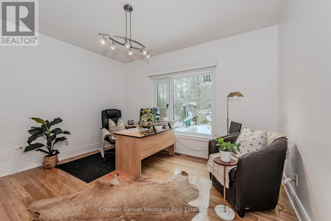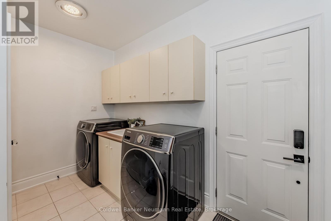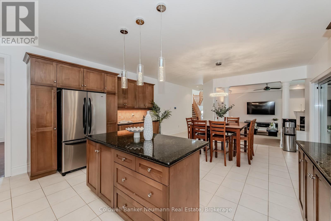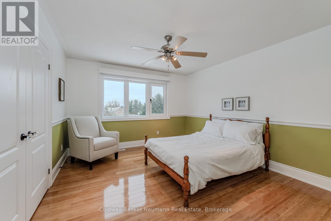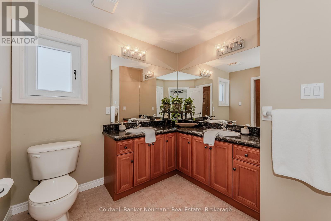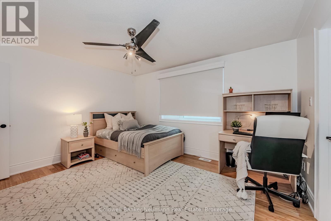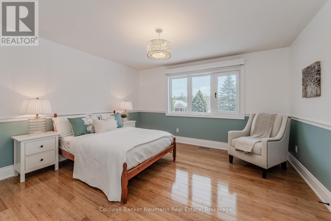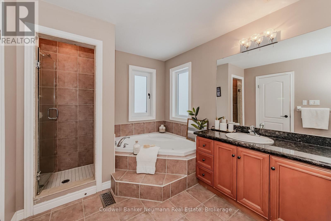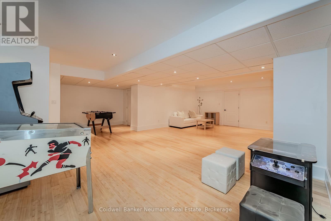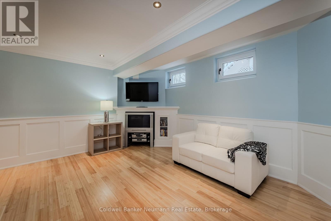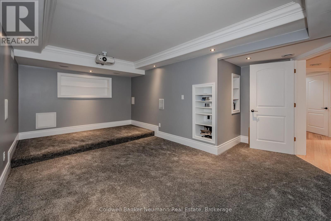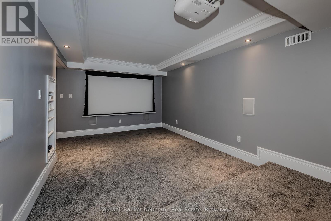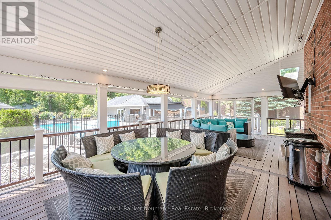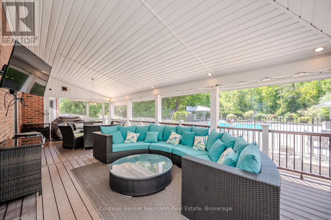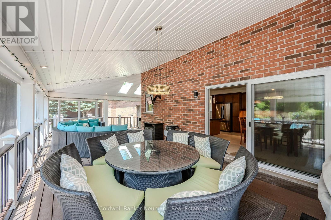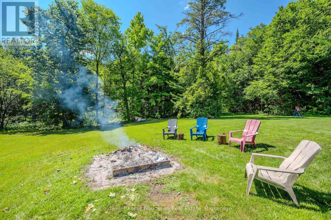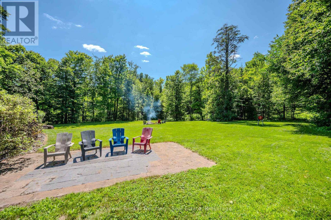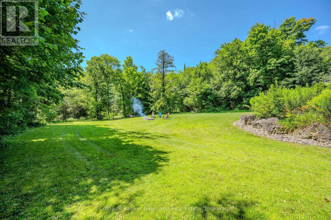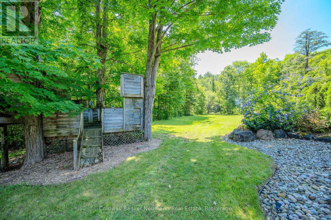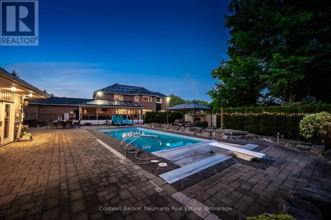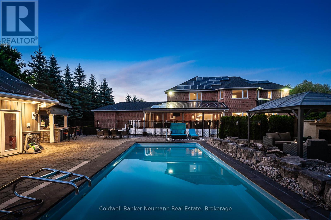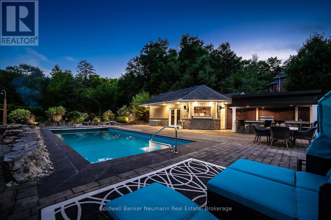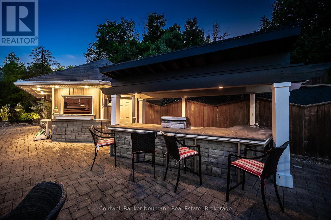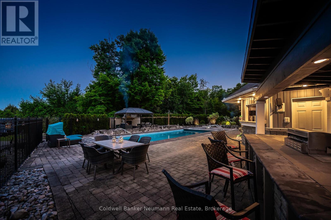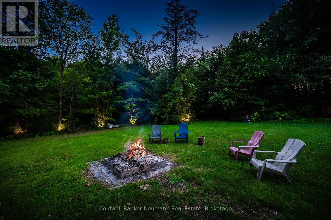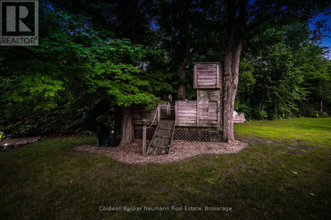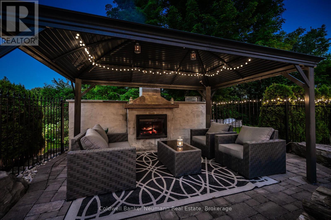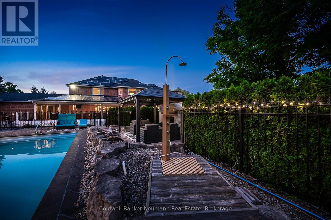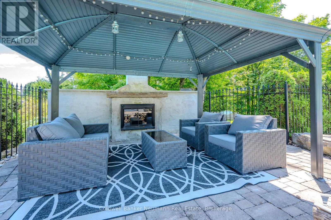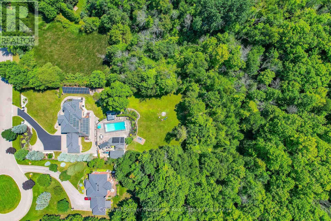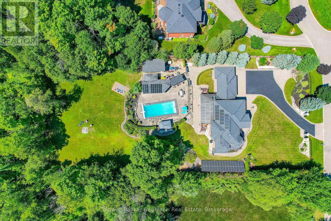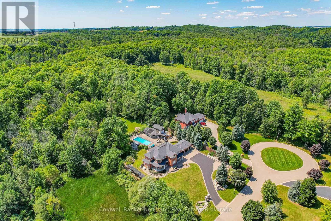LOADING
$2,699,900
Experience the perfect blend of luxury, comfort, and sustainability in this custom-built solid brick net-zero home, set on a beautifully landscaped 3-acre lot. A long private driveway welcomes you to the triple car garage and inviting wraparound covered porch.Inside, you'll find a bright, open-concept layout with soaring ceilings, 4 spacious bedrooms, and 4 bathrooms, designed for both family living and entertaining. Elegant updates include new upper-level flooring, baseboards, and wainscoting, lending timeless sophistication throughout. Two gas fireplaces create warmth and charm, while the fully finished basement offers exceptional space for a home theater, games room, rec room, and gym.Step outside to your private backyard oasis featuring a fiberglass in-ground pool with electric cover, surrounded by resort-style amenities. Enjoy a massive screened-in Trex deck, a natural gas BBQ area, outdoor bar, movie projector setup, and cabana with compost toilet and changing room-perfect for hosting memorable summer gatherings. A wood-burning fireplace doubles as a pool heater, extending your outdoor season and creating an unbeatable evening ambiance.Nature lovers will appreciate the meticulously landscaped grounds fed by a natural spring, with three water hydrants and irrigated garden beds-ideal for maintaining lush greenery or even crafting a winter skating rink.Peace of mind comes with extensive recent upgrades: triple-glazed windows (2022), new doors (2023), commercial-grade hot water heater (2023), and a high-efficiency furnace and heat pump (2024), delivering remarkable comfort with minimal operating costs.Nestled on a quiet, private court yet close to all amenities, this home truly offers the best of both worlds-a resort-like retreat with every modern convenience. A property that must be seen to be fully appreciated! (id:13139)
Property Details
| MLS® Number | X12476511 |
| Property Type | Single Family |
| Community Name | Erin |
| Features | Sump Pump |
| ParkingSpaceTotal | 10 |
| PoolFeatures | Salt Water Pool |
| PoolType | Inground Pool |
Building
| BathroomTotal | 4 |
| BedroomsAboveGround | 4 |
| BedroomsTotal | 4 |
| Amenities | Fireplace(s) |
| Appliances | Garage Door Opener Remote(s), Water Heater, Water Softener, Central Vacuum, Dishwasher, Dryer, Garage Door Opener, Hood Fan, Washer, Refrigerator |
| BasementFeatures | Walk-up |
| BasementType | Full, N/a |
| ConstructionStyleAttachment | Detached |
| CoolingType | Central Air Conditioning |
| ExteriorFinish | Brick, Vinyl Siding |
| FireplacePresent | Yes |
| FireplaceTotal | 2 |
| FoundationType | Poured Concrete |
| HalfBathTotal | 1 |
| HeatingFuel | Natural Gas |
| HeatingType | Forced Air |
| StoriesTotal | 2 |
| SizeInterior | 3500 - 5000 Sqft |
| Type | House |
| UtilityWater | Municipal Water |
Parking
| Attached Garage | |
| Garage |
Land
| Acreage | No |
| Sewer | Septic System |
| SizeIrregular | 148.3 X 873.6 Acre |
| SizeTotalText | 148.3 X 873.6 Acre |
Rooms
| Level | Type | Length | Width | Dimensions |
|---|---|---|---|---|
| Second Level | Bedroom | 5.13 m | 3.66 m | 5.13 m x 3.66 m |
| Second Level | Bedroom | 3.81 m | 4.27 m | 3.81 m x 4.27 m |
| Second Level | Bathroom | 2.5603 m | 3.5052 m | 2.5603 m x 3.5052 m |
| Second Level | Bathroom | 2.4689 m | 1.6154 m | 2.4689 m x 1.6154 m |
| Second Level | Primary Bedroom | 5.28 m | 6.25 m | 5.28 m x 6.25 m |
| Second Level | Bathroom | 2.4689 m | 1.6154 m | 2.4689 m x 1.6154 m |
| Second Level | Bedroom | 3.86 m | 4.22 m | 3.86 m x 4.22 m |
| Basement | Games Room | 5.49 m | 4.52 m | 5.49 m x 4.52 m |
| Basement | Recreational, Games Room | 10.69 m | 15.42 m | 10.69 m x 15.42 m |
| Main Level | Living Room | 5.0843 m | 4.9 m | 5.0843 m x 4.9 m |
| Main Level | Dining Room | 5.66 m | 3.68 m | 5.66 m x 3.68 m |
| Main Level | Family Room | 4.34 m | 4.75 m | 4.34 m x 4.75 m |
| Main Level | Laundry Room | 3.56 m | 2.51 m | 3.56 m x 2.51 m |
| Main Level | Office | 3.63 m | 4.11 m | 3.63 m x 4.11 m |
| Main Level | Bathroom | 1.2527 m | 1.3716 m | 1.2527 m x 1.3716 m |
| Main Level | Foyer | 3.61 m | 4.9 m | 3.61 m x 4.9 m |
https://www.realtor.ca/real-estate/29020027/32-forest-ridge-road-erin-erin
Interested?
Contact us for more information
No Favourites Found

The trademarks REALTOR®, REALTORS®, and the REALTOR® logo are controlled by The Canadian Real Estate Association (CREA) and identify real estate professionals who are members of CREA. The trademarks MLS®, Multiple Listing Service® and the associated logos are owned by The Canadian Real Estate Association (CREA) and identify the quality of services provided by real estate professionals who are members of CREA. The trademark DDF® is owned by The Canadian Real Estate Association (CREA) and identifies CREA's Data Distribution Facility (DDF®)
October 23 2025 12:57:26
Muskoka Haliburton Orillia – The Lakelands Association of REALTORS®
Coldwell Banker Neumann Real Estate

