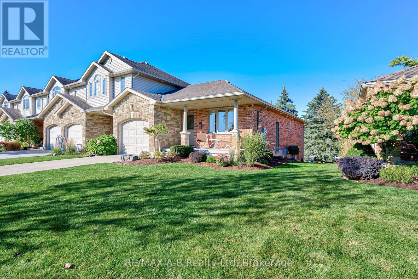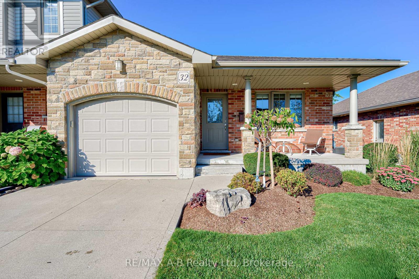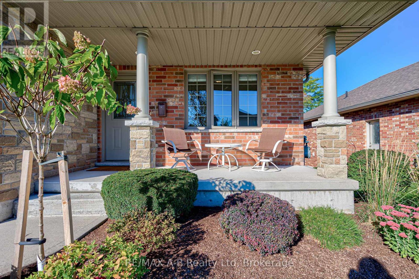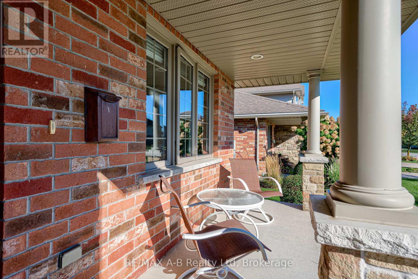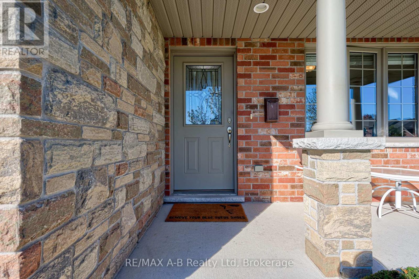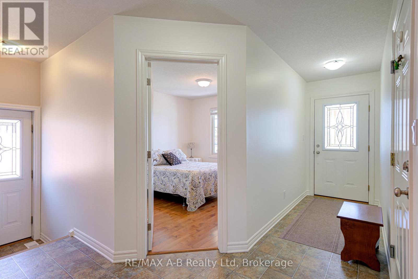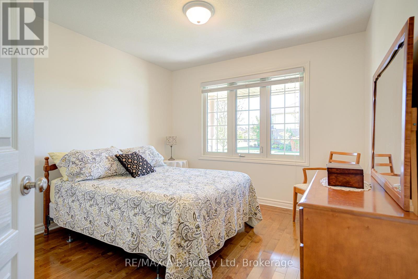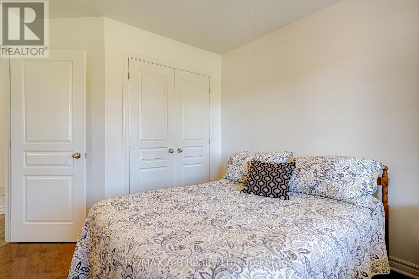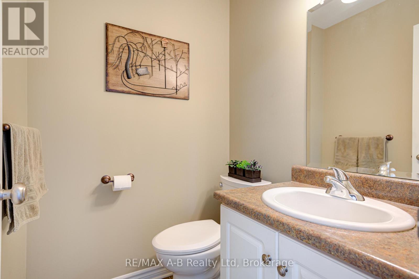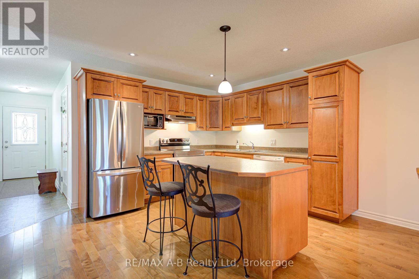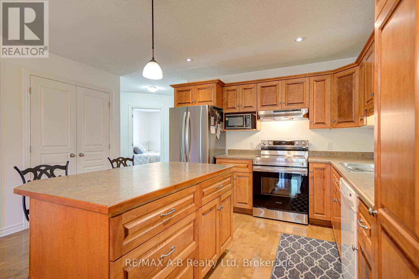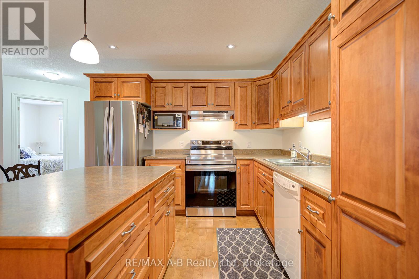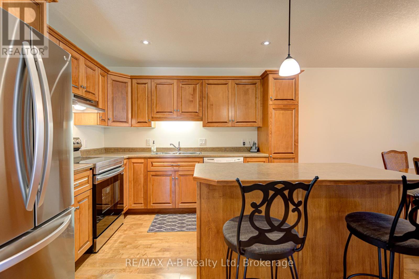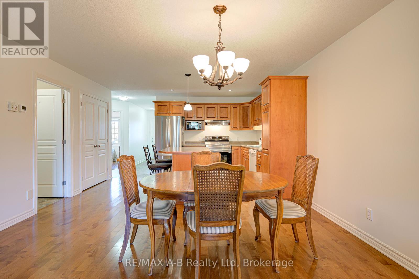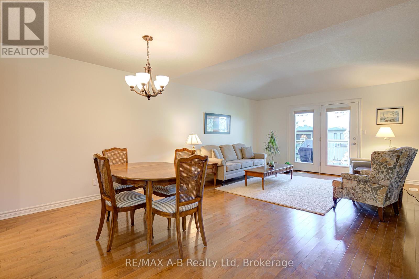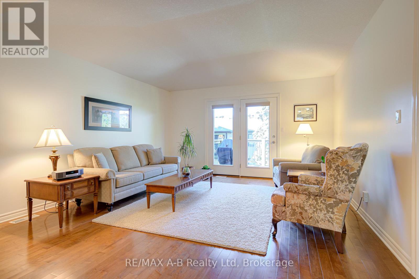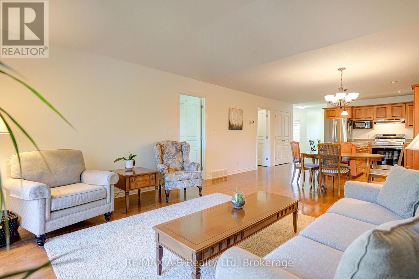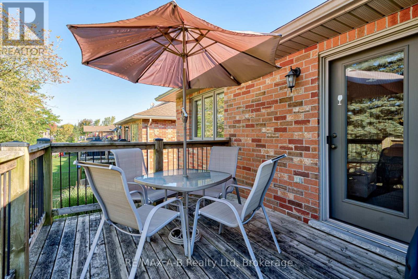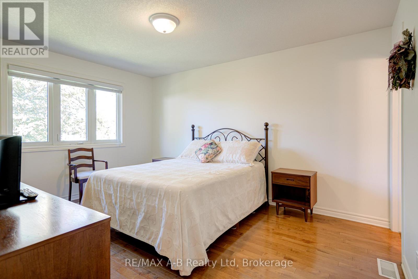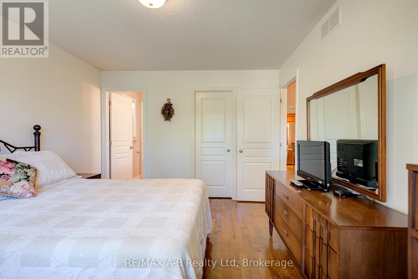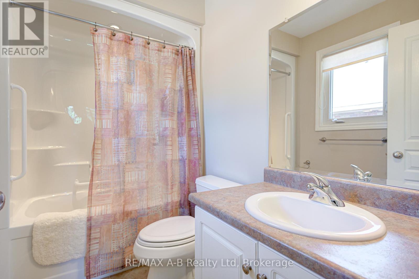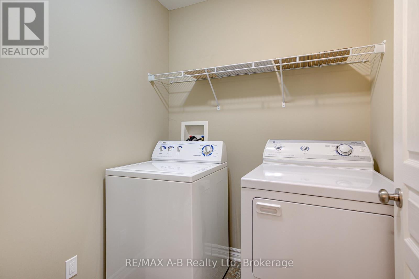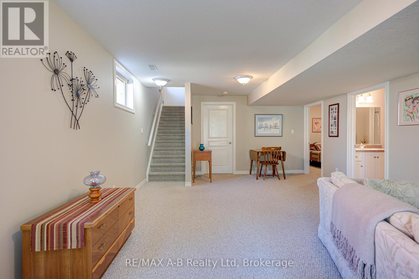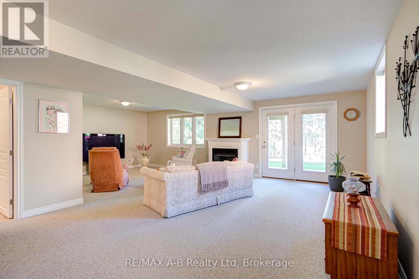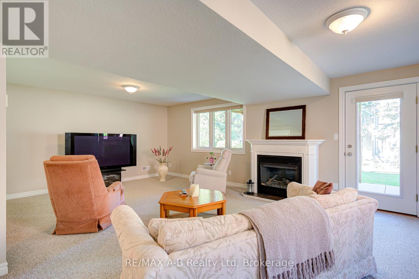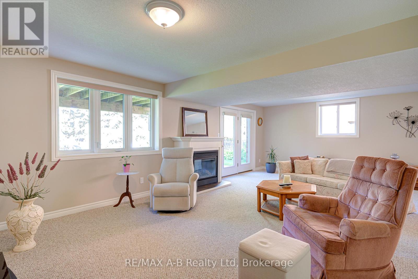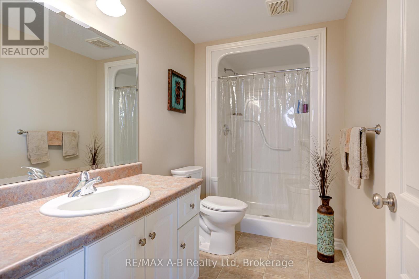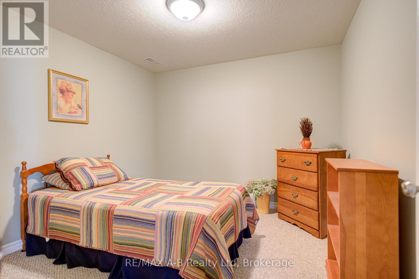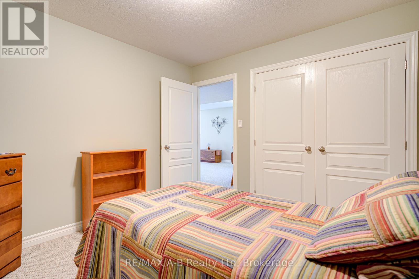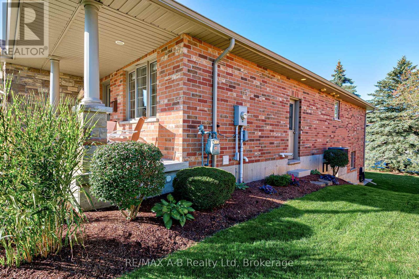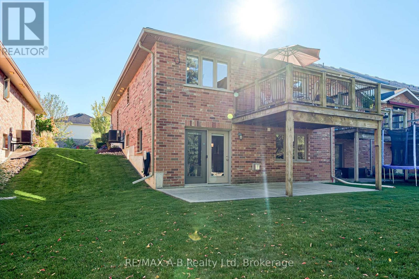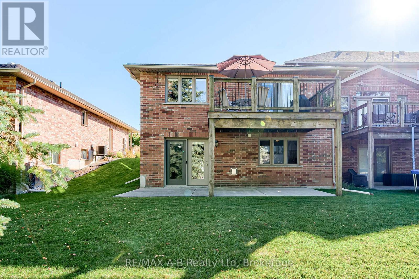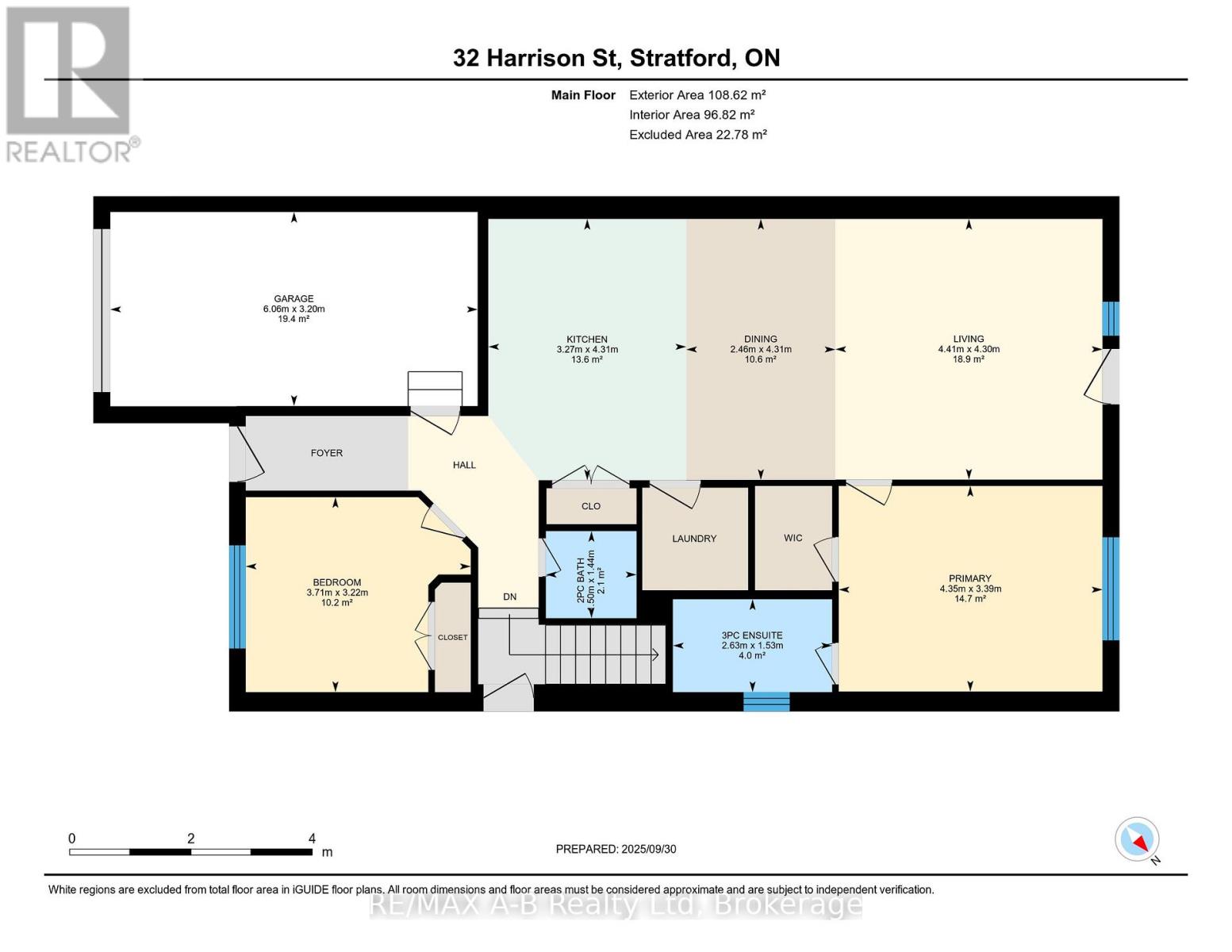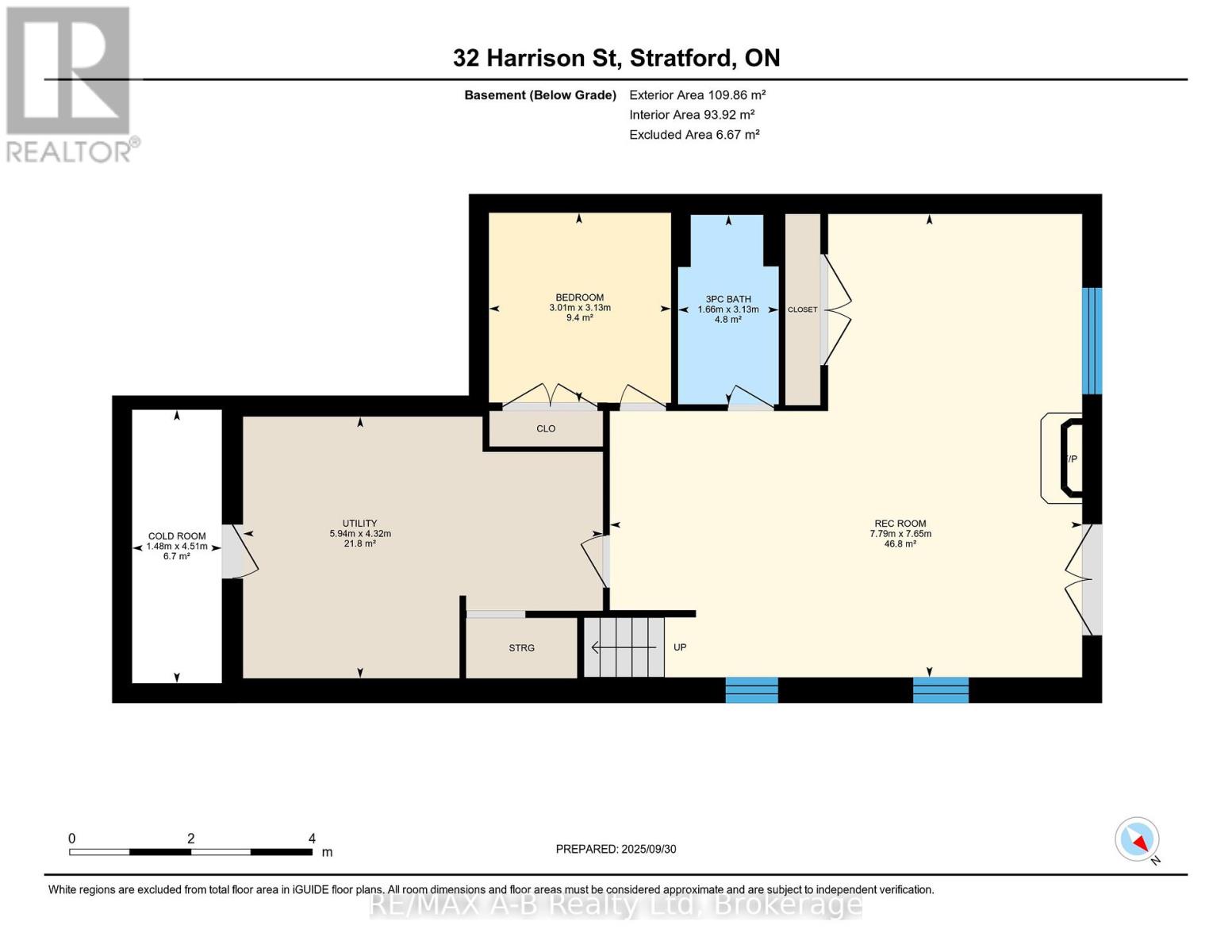LOADING
$649,900
Welcome to this beautifully maintained attached end-unit bungalow, built in 2007. Pride of ownership is evident throughout, with thoughtful care and attention put into every detail of this home. Inside, you will find 2 spacious bedrooms and 2.5 bathrooms, designed with both comfort and functionality in mind. The open-concept kitchen, living, and dining area creates a seamless flow, perfect for family living and entertaining. A walkout from the living room to the back deck offers a relaxing space to enjoy the outdoors. The fully finished basement provides even more living space, complete with a walkout to a second back patio, extending your options for relaxation and gatherings. Nestled in a quiet, family-friendly neighborhood, this home is ideally located with convenient access to city bus routes, school bus routes, nearby schools, and parks making it a fantastic choice for families and commuters alike. Bungalow homes like this do not come along often, don't miss your chance today. Call today to book your private viewing! (id:13139)
Property Details
| MLS® Number | X12433971 |
| Property Type | Single Family |
| Community Name | Stratford |
| AmenitiesNearBy | Golf Nearby, Park, Schools |
| CommunityFeatures | School Bus |
| Features | Cul-de-sac |
| ParkingSpaceTotal | 3 |
| Structure | Deck, Patio(s), Porch |
Building
| BathroomTotal | 3 |
| BedroomsAboveGround | 2 |
| BedroomsTotal | 2 |
| Age | 16 To 30 Years |
| Appliances | Water Heater, Water Softener |
| ArchitecturalStyle | Bungalow |
| BasementDevelopment | Finished |
| BasementFeatures | Walk Out |
| BasementType | N/a (finished) |
| ConstructionStyleAttachment | Attached |
| CoolingType | Central Air Conditioning, Air Exchanger |
| ExteriorFinish | Brick, Stone |
| FireProtection | Smoke Detectors |
| FireplacePresent | Yes |
| FoundationType | Poured Concrete |
| HalfBathTotal | 1 |
| HeatingFuel | Natural Gas |
| HeatingType | Forced Air |
| StoriesTotal | 1 |
| SizeInterior | 1100 - 1500 Sqft |
| Type | Row / Townhouse |
| UtilityWater | Municipal Water |
Parking
| Attached Garage | |
| Garage |
Land
| Acreage | No |
| LandAmenities | Golf Nearby, Park, Schools |
| LandscapeFeatures | Landscaped |
| Sewer | Sanitary Sewer |
| SizeDepth | 118 Ft |
| SizeFrontage | 25 Ft |
| SizeIrregular | 25 X 118 Ft |
| SizeTotalText | 25 X 118 Ft |
| ZoningDescription | R4 |
Rooms
| Level | Type | Length | Width | Dimensions |
|---|---|---|---|---|
| Basement | Recreational, Games Room | 7.79 m | 7.65 m | 7.79 m x 7.65 m |
| Basement | Office | 3.01 m | 3.13 m | 3.01 m x 3.13 m |
| Basement | Bathroom | 1.66 m | 3.13 m | 1.66 m x 3.13 m |
| Main Level | Bedroom | 3.71 m | 3.22 m | 3.71 m x 3.22 m |
| Main Level | Kitchen | 3.27 m | 4.31 m | 3.27 m x 4.31 m |
| Main Level | Dining Room | 2.46 m | 4.31 m | 2.46 m x 4.31 m |
| Main Level | Living Room | 4.41 m | 4.3 m | 4.41 m x 4.3 m |
| Main Level | Primary Bedroom | 4.35 m | 3.39 m | 4.35 m x 3.39 m |
| Main Level | Bathroom | 1.4 m | 2.1 m | 1.4 m x 2.1 m |
| Main Level | Bathroom | 2.63 m | 1.53 m | 2.63 m x 1.53 m |
https://www.realtor.ca/real-estate/28928819/32-harrison-street-stratford-stratford
Interested?
Contact us for more information
No Favourites Found

The trademarks REALTOR®, REALTORS®, and the REALTOR® logo are controlled by The Canadian Real Estate Association (CREA) and identify real estate professionals who are members of CREA. The trademarks MLS®, Multiple Listing Service® and the associated logos are owned by The Canadian Real Estate Association (CREA) and identify the quality of services provided by real estate professionals who are members of CREA. The trademark DDF® is owned by The Canadian Real Estate Association (CREA) and identifies CREA's Data Distribution Facility (DDF®)
October 05 2025 11:40:56
Muskoka Haliburton Orillia – The Lakelands Association of REALTORS®
RE/MAX A-B Realty Ltd

