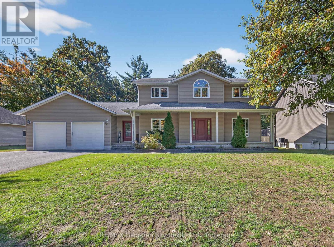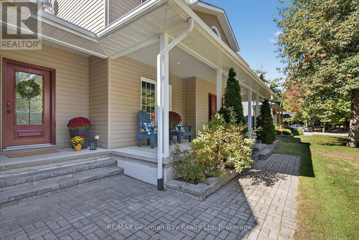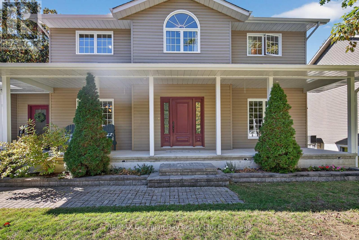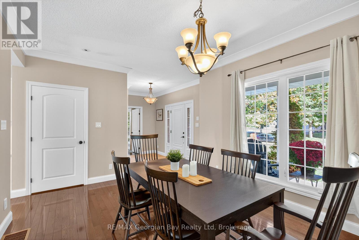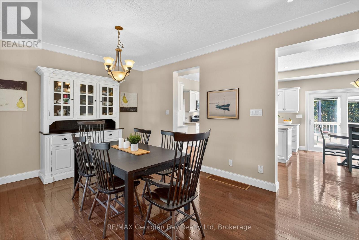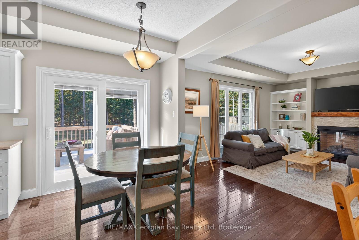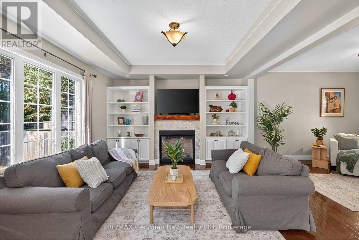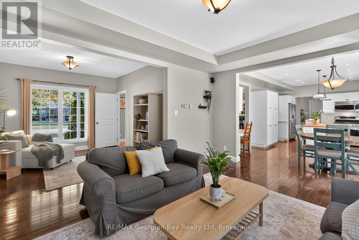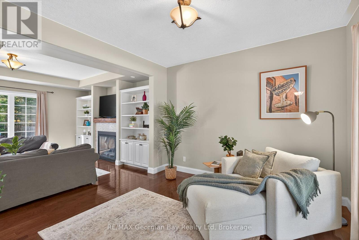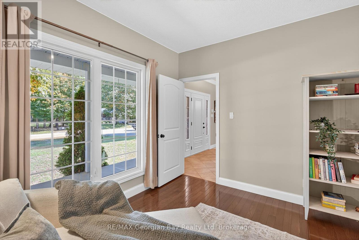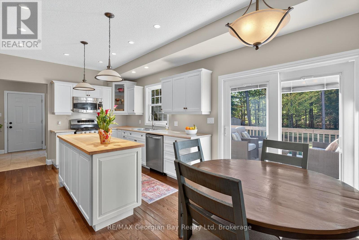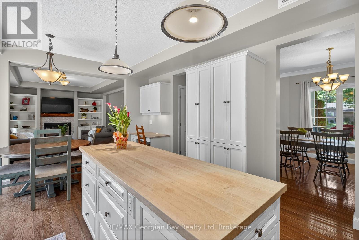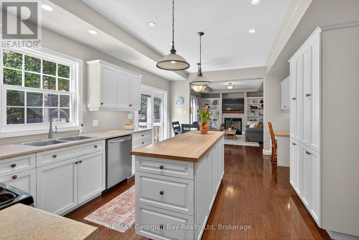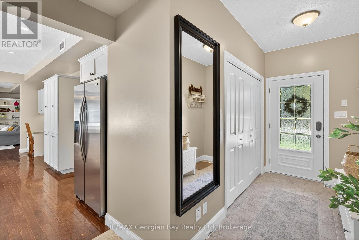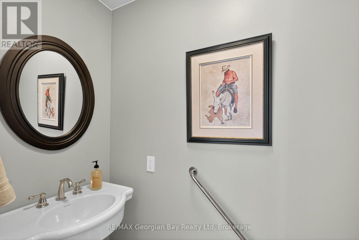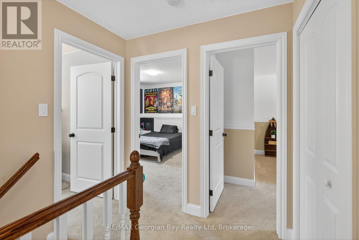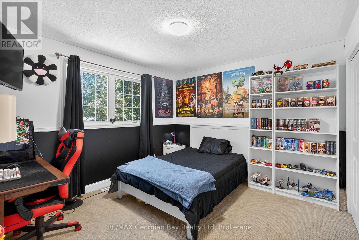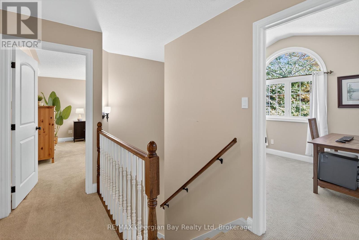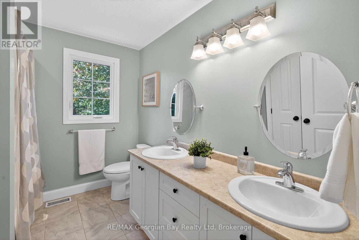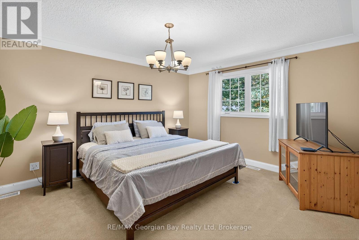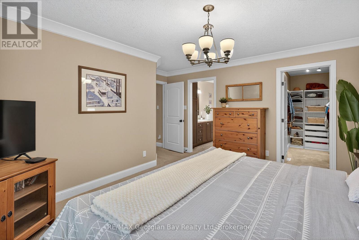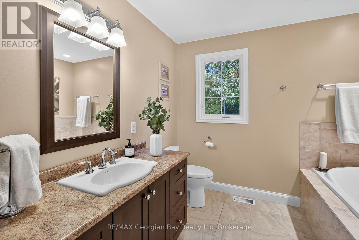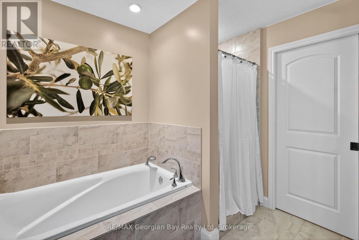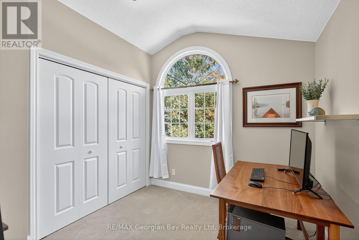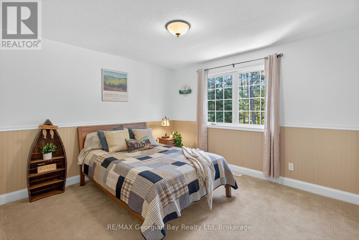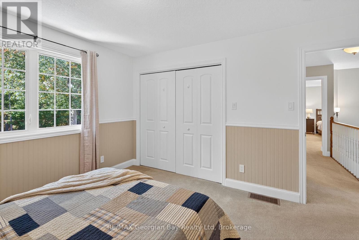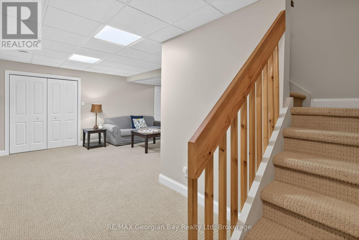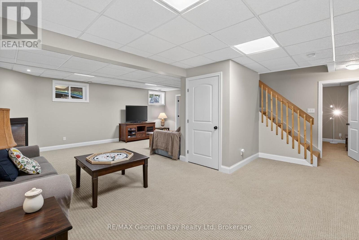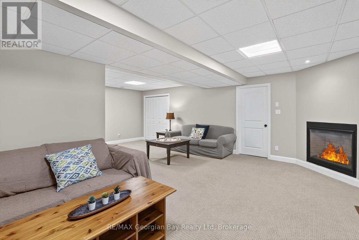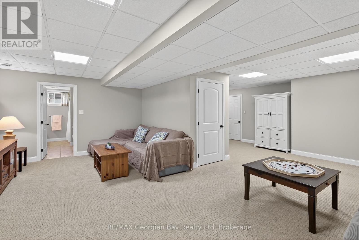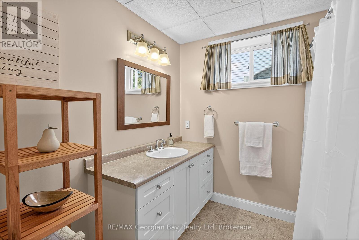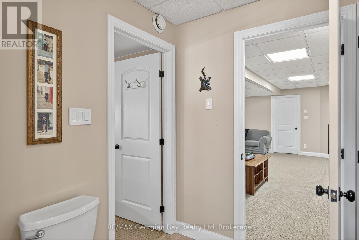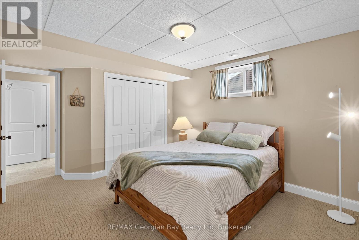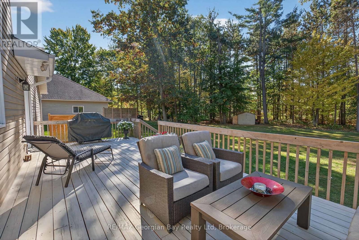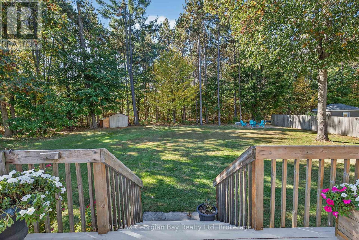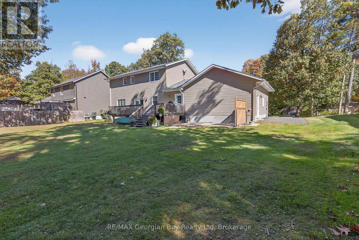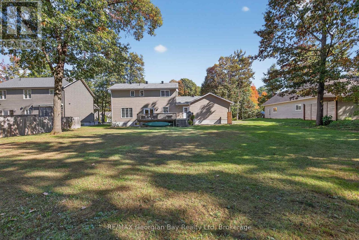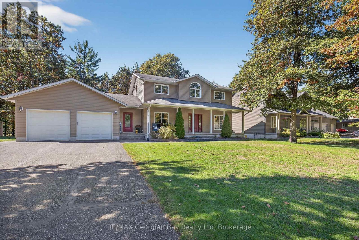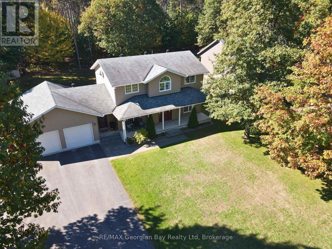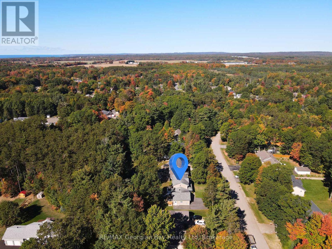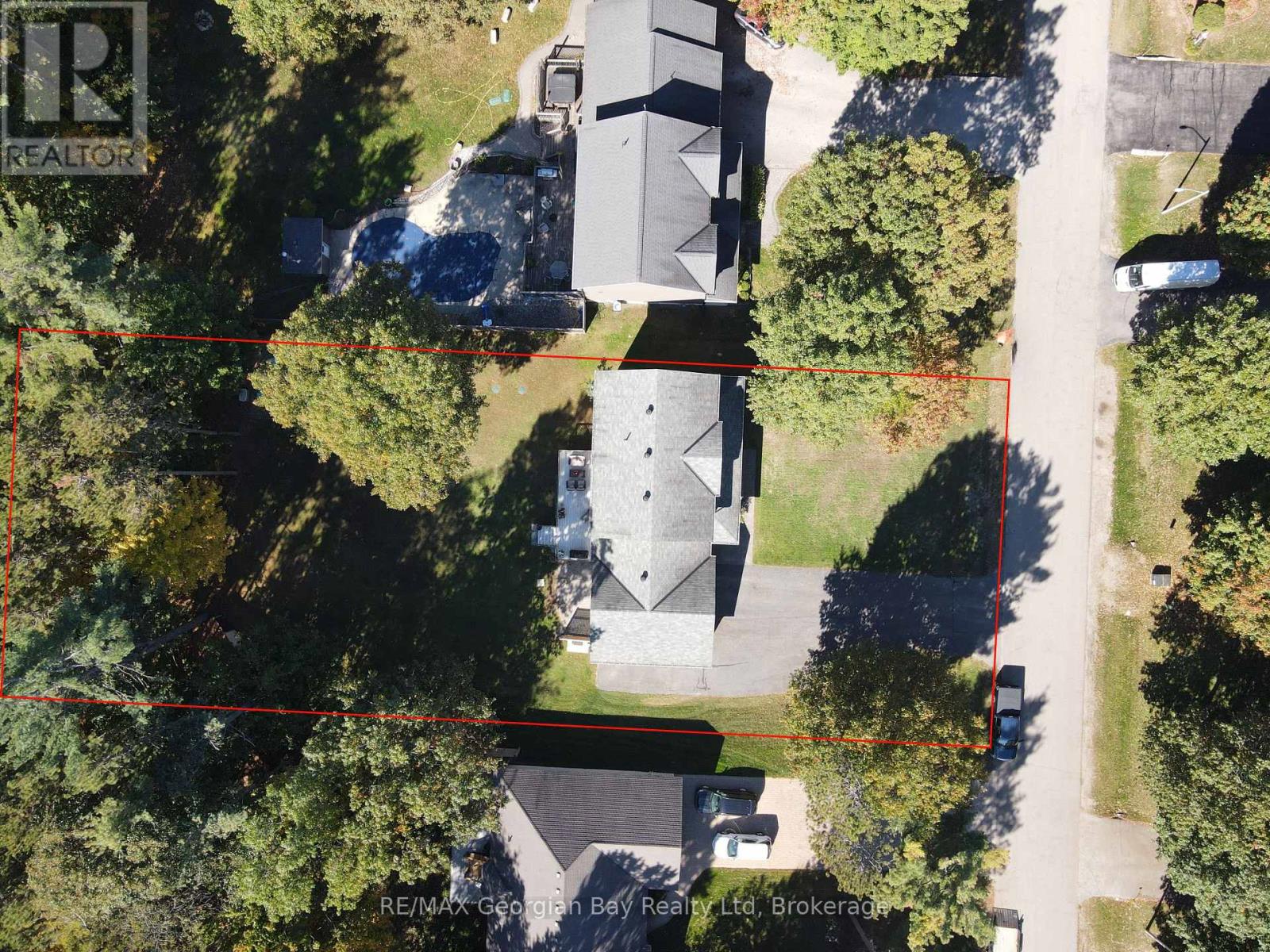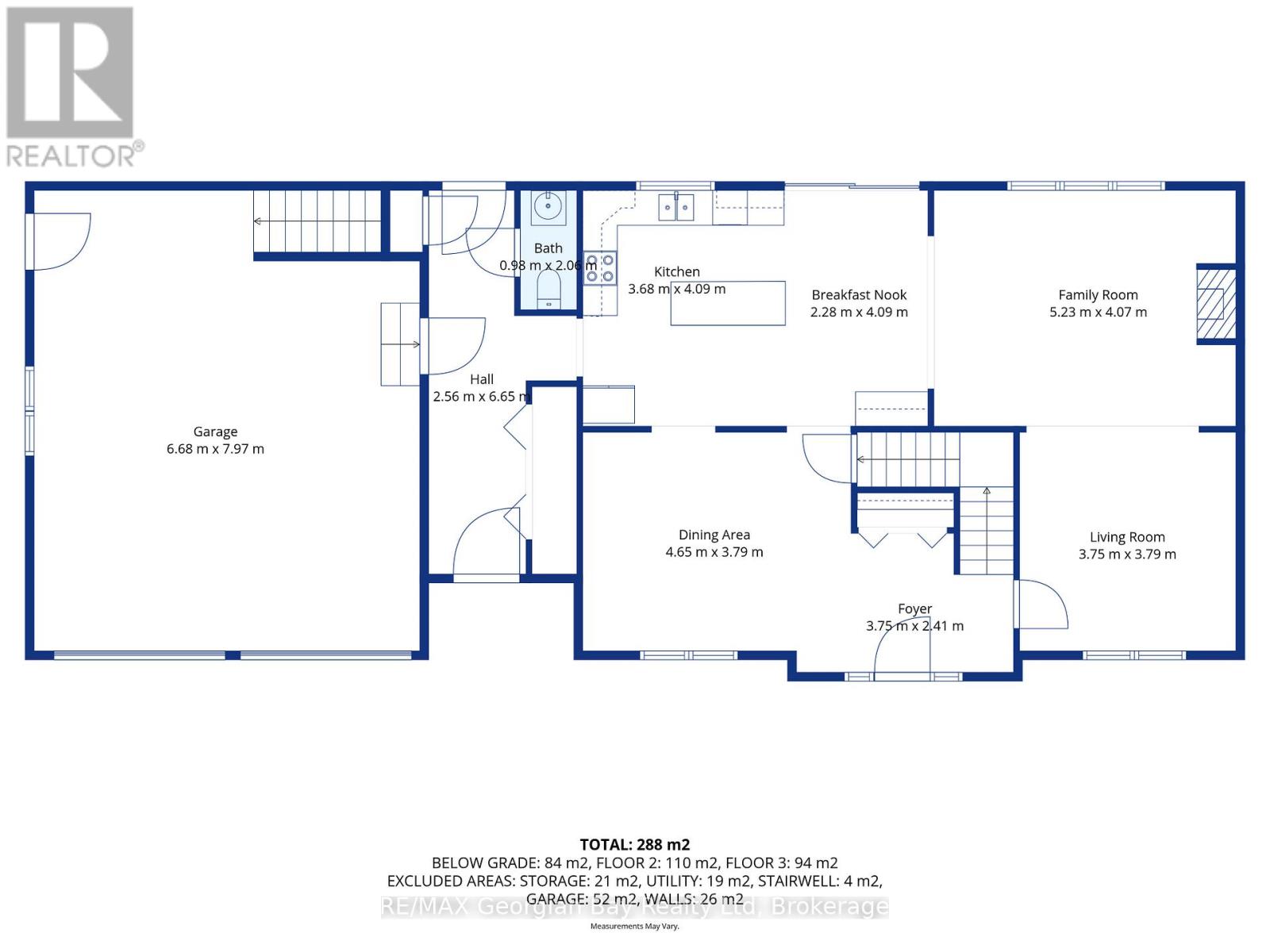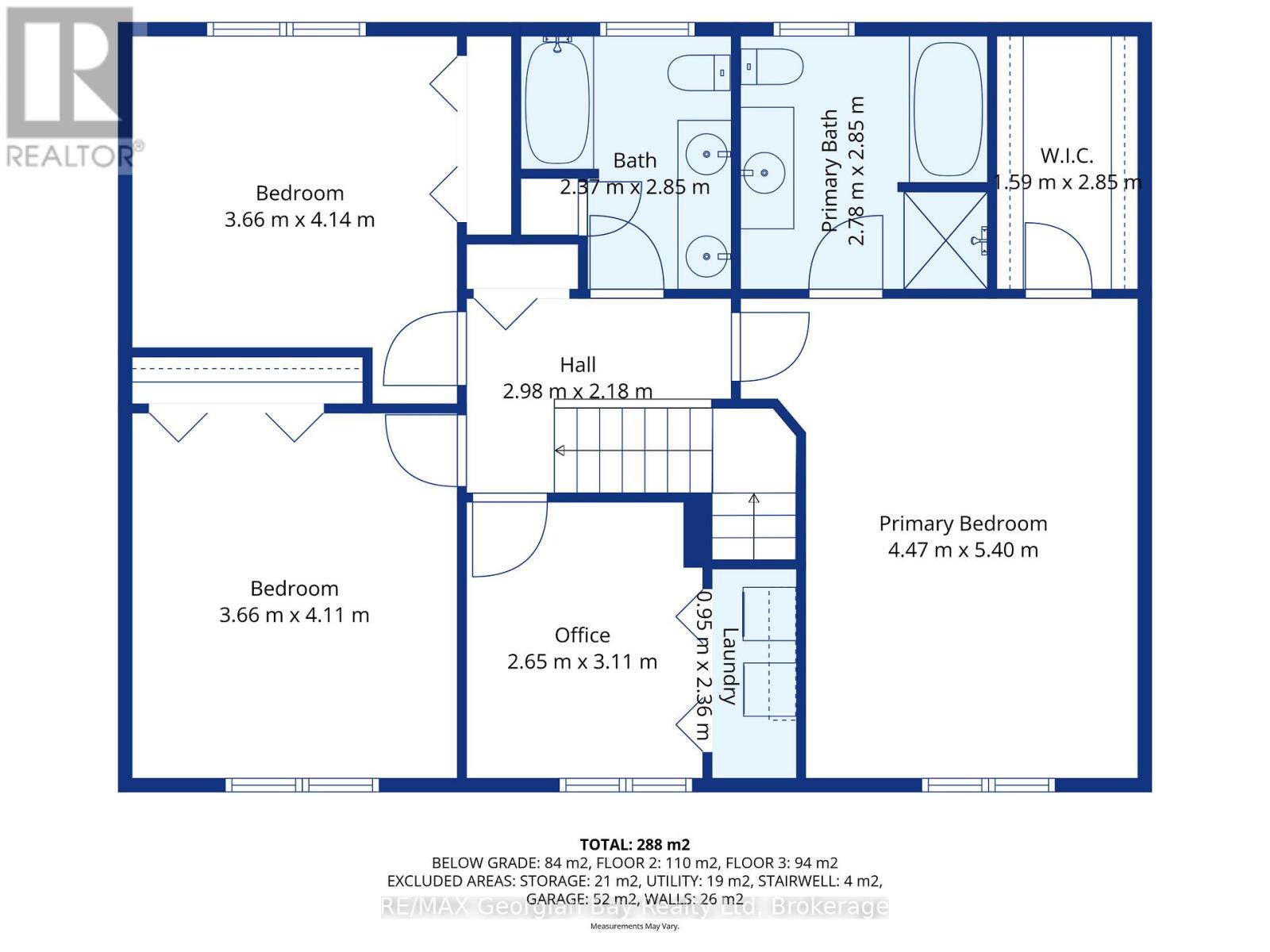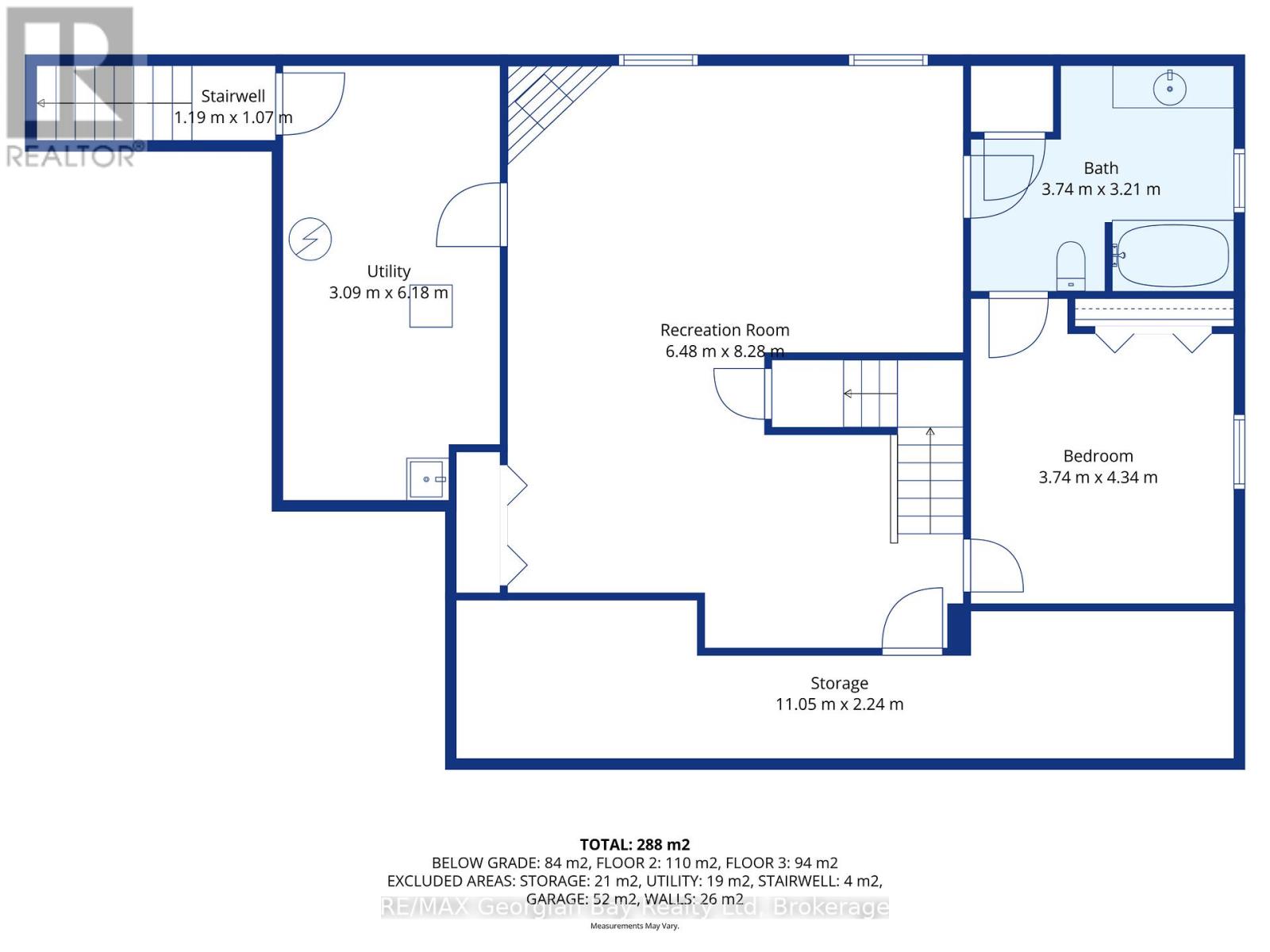LOADING
$999,777
Location Plus! Nestled on a private 1/2 - acre lot, this beautiful family home offers the perfect blend of space, comfort, and convenience - close to schools and the stunning shores of Georgian Bay. Featuring 3 + 1 bedrooms and 4 bathrooms, including a primary bedroom with a walk-in closet and ensuite. The main floor features a large custom kitchen with an island and stainless-steel appliances, an open-concept living and dining area, and a cozy family room with built-in cabinetry and a gas fireplace. Walk out to the spacious back deck - ideal for entertaining family and friends. Enjoy the convenience of upper-level laundry, a finished basement with a second gas fireplace, an attached 2-car garage with inside entry, ample parking, and plenty of storage throughout. A perfect family home in a sought-after Tiny Township location! What are you waiting for? (id:13139)
Property Details
| MLS® Number | S12457239 |
| Property Type | Single Family |
| Community Name | Wyevale |
| AmenitiesNearBy | Schools |
| CommunityFeatures | School Bus |
| Features | Wooded Area, Flat Site, Sump Pump |
| ParkingSpaceTotal | 8 |
| Structure | Deck |
Building
| BathroomTotal | 4 |
| BedroomsAboveGround | 3 |
| BedroomsBelowGround | 1 |
| BedroomsTotal | 4 |
| Age | 6 To 15 Years |
| Amenities | Fireplace(s) |
| Appliances | Garage Door Opener Remote(s), Central Vacuum, Dishwasher, Dryer, Microwave, Stove, Washer, Window Coverings, Refrigerator |
| BasementDevelopment | Finished |
| BasementType | Full (finished) |
| ConstructionStyleAttachment | Detached |
| CoolingType | Central Air Conditioning, Air Exchanger |
| ExteriorFinish | Vinyl Siding |
| FireplacePresent | Yes |
| FireplaceTotal | 2 |
| FoundationType | Block |
| HalfBathTotal | 1 |
| HeatingFuel | Natural Gas |
| HeatingType | Forced Air |
| StoriesTotal | 2 |
| SizeInterior | 2000 - 2500 Sqft |
| Type | House |
| UtilityWater | Municipal Water |
Parking
| Attached Garage | |
| Garage |
Land
| Acreage | No |
| LandAmenities | Schools |
| LandscapeFeatures | Landscaped, Lawn Sprinkler |
| Sewer | Septic System |
| SizeDepth | 216 Ft ,6 In |
| SizeFrontage | 98 Ft ,4 In |
| SizeIrregular | 98.4 X 216.5 Ft |
| SizeTotalText | 98.4 X 216.5 Ft|under 1/2 Acre |
Rooms
| Level | Type | Length | Width | Dimensions |
|---|---|---|---|---|
| Second Level | Bathroom | 2.37 m | 2.85 m | 2.37 m x 2.85 m |
| Second Level | Bedroom 3 | 4.47 m | 5.4 m | 4.47 m x 5.4 m |
| Second Level | Bathroom | 2.78 m | 2.85 m | 2.78 m x 2.85 m |
| Second Level | Office | 2.65 m | 3.11 m | 2.65 m x 3.11 m |
| Second Level | Bedroom | 3.66 m | 4.11 m | 3.66 m x 4.11 m |
| Second Level | Bedroom 2 | 3.66 m | 4.14 m | 3.66 m x 4.14 m |
| Basement | Bedroom 4 | 3.74 m | 4.34 m | 3.74 m x 4.34 m |
| Basement | Bathroom | 3.74 m | 3.21 m | 3.74 m x 3.21 m |
| Basement | Recreational, Games Room | 6.48 m | 8.28 m | 6.48 m x 8.28 m |
| Main Level | Kitchen | 3.68 m | 4.09 m | 3.68 m x 4.09 m |
| Main Level | Eating Area | 2.28 m | 4.09 m | 2.28 m x 4.09 m |
| Main Level | Dining Room | 4.65 m | 3.79 m | 4.65 m x 3.79 m |
| Main Level | Foyer | 3.75 m | 2.41 m | 3.75 m x 2.41 m |
| Main Level | Living Room | 3.75 m | 3.79 m | 3.75 m x 3.79 m |
| Main Level | Family Room | 5.23 m | 4.07 m | 5.23 m x 4.07 m |
| Main Level | Bathroom | 0.98 m | 2.06 m | 0.98 m x 2.06 m |
Utilities
| Cable | Installed |
| Electricity | Installed |
https://www.realtor.ca/real-estate/28978409/32-johnston-street-tiny-wyevale-wyevale
Interested?
Contact us for more information
No Favourites Found

The trademarks REALTOR®, REALTORS®, and the REALTOR® logo are controlled by The Canadian Real Estate Association (CREA) and identify real estate professionals who are members of CREA. The trademarks MLS®, Multiple Listing Service® and the associated logos are owned by The Canadian Real Estate Association (CREA) and identify the quality of services provided by real estate professionals who are members of CREA. The trademark DDF® is owned by The Canadian Real Estate Association (CREA) and identifies CREA's Data Distribution Facility (DDF®)
October 10 2025 07:48:30
Muskoka Haliburton Orillia – The Lakelands Association of REALTORS®
RE/MAX Georgian Bay Realty Ltd

