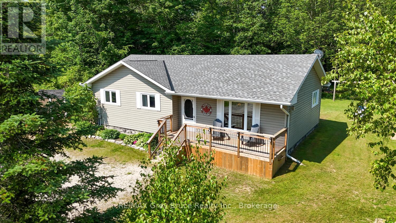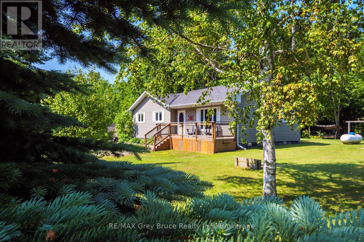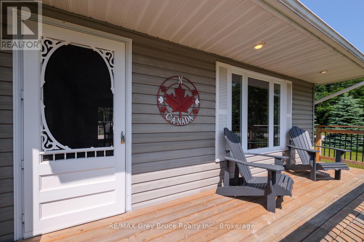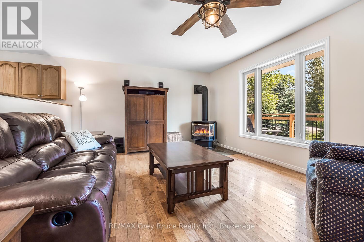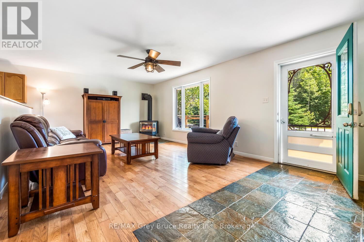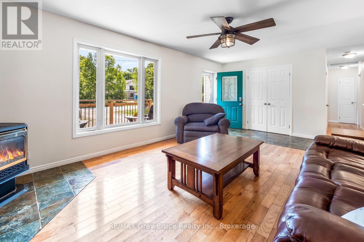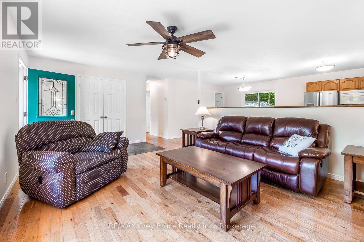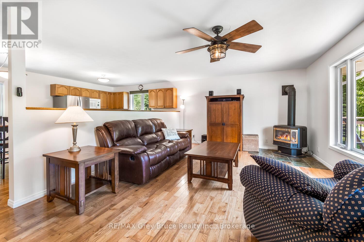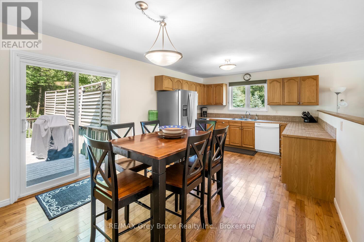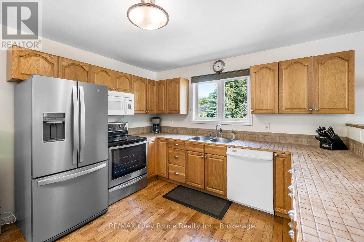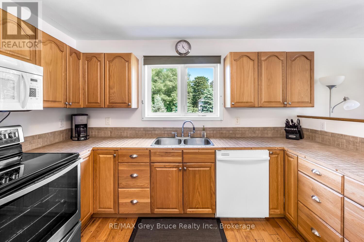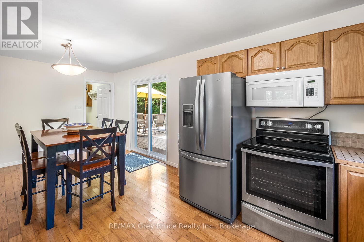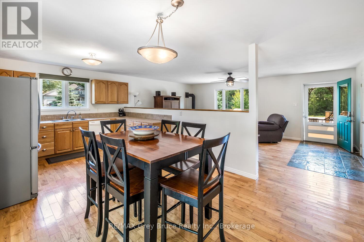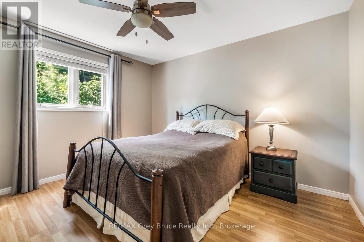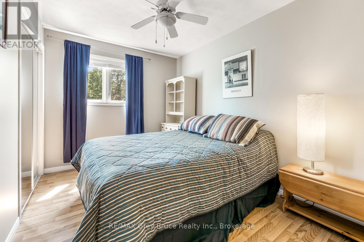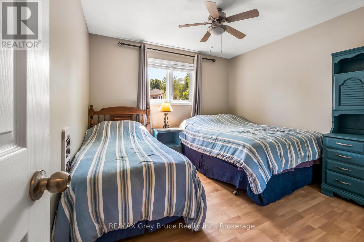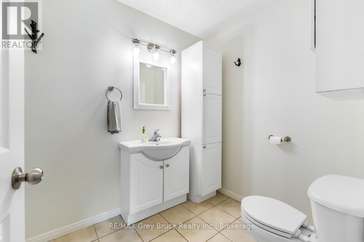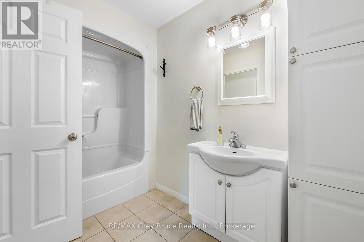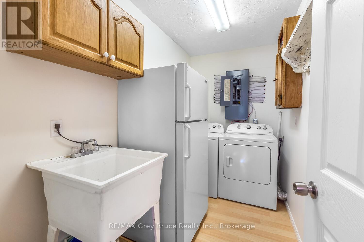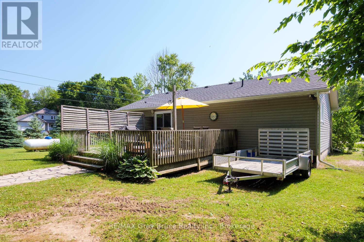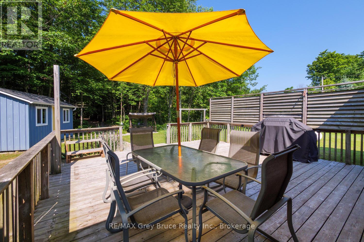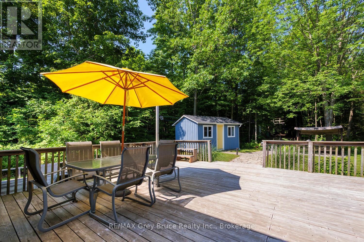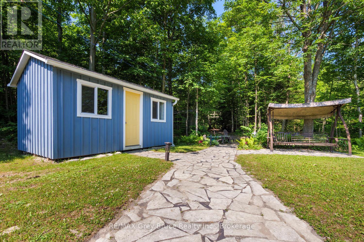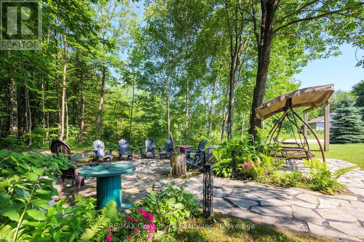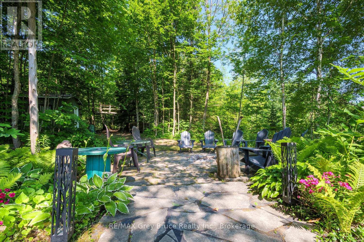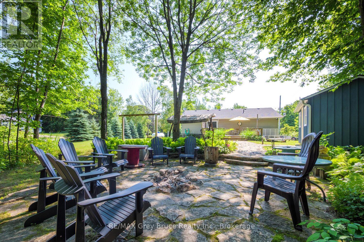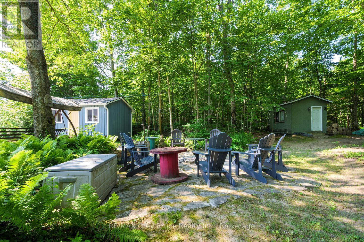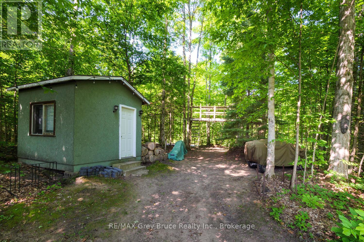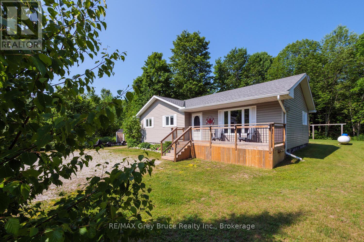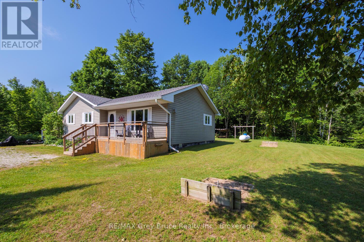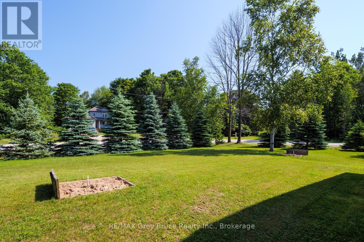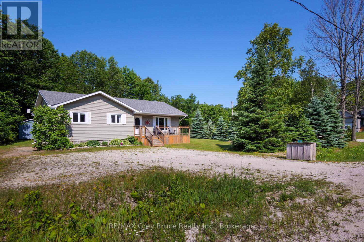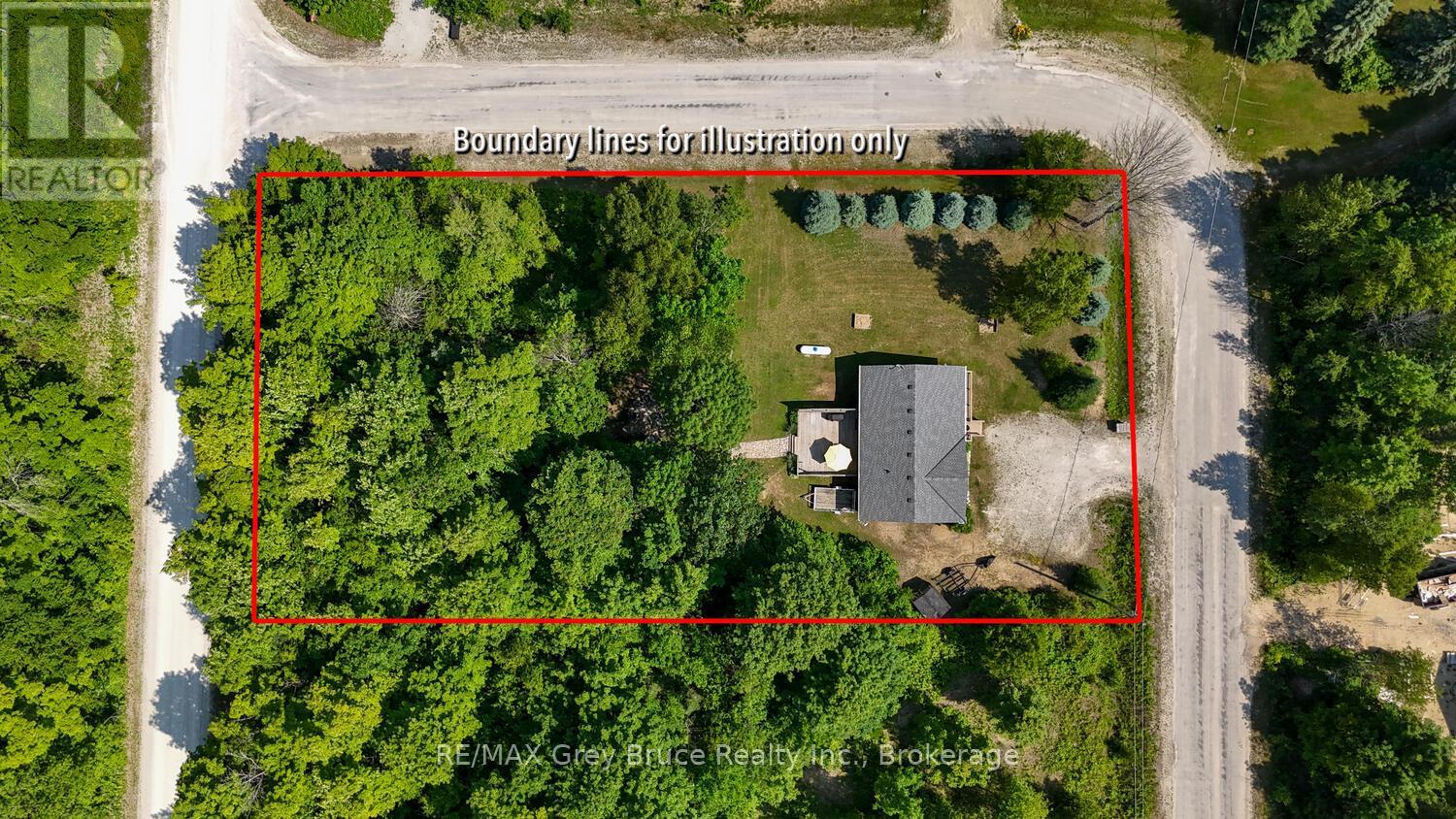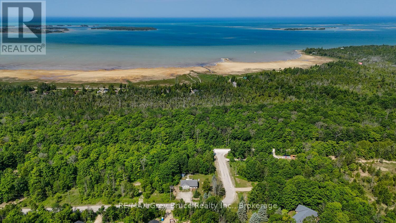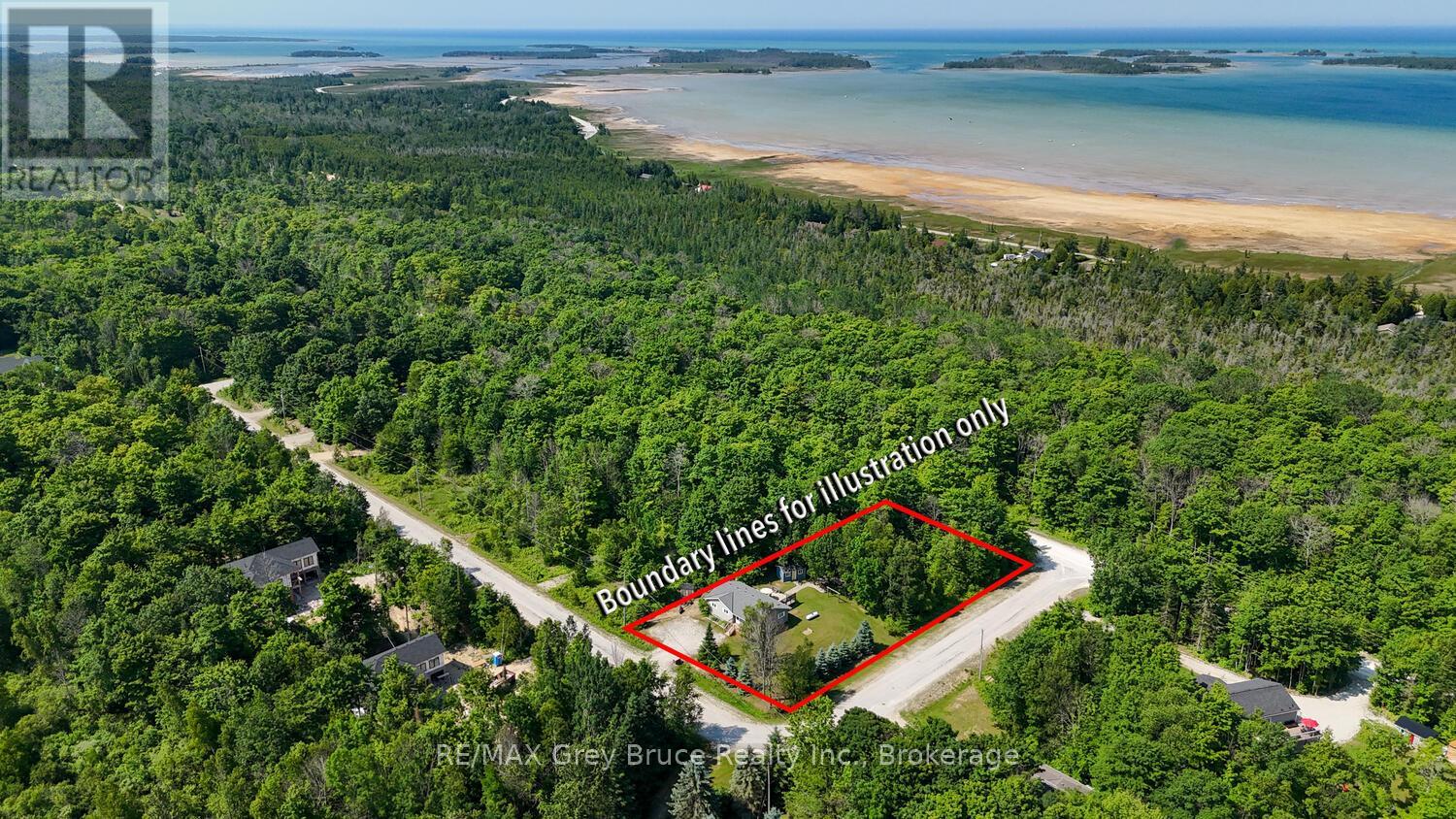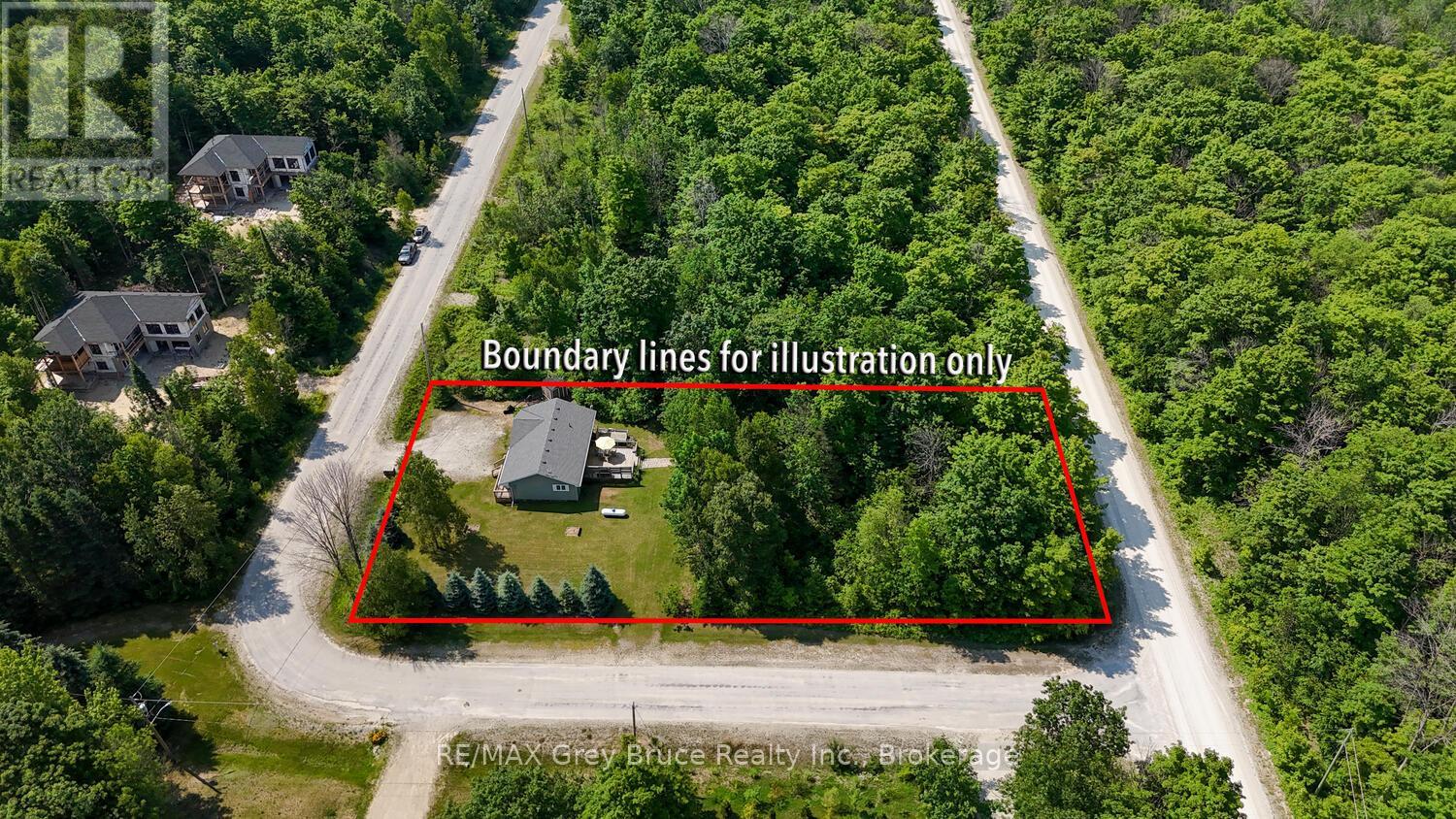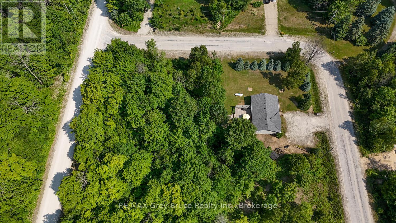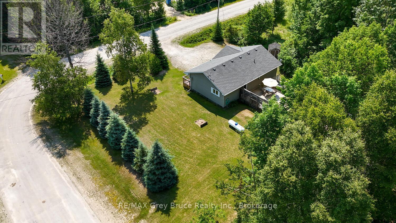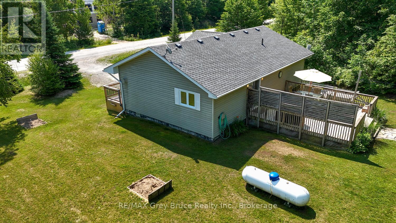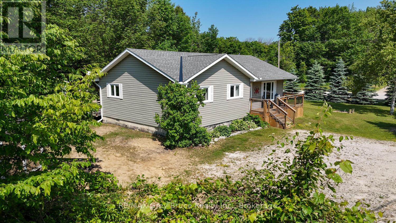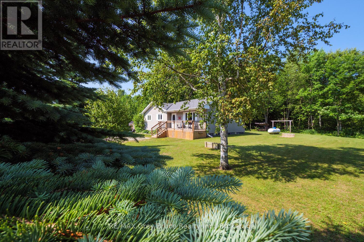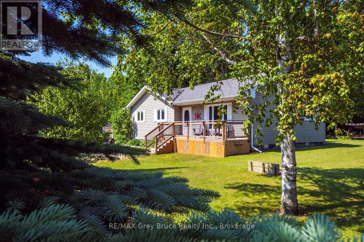LOADING
$584,997
A true standout in this price range, this 3-bedroom bungalow offers a bright, open layout and a warm, inviting feel year-round. The spacious kitchen opens directly to the back deck and yard that is treed oasis. A propane fireplace adds cheerful comfort through the colder months. Set on a deep, forested lot with mature hardwoods, the backyard offers a natural escape right at home. Landscaped with care, the outdoor space features decks, a fire pit, a garden shed, a tree fort, a wired bunkie, and a horseshoe pit. Whether you're hosting guests or simply relaxing, there's room for it all. Situated on a corner lot that extends to Old Red Bay Road, the property offers ample parking, space for a second driveway, and potential for a detached shop. There is a drilled well and an excellent water treatment system .The 4-foot crawl space includes a poured concrete floor, providing dry, practical storage. Just a 5-minute cycle to Oliphant's North Beach and beautiful Lake Huron, and only 10 minutes to Sauble Beach, this location is ideal for four-season living at the base of the Bruce Peninsula. (id:13139)
Property Details
| MLS® Number | X12261917 |
| Property Type | Single Family |
| Community Name | South Bruce Peninsula |
| AmenitiesNearBy | Beach, Marina |
| CommunityFeatures | School Bus |
| EquipmentType | Propane Tank |
| Features | Wooded Area |
| ParkingSpaceTotal | 4 |
| RentalEquipmentType | Propane Tank |
| Structure | Deck, Porch, Shed |
Building
| BathroomTotal | 1 |
| BedroomsAboveGround | 3 |
| BedroomsTotal | 3 |
| Age | 16 To 30 Years |
| Amenities | Fireplace(s) |
| Appliances | Water Heater, Water Softener, Water Treatment, All, Furniture |
| ArchitecturalStyle | Bungalow |
| BasementType | Crawl Space |
| ConstructionStyleAttachment | Detached |
| ExteriorFinish | Vinyl Siding |
| FireplacePresent | Yes |
| FoundationType | Concrete |
| HeatingFuel | Propane |
| HeatingType | Other |
| StoriesTotal | 1 |
| SizeInterior | 1100 - 1500 Sqft |
| Type | House |
| UtilityWater | Drilled Well |
Parking
| No Garage |
Land
| Acreage | No |
| LandAmenities | Beach, Marina |
| Sewer | Septic System |
| SizeDepth | 252 Ft ,7 In |
| SizeFrontage | 128 Ft |
| SizeIrregular | 128 X 252.6 Ft |
| SizeTotalText | 128 X 252.6 Ft |
| ZoningDescription | R2 |
Rooms
| Level | Type | Length | Width | Dimensions |
|---|---|---|---|---|
| Main Level | Living Room | 6.29 m | 4.16 m | 6.29 m x 4.16 m |
| Main Level | Kitchen | 6.19 m | 3.5 m | 6.19 m x 3.5 m |
| Main Level | Bedroom | 3.6 m | 3.7 m | 3.6 m x 3.7 m |
| Main Level | Bedroom 2 | 3.3 m | 3.53 m | 3.3 m x 3.53 m |
| Main Level | Bedroom 3 | 2.64 m | 3.53 m | 2.64 m x 3.53 m |
| Main Level | Laundry Room | 3.04 m | 1.82 m | 3.04 m x 1.82 m |
Utilities
| Electricity | Installed |
Interested?
Contact us for more information
No Favourites Found

The trademarks REALTOR®, REALTORS®, and the REALTOR® logo are controlled by The Canadian Real Estate Association (CREA) and identify real estate professionals who are members of CREA. The trademarks MLS®, Multiple Listing Service® and the associated logos are owned by The Canadian Real Estate Association (CREA) and identify the quality of services provided by real estate professionals who are members of CREA. The trademark DDF® is owned by The Canadian Real Estate Association (CREA) and identifies CREA's Data Distribution Facility (DDF®)
October 15 2025 02:14:57
Muskoka Haliburton Orillia – The Lakelands Association of REALTORS®
RE/MAX Grey Bruce Realty Inc.

