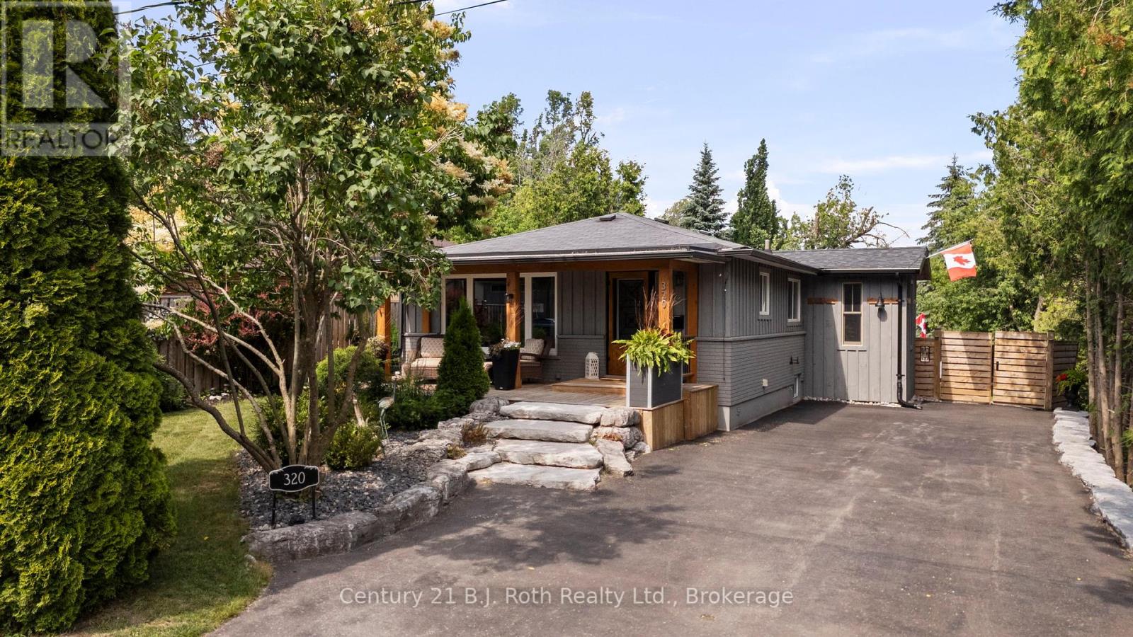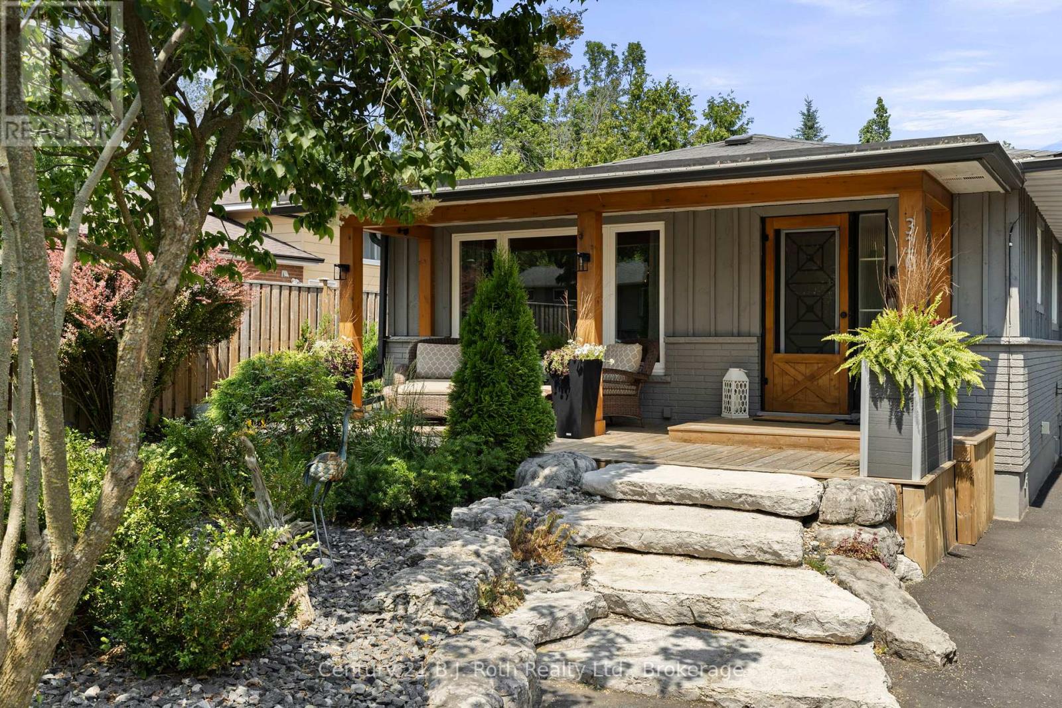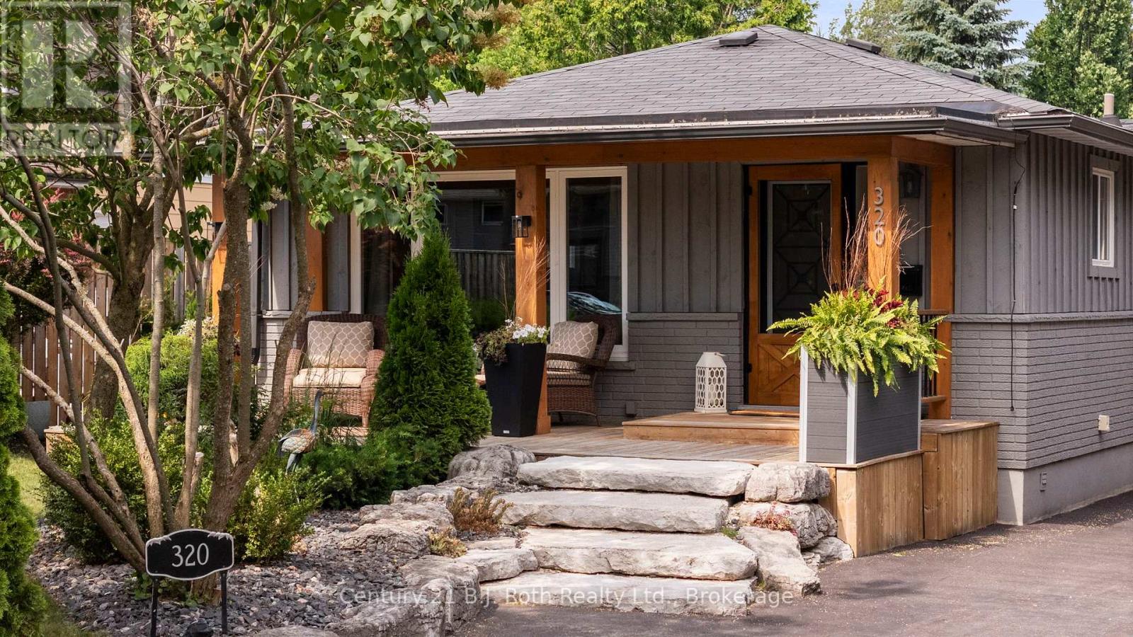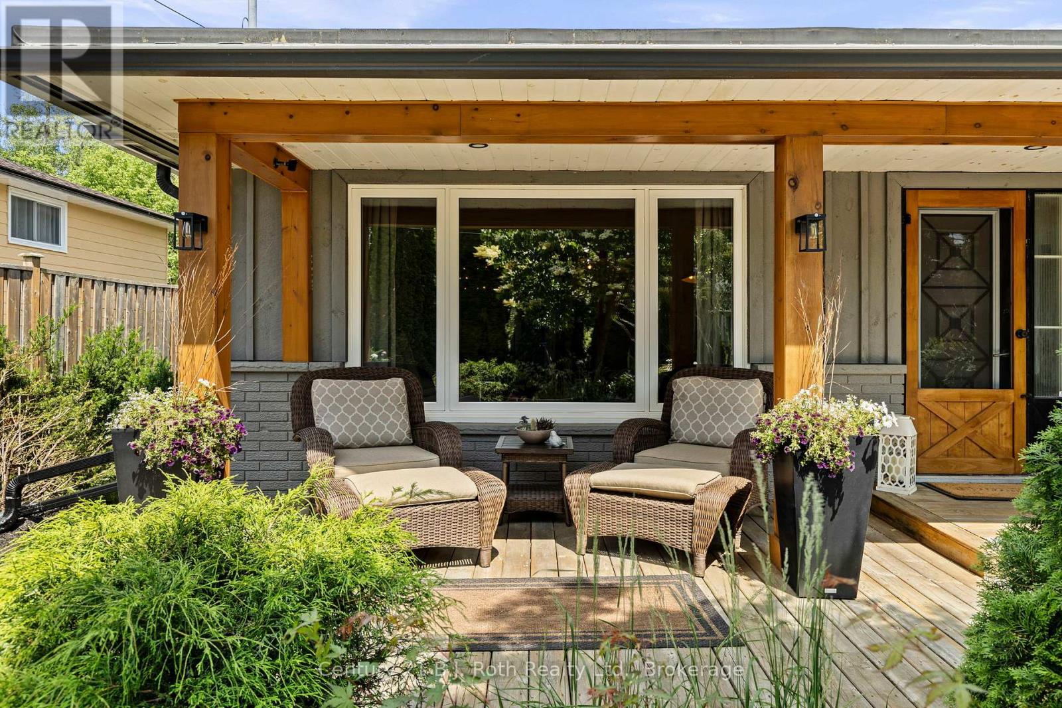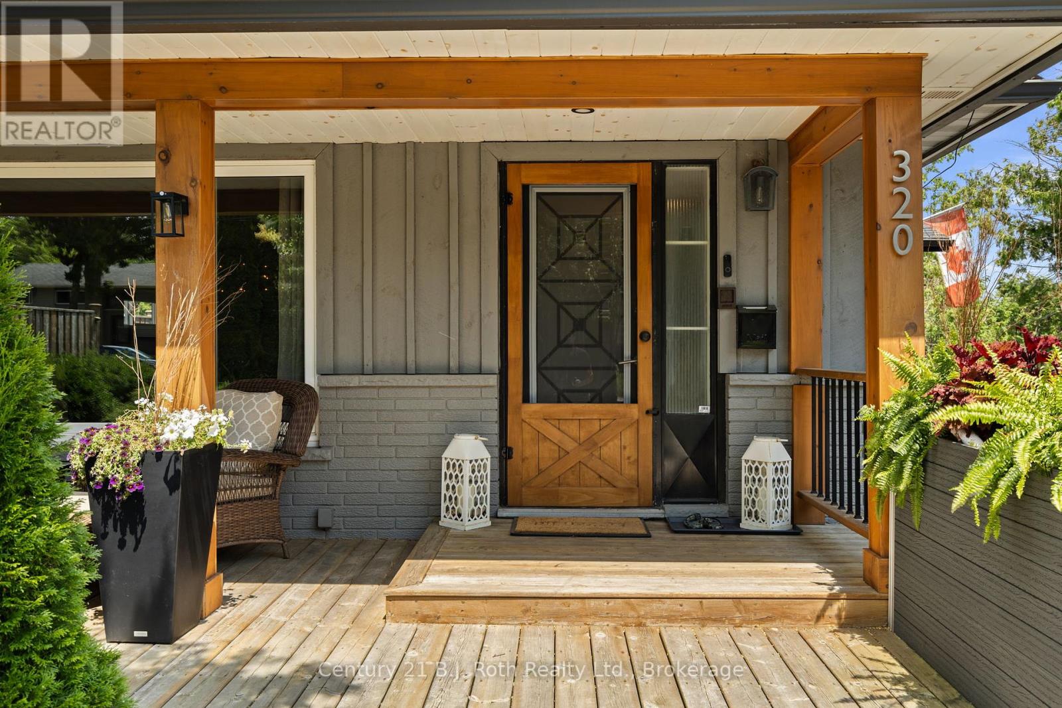LOADING
$799,500
Enjoy upscale, active living in this thoughtfully updated bungalow, ideally located just steps from Pumpkin Bay on Lake Couchiching. The interior features engineered white oak hardwood flooring throughout main level(2021), solid wood doors with upgraded hardware, a stunning 2020 custom main bath with walk-in shower by Bob Rose Construction. The kitchen was redesigned and refaced in 2023 by Lets Face It Kitchens, complete with quartz countertops and elevated functionality. Blackout blinds in the main bedroom and bath add privacy and comfort, with complementary privacy blinds throughout. The lower level features brand new vinyl plank flooring and carpeting, a beautifully renovated bathroom, sitting area and 2nd bedroom with separate entrance. A spacious mudroom with heated floors, front porch, and extensive professional stonescaping (2021) by Rock N Garden enhance curb appeal, while the fully fenced backyard offers a large deck, hot tub, and a 10 x 20 insulated shed with power by Old Hickory Barns (2020). The repaved driveway (2021) by Pave Tech adds to the homes polished exterior. Just a short walk to lake access, Tudhope Park, and scenic trails, this property offers the perfect balance of luxury, nature, and convenience. (id:13139)
Property Details
| MLS® Number | S12266542 |
| Property Type | Single Family |
| Community Name | Orillia |
| AmenitiesNearBy | Beach, Park |
| EquipmentType | None |
| Features | Sump Pump |
| ParkingSpaceTotal | 8 |
| RentalEquipmentType | None |
| Structure | Deck, Porch, Shed, Workshop |
Building
| BathroomTotal | 2 |
| BedroomsAboveGround | 2 |
| BedroomsTotal | 2 |
| Amenities | Fireplace(s) |
| Appliances | Hot Tub, Water Heater, Dishwasher, Dryer, Microwave, Range, Washer, Refrigerator |
| ArchitecturalStyle | Bungalow |
| BasementDevelopment | Finished |
| BasementFeatures | Separate Entrance |
| BasementType | N/a (finished) |
| ConstructionStyleAttachment | Detached |
| CoolingType | Central Air Conditioning |
| ExteriorFinish | Wood |
| FireplacePresent | Yes |
| FireplaceTotal | 1 |
| FoundationType | Block |
| HeatingFuel | Natural Gas |
| HeatingType | Forced Air |
| StoriesTotal | 1 |
| SizeInterior | 1100 - 1500 Sqft |
| Type | House |
| UtilityWater | Municipal Water |
Parking
| No Garage |
Land
| Acreage | No |
| FenceType | Fenced Yard |
| LandAmenities | Beach, Park |
| LandscapeFeatures | Landscaped |
| Sewer | Sanitary Sewer |
| SizeDepth | 153 Ft ,1 In |
| SizeFrontage | 50 Ft |
| SizeIrregular | 50 X 153.1 Ft |
| SizeTotalText | 50 X 153.1 Ft |
https://www.realtor.ca/real-estate/28566514/320-forest-avenue-n-orillia-orillia
Interested?
Contact us for more information
No Favourites Found

The trademarks REALTOR®, REALTORS®, and the REALTOR® logo are controlled by The Canadian Real Estate Association (CREA) and identify real estate professionals who are members of CREA. The trademarks MLS®, Multiple Listing Service® and the associated logos are owned by The Canadian Real Estate Association (CREA) and identify the quality of services provided by real estate professionals who are members of CREA. The trademark DDF® is owned by The Canadian Real Estate Association (CREA) and identifies CREA's Data Distribution Facility (DDF®)
July 07 2025 12:28:50
Muskoka Haliburton Orillia – The Lakelands Association of REALTORS®
Century 21 B.j. Roth Realty Ltd.

