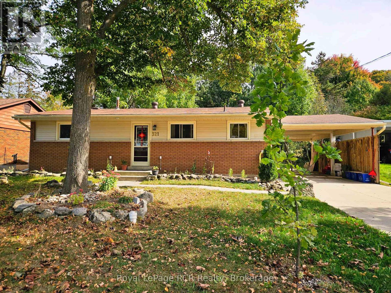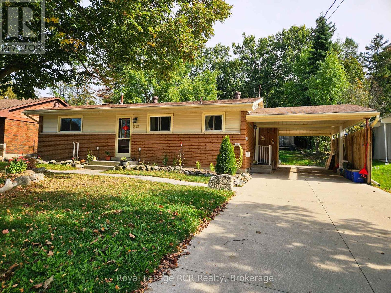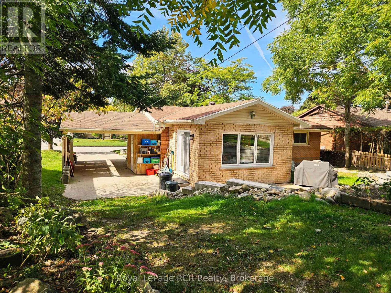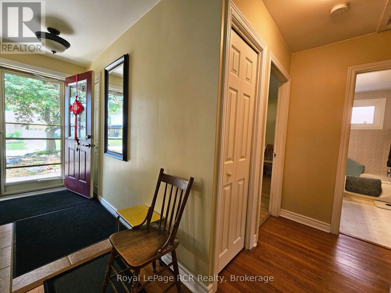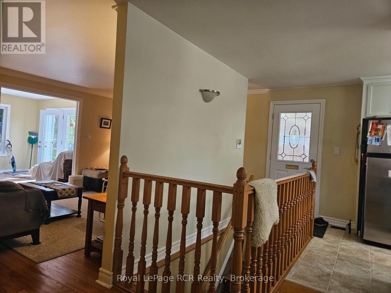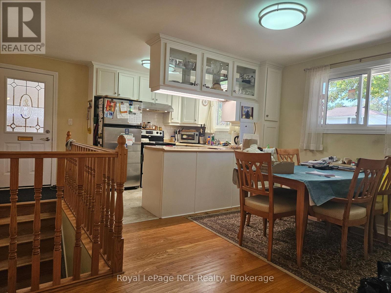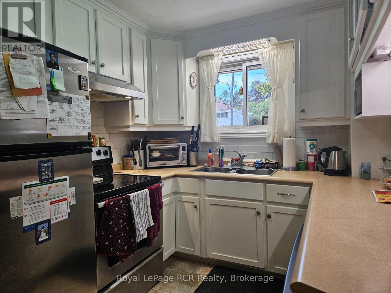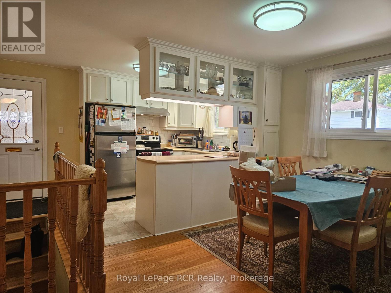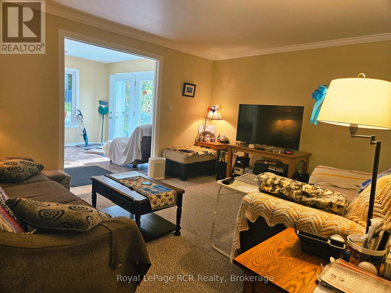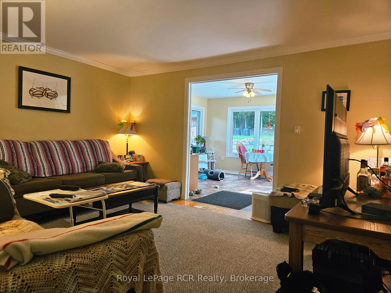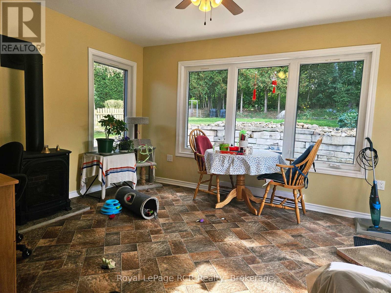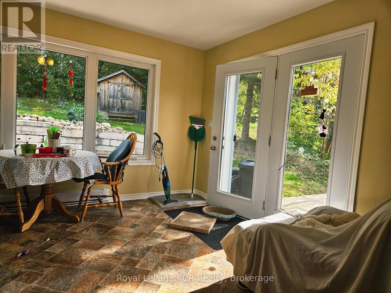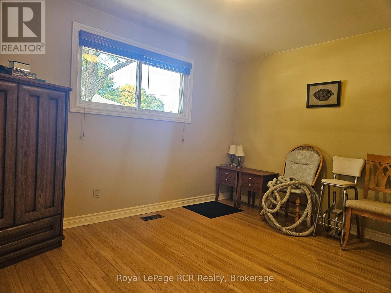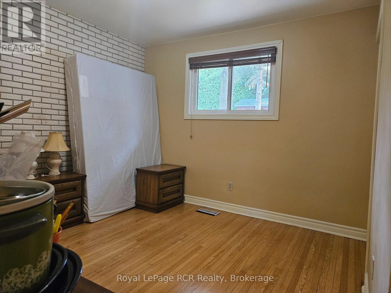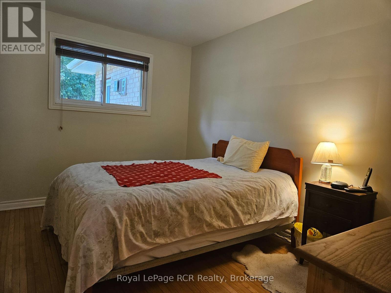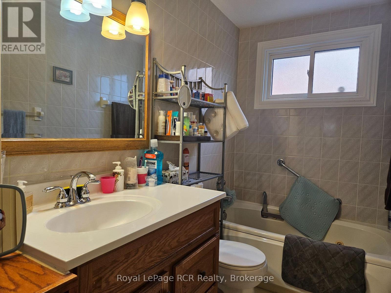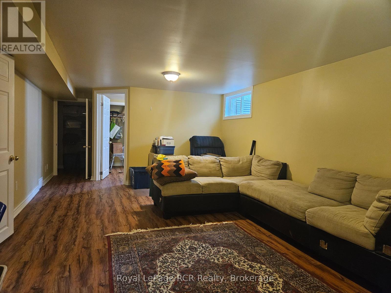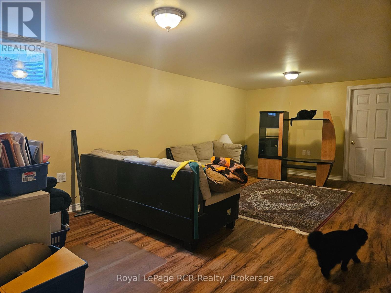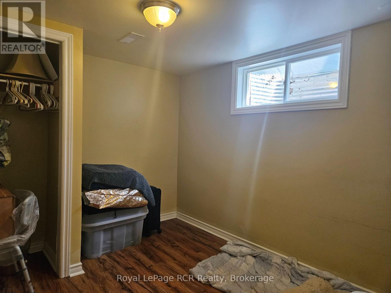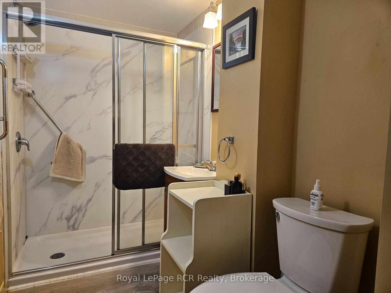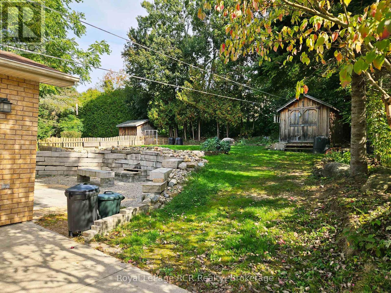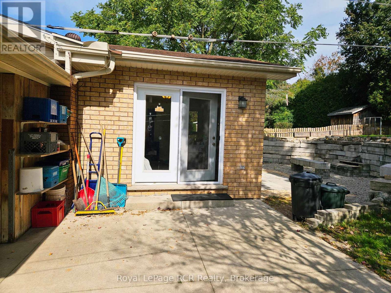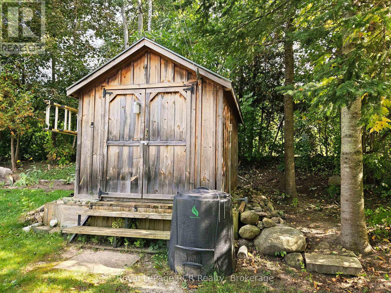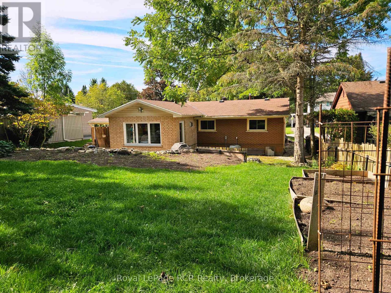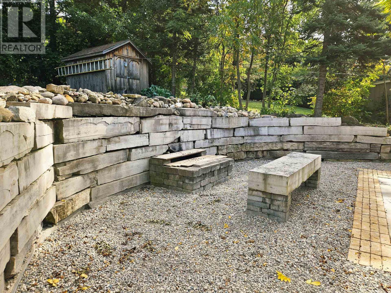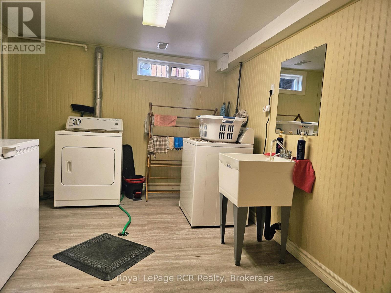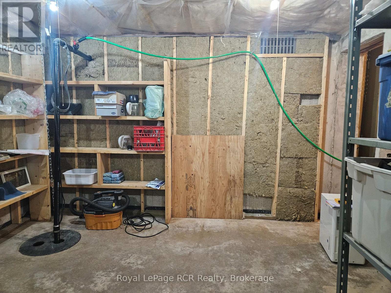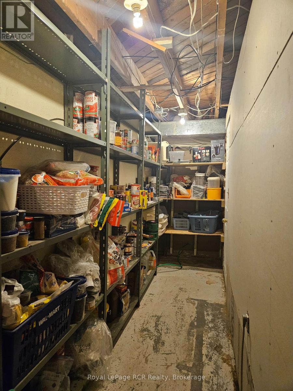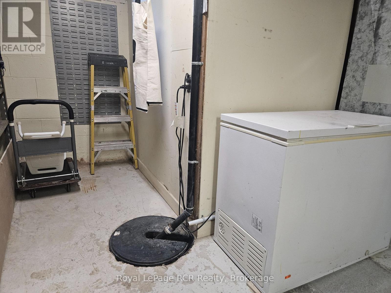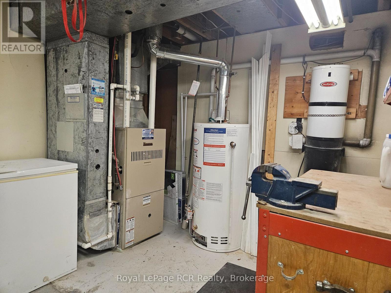LOADING
$499,900
This 4 bedroom bungalow has more space than you can imagine! There's 3 bedrooms, living room, kitchen/dining and a beautiful, bright sunroom on the main floor as well as a family room, 4th bedroom, a huge laundry room and three storage areas in the lower level. Updates to windows, doors, roof, heating, electrical as well as the amazing backyard space make this a true move in and start living home. The location is a quiet cul de sac in a sought after neighbourhood with great neighbours! There's an adorable shed in the backyard and the garden boxes are ready and waiting for next years' harvest. Don't miss this one! (id:13139)
Property Details
| MLS® Number | X12441784 |
| Property Type | Single Family |
| Community Name | Owen Sound |
| EquipmentType | Water Heater |
| Features | Carpet Free, Sump Pump |
| ParkingSpaceTotal | 4 |
| RentalEquipmentType | Water Heater |
Building
| BathroomTotal | 2 |
| BedroomsAboveGround | 4 |
| BedroomsTotal | 4 |
| Amenities | Fireplace(s) |
| Appliances | Central Vacuum, Dryer, Freezer, Stove, Washer, Window Coverings, Refrigerator |
| ArchitecturalStyle | Bungalow |
| BasementDevelopment | Partially Finished |
| BasementType | Full (partially Finished) |
| ConstructionStyleAttachment | Detached |
| CoolingType | Central Air Conditioning |
| ExteriorFinish | Brick, Aluminum Siding |
| FireplacePresent | Yes |
| FireplaceTotal | 1 |
| FireplaceType | Free Standing Metal |
| FoundationType | Block, Poured Concrete |
| HeatingFuel | Natural Gas |
| HeatingType | Forced Air |
| StoriesTotal | 1 |
| SizeInterior | 1100 - 1500 Sqft |
| Type | House |
| UtilityWater | Municipal Water |
Parking
| Carport | |
| No Garage |
Land
| Acreage | No |
| Sewer | Sanitary Sewer |
| SizeDepth | 131 Ft ,9 In |
| SizeFrontage | 59 Ft ,3 In |
| SizeIrregular | 59.3 X 131.8 Ft |
| SizeTotalText | 59.3 X 131.8 Ft |
Rooms
| Level | Type | Length | Width | Dimensions |
|---|---|---|---|---|
| Lower Level | Cold Room | 4.26 m | 3.53 m | 4.26 m x 3.53 m |
| Lower Level | Laundry Room | 2.97 m | 4.19 m | 2.97 m x 4.19 m |
| Lower Level | Bedroom 4 | 3.25 m | 2.79 m | 3.25 m x 2.79 m |
| Lower Level | Family Room | 3.81 m | 6.27 m | 3.81 m x 6.27 m |
| Main Level | Living Room | 3.78 m | 4.47 m | 3.78 m x 4.47 m |
| Main Level | Dining Room | 2.64 m | 3.04 m | 2.64 m x 3.04 m |
| Main Level | Kitchen | 2.54 m | 3.04 m | 2.54 m x 3.04 m |
| Main Level | Bedroom | 3.3 m | 3.78 m | 3.3 m x 3.78 m |
| Main Level | Bedroom 2 | 3.02 m | 3.75 m | 3.02 m x 3.75 m |
| Main Level | Bedroom 3 | 3.86 m | 2.59 m | 3.86 m x 2.59 m |
| Main Level | Sunroom | 4.37 m | 3.58 m | 4.37 m x 3.58 m |
https://www.realtor.ca/real-estate/28945008/321-8th-avenue-e-owen-sound-owen-sound
Interested?
Contact us for more information
No Favourites Found

The trademarks REALTOR®, REALTORS®, and the REALTOR® logo are controlled by The Canadian Real Estate Association (CREA) and identify real estate professionals who are members of CREA. The trademarks MLS®, Multiple Listing Service® and the associated logos are owned by The Canadian Real Estate Association (CREA) and identify the quality of services provided by real estate professionals who are members of CREA. The trademark DDF® is owned by The Canadian Real Estate Association (CREA) and identifies CREA's Data Distribution Facility (DDF®)
October 03 2025 06:52:04
Muskoka Haliburton Orillia – The Lakelands Association of REALTORS®
Royal LePage Rcr Realty

