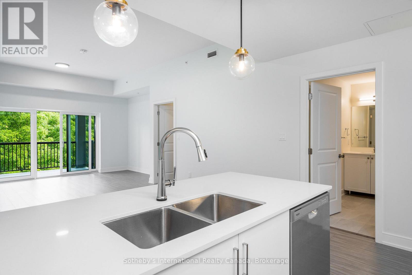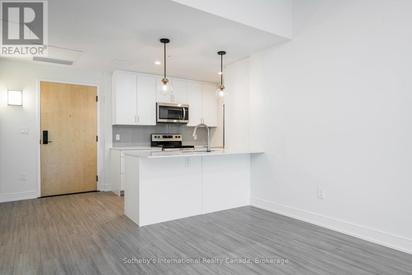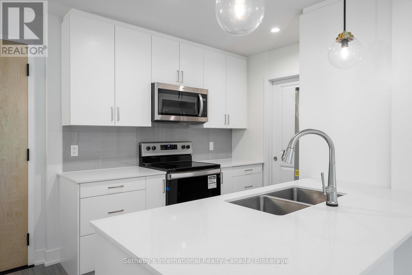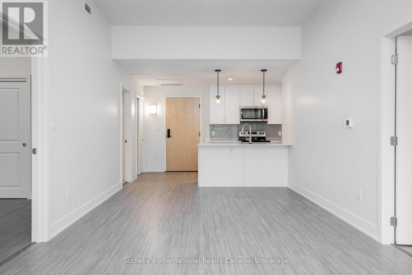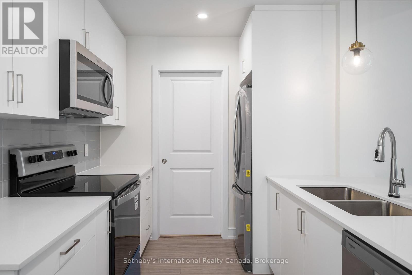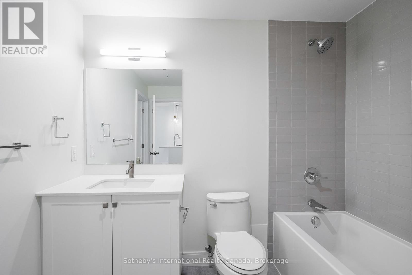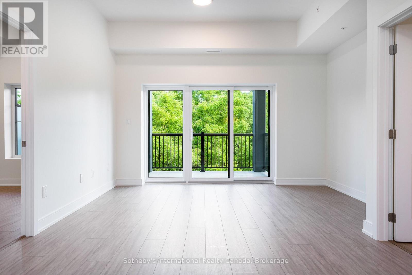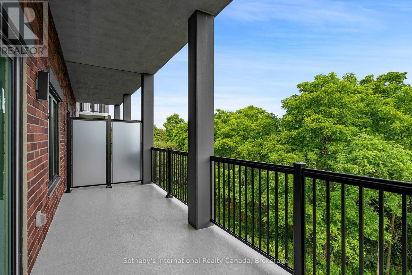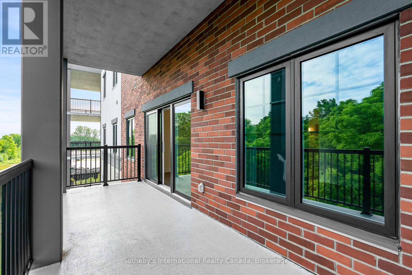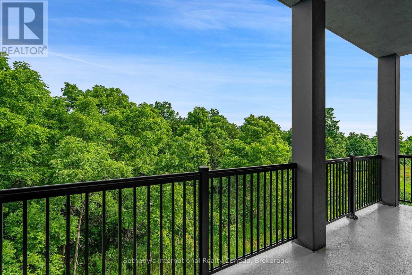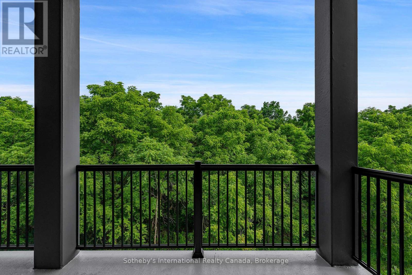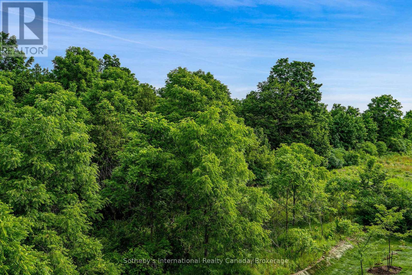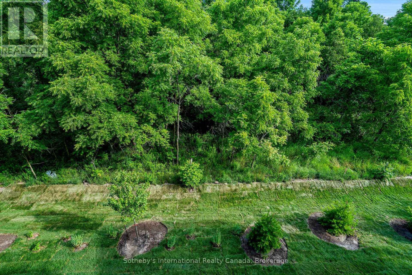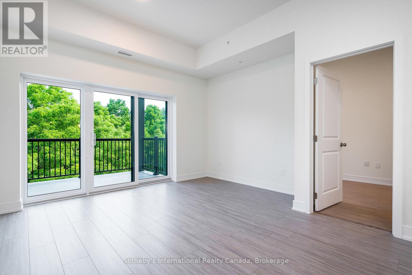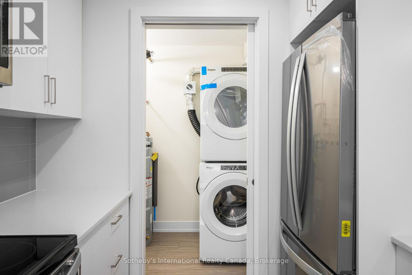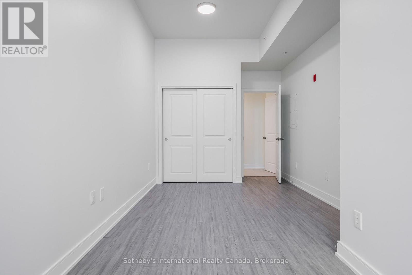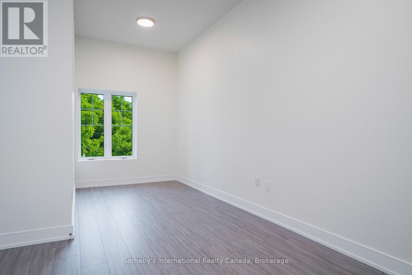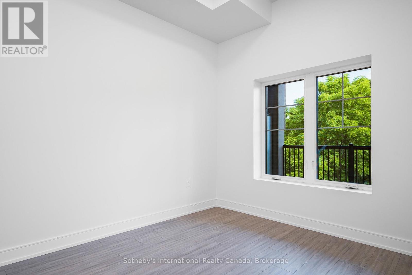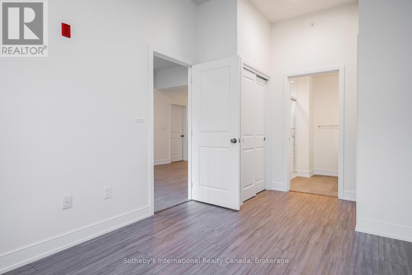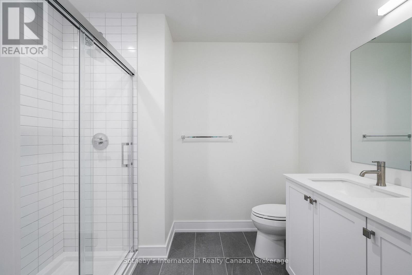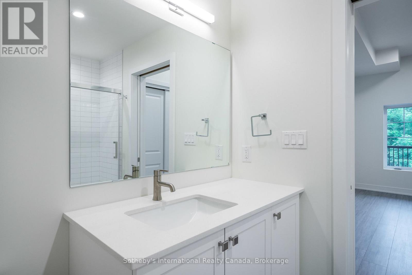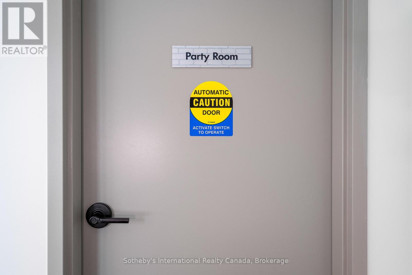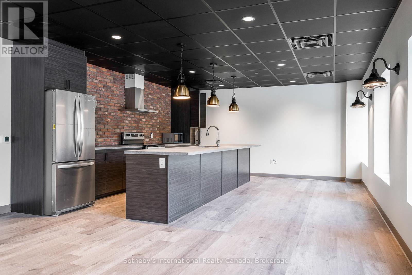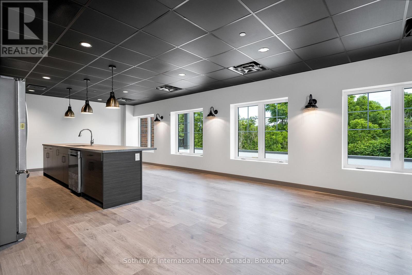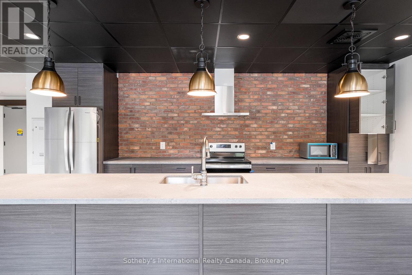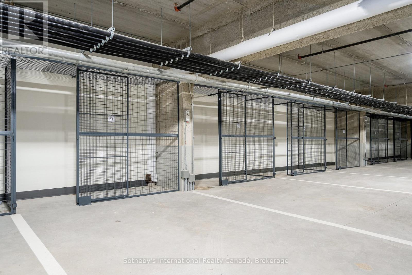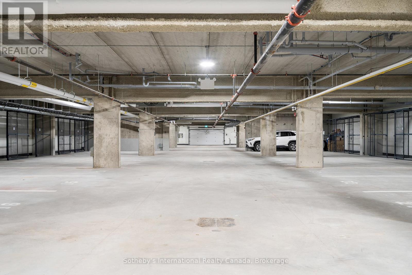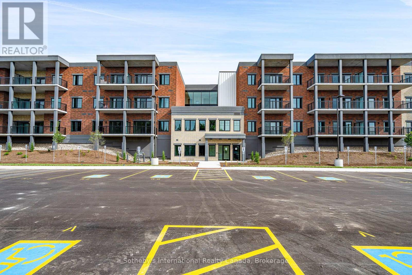LOADING
$2,300 Monthly
Welcome to this beautifully maintained condo offering a bright, open-concept living space in the heart of charming Creemore. The stylish kitchen features a large peninsula, quartz countertops, and stainless steel appliances, opening into an oversized living room with luxury laminate flooring and a walk-out to a private balcony overlooking mature trees. The first bedroom includes a spacious closet and semi-ensuite access to a four-piece bathroom, while the primary bedroom boasts his-and-hers closets and a private ensuite with a large glass-enclosed shower. Building amenities include a fitness room, party room, elevator, mail room, secure underground parking, and visitor parking. This unit includes one exclusive underground parking space and one exclusive locker. Located just a short walk to downtown Creemore's artisan shops, restaurants, bakeries, and breweries, with easy access to golf, skiing, The Blue Mountains, Collingwood, and Wasaga Beach. Available for lease Dec 1 (or possibly sooner) with a minimum one-year term. Applicants must provide a full rental application, references, letter of employment, full credit report, and first and last month's rent. Don't miss this opportunity to lease a beautiful condo in one of Ontario's most desirable small towns. Uitilies are extra and are approximately $190 - $220 a month. (id:13139)
Property Details
| MLS® Number | S12465069 |
| Property Type | Single Family |
| Community Name | Creemore |
| AmenitiesNearBy | Golf Nearby, Park, Place Of Worship, Schools |
| CommunityFeatures | Community Centre |
| Features | Backs On Greenbelt, Elevator, Balcony, Carpet Free, In Suite Laundry |
| ParkingSpaceTotal | 1 |
Building
| BathroomTotal | 2 |
| BedroomsAboveGround | 2 |
| BedroomsTotal | 2 |
| Age | 0 To 5 Years |
| Amenities | Exercise Centre, Party Room, Visitor Parking, Storage - Locker |
| Appliances | Garage Door Opener Remote(s), Water Heater |
| BasementFeatures | Apartment In Basement |
| BasementType | N/a |
| CoolingType | Central Air Conditioning, Ventilation System |
| ExteriorFinish | Brick, Stone |
| FireProtection | Controlled Entry, Alarm System, Smoke Detectors |
| FlooringType | Laminate |
| HeatingFuel | Natural Gas |
| HeatingType | Forced Air |
| SizeInterior | 1000 - 1199 Sqft |
| Type | Apartment |
Parking
| Underground | |
| Garage | |
| Inside Entry |
Land
| Acreage | No |
| LandAmenities | Golf Nearby, Park, Place Of Worship, Schools |
Rooms
| Level | Type | Length | Width | Dimensions |
|---|---|---|---|---|
| Main Level | Living Room | 1.64 m | 2.57 m | 1.64 m x 2.57 m |
| Main Level | Dining Room | 3.33 m | 4.11 m | 3.33 m x 4.11 m |
| Main Level | Bedroom 2 | 2.9 m | 3.04 m | 2.9 m x 3.04 m |
| Main Level | Primary Bedroom | 2.84 m | 3.66 m | 2.84 m x 3.66 m |
https://www.realtor.ca/real-estate/28995491/322-121-mary-street-clearview-creemore-creemore
Interested?
Contact us for more information
No Favourites Found

The trademarks REALTOR®, REALTORS®, and the REALTOR® logo are controlled by The Canadian Real Estate Association (CREA) and identify real estate professionals who are members of CREA. The trademarks MLS®, Multiple Listing Service® and the associated logos are owned by The Canadian Real Estate Association (CREA) and identify the quality of services provided by real estate professionals who are members of CREA. The trademark DDF® is owned by The Canadian Real Estate Association (CREA) and identifies CREA's Data Distribution Facility (DDF®)
October 16 2025 06:01:54
Muskoka Haliburton Orillia – The Lakelands Association of REALTORS®
Sotheby's International Realty Canada

