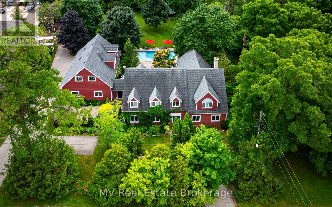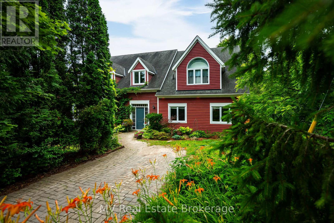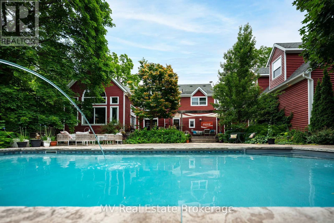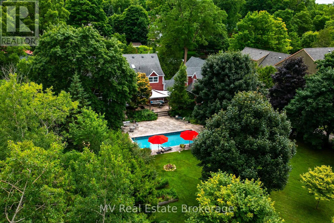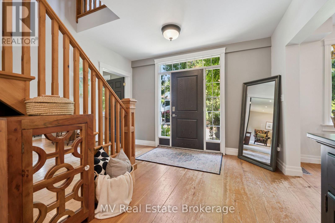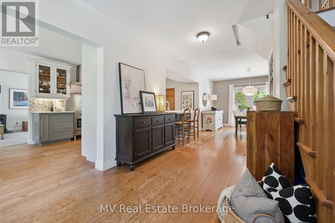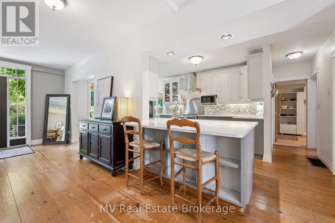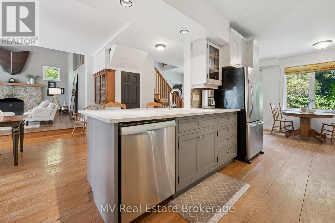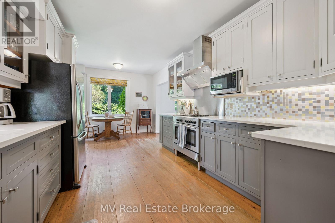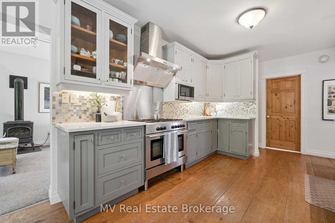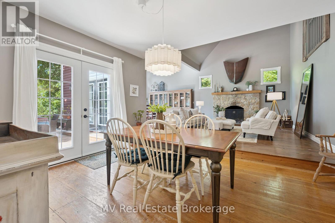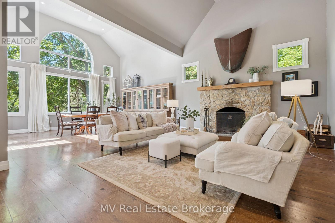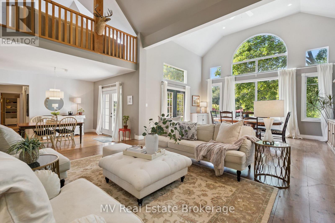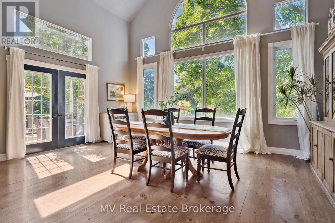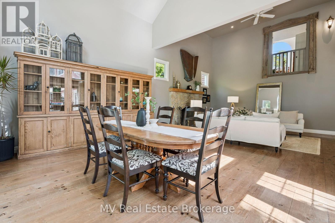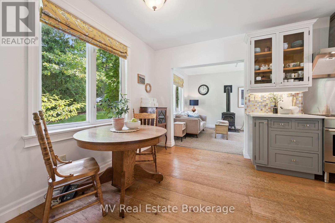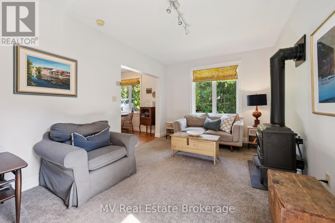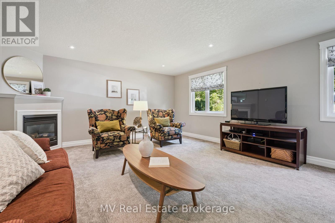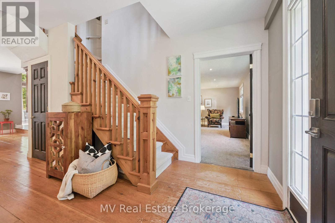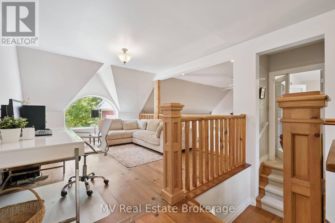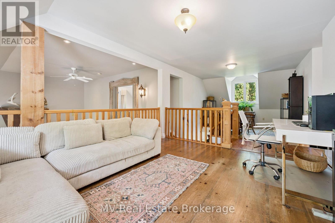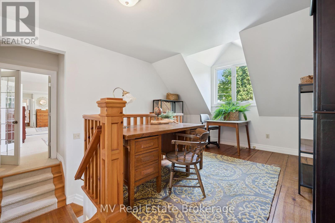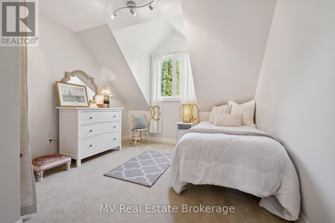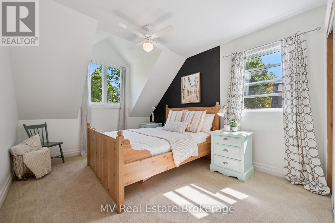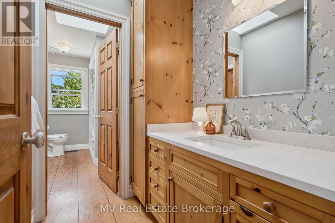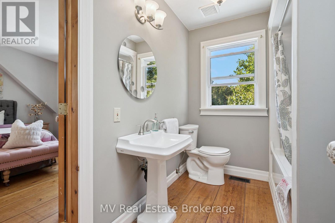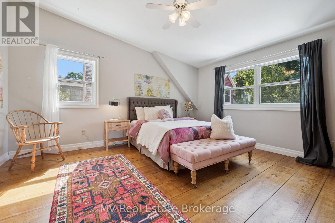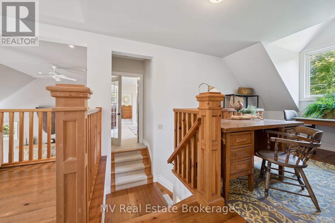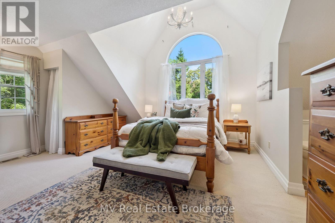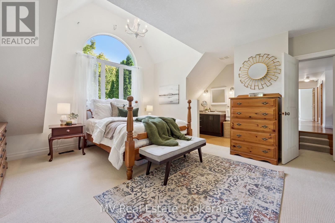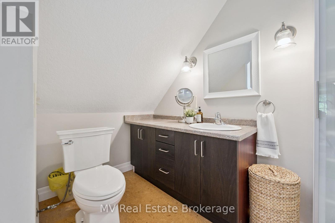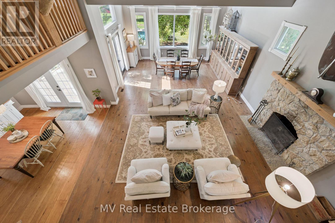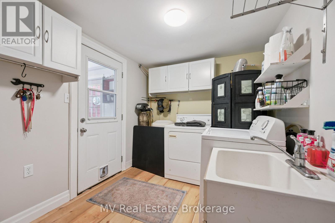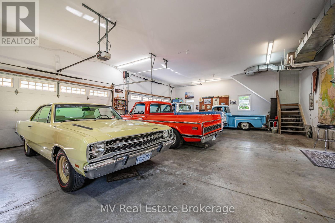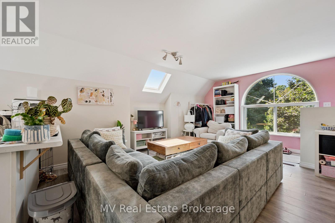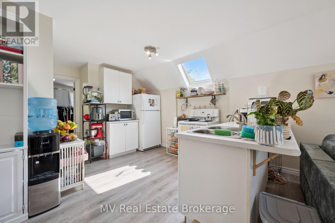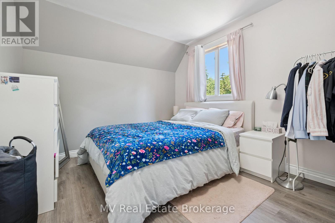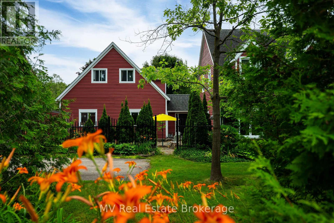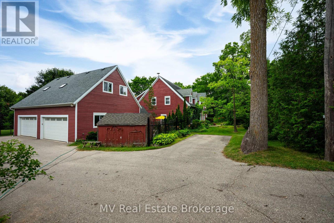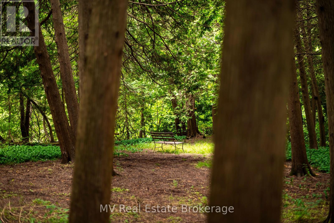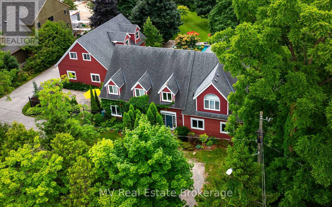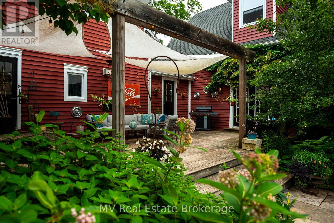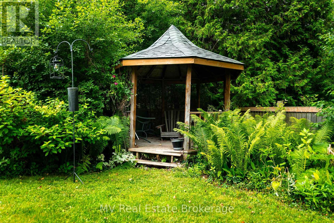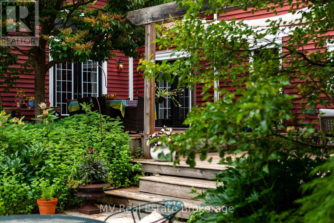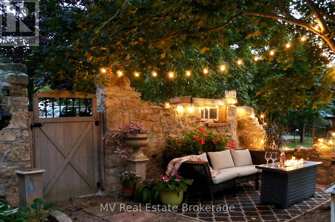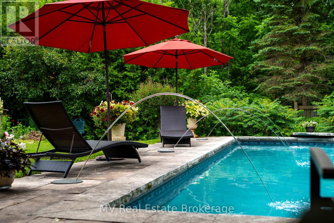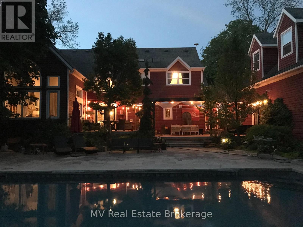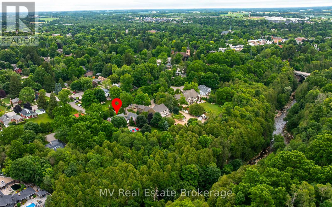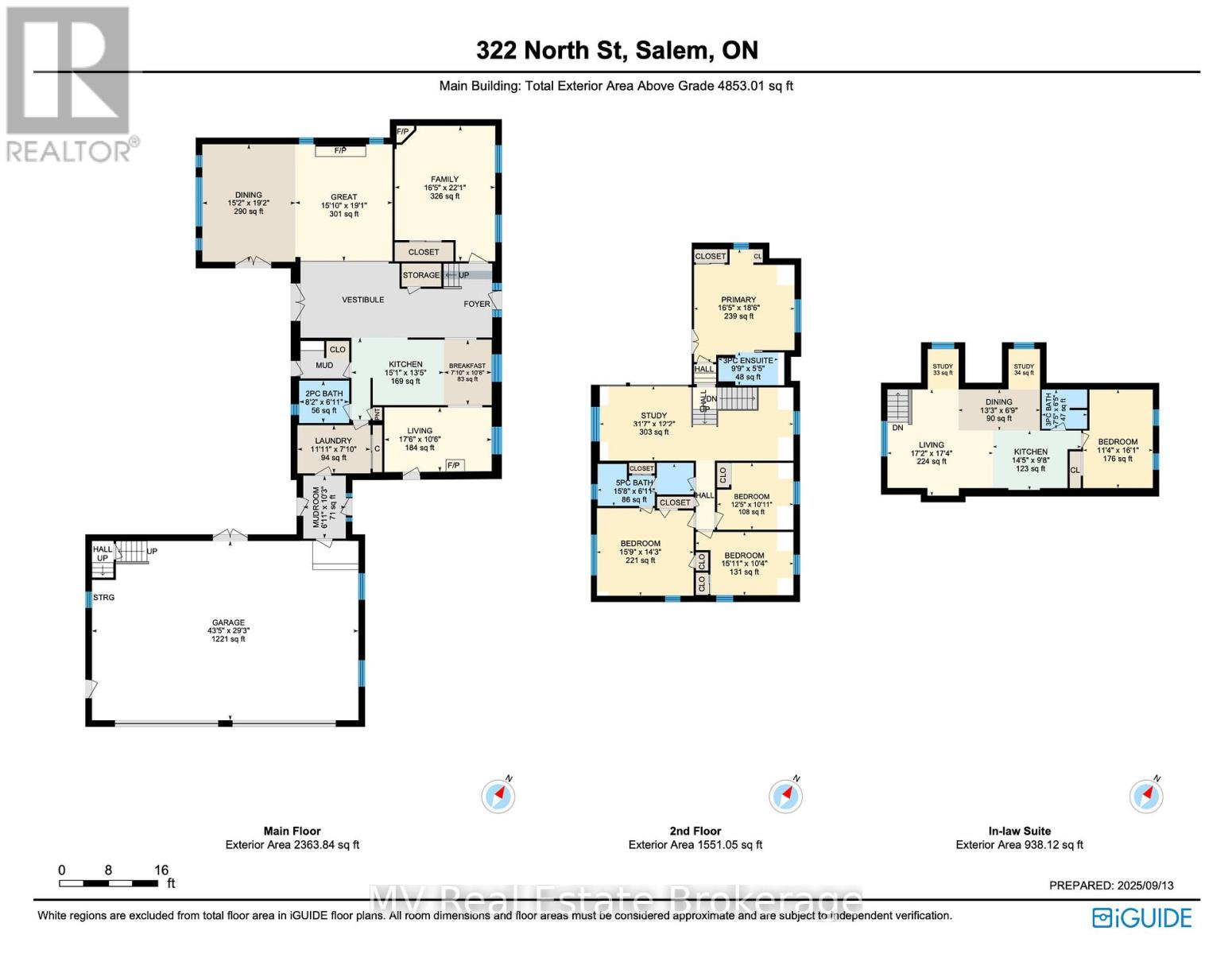LOADING
$2,199,000
Discover one of Elora's best-kept secrets - an exclusive street with only six homes, tucked away in a quiet and private setting, yet just minutes to downtown. This exceptional property with mature trees and a forest at the rear offers a rare blend of space, character, and natural beauty, set on over an acre overlooking the river gorge. The completely fenced backyard is ideal for children and pets, with an in-ground pool, courtyard, stone wall, and numerous private sitting areas to enjoy.The large 4-bedroom home has evolved beautifully over time - carefully renovated and expanded creating multiple living areas to suit todays lifestyle. Highlights include a great room with soaring 18' ceilings and a wood-burning fireplace, gorgeous wide soft pine plank flooring, and a family room with gas fireplace that could easily convert to a main-floor bedroom with ensuite potential. A one-bedroom in-law suite offers flexibility for extended family or guests.Outdoors, a detached 20' x 40' barn sits at the rear of the property, perfect for storage, hobbies, or workshop space. The 4-car garage with 12' ceilings and driveway parking for 15 ensures plenty of room for vehicles and toys.Families will appreciate the proximity to highly regarded Salem Public School - a key reason the current owners chose this location years ago. This is more than a home - it's a lifestyle, offering privacy, natural beauty, and the warmth of a unique residence in one of Elora's most desirable and little-known settings. (id:13139)
Property Details
| MLS® Number | X12456762 |
| Property Type | Single Family |
| Community Name | Elora/Salem |
| CommunityFeatures | Community Centre |
| Easement | None |
| Features | Cul-de-sac, Irregular Lot Size, Conservation/green Belt, Gazebo, Sump Pump, In-law Suite |
| ParkingSpaceTotal | 19 |
| PoolType | Inground Pool |
| Structure | Barn, Shed |
| ViewType | River View |
| WaterFrontType | Waterfront |
Building
| BathroomTotal | 4 |
| BedroomsAboveGround | 4 |
| BedroomsBelowGround | 1 |
| BedroomsTotal | 5 |
| Age | 51 To 99 Years |
| Amenities | Fireplace(s) |
| Appliances | Garage Door Opener Remote(s), Water Heater, Water Softener, Dishwasher, Dryer, Hood Fan, Stove, Washer, Refrigerator |
| BasementDevelopment | Other, See Remarks |
| BasementType | N/a (other, See Remarks) |
| ConstructionStyleAttachment | Detached |
| CoolingType | Central Air Conditioning, Air Exchanger |
| ExteriorFinish | Wood |
| FireplacePresent | Yes |
| FireplaceTotal | 3 |
| FoundationType | Poured Concrete |
| HalfBathTotal | 1 |
| HeatingFuel | Natural Gas |
| HeatingType | Forced Air |
| StoriesTotal | 2 |
| SizeInterior | 3500 - 5000 Sqft |
| Type | House |
| UtilityWater | Drilled Well |
Parking
| Attached Garage | |
| Garage |
Land
| AccessType | Public Road, Year-round Access |
| Acreage | No |
| FenceType | Fully Fenced |
| Sewer | Sanitary Sewer |
| SizeIrregular | 132.5 X 348.4 Acre ; 348.37x6.81x78.99x54.11x374.44x132.66 |
| SizeTotalText | 132.5 X 348.4 Acre ; 348.37x6.81x78.99x54.11x374.44x132.66|1/2 - 1.99 Acres |
| SurfaceWater | River/stream |
| ZoningDescription | R1a |
Rooms
| Level | Type | Length | Width | Dimensions |
|---|---|---|---|---|
| Second Level | Bathroom | 4.77 m | 2.1 m | 4.77 m x 2.1 m |
| Second Level | Primary Bedroom | 5 m | 5.63 m | 5 m x 5.63 m |
| Second Level | Bedroom | 4.86 m | 3.14 m | 4.86 m x 3.14 m |
| Second Level | Bedroom 2 | 4.81 m | 4.35 m | 4.81 m x 4.35 m |
| Second Level | Bedroom 3 | 3.79 m | 3.32 m | 3.79 m x 3.32 m |
| Second Level | Study | 9.63 m | 3.72 m | 9.63 m x 3.72 m |
| Second Level | Bathroom | 2.97 m | 1.65 m | 2.97 m x 1.65 m |
| Main Level | Bathroom | 2.48 m | 2.1 m | 2.48 m x 2.1 m |
| Main Level | Eating Area | 2.38 m | 3.25 m | 2.38 m x 3.25 m |
| Main Level | Dining Room | 4.62 m | 5.84 m | 4.62 m x 5.84 m |
| Main Level | Family Room | 5 m | 6.73 m | 5 m x 6.73 m |
| Main Level | Great Room | 4.83 m | 5.81 m | 4.83 m x 5.81 m |
| Main Level | Kitchen | 4.59 m | 4.1 m | 4.59 m x 4.1 m |
| Main Level | Laundry Room | 3.63 m | 2.4 m | 3.63 m x 2.4 m |
| Main Level | Living Room | 5.33 m | 3.2 m | 5.33 m x 3.2 m |
| Main Level | Mud Room | 2.12 m | 3.12 m | 2.12 m x 3.12 m |
| Upper Level | Bathroom | 2.26 m | 1.96 m | 2.26 m x 1.96 m |
| Upper Level | Bedroom | 3.47 m | 4.91 m | 3.47 m x 4.91 m |
| Upper Level | Dining Room | 4.05 m | 2.06 m | 4.05 m x 2.06 m |
| Upper Level | Kitchen | 4.4 m | 2.95 m | 4.4 m x 2.95 m |
| Upper Level | Living Room | 5.24 m | 5.29 m | 5.24 m x 5.29 m |
| Upper Level | Study | 1.54 m | 2.01 m | 1.54 m x 2.01 m |
| Upper Level | Study | 1.56 m | 2.01 m | 1.56 m x 2.01 m |
https://www.realtor.ca/real-estate/28977205/322-north-street-centre-wellington-elorasalem-elorasalem
Interested?
Contact us for more information
No Favourites Found

The trademarks REALTOR®, REALTORS®, and the REALTOR® logo are controlled by The Canadian Real Estate Association (CREA) and identify real estate professionals who are members of CREA. The trademarks MLS®, Multiple Listing Service® and the associated logos are owned by The Canadian Real Estate Association (CREA) and identify the quality of services provided by real estate professionals who are members of CREA. The trademark DDF® is owned by The Canadian Real Estate Association (CREA) and identifies CREA's Data Distribution Facility (DDF®)
October 23 2025 12:55:25
Muskoka Haliburton Orillia – The Lakelands Association of REALTORS®
Mv Real Estate Brokerage

