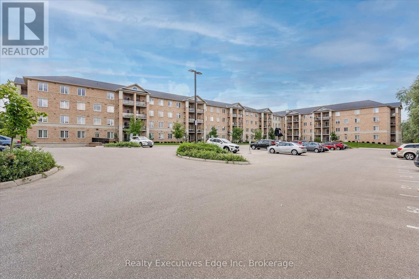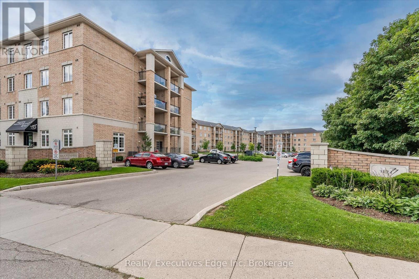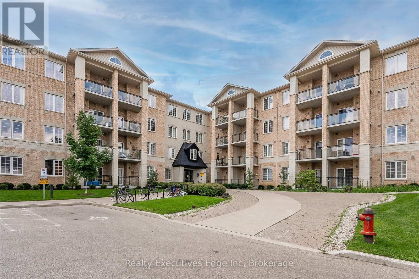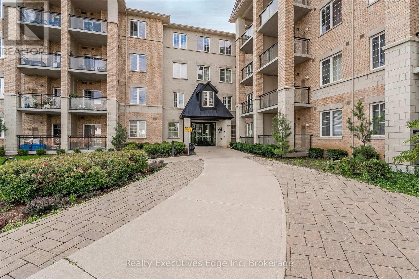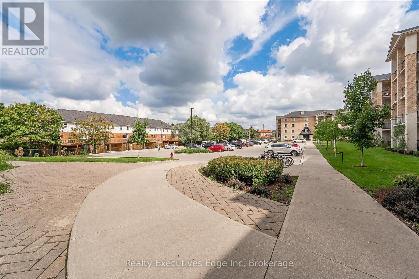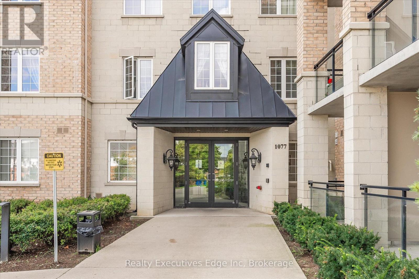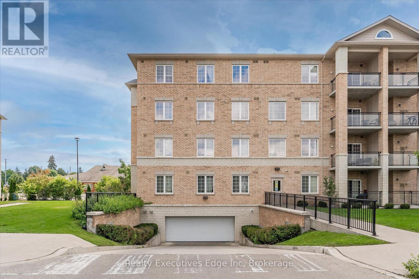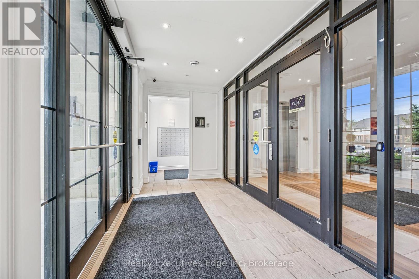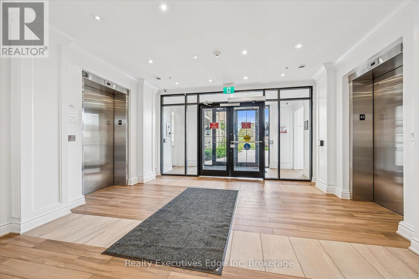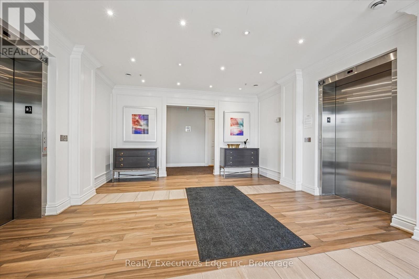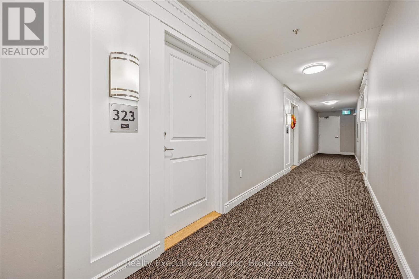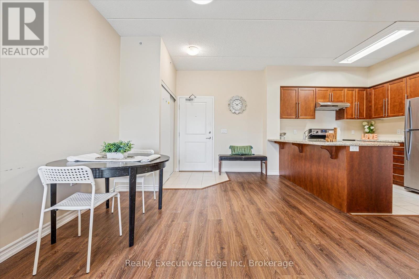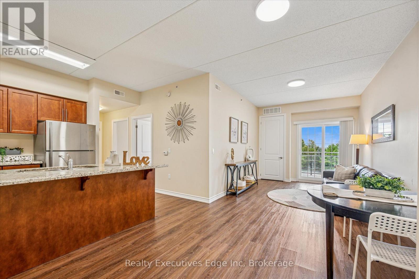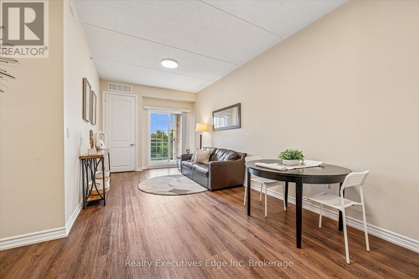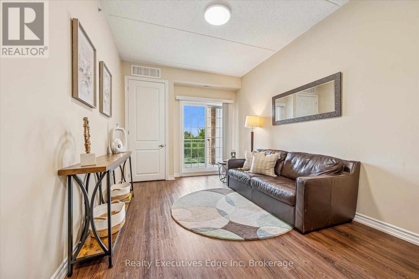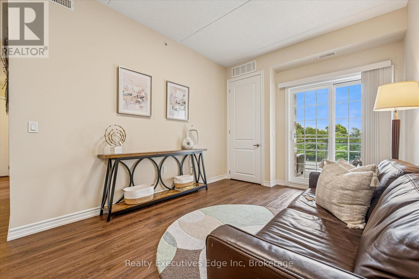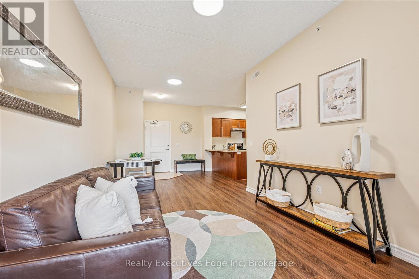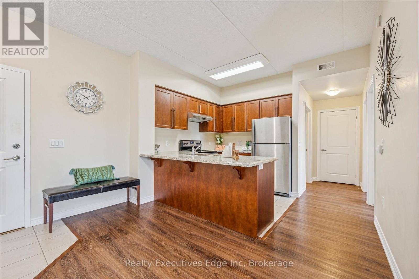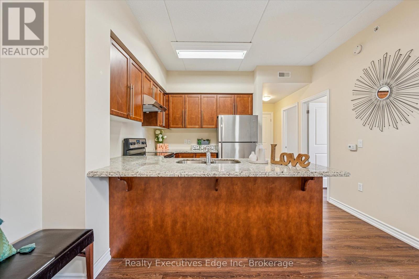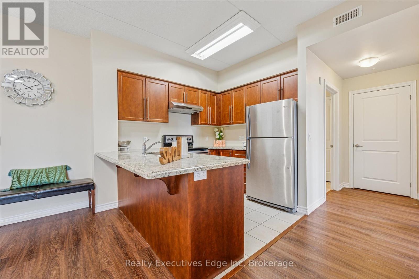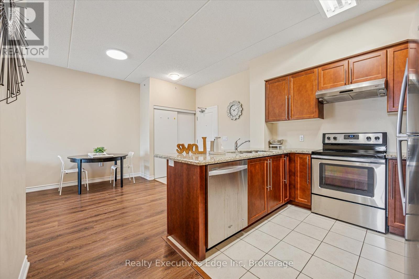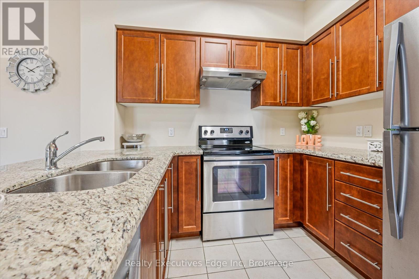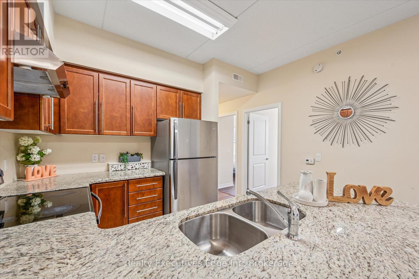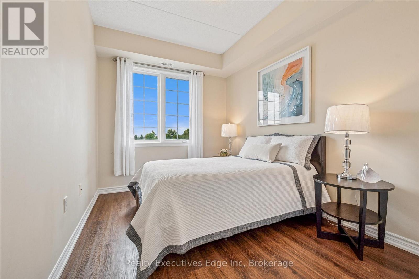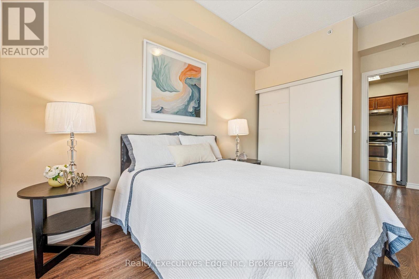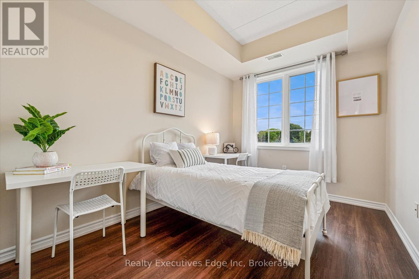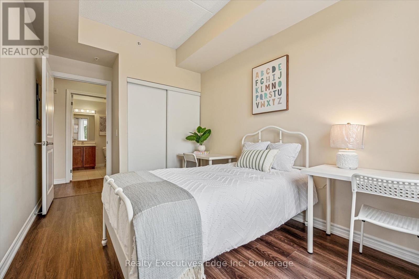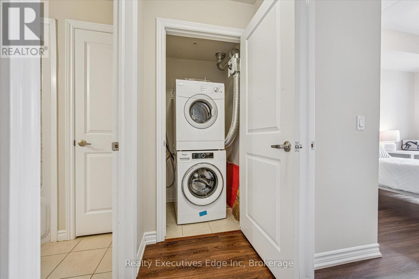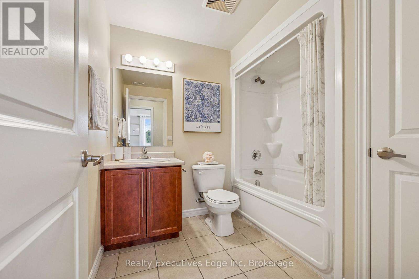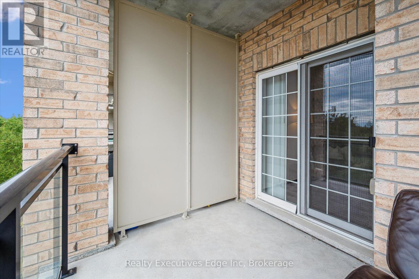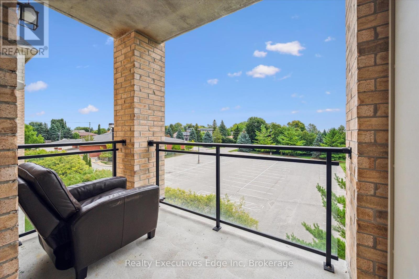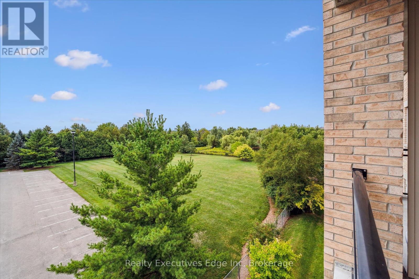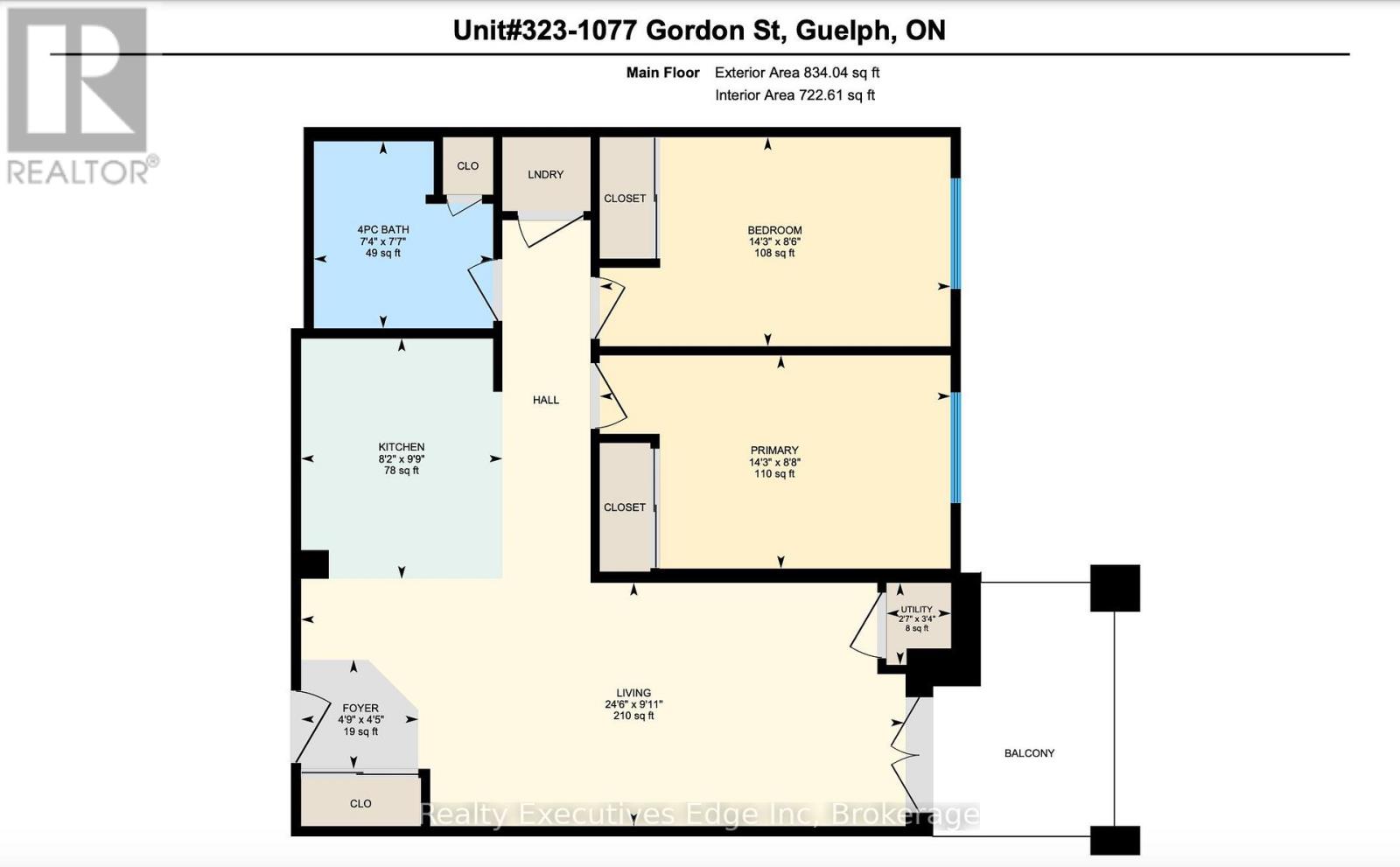LOADING
$519,000Maintenance, Water, Insurance, Parking
$358 Monthly
Maintenance, Water, Insurance, Parking
$358 MonthlyAffordableSouth-End Living in Style!This move-in-ready 2 bedroom, 1 bathroom condo is the perfect starter home or downsizing option.Step inside to find a bright, carpet-free open-concept layout with soaring 9-foot ceilings and vinyl flooring throughout. The upscale eat-in kitchen features granite countertops, rich cabinetry, stainless steel appliances, and a breakfast bar. Just off the kitchen, theres a spacious dining area that flows seamlessly into the living room, offering plenty of room for family meals or entertaining.The sun-filled living room opens to a private, south-facing balcony with beautiful views. Both bedrooms are generously sized with ample closet space, and the sleek 4-piece bathroom includes a vanity and tub/shower combo.Enjoy the convenience of in-suite laundry (washer & dryer replaced in late 2018). This unit also comes with an owned underground parking space and private storage locker on the same floor, all with low condo fees that include water.Set at the back of the building for extra peace and quiet, this condo offers a perfect blend of comfort and convenience. Located just minutes from shopping, banks, restaurants, the University of Guelph, and quick access to Hwy 401. Dont miss this classy, affordable South End gem, schedule your showing today! (id:13139)
Property Details
| MLS® Number | X12388192 |
| Property Type | Single Family |
| Community Name | Kortright West |
| CommunityFeatures | Pet Restrictions |
| EquipmentType | None |
| Features | Balcony, Carpet Free |
| ParkingSpaceTotal | 1 |
| RentalEquipmentType | None |
Building
| BathroomTotal | 1 |
| BedroomsAboveGround | 2 |
| BedroomsTotal | 2 |
| Amenities | Storage - Locker |
| Appliances | Water Heater, Dishwasher, Dryer, Hood Fan, Stove, Washer, Refrigerator |
| CoolingType | Central Air Conditioning |
| ExteriorFinish | Brick |
| HeatingFuel | Natural Gas |
| HeatingType | Forced Air |
| SizeInterior | 800 - 899 Sqft |
| Type | Apartment |
Parking
| Underground | |
| No Garage |
Land
| Acreage | No |
Rooms
| Level | Type | Length | Width | Dimensions |
|---|---|---|---|---|
| Flat | Kitchen | 2.98 m | 2.5 m | 2.98 m x 2.5 m |
| Flat | Living Room | 7.47 m | 3.02 m | 7.47 m x 3.02 m |
| Flat | Bedroom | 4.35 m | 2.64 m | 4.35 m x 2.64 m |
| Flat | Bedroom 2 | 4.35 m | 2.59 m | 4.35 m x 2.59 m |
| Flat | Bathroom | 2.32 m | 2.22 m | 2.32 m x 2.22 m |
Interested?
Contact us for more information
No Favourites Found

The trademarks REALTOR®, REALTORS®, and the REALTOR® logo are controlled by The Canadian Real Estate Association (CREA) and identify real estate professionals who are members of CREA. The trademarks MLS®, Multiple Listing Service® and the associated logos are owned by The Canadian Real Estate Association (CREA) and identify the quality of services provided by real estate professionals who are members of CREA. The trademark DDF® is owned by The Canadian Real Estate Association (CREA) and identifies CREA's Data Distribution Facility (DDF®)
September 18 2025 02:50:35
Muskoka Haliburton Orillia – The Lakelands Association of REALTORS®
Realty Executives Edge Inc

