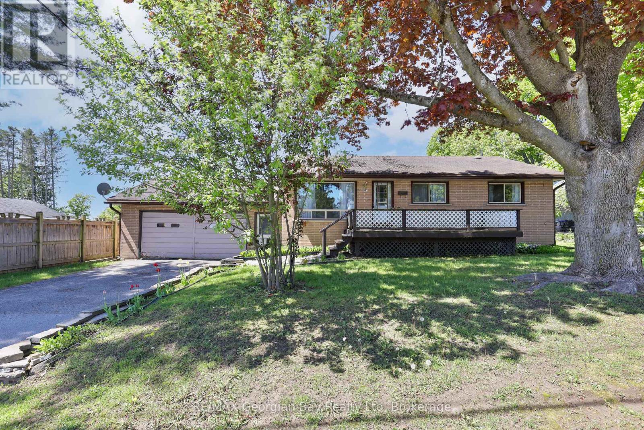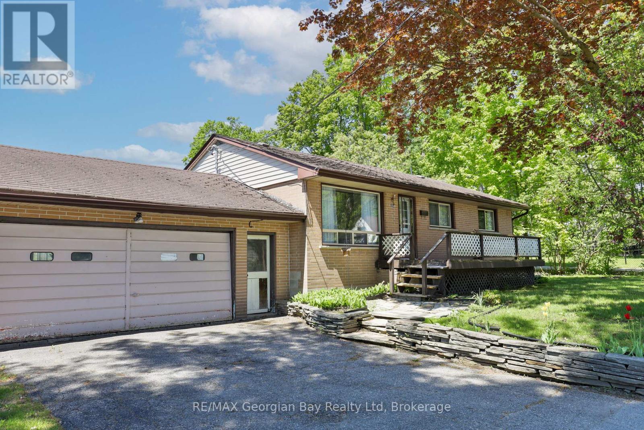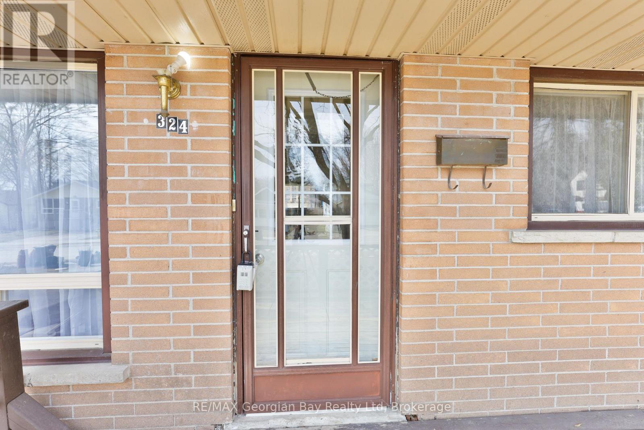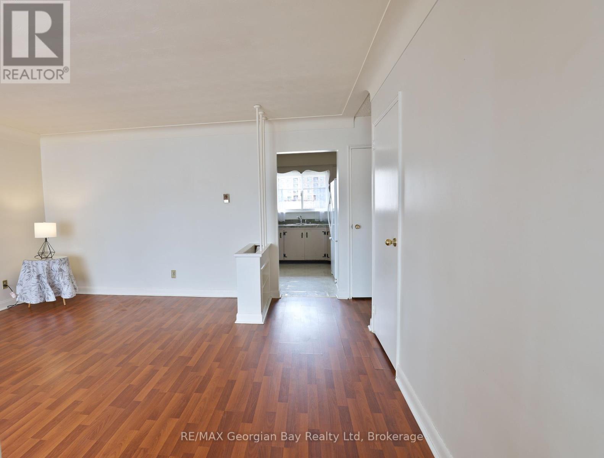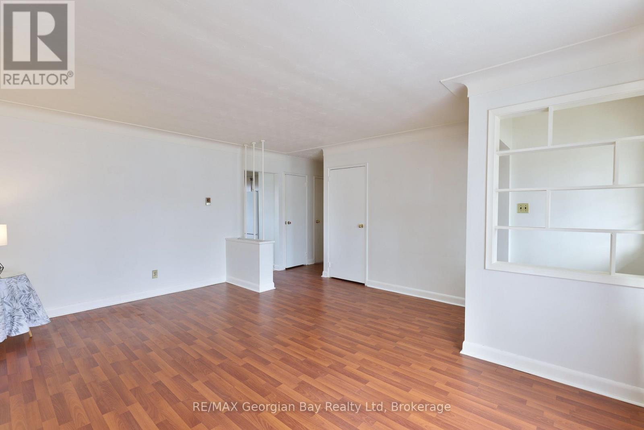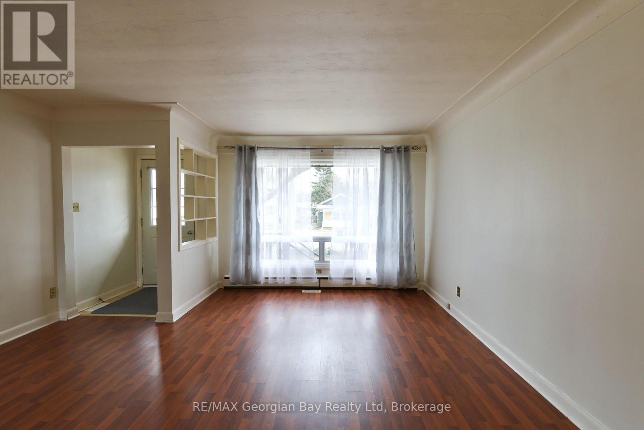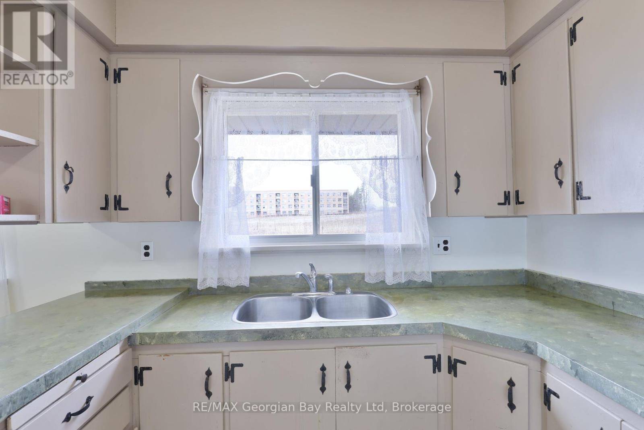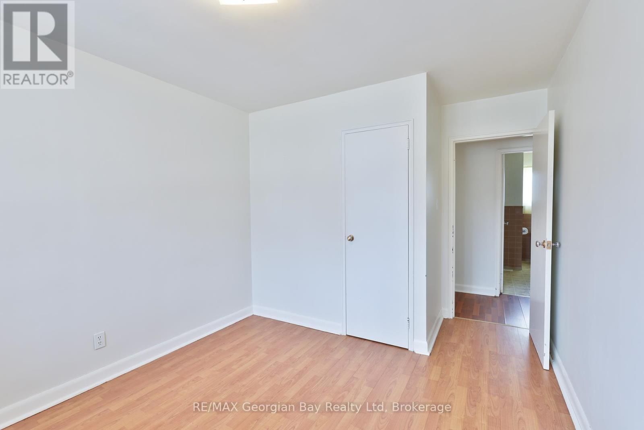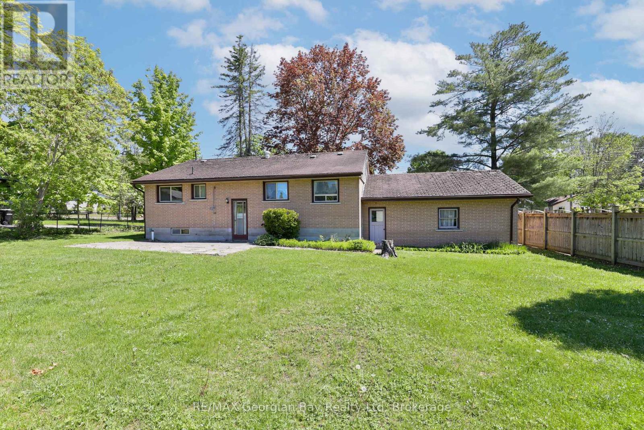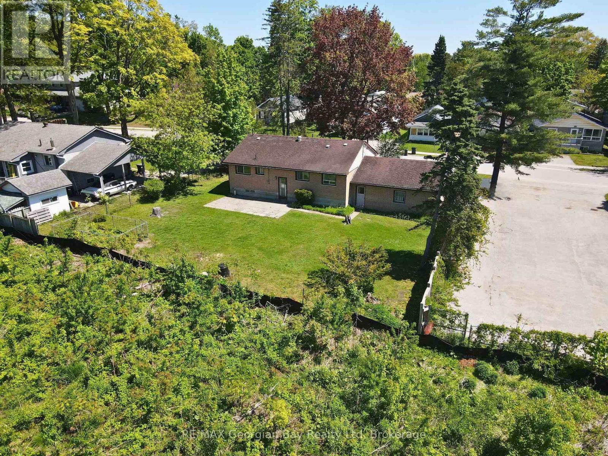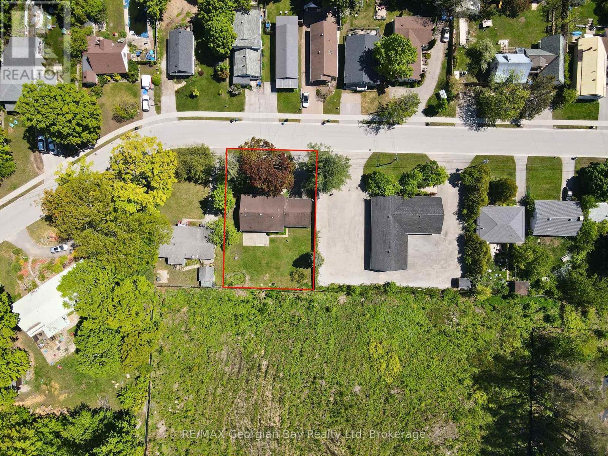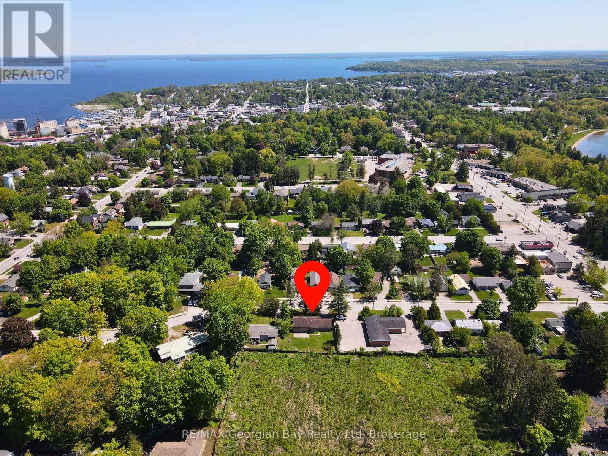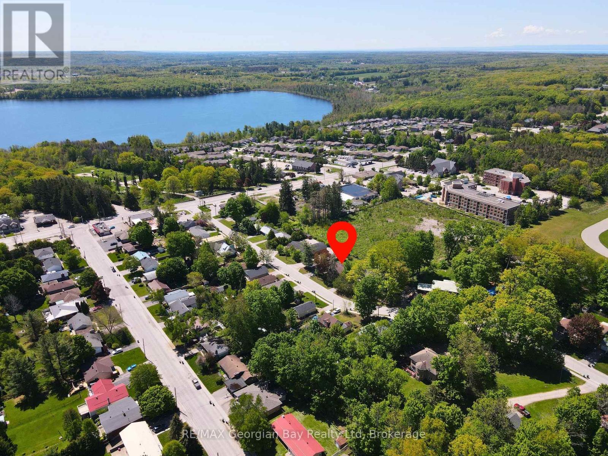LOADING
$549,777
Welcome to 324 Norene Street, a solid and comfortable 3-bedroom family home located in Midland's West End. Whether you're buying your first home or looking for a place with room to grow, this one has the essentials in all the right places. Enjoy a bright eat-in kitchen, a spacious living room for everyday living and relaxing, and a 3-piece bath that serves the main level. The basement is full of potential whether you're dreaming of a rec room, extra bedrooms, or an in-law suite in the future, the space is yours to shape. This home sits on a generous 85' x 110' in-town lot, complete with a 2-car garage, gas heating, and the convenience of being within walking distance to Little Lake Park, Beautiful Georgian Bay, and all amenities. Its a well-loved home in a great neighbourhood, ready for your personal touch and next chapter. Book your showing today! (id:13139)
Property Details
| MLS® Number | S12086922 |
| Property Type | Single Family |
| Community Name | Midland |
| AmenitiesNearBy | Golf Nearby, Marina, Park, Public Transit |
| CommunityFeatures | Community Centre |
| ParkingSpaceTotal | 6 |
Building
| BathroomTotal | 1 |
| BedroomsAboveGround | 3 |
| BedroomsTotal | 3 |
| Appliances | Water Heater, Dryer, Stove, Washer, Window Coverings, Refrigerator |
| ArchitecturalStyle | Bungalow |
| BasementDevelopment | Unfinished |
| BasementType | N/a (unfinished) |
| ConstructionStyleAttachment | Detached |
| ExteriorFinish | Brick |
| FoundationType | Concrete |
| HeatingFuel | Natural Gas |
| HeatingType | Forced Air |
| StoriesTotal | 1 |
| SizeInterior | 700 - 1100 Sqft |
| Type | House |
| UtilityWater | Municipal Water |
Parking
| Attached Garage | |
| Garage |
Land
| Acreage | No |
| LandAmenities | Golf Nearby, Marina, Park, Public Transit |
| Sewer | Sanitary Sewer |
| SizeDepth | 111 Ft |
| SizeFrontage | 85 Ft |
| SizeIrregular | 85 X 111 Ft |
| SizeTotalText | 85 X 111 Ft |
| ZoningDescription | R3 |
Rooms
| Level | Type | Length | Width | Dimensions |
|---|---|---|---|---|
| Main Level | Living Room | 4.6 m | 5.06 m | 4.6 m x 5.06 m |
| Main Level | Kitchen | 2.78 m | 5.24 m | 2.78 m x 5.24 m |
| Main Level | Bedroom | 2.99 m | 4.21 m | 2.99 m x 4.21 m |
| Main Level | Bedroom 2 | 2.59 m | 4.15 m | 2.59 m x 4.15 m |
| Main Level | Bedroom 3 | 3.57 m | 4.15 m | 3.57 m x 4.15 m |
| Main Level | Bathroom | 1.5 m | 2.96 m | 1.5 m x 2.96 m |
https://www.realtor.ca/real-estate/28176956/324-norene-street-midland-midland
Interested?
Contact us for more information
No Favourites Found

The trademarks REALTOR®, REALTORS®, and the REALTOR® logo are controlled by The Canadian Real Estate Association (CREA) and identify real estate professionals who are members of CREA. The trademarks MLS®, Multiple Listing Service® and the associated logos are owned by The Canadian Real Estate Association (CREA) and identify the quality of services provided by real estate professionals who are members of CREA. The trademark DDF® is owned by The Canadian Real Estate Association (CREA) and identifies CREA's Data Distribution Facility (DDF®)
July 15 2025 04:31:46
Muskoka Haliburton Orillia – The Lakelands Association of REALTORS®
RE/MAX Georgian Bay Realty Ltd

