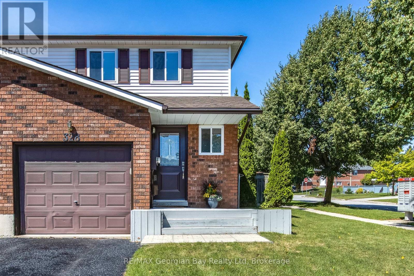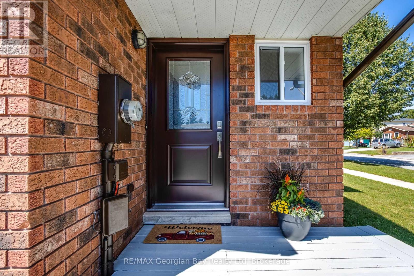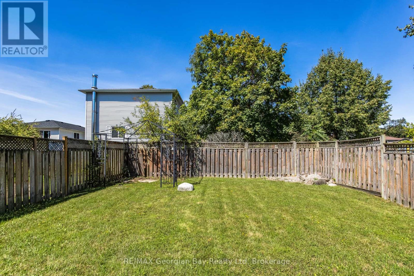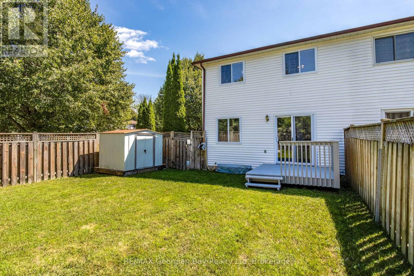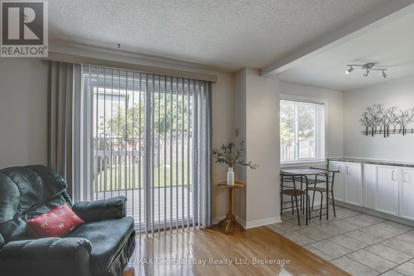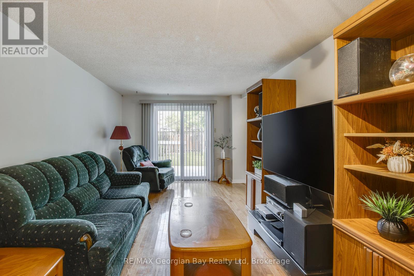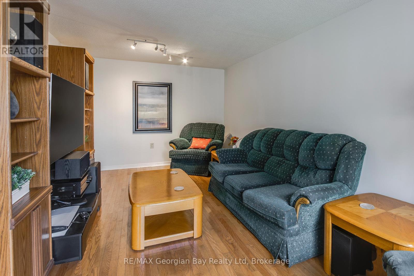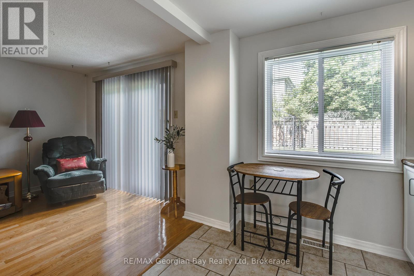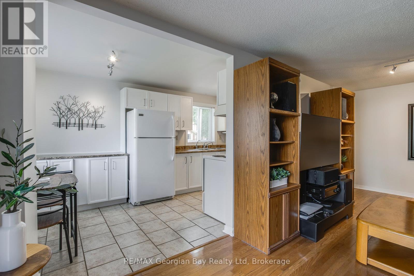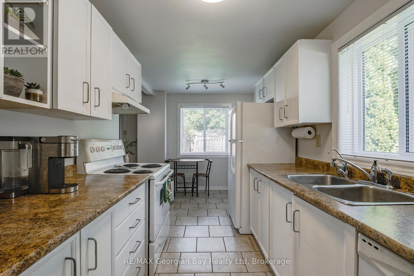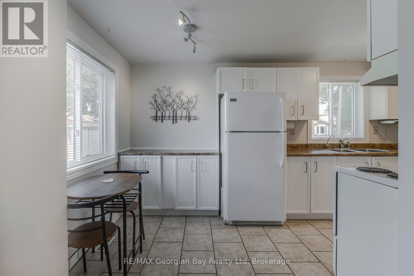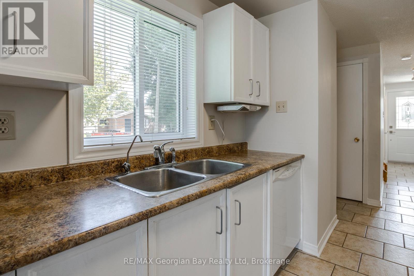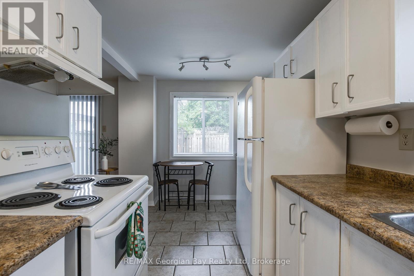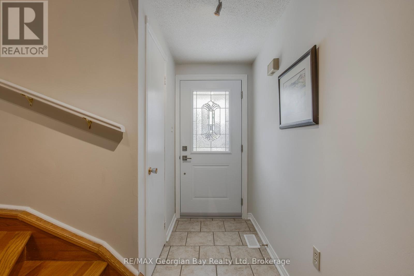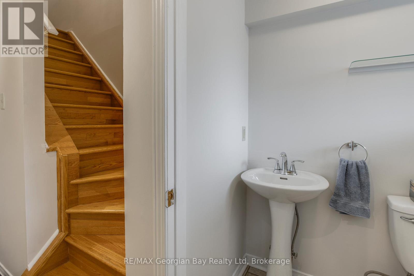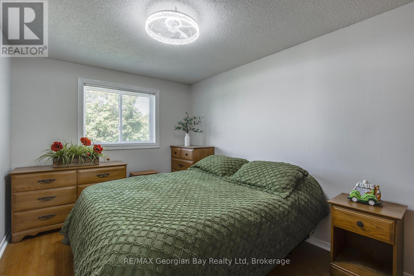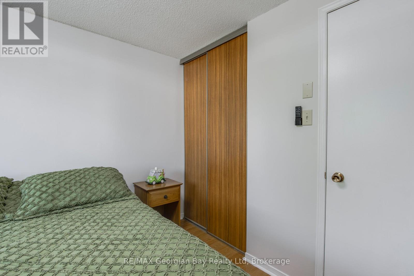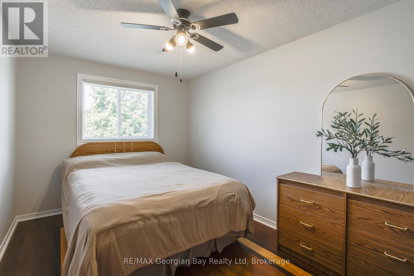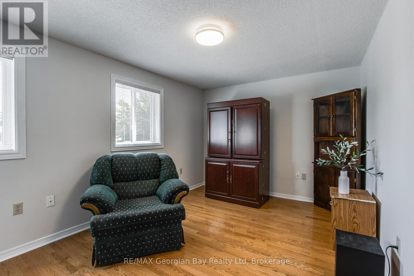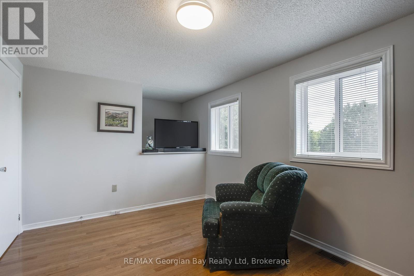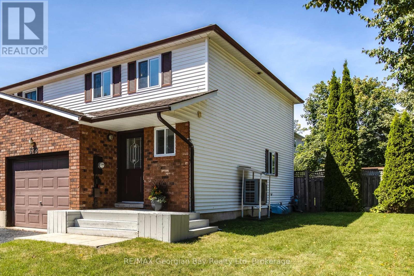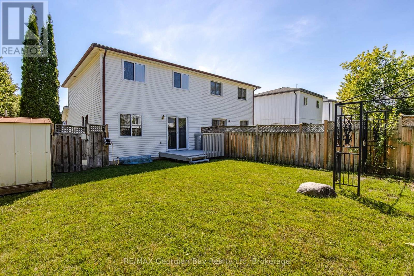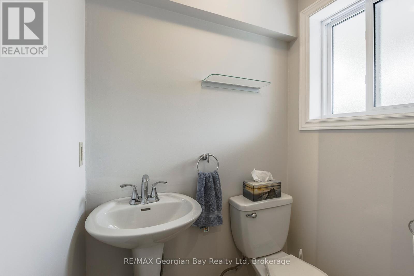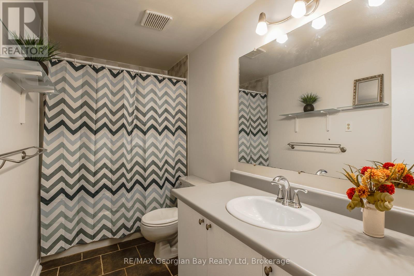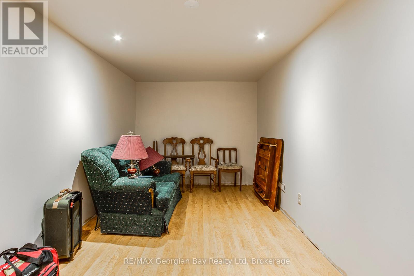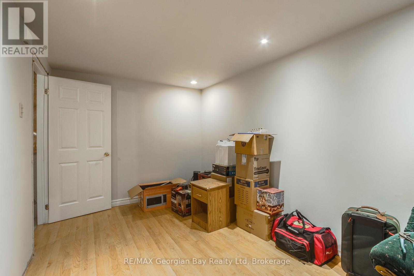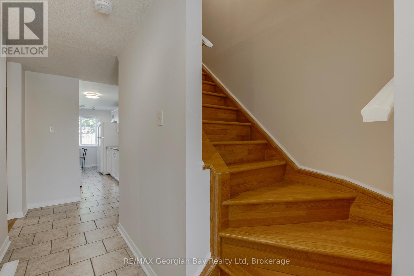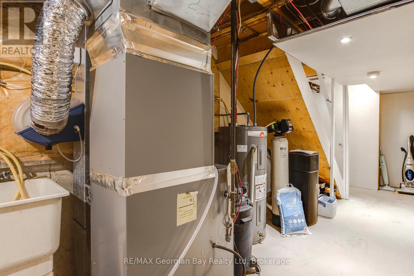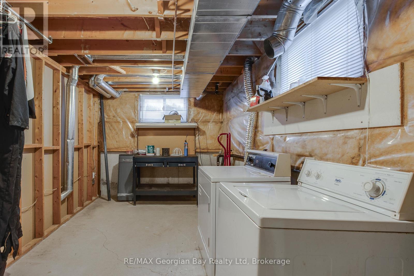LOADING
$425,000
Move-in ready with smart upgrades that add lasting value! Recent improvements include a heat pump, new windows and doors, hot water tank, gutter guards, and roofall the big-ticket items you dont want to worry about. That leaves room in your budget for the fun cosmetic updates to truly make this home your own.A garage in this price range is a rare bonus, and the fenced yard is ideal for kids and pets to play safely. Conveniently located in town, close to schools, shopping, and the park, this property offers both comfort and community.With flexible closing options and excellent value for first-time buyers, this is an opportunity not to be missed! (id:13139)
Property Details
| MLS® Number | S12373609 |
| Property Type | Single Family |
| Community Name | Midland |
| ParkingSpaceTotal | 3 |
| Structure | Deck |
Building
| BathroomTotal | 2 |
| BedroomsAboveGround | 3 |
| BedroomsTotal | 3 |
| Age | 31 To 50 Years |
| Appliances | Garage Door Opener Remote(s), Water Heater, Water Softener, Water Meter, Dishwasher, Dryer, Stove, Washer, Refrigerator |
| BasementDevelopment | Partially Finished |
| BasementType | Full (partially Finished) |
| ConstructionStatus | Insulation Upgraded |
| ConstructionStyleAttachment | Semi-detached |
| CoolingType | Central Air Conditioning |
| ExteriorFinish | Aluminum Siding, Brick Facing |
| FoundationType | Block |
| HalfBathTotal | 1 |
| HeatingFuel | Natural Gas |
| HeatingType | Forced Air |
| StoriesTotal | 2 |
| SizeInterior | 1100 - 1500 Sqft |
| Type | House |
| UtilityWater | Municipal Water |
Parking
| Attached Garage | |
| Garage |
Land
| Acreage | No |
| Sewer | Sanitary Sewer |
| SizeDepth | 100 Ft ,1 In |
| SizeFrontage | 34 Ft ,6 In |
| SizeIrregular | 34.5 X 100.1 Ft |
| SizeTotalText | 34.5 X 100.1 Ft |
| ZoningDescription | R3 |
Rooms
| Level | Type | Length | Width | Dimensions |
|---|---|---|---|---|
| Second Level | Primary Bedroom | 4.43 m | 2.74 m | 4.43 m x 2.74 m |
| Second Level | Bedroom | 3.35 m | 2.81 m | 3.35 m x 2.81 m |
| Second Level | Bedroom 3 | 4.43 m | 2.74 m | 4.43 m x 2.74 m |
| Second Level | Bathroom | 3.22 m | 1.49 m | 3.22 m x 1.49 m |
| Basement | Recreational, Games Room | 2.52 m | 5.5 m | 2.52 m x 5.5 m |
| Basement | Utility Room | 5.51 m | 2.72 m | 5.51 m x 2.72 m |
| Main Level | Living Room | 3.04 m | 5.84 m | 3.04 m x 5.84 m |
| Main Level | Eating Area | 2.6 m | 2.16 m | 2.6 m x 2.16 m |
| Main Level | Kitchen | 5.65 m | 2.61 m | 5.65 m x 2.61 m |
| Main Level | Bathroom | 1.21 m | 1.46 m | 1.21 m x 1.46 m |
Utilities
| Cable | Installed |
| Electricity | Installed |
| Sewer | Installed |
https://www.realtor.ca/real-estate/28797766/328-rose-crescent-midland-midland
Interested?
Contact us for more information
No Favourites Found

The trademarks REALTOR®, REALTORS®, and the REALTOR® logo are controlled by The Canadian Real Estate Association (CREA) and identify real estate professionals who are members of CREA. The trademarks MLS®, Multiple Listing Service® and the associated logos are owned by The Canadian Real Estate Association (CREA) and identify the quality of services provided by real estate professionals who are members of CREA. The trademark DDF® is owned by The Canadian Real Estate Association (CREA) and identifies CREA's Data Distribution Facility (DDF®)
September 04 2025 01:50:07
Muskoka Haliburton Orillia – The Lakelands Association of REALTORS®
RE/MAX Georgian Bay Realty Ltd

