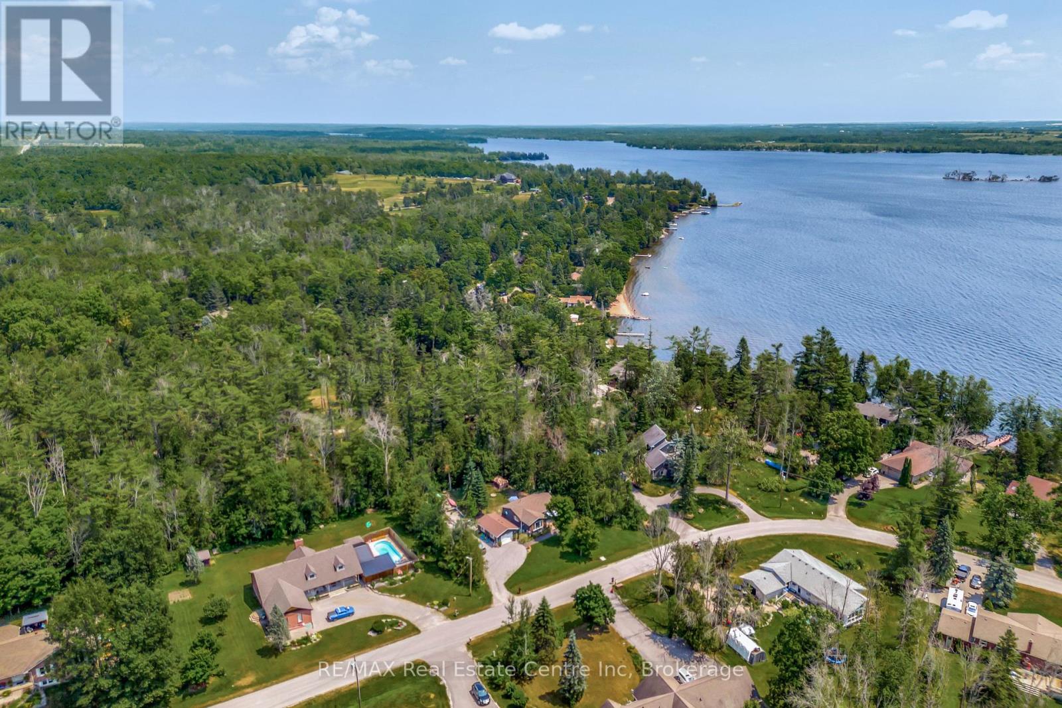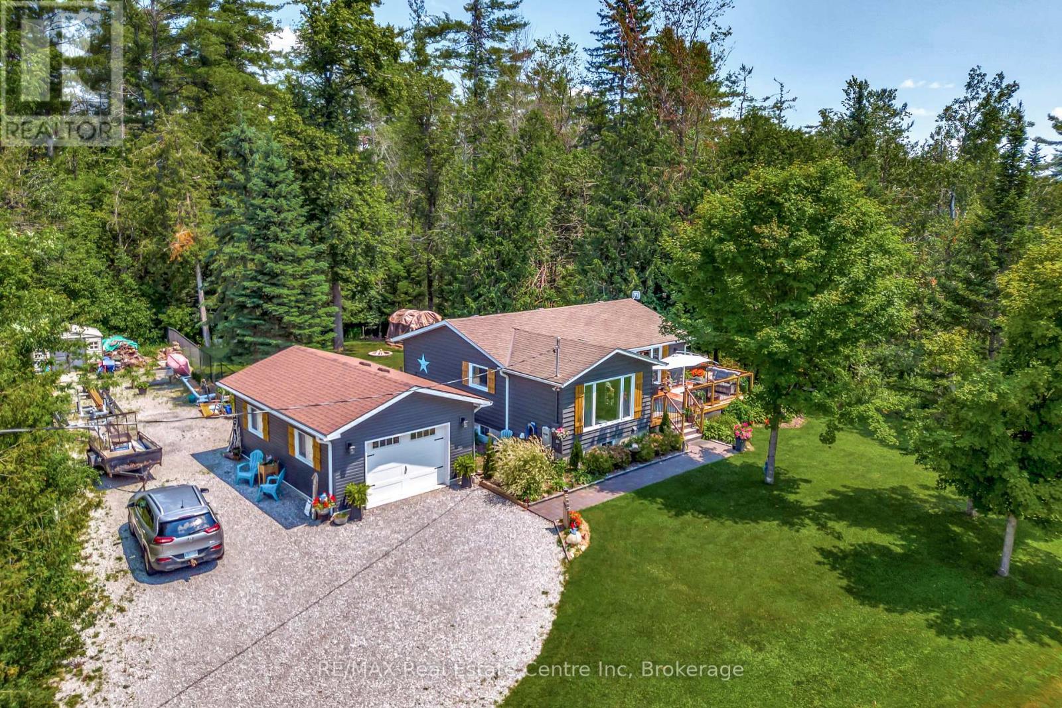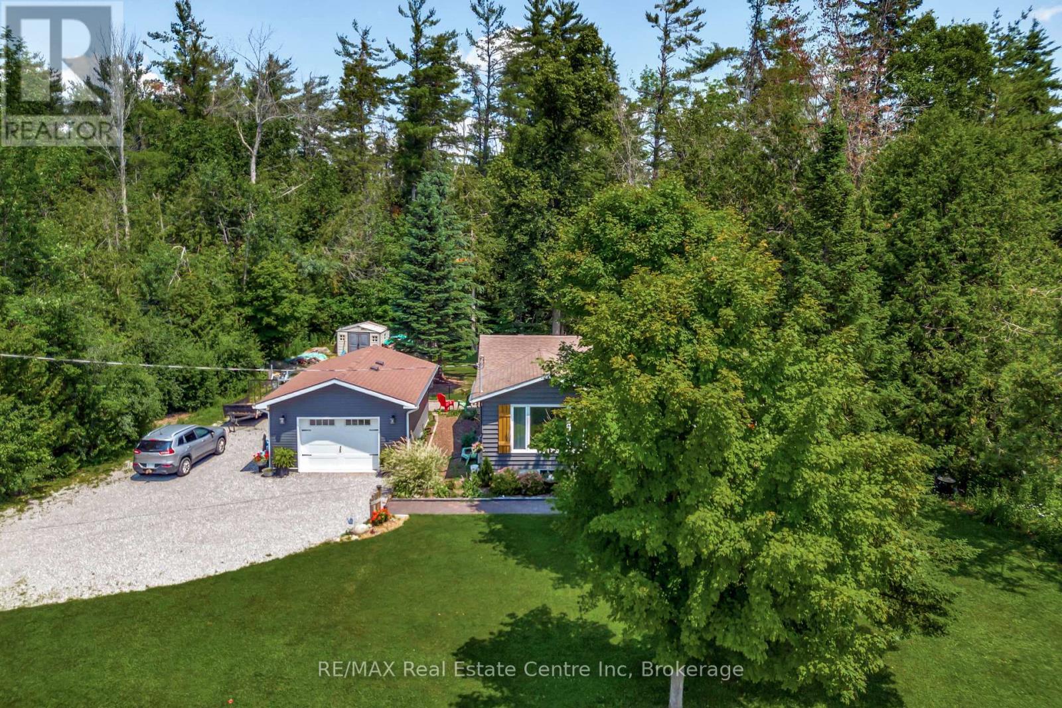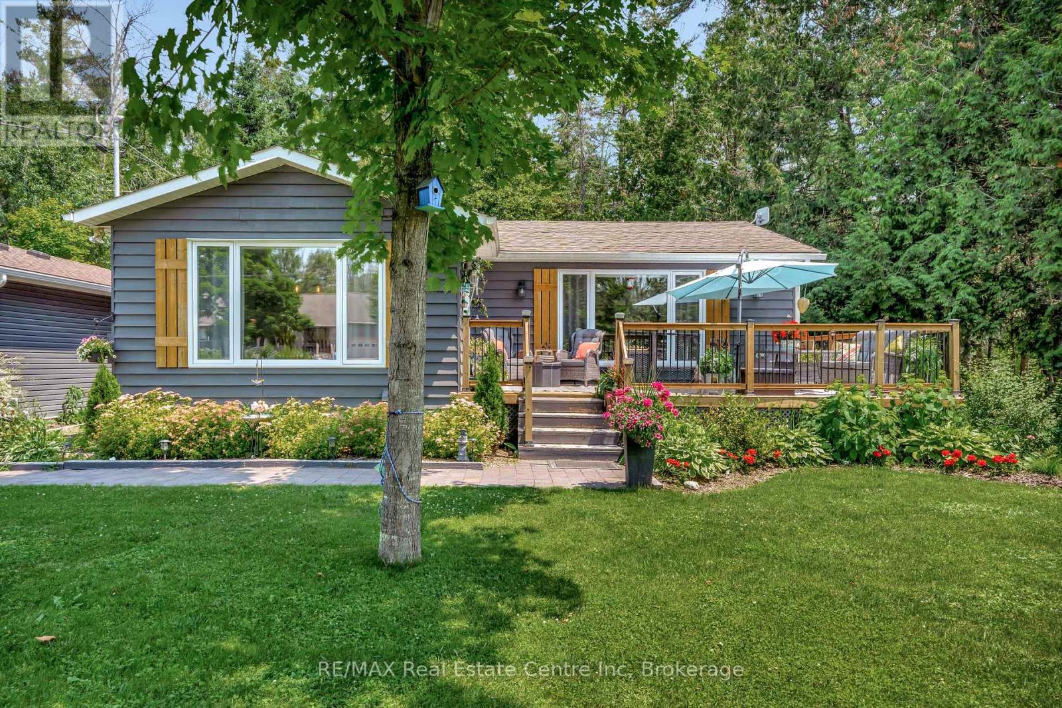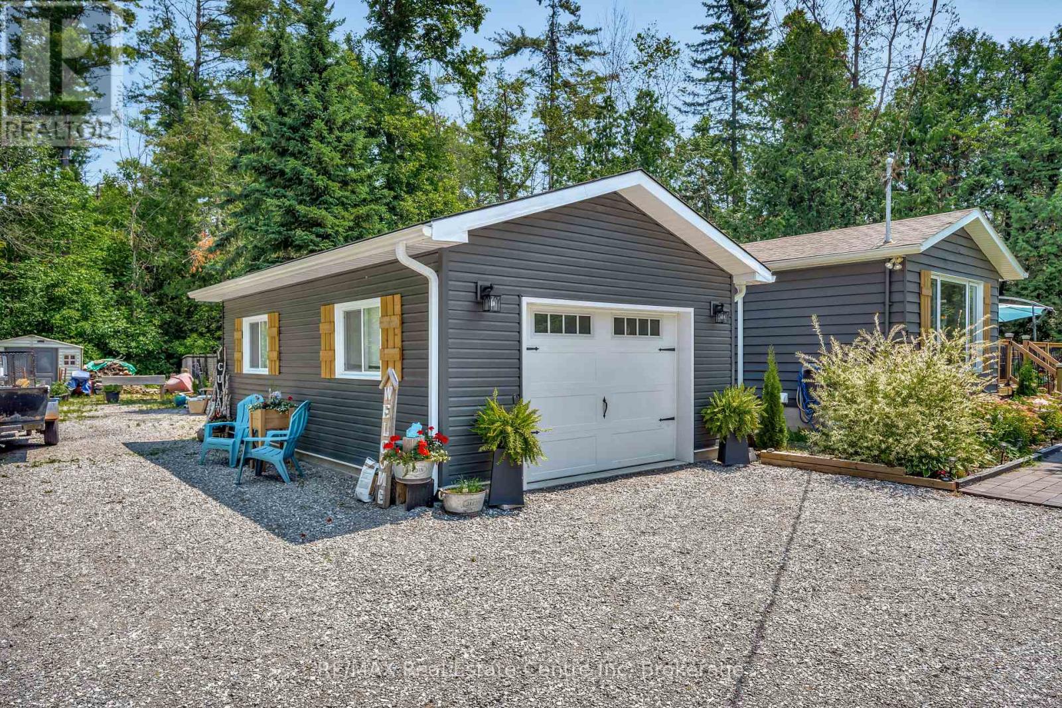LOADING
$699,900
Welcome to 33 Graham Dr. located in a Private Waterfront Community! You can enjoy the exclusive use of the community park and waterfront access (only available to the household owners of this amazing neighbourhood). The sellers have taken it upon themselves to build a fantastic detached 1.5 car fully insulated and wired garage/shop, installed a 24kw Generac so you never lose power, indulged in a brand new custom kitchen in the house, landscaped the exterior, and are now ready to pass the key on to the next owners for worry free and lake life enjoyment! There is a fenced yard for your kids or animals and a fully finished basement. Flexible Closing available. (id:13139)
Property Details
| MLS® Number | X12262968 |
| Property Type | Single Family |
| Community Name | Verulam |
| AmenitiesNearBy | Beach, Golf Nearby, Park |
| CommunityFeatures | Fishing |
| Features | Wooded Area, Carpet Free |
| ParkingSpaceTotal | 7 |
| Structure | Deck |
Building
| BathroomTotal | 2 |
| BedroomsAboveGround | 2 |
| BedroomsBelowGround | 1 |
| BedroomsTotal | 3 |
| Age | 31 To 50 Years |
| Appliances | Garage Door Opener Remote(s) |
| ArchitecturalStyle | Bungalow |
| BasementDevelopment | Finished |
| BasementType | Full (finished) |
| ConstructionStyleAttachment | Detached |
| CoolingType | Central Air Conditioning |
| ExteriorFinish | Vinyl Siding, Wood |
| FireplacePresent | Yes |
| FoundationType | Block |
| HeatingFuel | Electric |
| HeatingType | Heat Pump |
| StoriesTotal | 1 |
| SizeInterior | 700 - 1100 Sqft |
| Type | House |
| UtilityPower | Generator |
| UtilityWater | Drilled Well |
Parking
| Detached Garage | |
| Garage |
Land
| Acreage | No |
| FenceType | Fenced Yard |
| LandAmenities | Beach, Golf Nearby, Park |
| Sewer | Septic System |
| SizeDepth | 135 Ft |
| SizeFrontage | 160 Ft |
| SizeIrregular | 160 X 135 Ft |
| SizeTotalText | 160 X 135 Ft |
Rooms
| Level | Type | Length | Width | Dimensions |
|---|---|---|---|---|
| Basement | Bathroom | 3.62 m | 1.55 m | 3.62 m x 1.55 m |
| Basement | Bedroom 3 | 3.26 m | 4.2 m | 3.26 m x 4.2 m |
| Basement | Recreational, Games Room | 5.48 m | 4.26 m | 5.48 m x 4.26 m |
| Basement | Laundry Room | 3.62 m | 2.49 m | 3.62 m x 2.49 m |
| Main Level | Kitchen | 3.53 m | 4.35 m | 3.53 m x 4.35 m |
| Main Level | Dining Room | 2.87 m | 4.62 m | 2.87 m x 4.62 m |
| Main Level | Living Room | 3.53 m | 6.26 m | 3.53 m x 6.26 m |
| Main Level | Bathroom | 2.37 m | 1.5 m | 2.37 m x 1.5 m |
| Main Level | Bedroom | 3.42 m | 2.49 m | 3.42 m x 2.49 m |
| Main Level | Primary Bedroom | 3.42 m | 4.09 m | 3.42 m x 4.09 m |
https://www.realtor.ca/real-estate/28559366/33-graham-drive-kawartha-lakes-verulam-verulam
Interested?
Contact us for more information
No Favourites Found

The trademarks REALTOR®, REALTORS®, and the REALTOR® logo are controlled by The Canadian Real Estate Association (CREA) and identify real estate professionals who are members of CREA. The trademarks MLS®, Multiple Listing Service® and the associated logos are owned by The Canadian Real Estate Association (CREA) and identify the quality of services provided by real estate professionals who are members of CREA. The trademark DDF® is owned by The Canadian Real Estate Association (CREA) and identifies CREA's Data Distribution Facility (DDF®)
July 21 2025 03:32:00
Muskoka Haliburton Orillia – The Lakelands Association of REALTORS®
RE/MAX Real Estate Centre Inc

