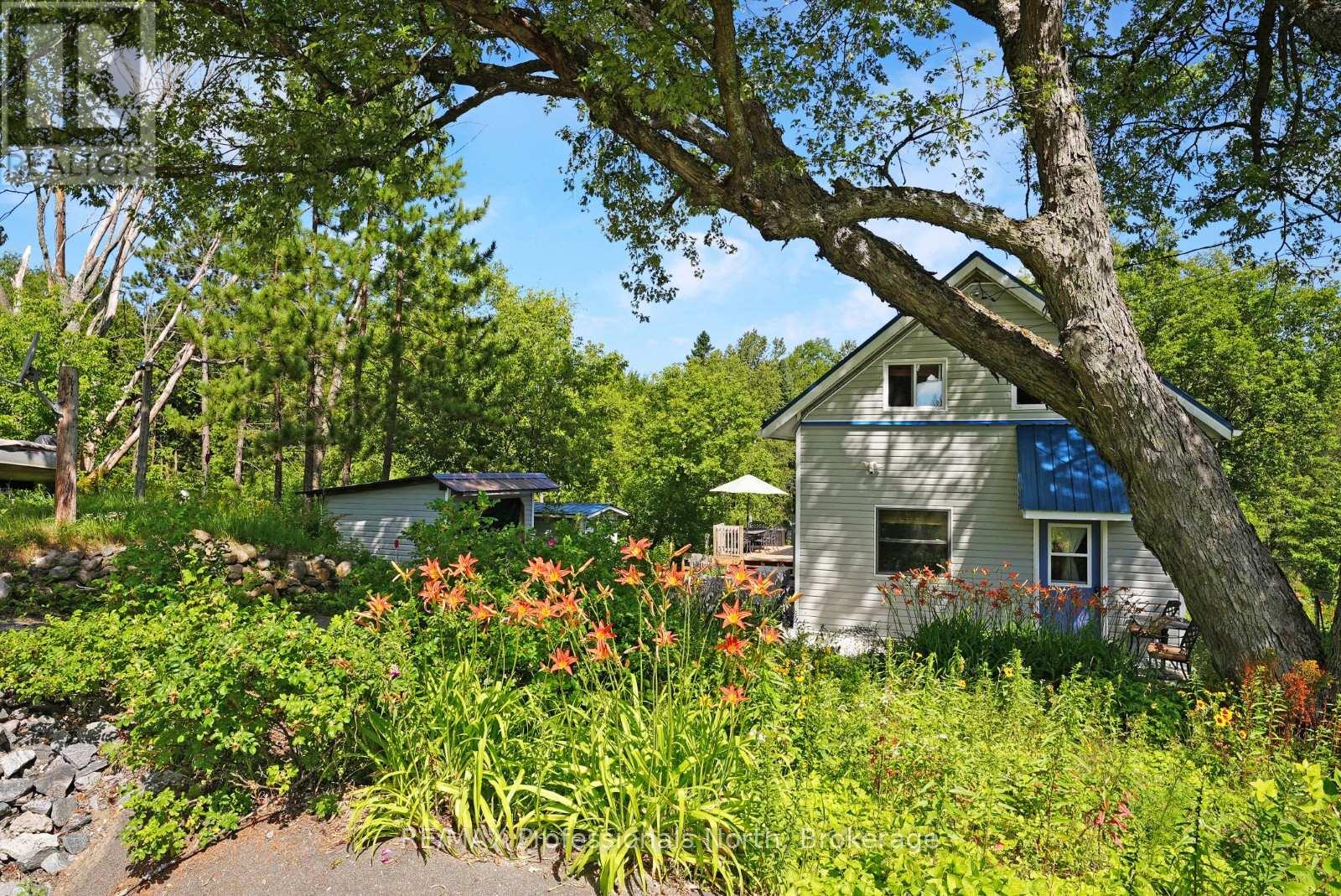LOADING
$429,000
Nestled in the heart of Maynooth, Ontario, this charming 3-bedroom, 2-bathroom home offers a serene retreat with over 1,600 square feet of living space. The open-concept design seamlessly connects the kitchen, living room, and dining room, featuring modern stainless steel appliances. Incredible perennial gardens surround the property. Walk outside to enjoy the private, sloping yard bordered by a year-round running stream. With access to pickleball at the library community center, delightful treats at Sunrun Cafe, and steps to a vibrant farmers market every Saturday, this home offers the perfect blend of comfort and community. (id:13139)
Property Details
| MLS® Number | X12313331 |
| Property Type | Single Family |
| Community Name | Monteagle Ward |
| EquipmentType | Propane Tank, Water Heater |
| ParkingSpaceTotal | 5 |
| RentalEquipmentType | Propane Tank, Water Heater |
Building
| BathroomTotal | 2 |
| BedroomsAboveGround | 3 |
| BedroomsTotal | 3 |
| BasementDevelopment | Unfinished |
| BasementType | Full (unfinished) |
| ConstructionStyleAttachment | Detached |
| ExteriorFinish | Vinyl Siding |
| FireplacePresent | Yes |
| FireplaceTotal | 1 |
| FireplaceType | Woodstove,free Standing Metal |
| FoundationType | Block, Stone |
| HalfBathTotal | 1 |
| HeatingFuel | Propane |
| HeatingType | Forced Air |
| StoriesTotal | 2 |
| SizeInterior | 1500 - 2000 Sqft |
| Type | House |
| UtilityWater | Drilled Well |
Parking
| No Garage |
Land
| AccessType | Year-round Access |
| Acreage | No |
| Sewer | Septic System |
| SizeDepth | 198 Ft |
| SizeFrontage | 66 Ft |
| SizeIrregular | 66 X 198 Ft |
| SizeTotalText | 66 X 198 Ft |
| ZoningDescription | R1 |
Rooms
| Level | Type | Length | Width | Dimensions |
|---|---|---|---|---|
| Second Level | Bedroom 2 | 3.05 m | 4.27 m | 3.05 m x 4.27 m |
| Second Level | Bedroom 3 | 3.96 m | 2.74 m | 3.96 m x 2.74 m |
| Main Level | Living Room | 7.62 m | 5.18 m | 7.62 m x 5.18 m |
| Main Level | Kitchen | 3.66 m | 4.57 m | 3.66 m x 4.57 m |
| Main Level | Bedroom | 3.96 m | 4.27 m | 3.96 m x 4.27 m |
| Main Level | Bathroom | 2.13 m | 3.05 m | 2.13 m x 3.05 m |
| Main Level | Laundry Room | 1.22 m | 1.83 m | 1.22 m x 1.83 m |
Utilities
| Wireless | Available |
| Electricity Connected | Connected |
Interested?
Contact us for more information
No Favourites Found

The trademarks REALTOR®, REALTORS®, and the REALTOR® logo are controlled by The Canadian Real Estate Association (CREA) and identify real estate professionals who are members of CREA. The trademarks MLS®, Multiple Listing Service® and the associated logos are owned by The Canadian Real Estate Association (CREA) and identify the quality of services provided by real estate professionals who are members of CREA. The trademark DDF® is owned by The Canadian Real Estate Association (CREA) and identifies CREA's Data Distribution Facility (DDF®)
July 29 2025 06:22:25
Muskoka Haliburton Orillia – The Lakelands Association of REALTORS®
RE/MAX Professionals North






































