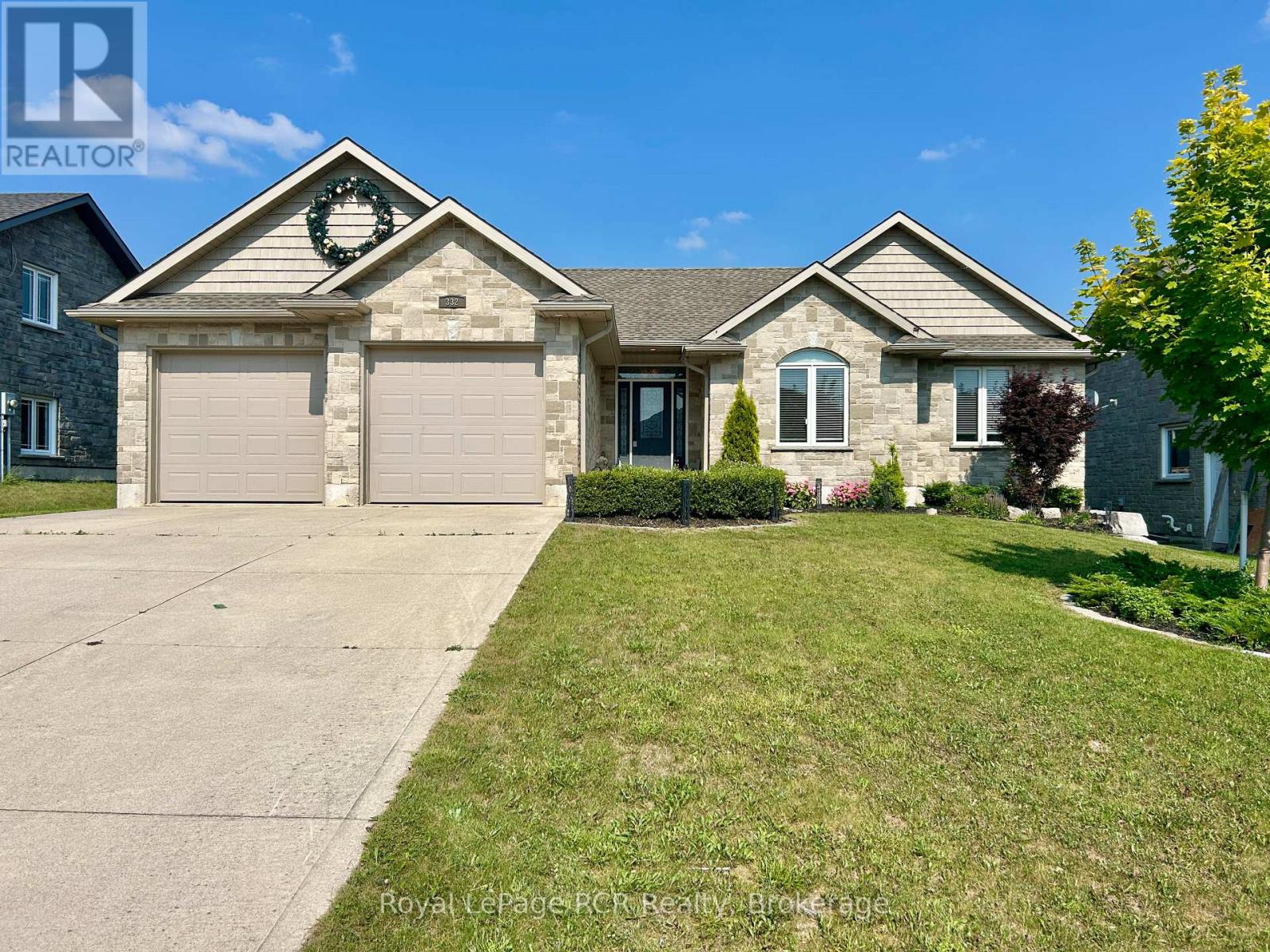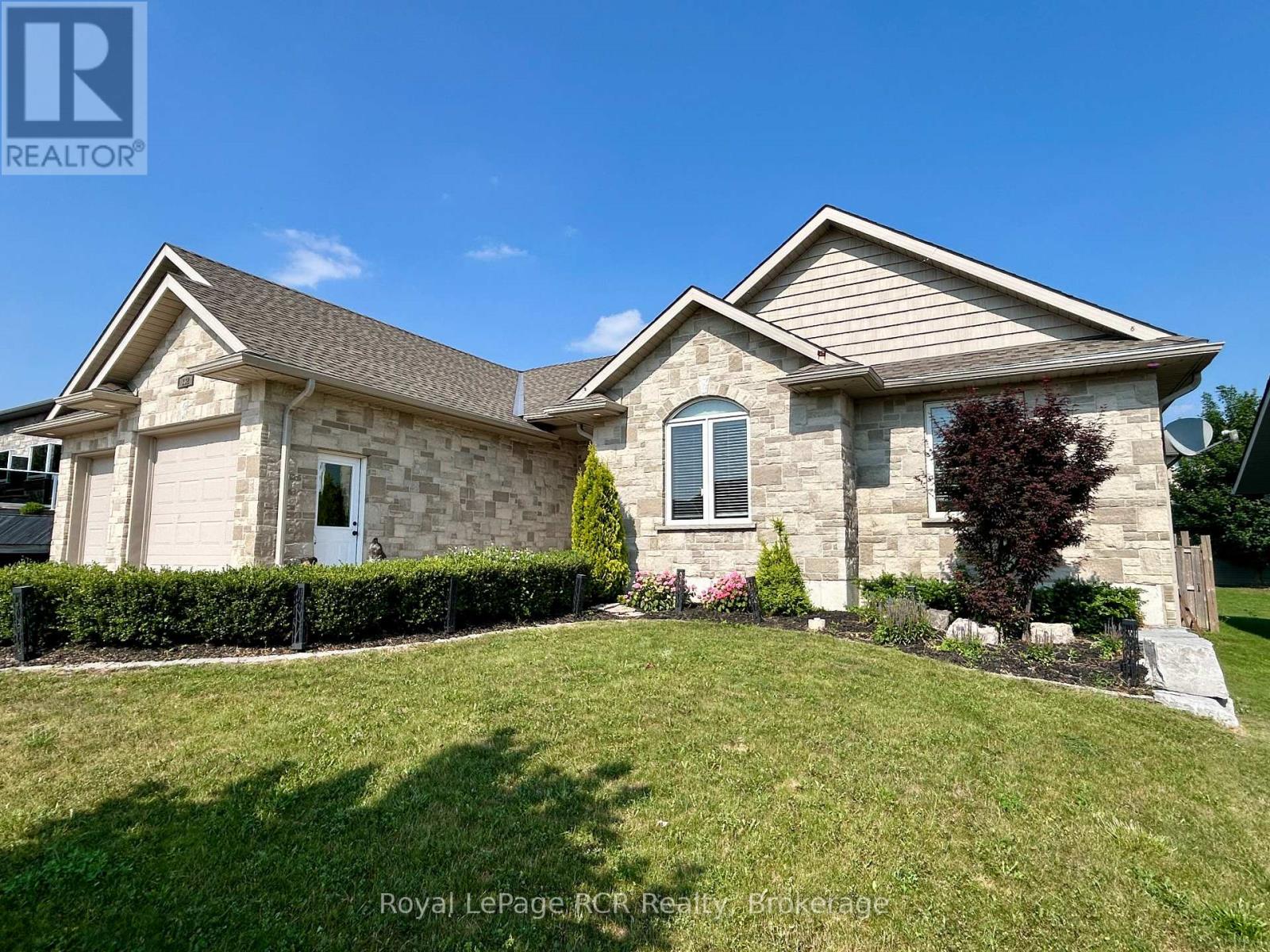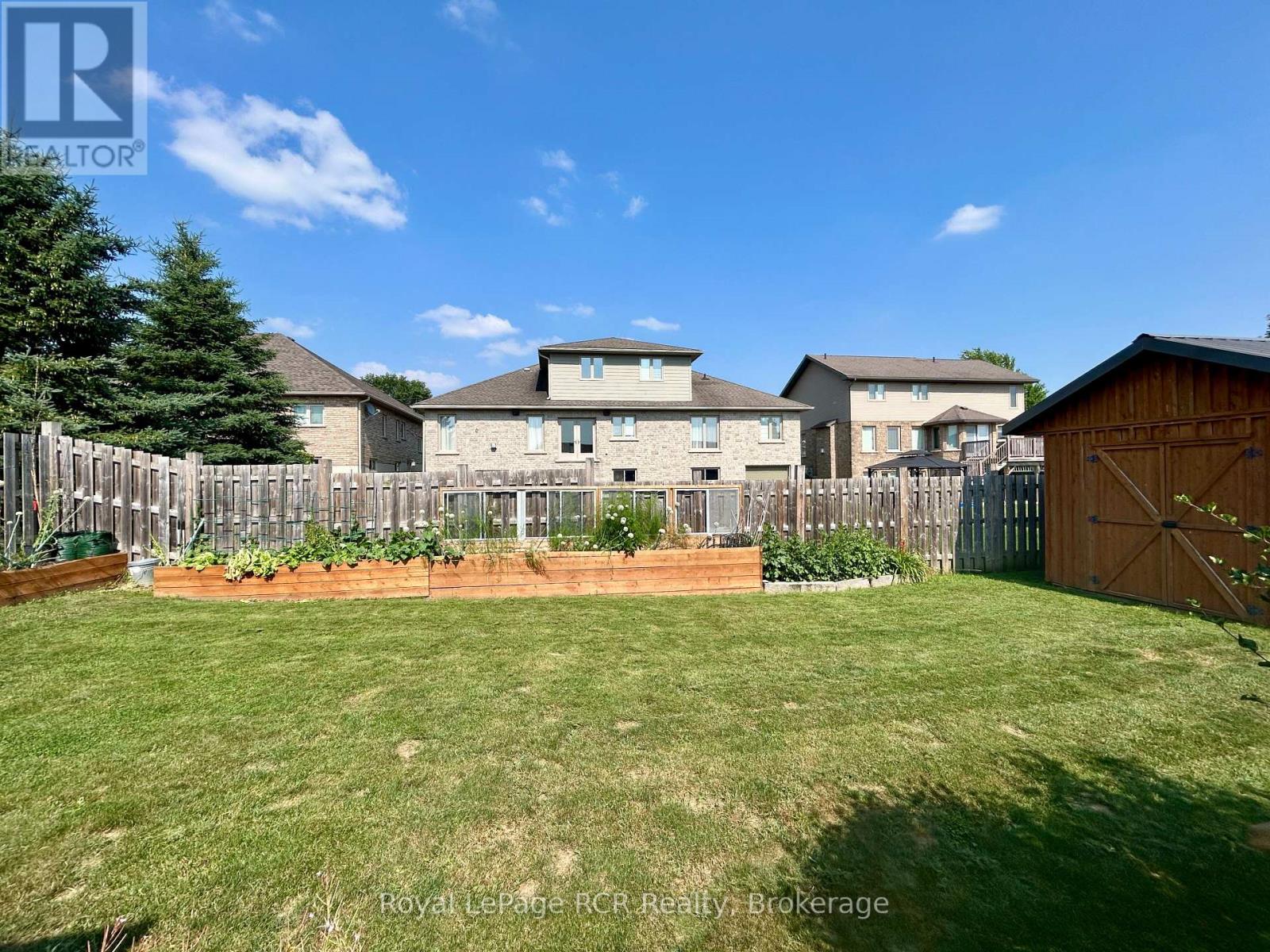LOADING
$700,000
Discover Your Dream Home in Walkerton! Step into this exceptional stone bungalow, ideally situated in a desirable Walkerton neighborhood. The backyard is an entertainer's paradise, featuring a hot tub with pergola, refreshing heated pool, a dedicated lounge area with pergola, and a spacious deck perfect for gatherings. You'll also find a large shed and raised garden boxes. Inside, the main floor boasts an open-concept layout, seamlessly connecting the inviting foyer, living room, dining area and solid wood kitchen. This level also includes a convenient laundry room, a 4pc. guest bath and three bedrooms, with the master suite offering a 4pc. ensuite bath and a walk-in closet. The lower level expands your living space, providing a versatile office or flex space, abundant storage, a 4th bedroom, a 2pc. bath with rough-ins for a future shower and a cold room. The large rec room offers ample space for a pool table. This home is perfectly priced and caters to families, retirees or young couples alike. Enjoy the comfort of central air conditioning and a gas furnace. With numerous inclusions, this bungalow is ready for you to move in and create lasting memories! (id:13139)
Property Details
| MLS® Number | X12292447 |
| Property Type | Single Family |
| Community Name | Brockton |
| EquipmentType | None |
| Features | Sump Pump |
| ParkingSpaceTotal | 6 |
| PoolType | Above Ground Pool |
| RentalEquipmentType | None |
Building
| BathroomTotal | 3 |
| BedroomsAboveGround | 3 |
| BedroomsBelowGround | 1 |
| BedroomsTotal | 4 |
| Age | 6 To 15 Years |
| Appliances | Garage Door Opener Remote(s), Water Heater, Water Meter, Dishwasher, Dryer, Microwave, Stove, Washer, Window Coverings, Refrigerator |
| ArchitecturalStyle | Bungalow |
| BasementDevelopment | Finished |
| BasementType | Full (finished) |
| ConstructionStyleAttachment | Detached |
| CoolingType | Central Air Conditioning, Air Exchanger |
| ExteriorFinish | Stone |
| FoundationType | Poured Concrete |
| HalfBathTotal | 1 |
| HeatingFuel | Natural Gas |
| HeatingType | Forced Air |
| StoriesTotal | 1 |
| SizeInterior | 1100 - 1500 Sqft |
| Type | House |
| UtilityWater | Municipal Water |
Parking
| Attached Garage | |
| Garage |
Land
| Acreage | No |
| Sewer | Sanitary Sewer |
| SizeDepth | 125 Ft |
| SizeFrontage | 71 Ft |
| SizeIrregular | 71 X 125 Ft |
| SizeTotalText | 71 X 125 Ft |
| ZoningDescription | R1 |
Rooms
| Level | Type | Length | Width | Dimensions |
|---|---|---|---|---|
| Basement | Office | 4.1 m | 3.19 m | 4.1 m x 3.19 m |
| Basement | Utility Room | 6.81 m | 3.12 m | 6.81 m x 3.12 m |
| Basement | Bathroom | 2.42 m | 2.17 m | 2.42 m x 2.17 m |
| Basement | Bedroom 4 | 4.46 m | 3.12 m | 4.46 m x 3.12 m |
| Basement | Recreational, Games Room | 9.01 m | 6.72 m | 9.01 m x 6.72 m |
| Basement | Cold Room | 2.29 m | 1.33 m | 2.29 m x 1.33 m |
| Main Level | Foyer | 2.68 m | 2.46 m | 2.68 m x 2.46 m |
| Main Level | Living Room | 5.45 m | 5.04 m | 5.45 m x 5.04 m |
| Main Level | Kitchen | 3.69 m | 3.36 m | 3.69 m x 3.36 m |
| Main Level | Dining Room | 3.69 m | 3.38 m | 3.69 m x 3.38 m |
| Main Level | Bathroom | 2.53 m | 1.62 m | 2.53 m x 1.62 m |
| Main Level | Laundry Room | 2.55 m | 1.75 m | 2.55 m x 1.75 m |
| Main Level | Bedroom | 4.4 m | 3.41 m | 4.4 m x 3.41 m |
| Main Level | Bedroom 2 | 3.64 m | 3.39 m | 3.64 m x 3.39 m |
| Main Level | Primary Bedroom | 4.16 m | 3.65 m | 4.16 m x 3.65 m |
| Main Level | Bathroom | 3.47 m | 1.59 m | 3.47 m x 1.59 m |
https://www.realtor.ca/real-estate/28621330/332-westwood-drive-brockton-brockton
Interested?
Contact us for more information
No Favourites Found

The trademarks REALTOR®, REALTORS®, and the REALTOR® logo are controlled by The Canadian Real Estate Association (CREA) and identify real estate professionals who are members of CREA. The trademarks MLS®, Multiple Listing Service® and the associated logos are owned by The Canadian Real Estate Association (CREA) and identify the quality of services provided by real estate professionals who are members of CREA. The trademark DDF® is owned by The Canadian Real Estate Association (CREA) and identifies CREA's Data Distribution Facility (DDF®)
July 18 2025 04:02:07
Muskoka Haliburton Orillia – The Lakelands Association of REALTORS®
Royal LePage Rcr Realty










































