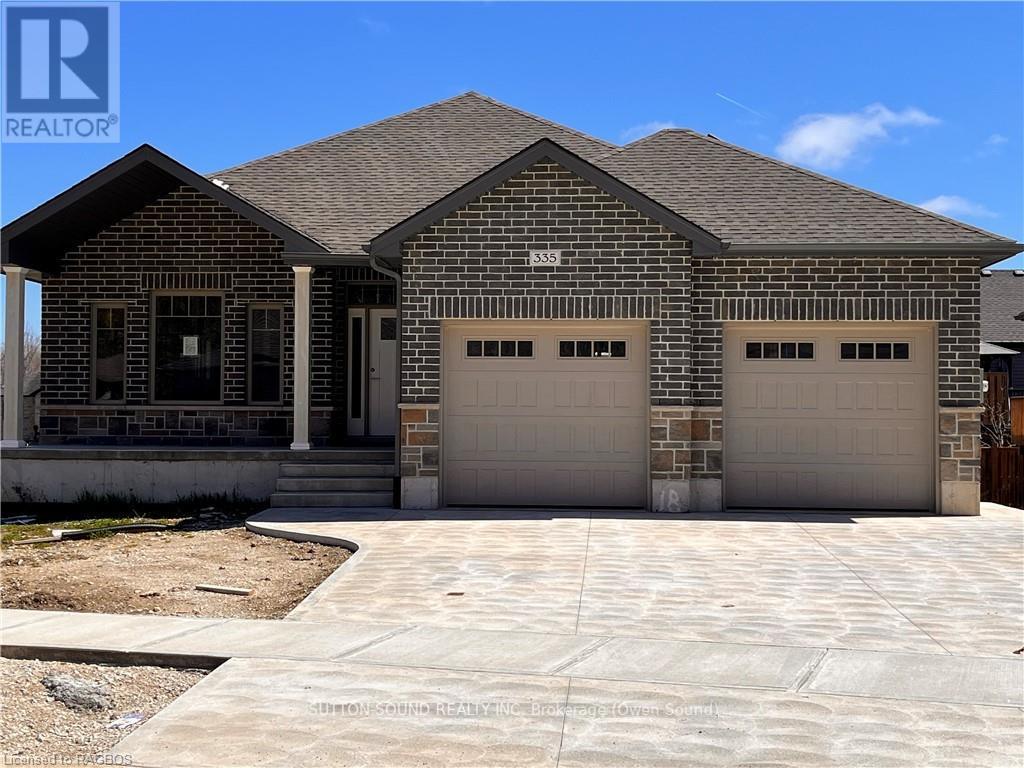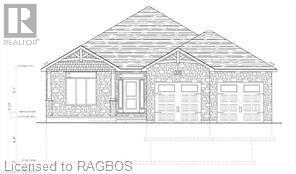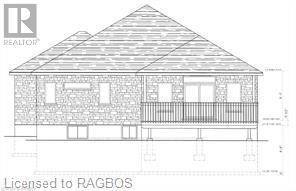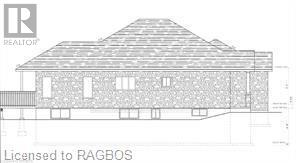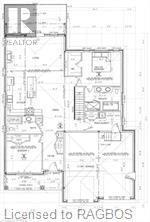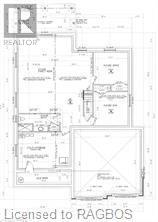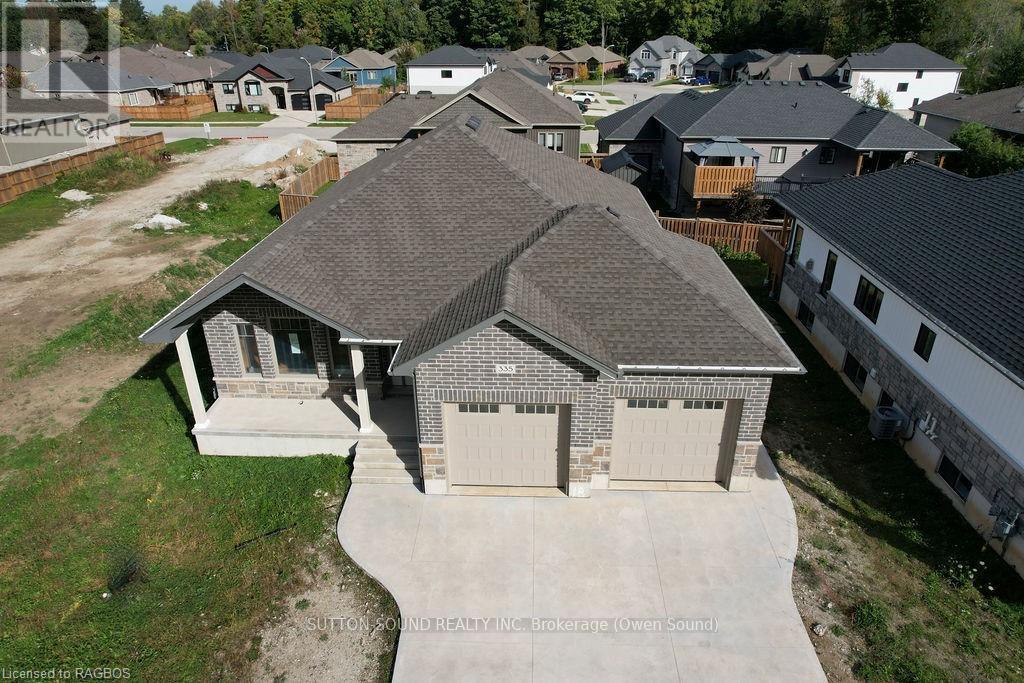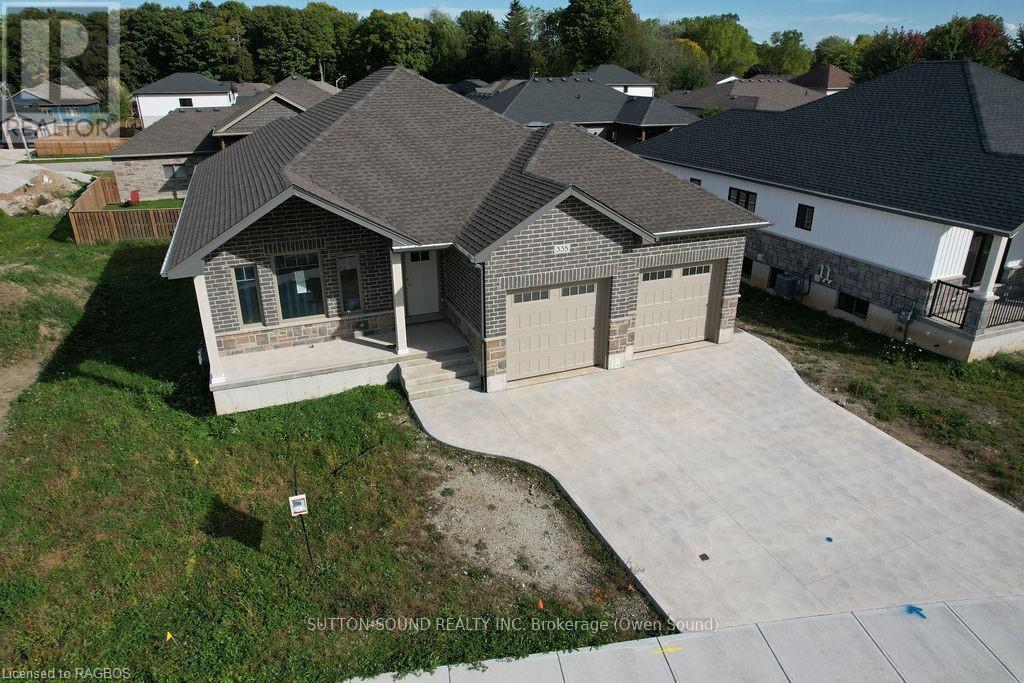LOADING
$999,900
Welcome to this beautiful 4-bedroom, 3-bathroom bungalow located in the desirable Woodland Estates. Offering 1,552 square feet on the main floor, this home features 2 bedrooms upstairs and 2 additional bedrooms on the lower level. The open-concept great room boasts 9' ceilings, a gas fireplace, abundant cabinetry, quartz countertops, a large kitchen island, and patio doors that lead to a 10' x 21' partially covered deck with stairs down to the fully sodded yardperfect for entertaining. The spacious primary bedroom includes a walk-in closet and a luxurious 5-piece ensuite with quartz countertops, a tiled shower, and a free-standing tub. The main floor also offers a convenient laundry/mudroom complete with cabinets and countertop. Hardwood flooring runs throughout the main living areas, with ceramic tile in the foyer, bathrooms, and laundry room. Downstairs, the lower level features 8'6" ceilings (excluding duct areas), a large family room, two well-sized bedrooms, a 3-piece bath, and a generous utility room. The exterior showcases Shouldice Stone all around, a covered front porch, a double car garage, a concrete driveway, and a cement walkwaymaking this home as impressive outside as it is inside. (id:13139)
Property Details
| MLS® Number | X10846041 |
| Property Type | Single Family |
| Community Name | Owen Sound |
| EquipmentType | Water Heater - Tankless |
| Features | Flat Site, Sump Pump |
| ParkingSpaceTotal | 4 |
| RentalEquipmentType | Water Heater - Tankless |
| Structure | Deck, Porch |
Building
| BathroomTotal | 3 |
| BedroomsAboveGround | 2 |
| BedroomsBelowGround | 2 |
| BedroomsTotal | 4 |
| Age | New Building |
| Appliances | Water Heater - Tankless, Garage Door Opener |
| ArchitecturalStyle | Bungalow |
| BasementDevelopment | Finished |
| BasementType | Full (finished) |
| ConstructionStyleAttachment | Detached |
| CoolingType | Central Air Conditioning, Air Exchanger |
| ExteriorFinish | Stone |
| FireProtection | Smoke Detectors |
| FireplacePresent | Yes |
| FireplaceTotal | 1 |
| FoundationType | Poured Concrete |
| HeatingFuel | Natural Gas |
| HeatingType | Forced Air |
| StoriesTotal | 1 |
| SizeInterior | 1500 - 2000 Sqft |
| Type | House |
| UtilityWater | Municipal Water |
Parking
| Attached Garage | |
| Garage |
Land
| Acreage | No |
| Sewer | Sanitary Sewer |
| SizeDepth | 101 Ft ,4 In |
| SizeFrontage | 63 Ft ,8 In |
| SizeIrregular | 63.7 X 101.4 Ft |
| SizeTotalText | 63.7 X 101.4 Ft|under 1/2 Acre |
| ZoningDescription | R-1 |
Rooms
| Level | Type | Length | Width | Dimensions |
|---|---|---|---|---|
| Lower Level | Bedroom 3 | 3.36 m | 3.62 m | 3.36 m x 3.62 m |
| Lower Level | Bedroom 4 | 3.55 m | 3.62 m | 3.55 m x 3.62 m |
| Lower Level | Bathroom | 4.358 m | 1.828 m | 4.358 m x 1.828 m |
| Lower Level | Utility Room | 5.486 m | 3.75 m | 5.486 m x 3.75 m |
| Lower Level | Family Room | 7.77 m | 8.016 m | 7.77 m x 8.016 m |
| Main Level | Living Room | 5.974 m | 4.236 m | 5.974 m x 4.236 m |
| Main Level | Kitchen | 3.99 m | 2.667 m | 3.99 m x 2.667 m |
| Main Level | Dining Room | 3.89 m | 3.352 m | 3.89 m x 3.352 m |
| Main Level | Bathroom | 3.657 m | 1.82 m | 3.657 m x 1.82 m |
| Main Level | Primary Bedroom | 4.6 m | 3.5 m | 4.6 m x 3.5 m |
| Main Level | Bedroom 2 | 3.23 m | 3.657 m | 3.23 m x 3.657 m |
| Main Level | Foyer | 2.16 m | 3.7 m | 2.16 m x 3.7 m |
| Main Level | Bathroom | 3.75 m | 2.468 m | 3.75 m x 2.468 m |
| Main Level | Laundry Room | 3.75 m | 2.1 m | 3.75 m x 2.1 m |
Utilities
| Cable | Installed |
| Electricity | Installed |
https://www.realtor.ca/real-estate/26419551/335-6th-avenue-w-owen-sound-owen-sound
Interested?
Contact us for more information
No Favourites Found

The trademarks REALTOR®, REALTORS®, and the REALTOR® logo are controlled by The Canadian Real Estate Association (CREA) and identify real estate professionals who are members of CREA. The trademarks MLS®, Multiple Listing Service® and the associated logos are owned by The Canadian Real Estate Association (CREA) and identify the quality of services provided by real estate professionals who are members of CREA. The trademark DDF® is owned by The Canadian Real Estate Association (CREA) and identifies CREA's Data Distribution Facility (DDF®)
October 28 2025 12:31:44
Muskoka Haliburton Orillia – The Lakelands Association of REALTORS®
Sutton-Sound Realty

