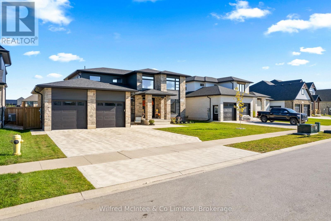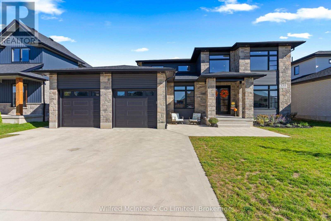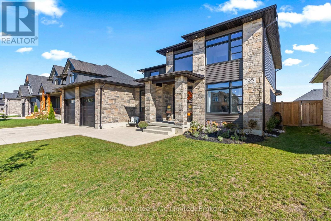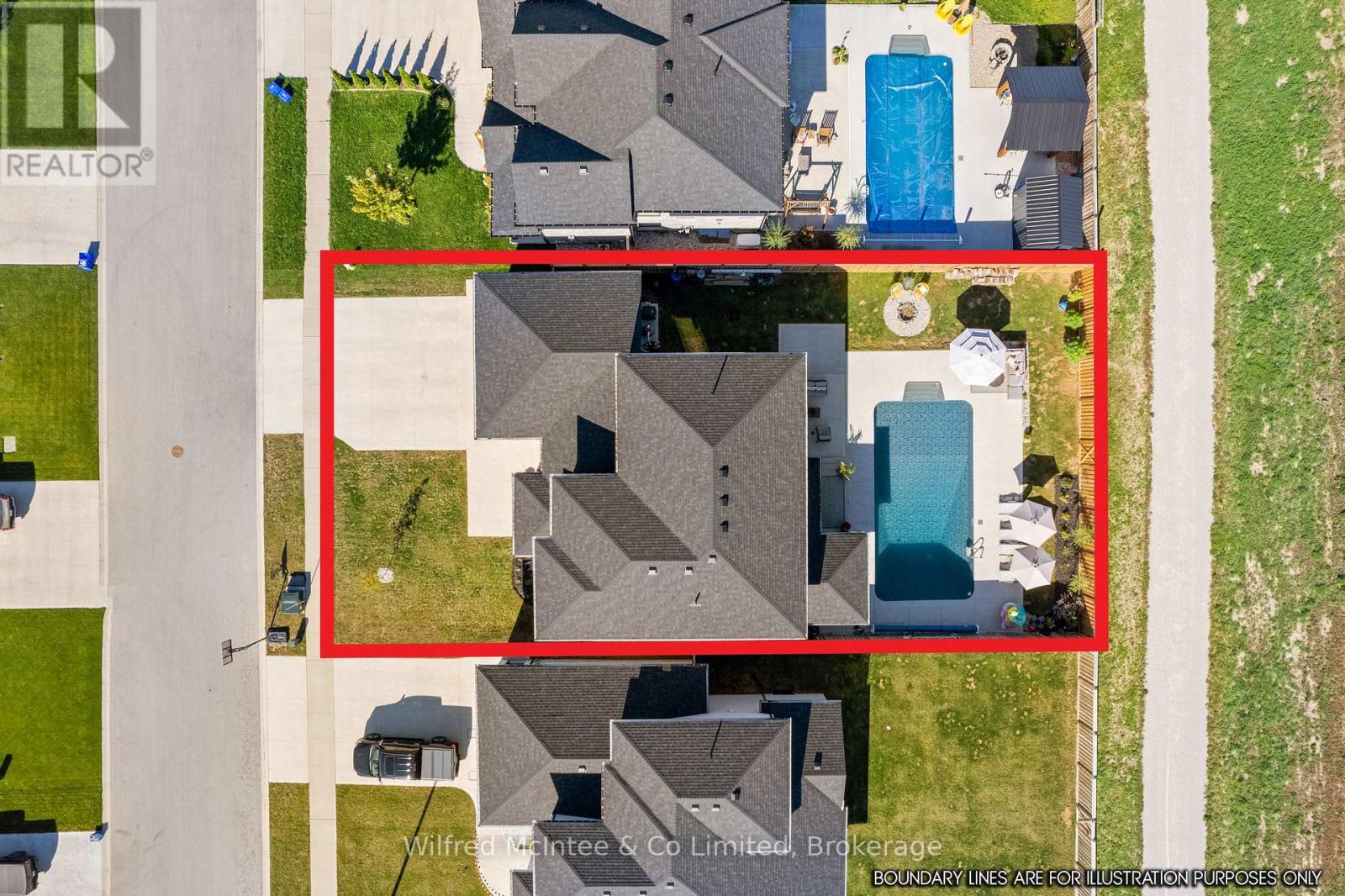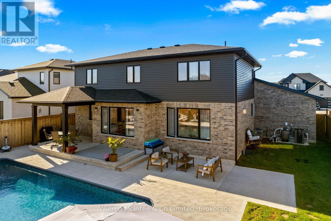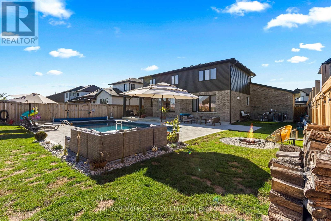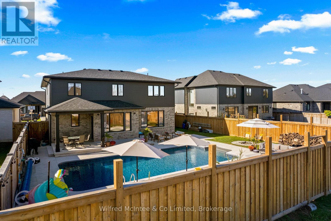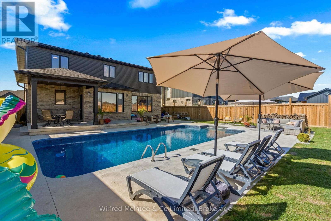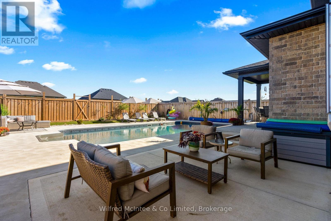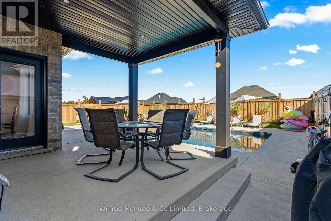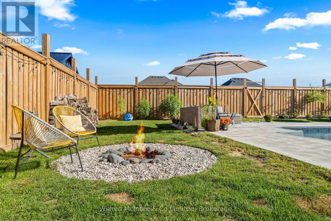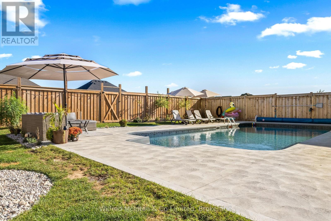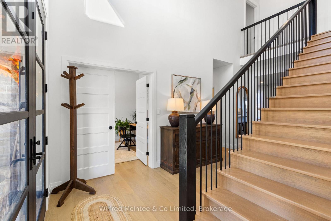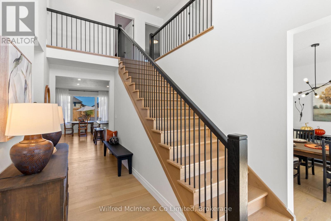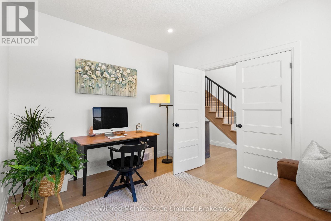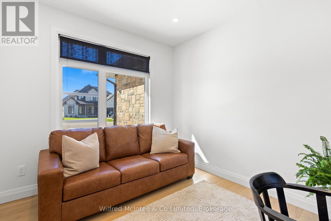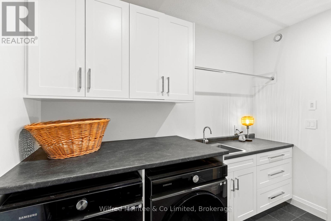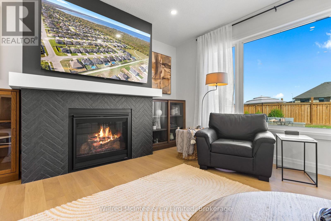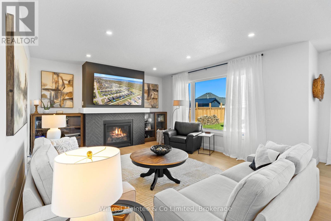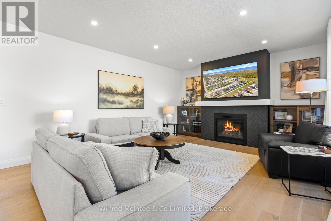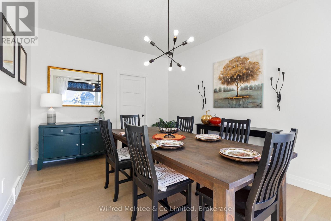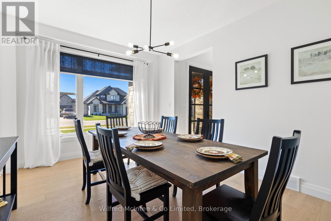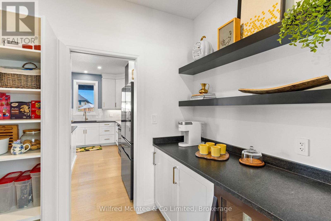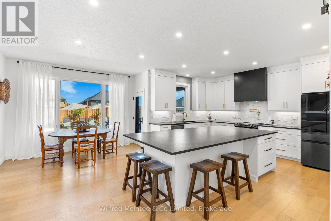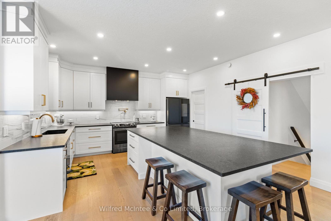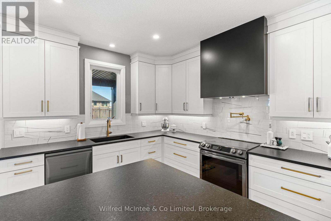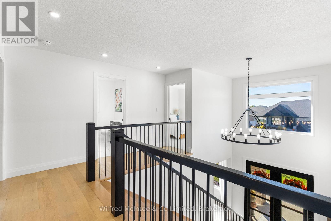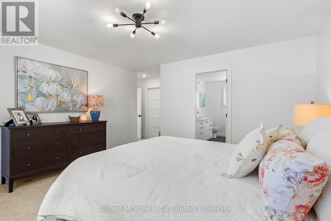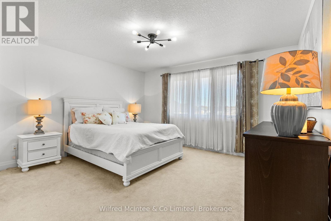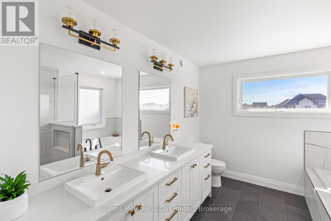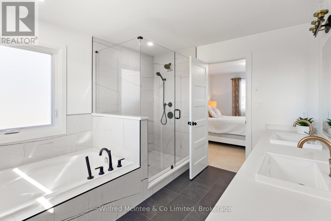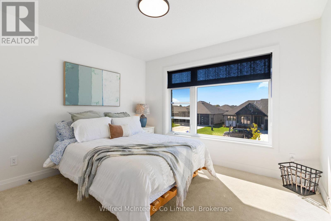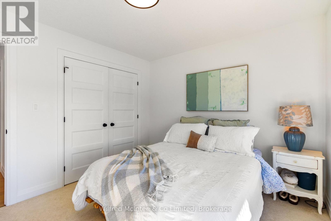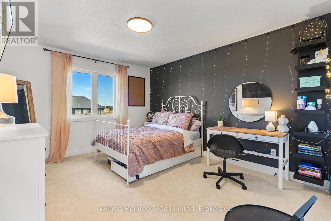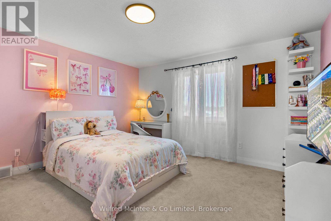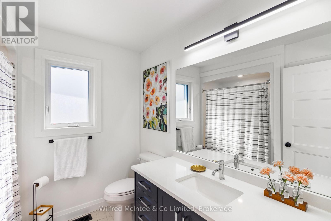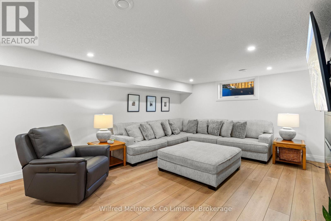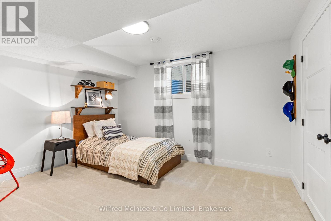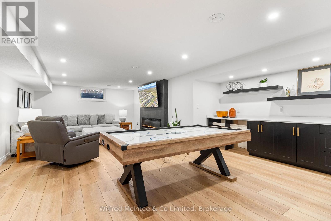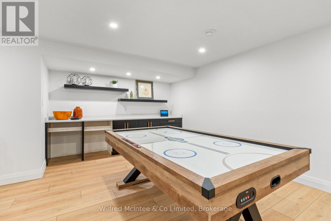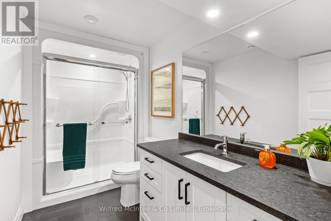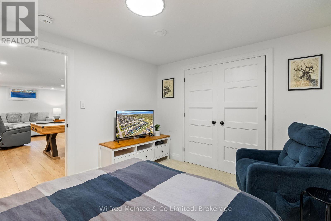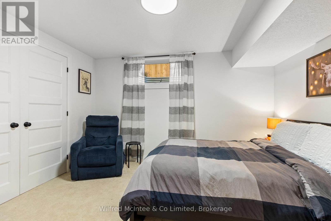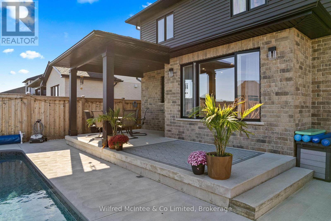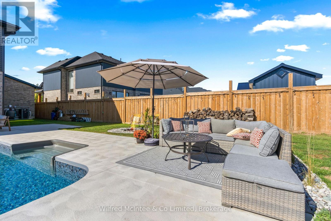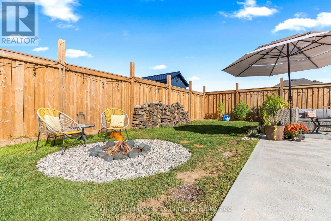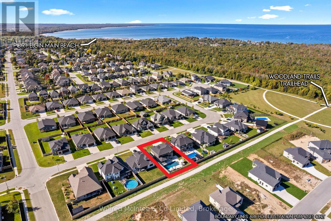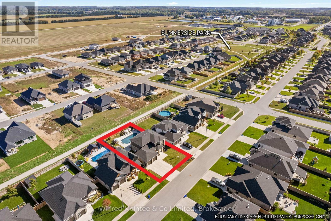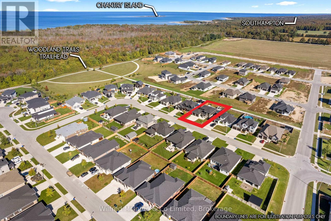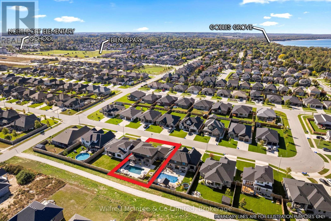LOADING
$1,399,000
Welcome to 335 Devonshire Road in Port Elgin a 2-year-new Bogdanovic-built home that blends timeless two-storey design with modern upgrades. Featuring 4+2 bedrooms and 4 bathrooms, this property is designed for family living and entertaining. The backyard oasis includes an 18 x 36 foot heated in-ground pool with concrete surround and a pad ready for your future hot tub. Inside, the fully finished lower level offers 2 bedrooms, a full bath, utility room, dry bar with space for 2 fridges, and a lounge highlighted by a 60" fireplace. The main floor has been freshly painted and showcases a large laundry room, custom 2-piece bath, and a show-stopping kitchen with a 5 x 10 foot leathered granite island, oversized walk-in pantry, and private pocket door to the dining room.Upstairs, you will find 4 generous bedrooms including a primary suite that is a retreat of its own, large enough for a Texas King bed and featuring a spa-like ensuite with soaker tub, walk-in shower, and walk-in closet. Beyond the home, enjoy a walking trail directly behind the property leading to a playground, the waterfront, and quiet paths to meet neighbours away from traffic. With an extra-wide driveway for 3-4 vehicles, a 2-car attached garage, and unmatched curb appeal, 335 Devonshire is truly a complete package. Book your private showing today and experience one of Port Elgins finest homes. (id:13139)
Property Details
| MLS® Number | X12444773 |
| Property Type | Single Family |
| Community Name | Saugeen Shores |
| AmenitiesNearBy | Beach, Hospital, Park |
| CommunityFeatures | Community Centre |
| EquipmentType | Water Heater |
| Features | Level Lot, Flat Site, Dry, Level, Sump Pump |
| ParkingSpaceTotal | 6 |
| PoolType | Inground Pool, Outdoor Pool |
| RentalEquipmentType | Water Heater |
| Structure | Patio(s), Deck, Porch |
Building
| BathroomTotal | 4 |
| BedroomsAboveGround | 4 |
| BedroomsBelowGround | 2 |
| BedroomsTotal | 6 |
| Age | 0 To 5 Years |
| Amenities | Fireplace(s) |
| Appliances | Garage Door Opener Remote(s), Dishwasher, Dryer, Stove, Washer, Refrigerator |
| BasementDevelopment | Finished |
| BasementType | Full (finished) |
| ConstructionStyleAttachment | Detached |
| CoolingType | Central Air Conditioning, Air Exchanger |
| ExteriorFinish | Vinyl Siding, Stone |
| FireProtection | Smoke Detectors |
| FireplacePresent | Yes |
| FireplaceTotal | 2 |
| FoundationType | Poured Concrete |
| HalfBathTotal | 1 |
| HeatingFuel | Natural Gas |
| HeatingType | Forced Air |
| StoriesTotal | 2 |
| SizeInterior | 2500 - 3000 Sqft |
| Type | House |
| UtilityWater | Municipal Water |
Parking
| Attached Garage | |
| Garage |
Land
| Acreage | No |
| FenceType | Fully Fenced, Fenced Yard |
| LandAmenities | Beach, Hospital, Park |
| Sewer | Sanitary Sewer |
| SizeDepth | 131 Ft ,2 In |
| SizeFrontage | 65 Ft ,7 In |
| SizeIrregular | 65.6 X 131.2 Ft |
| SizeTotalText | 65.6 X 131.2 Ft |
| ZoningDescription | R2-5 |
Utilities
| Electricity | Installed |
| Sewer | Installed |
https://www.realtor.ca/real-estate/28951685/335-devonshire-road-saugeen-shores-saugeen-shores
Interested?
Contact us for more information
No Favourites Found

The trademarks REALTOR®, REALTORS®, and the REALTOR® logo are controlled by The Canadian Real Estate Association (CREA) and identify real estate professionals who are members of CREA. The trademarks MLS®, Multiple Listing Service® and the associated logos are owned by The Canadian Real Estate Association (CREA) and identify the quality of services provided by real estate professionals who are members of CREA. The trademark DDF® is owned by The Canadian Real Estate Association (CREA) and identifies CREA's Data Distribution Facility (DDF®)
November 06 2025 04:51:03
Muskoka Haliburton Orillia – The Lakelands Association of REALTORS®
Wilfred Mcintee & Co Limited

