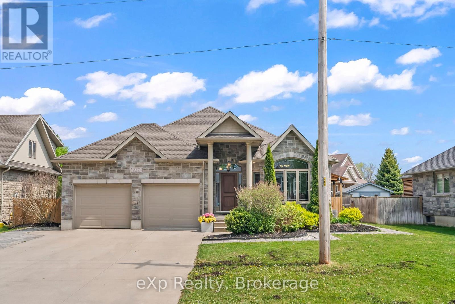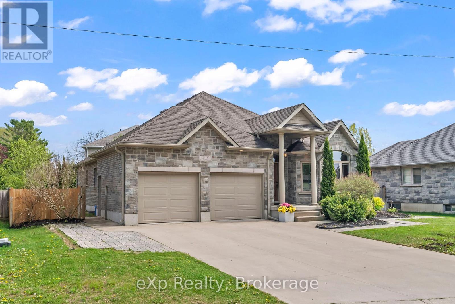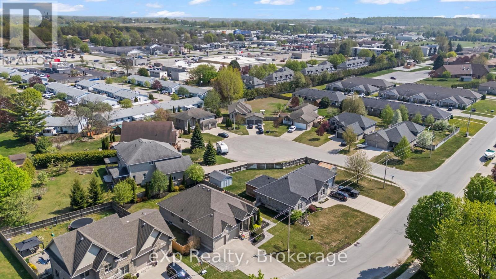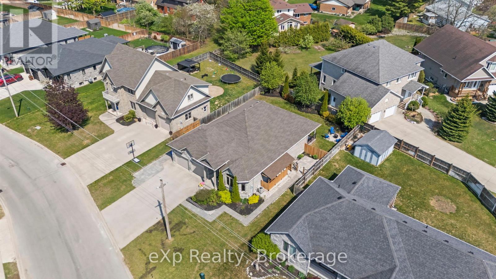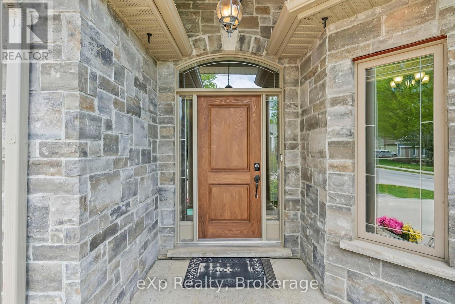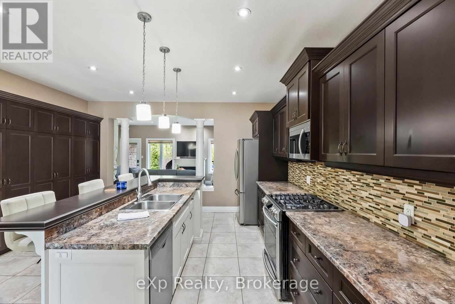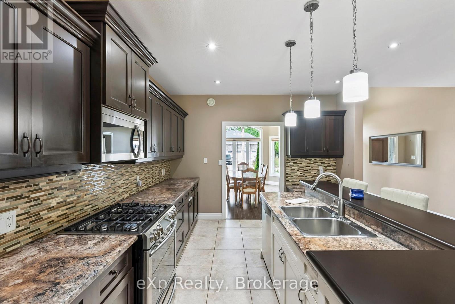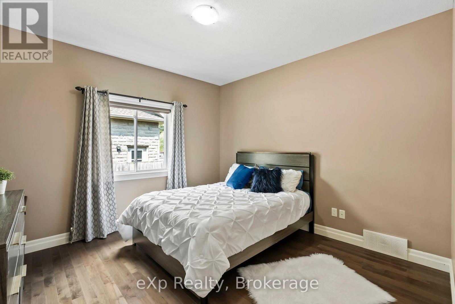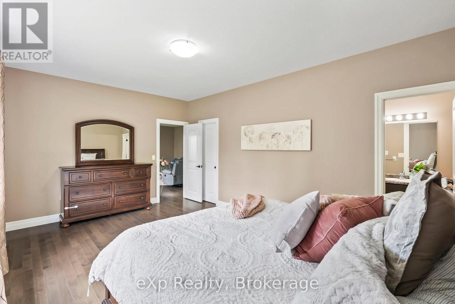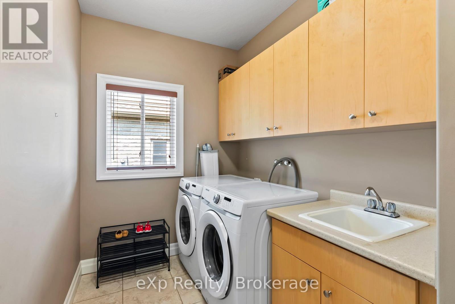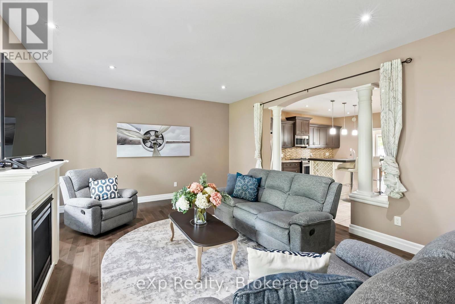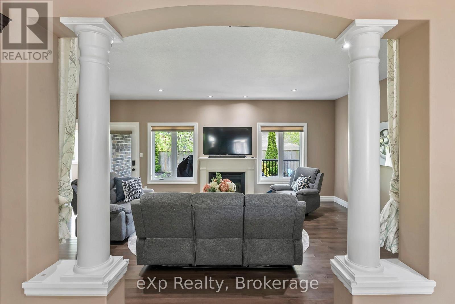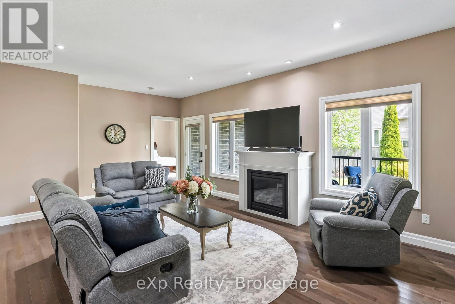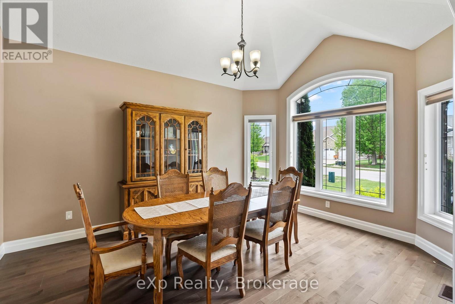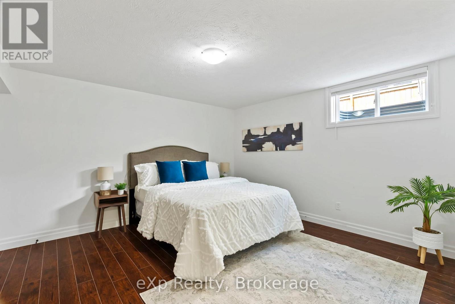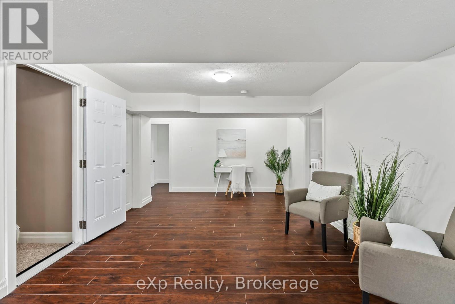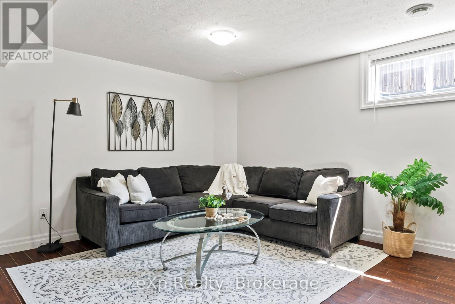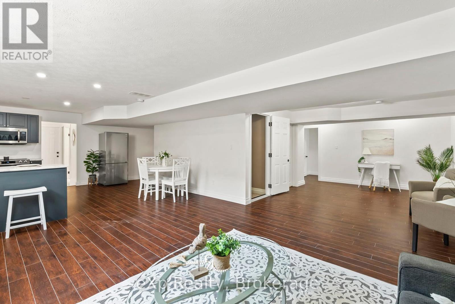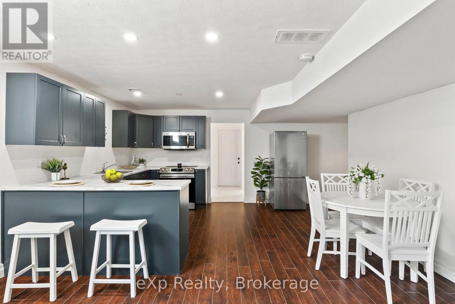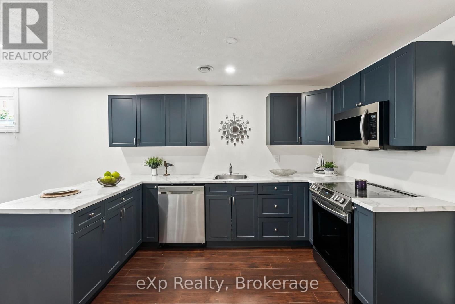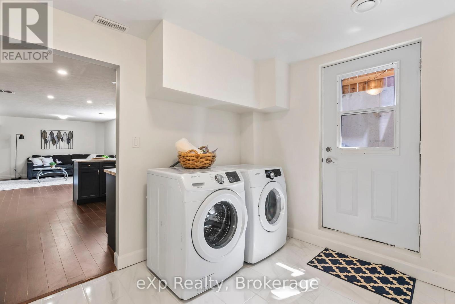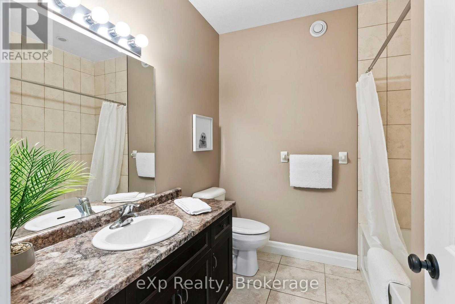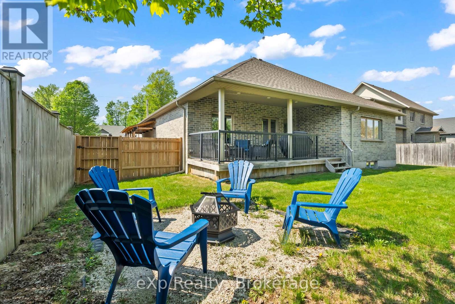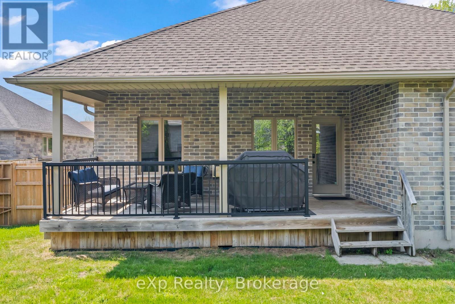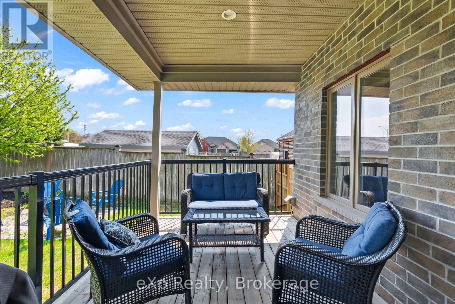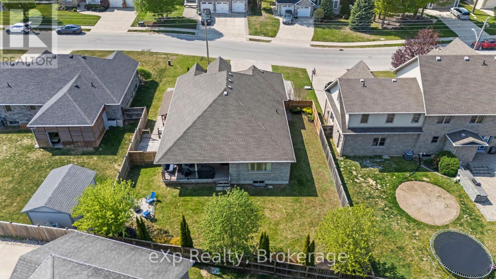LOADING
$869,000
Discover the exquisite charm of the authentic bungalow located on Ray Street, a true standout in the neighborhood. This property boasts impressive curb appeal, drawing attention from all who pass by. The main floor encompasses two spacious bedrooms and two bathrooms, along with a dining room, a generously sized kitchen, and a cozy living room that features access to a covered porch and a fully fenced yard. The basement is equally remarkable, housing a legal apartment complete with three additional bedrooms and two bathrooms, as well as laundry facilities. This residence offers immense potential for various living arrangements. Dont miss the opportunity to schedule a private showing today. The main floor spans an impressive 1,750 square feet, while the basement offers just over 1,600 square feet of living space. (id:13139)
Property Details
| MLS® Number | X12154795 |
| Property Type | Single Family |
| Community Name | Saugeen Shores |
| Features | In-law Suite |
| ParkingSpaceTotal | 6 |
Building
| BathroomTotal | 4 |
| BedroomsAboveGround | 5 |
| BedroomsTotal | 5 |
| Age | 6 To 15 Years |
| Appliances | Dishwasher, Dryer, Garage Door Opener, Microwave, Range, Stove, Washer, Window Coverings, Refrigerator |
| ArchitecturalStyle | Bungalow |
| BasementDevelopment | Partially Finished |
| BasementFeatures | Apartment In Basement |
| BasementType | N/a (partially Finished) |
| ConstructionStyleAttachment | Detached |
| CoolingType | Central Air Conditioning |
| ExteriorFinish | Stone |
| FireplacePresent | Yes |
| FoundationType | Concrete |
| HeatingFuel | Natural Gas |
| HeatingType | Forced Air |
| StoriesTotal | 1 |
| SizeInterior | 1500 - 2000 Sqft |
| Type | House |
| UtilityWater | Municipal Water |
Parking
| Attached Garage | |
| Garage |
Land
| Acreage | No |
| Sewer | Sanitary Sewer |
| SizeDepth | 120 Ft ,1 In |
| SizeFrontage | 71 Ft ,7 In |
| SizeIrregular | 71.6 X 120.1 Ft |
| SizeTotalText | 71.6 X 120.1 Ft |
Rooms
| Level | Type | Length | Width | Dimensions |
|---|---|---|---|---|
| Basement | Kitchen | 8.82 m | 5.76 m | 8.82 m x 5.76 m |
| Basement | Living Room | 4.43 m | 4.36 m | 4.43 m x 4.36 m |
| Basement | Bedroom | 4.29 m | 2.79 m | 4.29 m x 2.79 m |
| Basement | Bedroom 2 | 3.86 m | 4.33 m | 3.86 m x 4.33 m |
| Basement | Laundry Room | 2.56 m | 2.82 m | 2.56 m x 2.82 m |
| Basement | Bathroom | 1.88 m | 2.55 m | 1.88 m x 2.55 m |
| Basement | Bedroom 3 | 2.61 m | 5.19 m | 2.61 m x 5.19 m |
| Basement | Bathroom | 2.77 m | 1.52 m | 2.77 m x 1.52 m |
| Main Level | Laundry Room | 1.9 m | 3.61 m | 1.9 m x 3.61 m |
| Main Level | Bedroom | 3.65 m | 3.64 m | 3.65 m x 3.64 m |
| Main Level | Bathroom | 2.41 m | 2.32 m | 2.41 m x 2.32 m |
| Main Level | Bedroom | 3.72 m | 5.39 m | 3.72 m x 5.39 m |
| Main Level | Bathroom | 1.74 m | 3.46 m | 1.74 m x 3.46 m |
| Main Level | Living Room | 4.33 m | 6.51 m | 4.33 m x 6.51 m |
| Main Level | Dining Room | 4.53 m | 3.64 m | 4.53 m x 3.64 m |
| Main Level | Kitchen | 5.41 m | 4.64 m | 5.41 m x 4.64 m |
Utilities
| Cable | Available |
| Electricity | Installed |
| Sewer | Installed |
https://www.realtor.ca/real-estate/28326510/337-ray-street-saugeen-shores-saugeen-shores
Interested?
Contact us for more information
No Favourites Found

The trademarks REALTOR®, REALTORS®, and the REALTOR® logo are controlled by The Canadian Real Estate Association (CREA) and identify real estate professionals who are members of CREA. The trademarks MLS®, Multiple Listing Service® and the associated logos are owned by The Canadian Real Estate Association (CREA) and identify the quality of services provided by real estate professionals who are members of CREA. The trademark DDF® is owned by The Canadian Real Estate Association (CREA) and identifies CREA's Data Distribution Facility (DDF®)
June 01 2025 11:40:50
Muskoka Haliburton Orillia – The Lakelands Association of REALTORS®
Exp Realty

