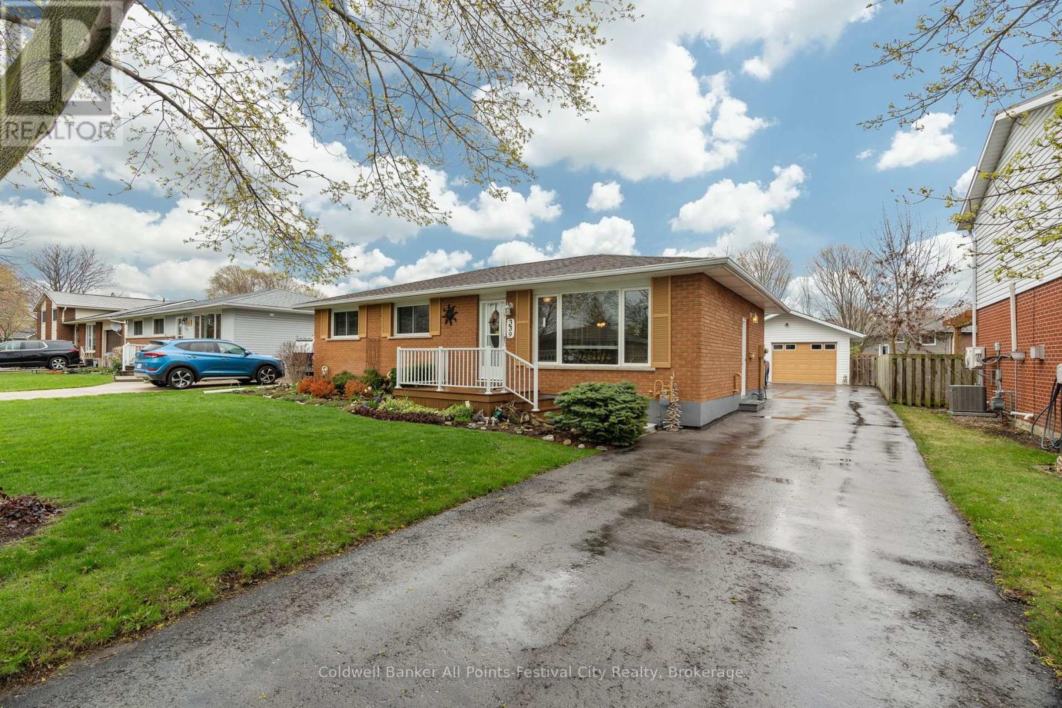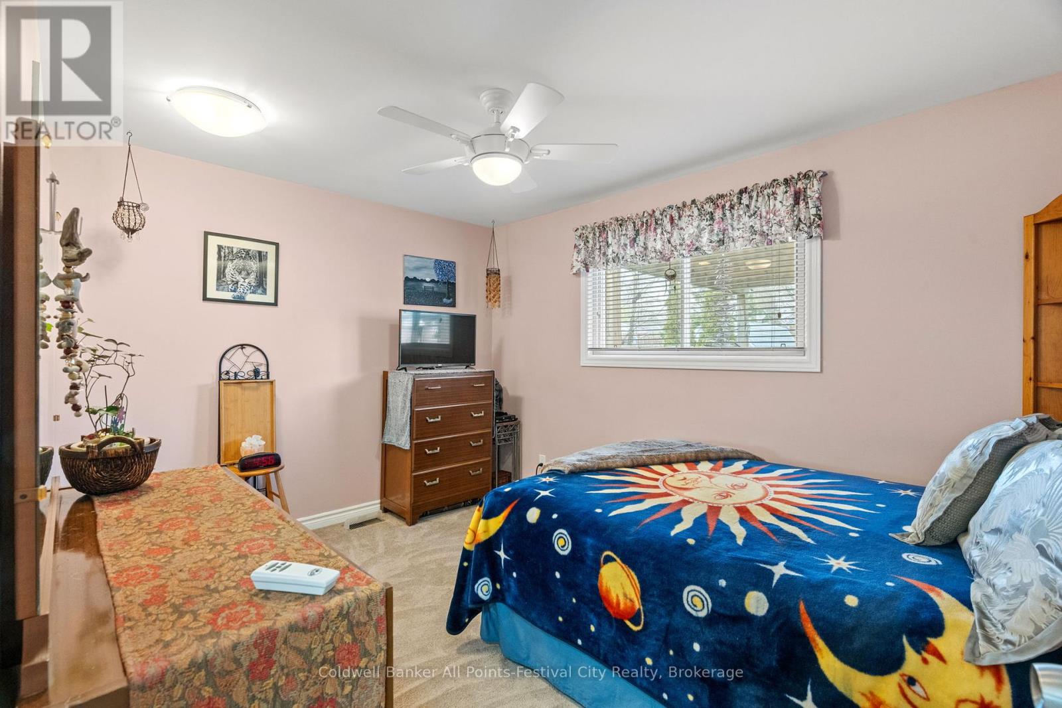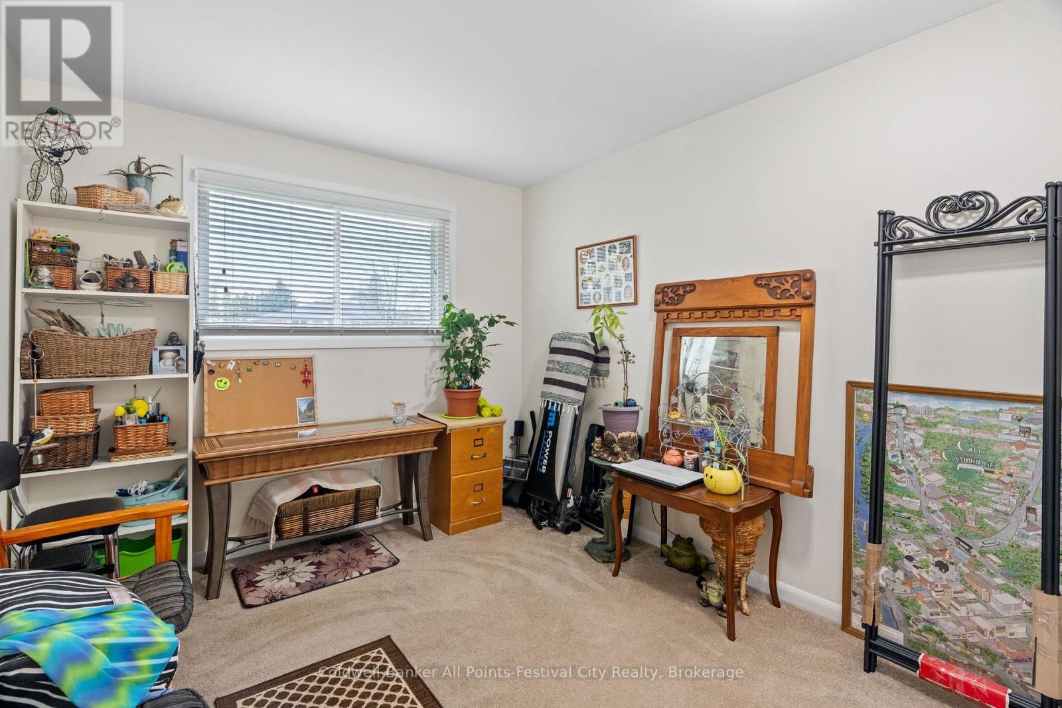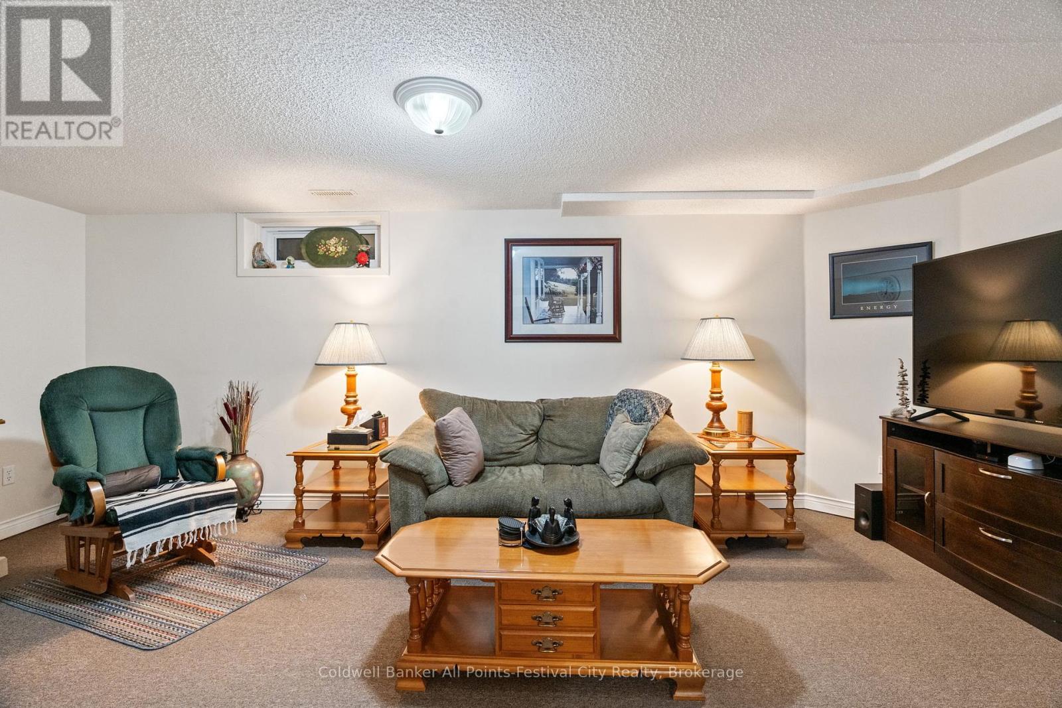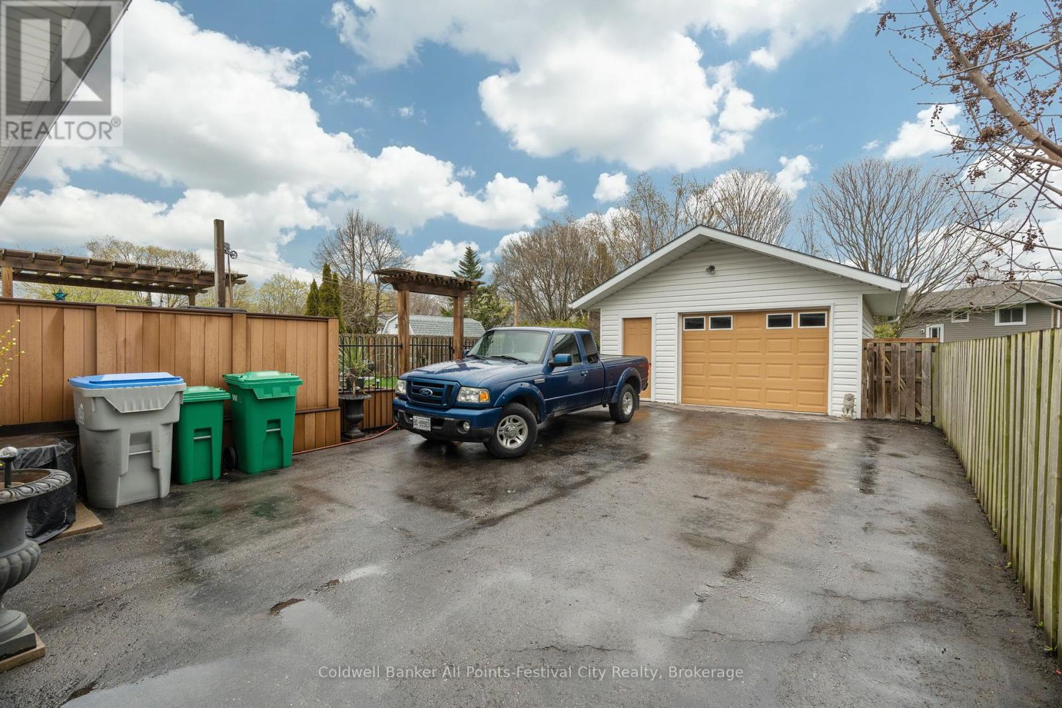LOADING
$649,900
Welcome to 339 Suncoast Drive West in Goderich! This turn-key bungalow offers the perfect blend of comfort, style and updates. Beautifully maintained, this lovely bungalow features 3 spacious bedrooms and 2 modern bathrooms. The bright and airy kitchen is open to dining and living room areas, making a great space for hosting friends and family. The lower level offers great storage, large laundry room and rec room areas. You'll enjoy every inch of the backyard featuring beautifully manicured gardens with large composite deck and fully fenced yard. The detached garage is fully insulated and a great spot for hobbies. Located just a short stroll from a dog park and beach access, where you can take in our gorgeous Lake Huron sunsets, just steps from your front door. Whether you're a first-time homebuyer, downsizing, or seeking a vacation retreat, this bungalow checks all the boxes. Call today to schedule a private viewing and experience all that this lovely property has to offer! (id:13139)
Property Details
| MLS® Number | X12119760 |
| Property Type | Single Family |
| Community Name | Goderich (Town) |
| AmenitiesNearBy | Beach, Park, Schools |
| CommunityFeatures | Community Centre |
| Features | Conservation/green Belt, Lighting, Sump Pump |
| ParkingSpaceTotal | 6 |
| Structure | Deck, Patio(s), Workshop |
Building
| BathroomTotal | 2 |
| BedroomsAboveGround | 3 |
| BedroomsTotal | 3 |
| Age | 31 To 50 Years |
| Appliances | Water Heater |
| ArchitecturalStyle | Bungalow |
| BasementDevelopment | Finished |
| BasementType | N/a (finished) |
| ConstructionStyleAttachment | Detached |
| CoolingType | Central Air Conditioning |
| ExteriorFinish | Hardboard, Wood |
| FireProtection | Smoke Detectors |
| FoundationType | Block |
| HeatingFuel | Natural Gas |
| HeatingType | Forced Air |
| StoriesTotal | 1 |
| SizeInterior | 1100 - 1500 Sqft |
| Type | House |
| UtilityWater | Municipal Water |
Parking
| Detached Garage | |
| Garage |
Land
| Acreage | No |
| LandAmenities | Beach, Park, Schools |
| LandscapeFeatures | Landscaped |
| Sewer | Sanitary Sewer |
| SizeDepth | 128 Ft |
| SizeFrontage | 60 Ft |
| SizeIrregular | 60 X 128 Ft |
| SizeTotalText | 60 X 128 Ft|under 1/2 Acre |
| ZoningDescription | R1 |
Rooms
| Level | Type | Length | Width | Dimensions |
|---|---|---|---|---|
| Basement | Laundry Room | 3.53 m | 3.22 m | 3.53 m x 3.22 m |
| Basement | Other | 6.52 m | 3.25 m | 6.52 m x 3.25 m |
| Basement | Utility Room | 1.96 m | 1.69 m | 1.96 m x 1.69 m |
| Basement | Family Room | 5.87 m | 3.22 m | 5.87 m x 3.22 m |
| Basement | Office | 3.7 m | 3.25 m | 3.7 m x 3.25 m |
| Basement | Bathroom | 2.91 m | 2.17 m | 2.91 m x 2.17 m |
| Main Level | Kitchen | 3.49 m | 2.97 m | 3.49 m x 2.97 m |
| Main Level | Living Room | 5.53 m | 3.67 m | 5.53 m x 3.67 m |
| Main Level | Dining Room | 2.93 m | 4.02 m | 2.93 m x 4.02 m |
| Main Level | Bathroom | 2.17 m | 2.99 m | 2.17 m x 2.99 m |
| Main Level | Bedroom | 3.91 m | 2.99 m | 3.91 m x 2.99 m |
| Main Level | Bedroom 2 | 2.95 m | 3.67 m | 2.95 m x 3.67 m |
| Main Level | Primary Bedroom | 3.25 m | 3.67 m | 3.25 m x 3.67 m |
Utilities
| Cable | Available |
| Sewer | Installed |
Interested?
Contact us for more information
No Favourites Found

The trademarks REALTOR®, REALTORS®, and the REALTOR® logo are controlled by The Canadian Real Estate Association (CREA) and identify real estate professionals who are members of CREA. The trademarks MLS®, Multiple Listing Service® and the associated logos are owned by The Canadian Real Estate Association (CREA) and identify the quality of services provided by real estate professionals who are members of CREA. The trademark DDF® is owned by The Canadian Real Estate Association (CREA) and identifies CREA's Data Distribution Facility (DDF®)
May 02 2025 04:33:57
Muskoka Haliburton Orillia – The Lakelands Association of REALTORS®
Coldwell Banker All Points-Festival City Realty

